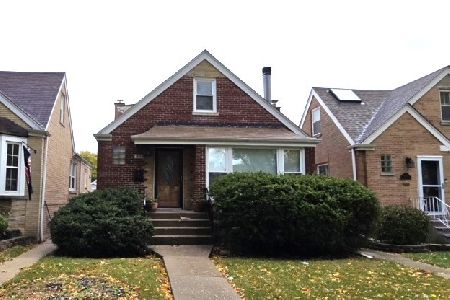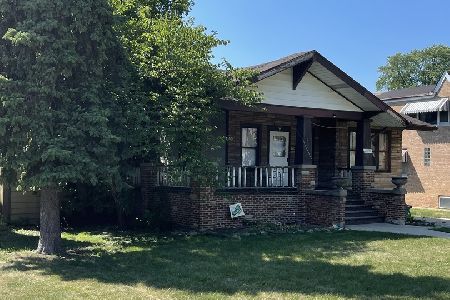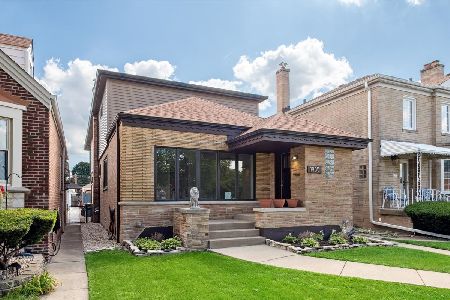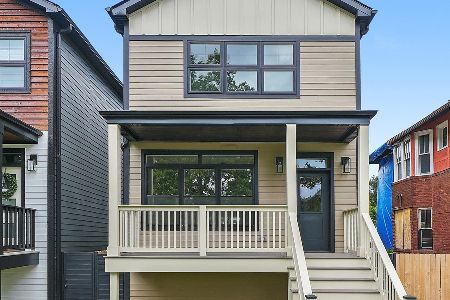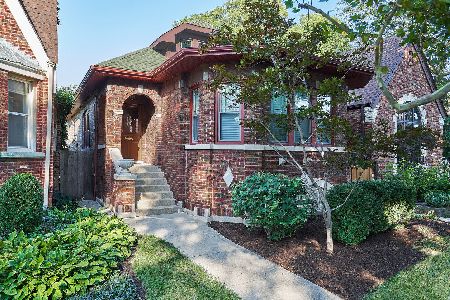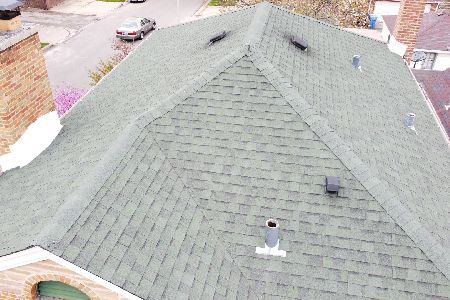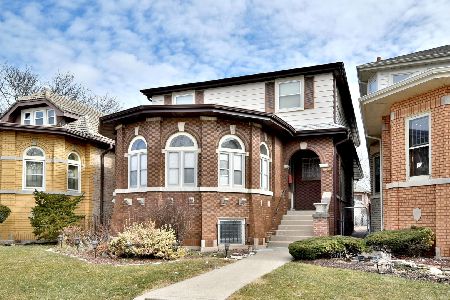1758 Newcastle Avenue, Austin, Chicago, Illinois 60707
$380,000
|
Sold
|
|
| Status: | Closed |
| Sqft: | 2,700 |
| Cost/Sqft: | $152 |
| Beds: | 5 |
| Baths: | 2 |
| Year Built: | 1936 |
| Property Taxes: | $4,130 |
| Days On Market: | 5831 |
| Lot Size: | 0,00 |
Description
This amazing & custom English Tudor designed by architect Pehlke is a home to fall in love with. The grand liv. room has a 14 ft. high beamed ceiling w/ a limestone wbfp. Approx. 2,700 sq. ft + huge, open 1,600 sq. ft. bsmt. w/ media room. There is an updated eat-in kitchen w/ granite counters & ss appls. 2 lndry areas. Corner lot w/copper gutters. Short walk to great school & metra. No restricted street parking
Property Specifics
| Single Family | |
| — | |
| Tudor | |
| 1936 | |
| Full | |
| — | |
| No | |
| — |
| Cook | |
| Galewood | |
| 0 / Not Applicable | |
| None | |
| Lake Michigan | |
| Public Sewer | |
| 07430898 | |
| 13313190200000 |
Nearby Schools
| NAME: | DISTRICT: | DISTANCE: | |
|---|---|---|---|
|
Grade School
Sayre Elementary School Language |
299 | — | |
Property History
| DATE: | EVENT: | PRICE: | SOURCE: |
|---|---|---|---|
| 29 Apr, 2010 | Sold | $380,000 | MRED MLS |
| 14 Mar, 2010 | Under contract | $410,000 | MRED MLS |
| 1 Feb, 2010 | Listed for sale | $410,000 | MRED MLS |
Room Specifics
Total Bedrooms: 5
Bedrooms Above Ground: 5
Bedrooms Below Ground: 0
Dimensions: —
Floor Type: Hardwood
Dimensions: —
Floor Type: Hardwood
Dimensions: —
Floor Type: Carpet
Dimensions: —
Floor Type: —
Full Bathrooms: 2
Bathroom Amenities: —
Bathroom in Basement: 0
Rooms: Bedroom 5
Basement Description: Finished
Other Specifics
| 1 | |
| — | |
| — | |
| — | |
| — | |
| 30 X 125 | |
| — | |
| None | |
| — | |
| Range, Dishwasher, Refrigerator, Washer, Dryer | |
| Not in DB | |
| — | |
| — | |
| — | |
| Wood Burning |
Tax History
| Year | Property Taxes |
|---|---|
| 2010 | $4,130 |
Contact Agent
Nearby Similar Homes
Nearby Sold Comparables
Contact Agent
Listing Provided By
Coldwell Banker Residential

