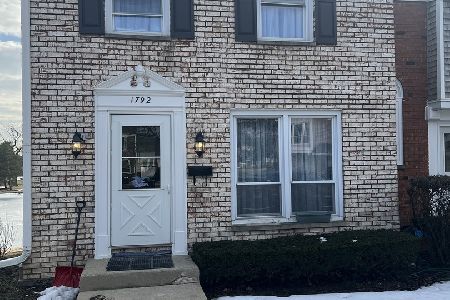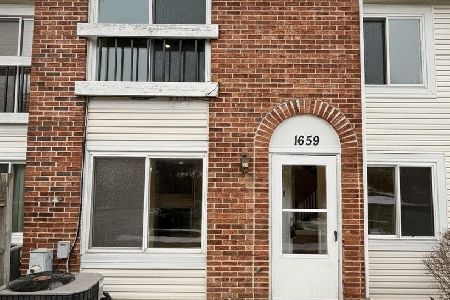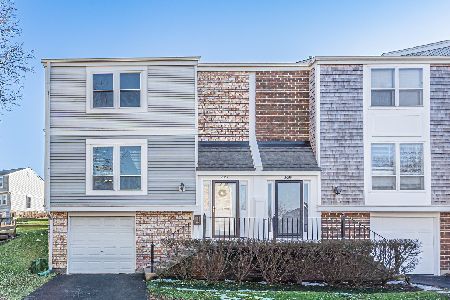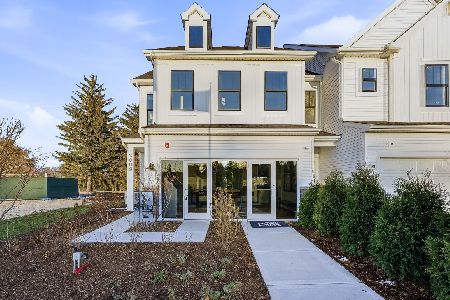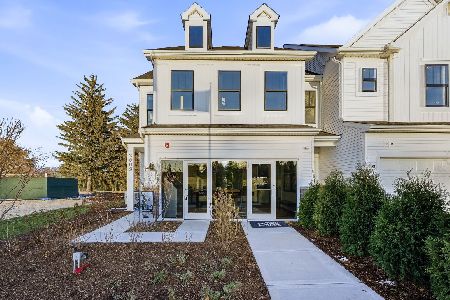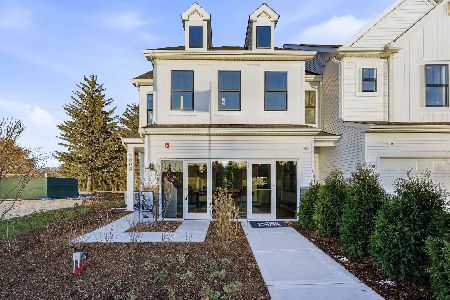1758 Raleigh Lane, Hoffman Estates, Illinois 60169
$167,501
|
Sold
|
|
| Status: | Closed |
| Sqft: | 1,479 |
| Cost/Sqft: | $112 |
| Beds: | 3 |
| Baths: | 3 |
| Year Built: | 1978 |
| Property Taxes: | $3,972 |
| Days On Market: | 2394 |
| Lot Size: | 0,00 |
Description
This home has so much to offer at a Great Value! Convenient location in the heart of Hoffman Estates with quick access to I-90, Higgins, Golf & Barrington Rd. Nearby you'll find the Triphahn Community Center, local library, tons of shopping & restaurants! Highly rated district 54 & 211 schools add to this ideal location. As you arrive you'll notice this home has a 2 Car Garage, a rare find for this subdivision. Walk around to the front of the home to the LARGE deck with built-in storage. As you enter, you'll find the warm & inviting living room and dining area. Next, the galley kitchen boasts white cabinets and granite countertops. A powder room and convenient 1st floor laundry completes the main level. Upstairs, you'll find 1 cozy guest bedroom and 2 spacious bedrooms, both with attached full bathrooms, including a whirlpool tub. The private balcony off the 2nd bedroom provides the perfect quiet place to relax after a long day. This one won't last for long! Schedule a showing today!
Property Specifics
| Condos/Townhomes | |
| 2 | |
| — | |
| 1978 | |
| None | |
| — | |
| No | |
| — |
| Cook | |
| Barrington Square | |
| 235 / Monthly | |
| Insurance,Clubhouse,Exercise Facilities,Pool,Exterior Maintenance,Lawn Care,Scavenger,Snow Removal | |
| Lake Michigan | |
| Public Sewer | |
| 10480987 | |
| 07072001640000 |
Nearby Schools
| NAME: | DISTRICT: | DISTANCE: | |
|---|---|---|---|
|
Grade School
John Muir Elementary School |
54 | — | |
|
Middle School
Eisenhower Junior High School |
54 | Not in DB | |
|
High School
Hoffman Estates High School |
211 | Not in DB | |
Property History
| DATE: | EVENT: | PRICE: | SOURCE: |
|---|---|---|---|
| 8 Oct, 2019 | Sold | $167,501 | MRED MLS |
| 13 Aug, 2019 | Under contract | $165,000 | MRED MLS |
| 9 Aug, 2019 | Listed for sale | $165,000 | MRED MLS |
Room Specifics
Total Bedrooms: 3
Bedrooms Above Ground: 3
Bedrooms Below Ground: 0
Dimensions: —
Floor Type: Carpet
Dimensions: —
Floor Type: Carpet
Full Bathrooms: 3
Bathroom Amenities: Whirlpool
Bathroom in Basement: 0
Rooms: Walk In Closet,Balcony/Porch/Lanai,Deck
Basement Description: None
Other Specifics
| 2 | |
| — | |
| — | |
| Balcony, Deck | |
| — | |
| 78X22X80X22 | |
| — | |
| Full | |
| Wood Laminate Floors, First Floor Laundry, Laundry Hook-Up in Unit, Walk-In Closet(s) | |
| Range, Microwave, Dishwasher, Refrigerator, Washer, Dryer, Disposal | |
| Not in DB | |
| — | |
| — | |
| Exercise Room, Park, Party Room, Indoor Pool, Pool, Tennis Court(s) | |
| — |
Tax History
| Year | Property Taxes |
|---|---|
| 2019 | $3,972 |
Contact Agent
Nearby Similar Homes
Nearby Sold Comparables
Contact Agent
Listing Provided By
Baird & Warner

