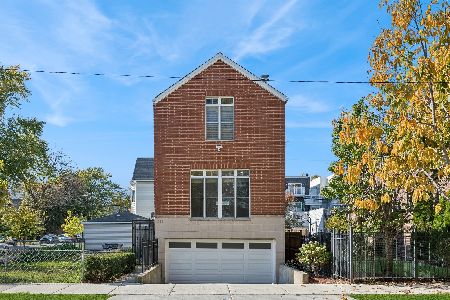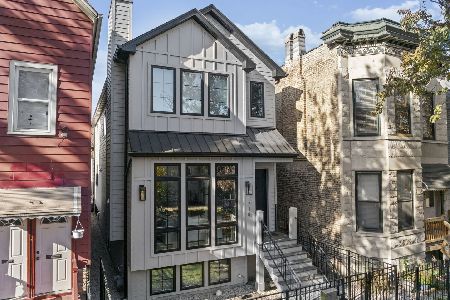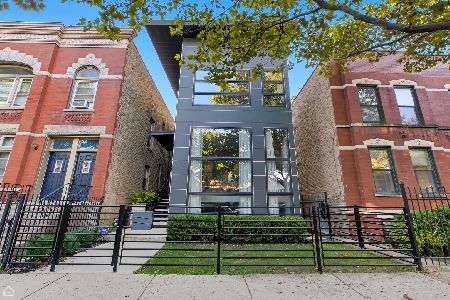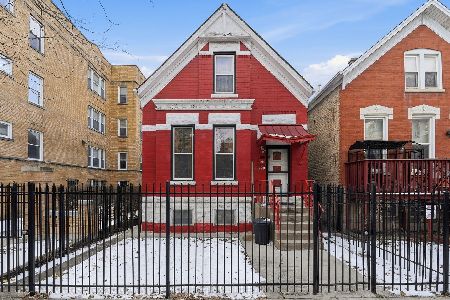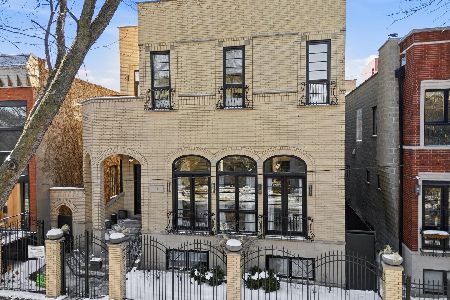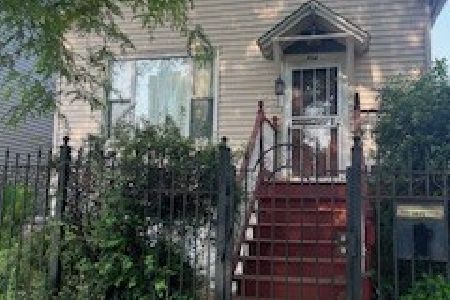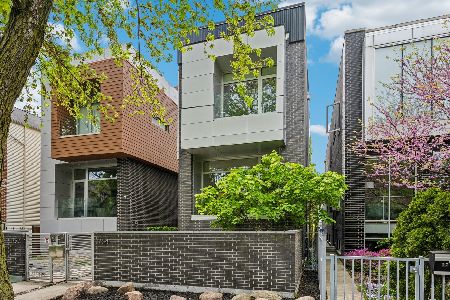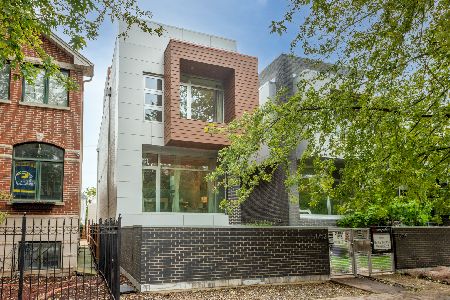1758 Rockwell Street, West Town, Chicago, Illinois 60647
$906,000
|
Sold
|
|
| Status: | Closed |
| Sqft: | 0 |
| Cost/Sqft: | — |
| Beds: | 5 |
| Baths: | 4 |
| Year Built: | 2011 |
| Property Taxes: | $9,732 |
| Days On Market: | 3670 |
| Lot Size: | 0,07 |
Description
Stunning white all brick contemporary Single Family on the 606 trail. Sensational light through floor to ceiling windows. Italian Cabinets and quartz counters Bosch stainless appliances including built in espresso machine and wine fridge. Giant island with waterfall edging. Large Master Suite with walk in closet features a master bath with dual entry opening to seamless glass enclosed steam shower and separate tub with water fall feature adjacent vanity counters and sinks. 3 beds up and 2 on lower level. Bedroom 5 is built out as a screening room with projector and screen. Family room features wet bar. All levels have 9+foot ceilings Walk out to deck off of kitchen and Garage roof deck above 2 car garage w alley camera. Laundry on master level and lower level. Dual furnace and a/c systems. 4 camera exterior security system front of home door of home back deck and alley. Flush Mount speakers in every room. Category 5 enhanced wiring home run to theater room. walk to blue line
Property Specifics
| Single Family | |
| — | |
| — | |
| 2011 | |
| Full,English | |
| — | |
| No | |
| 0.07 |
| Cook | |
| — | |
| 0 / Not Applicable | |
| None | |
| Lake Michigan | |
| Public Sewer | |
| 09134898 | |
| 13364200260000 |
Property History
| DATE: | EVENT: | PRICE: | SOURCE: |
|---|---|---|---|
| 17 Jun, 2011 | Sold | $725,000 | MRED MLS |
| 10 May, 2011 | Under contract | $748,900 | MRED MLS |
| 7 Apr, 2011 | Listed for sale | $748,900 | MRED MLS |
| 14 Mar, 2016 | Sold | $906,000 | MRED MLS |
| 11 Feb, 2016 | Under contract | $899,000 | MRED MLS |
| 9 Feb, 2016 | Listed for sale | $899,000 | MRED MLS |
Room Specifics
Total Bedrooms: 5
Bedrooms Above Ground: 5
Bedrooms Below Ground: 0
Dimensions: —
Floor Type: Hardwood
Dimensions: —
Floor Type: Hardwood
Dimensions: —
Floor Type: Carpet
Dimensions: —
Floor Type: —
Full Bathrooms: 4
Bathroom Amenities: Whirlpool,Separate Shower,Steam Shower,Double Sink,Full Body Spray Shower,Soaking Tub
Bathroom in Basement: 1
Rooms: Bedroom 5,Deck,Foyer,Walk In Closet,Workshop
Basement Description: Finished,Exterior Access
Other Specifics
| 2 | |
| Concrete Perimeter | |
| — | |
| — | |
| — | |
| 22.75X125.45 | |
| — | |
| Full | |
| Bar-Wet, Hardwood Floors, Second Floor Laundry | |
| Double Oven, Microwave, Dishwasher, Refrigerator, Washer, Dryer, Disposal, Stainless Steel Appliance(s), Wine Refrigerator | |
| Not in DB | |
| — | |
| — | |
| — | |
| Gas Log |
Tax History
| Year | Property Taxes |
|---|---|
| 2016 | $9,732 |
Contact Agent
Nearby Similar Homes
Nearby Sold Comparables
Contact Agent
Listing Provided By
@properties

