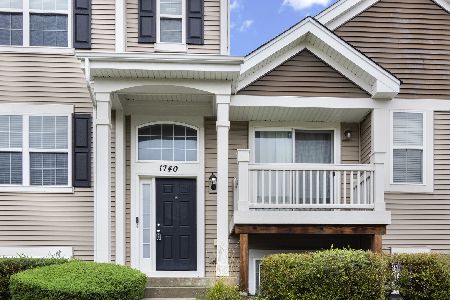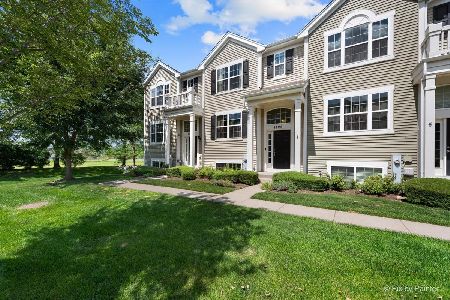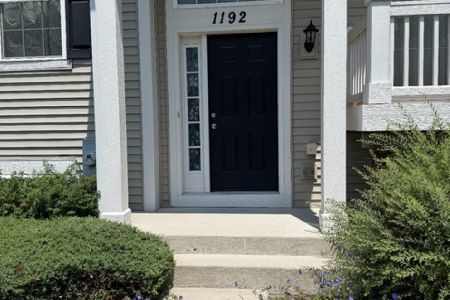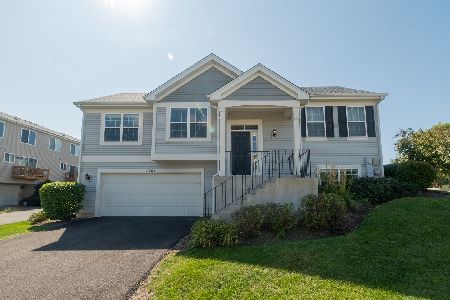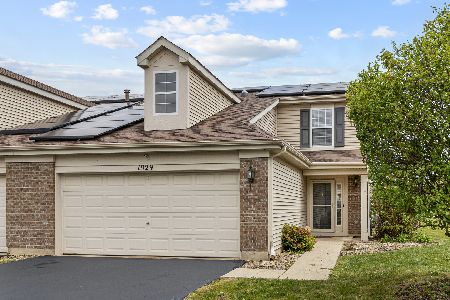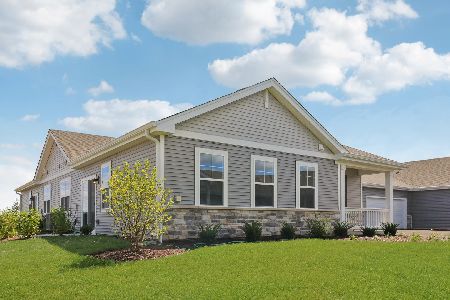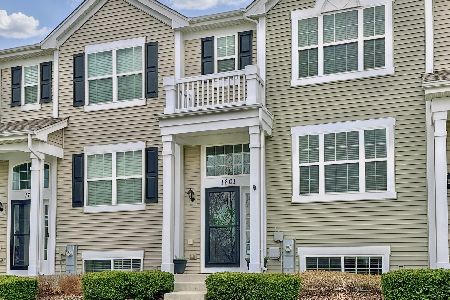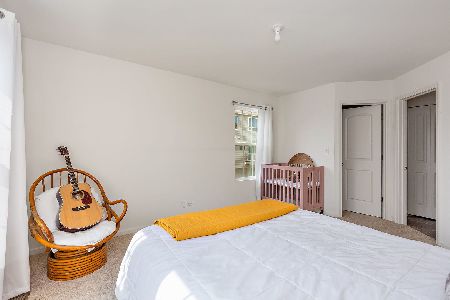1758 Spinnaker Street, Pingree Grove, Illinois 60140
$188,500
|
Sold
|
|
| Status: | Closed |
| Sqft: | 1,750 |
| Cost/Sqft: | $108 |
| Beds: | 3 |
| Baths: | 3 |
| Year Built: | 2016 |
| Property Taxes: | $4,754 |
| Days On Market: | 1955 |
| Lot Size: | 0,00 |
Description
So Desirable.. Prime End Unit w/Beautiful Open Views... Adorable..w/Modern Farmhouse Flair... Soft Neutral Decor w/Stylish Accent Walls and Trendy Industrial Lighting. Inviting 2 Sty Entry Welcomes you to an Open Concept Living Rm/Dining Room w/New Carpet. A Charming Nook is Featured under a Staircase for those Special Treasures. Deluxe Eat-In Kitchen w/Rich Dark Wood Cabinets, Striking Dark Floor to Match, Tiled Backsplash, SS Appliances, & Pantry. Sliding Patio Doors lead to a Private Balcony w/Sweeping Views. Master Suite w/Entire Wall of Closet Space. Adjoining Master Bath w/Separate Shower. Additional Generous Bedrooms Share a Full-Sized Bath. One of the Bedrooms is Currently Used as an Office.Lower Level Family Room is Bright w/Windows, Comfortable and Cozy. Truly a Lifestyle w/So Much to Enjoy here..Incredible Community w/ Lakes, Parks, Miles of Walking Paths, Clubhouse, Pool, and their On-site Charter School . Easy Commute w/Access to I-90. Stop, Look, & Love,
Property Specifics
| Condos/Townhomes | |
| 3 | |
| — | |
| 2016 | |
| Partial | |
| WILMINGTON | |
| No | |
| — |
| Kane | |
| Cambridge Lakes | |
| 194 / Monthly | |
| Insurance,Clubhouse,Exercise Facilities,Pool,Exterior Maintenance,Lawn Care,Scavenger | |
| Public | |
| Public Sewer | |
| 10778992 | |
| 0229370008 |
Nearby Schools
| NAME: | DISTRICT: | DISTANCE: | |
|---|---|---|---|
|
Grade School
Gary Wright Elementary School |
300 | — | |
|
Middle School
Hampshire Middle School |
300 | Not in DB | |
|
High School
Hampshire High School |
300 | Not in DB | |
Property History
| DATE: | EVENT: | PRICE: | SOURCE: |
|---|---|---|---|
| 1 Sep, 2020 | Sold | $188,500 | MRED MLS |
| 18 Jul, 2020 | Under contract | $188,500 | MRED MLS |
| 12 Jul, 2020 | Listed for sale | $188,500 | MRED MLS |
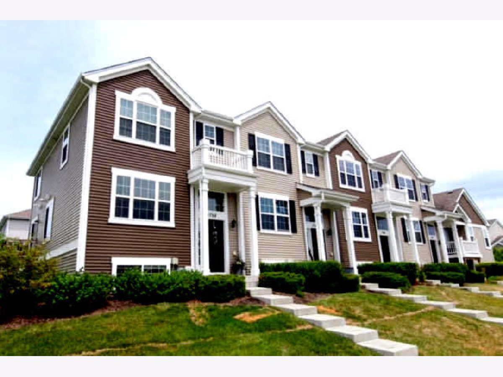
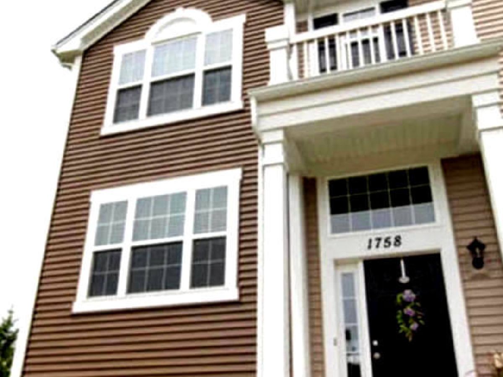
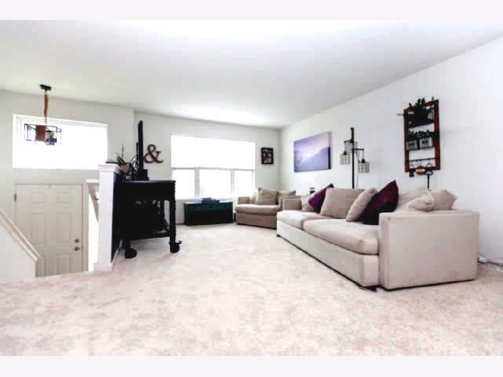
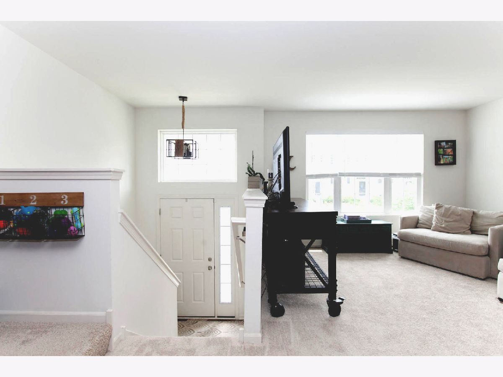
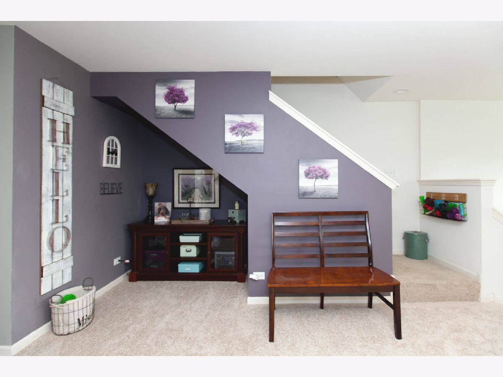
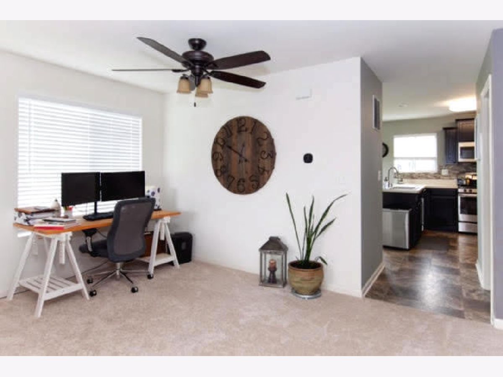
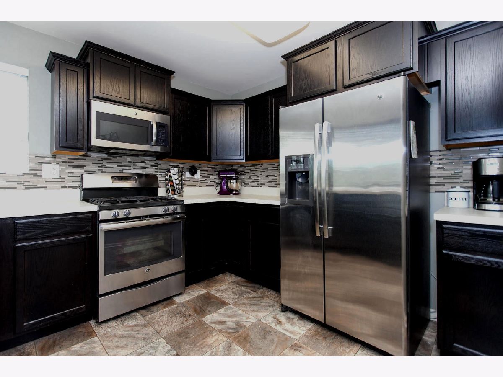
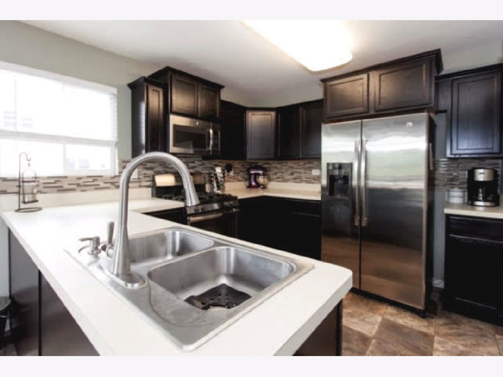
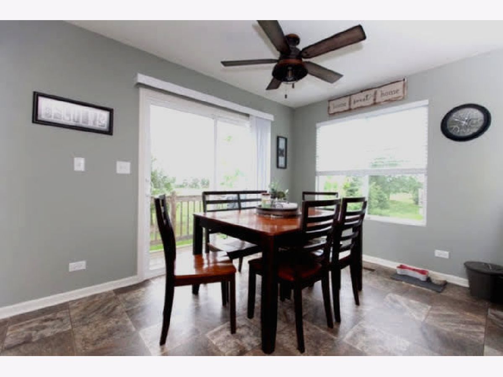
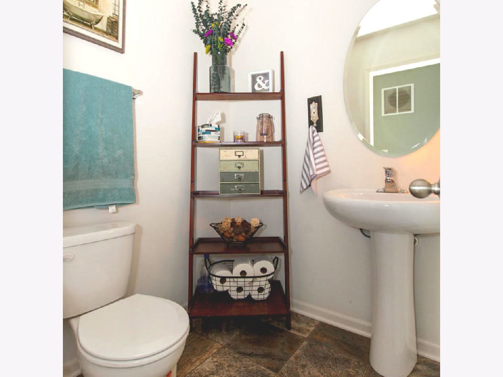
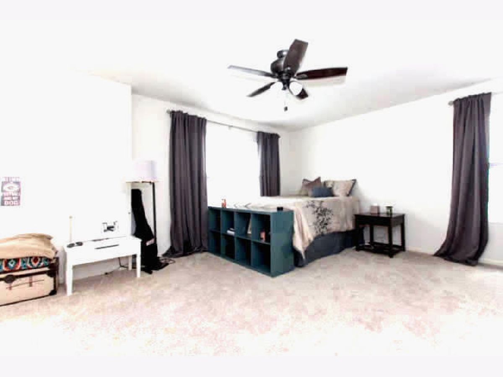
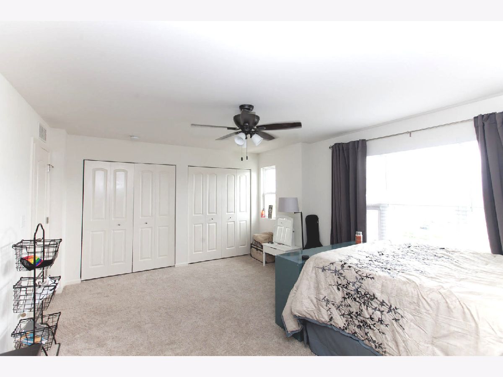
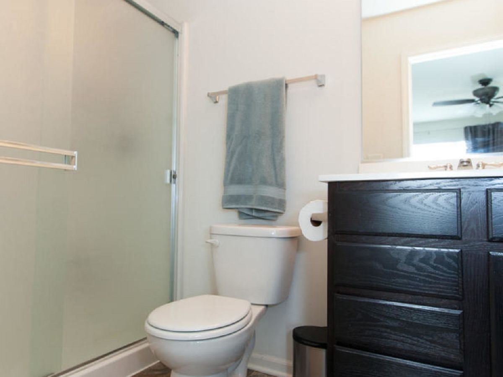
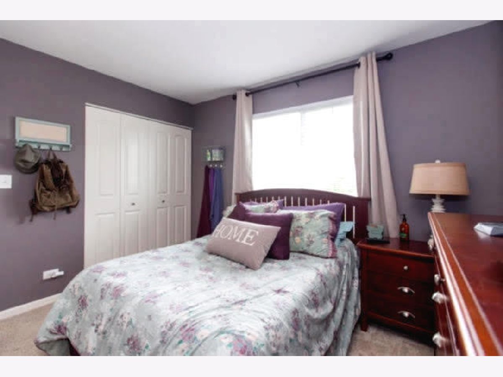
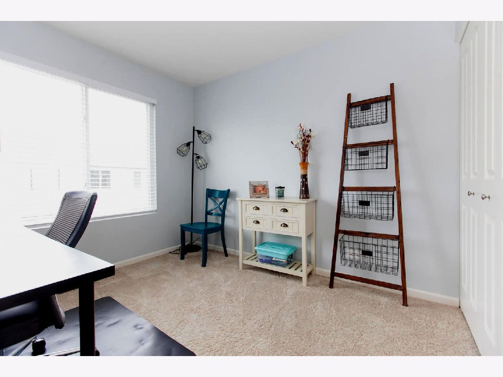
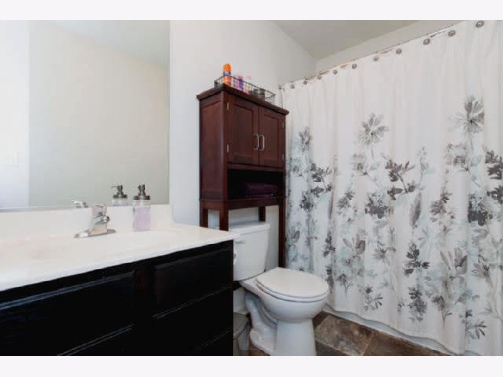
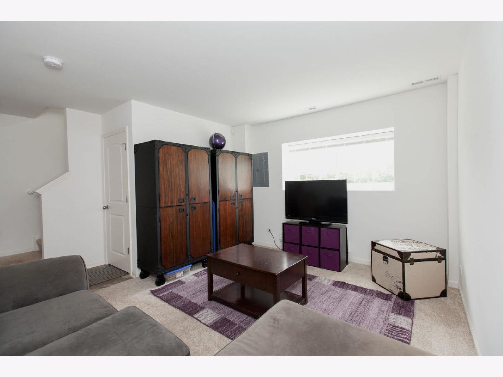
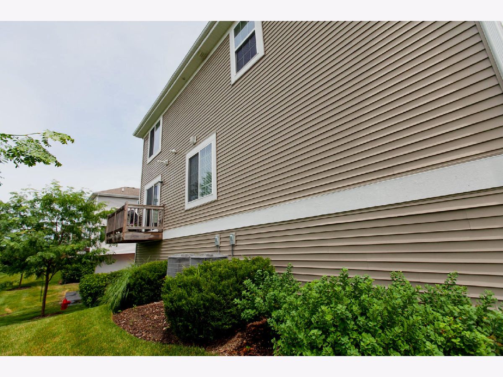
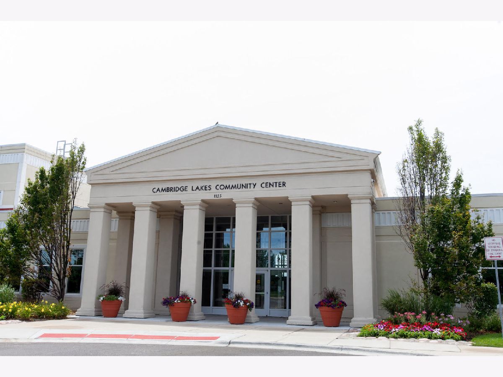
Room Specifics
Total Bedrooms: 3
Bedrooms Above Ground: 3
Bedrooms Below Ground: 0
Dimensions: —
Floor Type: Carpet
Dimensions: —
Floor Type: Carpet
Full Bathrooms: 3
Bathroom Amenities: Separate Shower
Bathroom in Basement: 0
Rooms: Eating Area
Basement Description: Finished
Other Specifics
| 2 | |
| Concrete Perimeter | |
| Concrete | |
| Balcony, End Unit | |
| Common Grounds,Corner Lot | |
| 43X20 | |
| — | |
| Full | |
| Second Floor Laundry | |
| Range, Microwave, Dishwasher, Refrigerator, Washer, Dryer, Disposal | |
| Not in DB | |
| — | |
| — | |
| Health Club, Park, Party Room, Pool | |
| — |
Tax History
| Year | Property Taxes |
|---|---|
| 2020 | $4,754 |
Contact Agent
Nearby Similar Homes
Nearby Sold Comparables
Contact Agent
Listing Provided By
RE/MAX Showcase

