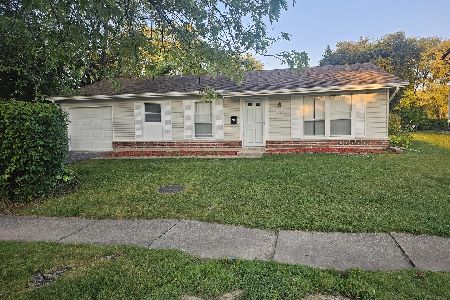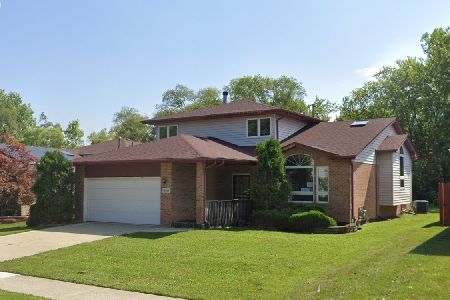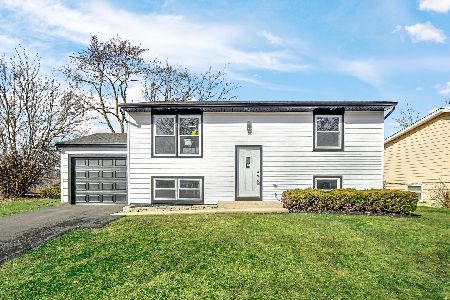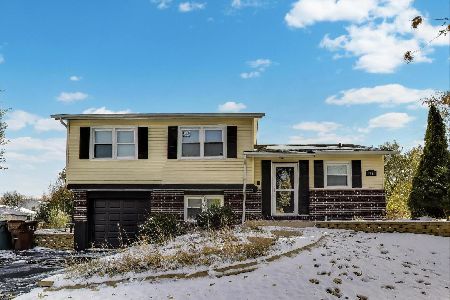17580 Central Park Avenue, Country Club Hills, Illinois 60478
$165,000
|
Sold
|
|
| Status: | Closed |
| Sqft: | 1,276 |
| Cost/Sqft: | $129 |
| Beds: | 3 |
| Baths: | 1 |
| Year Built: | 1972 |
| Property Taxes: | $7,386 |
| Days On Market: | 1708 |
| Lot Size: | 0,20 |
Description
Absolutely beautiful ranch home in Country Club Hills offers 3 bedrooms and 1 bathroom. Neutral tones, white trim and updates galore carry you throughout. As you enter, you are greeted by the bright and spacious living room featuring wood laminate flooring that carries you into dining area. Enjoy prepping and cooking in the kitchen that offers an abundance of dark cabinetry, light accenting countertops, and NEW stainless steel appliances. There is a bonus family room that is a perfect area for entertainment and leads you out to the backyard. Down the hall you will find 3 generously sized bedrooms and full updated bathroom. The space continues outside in the expansive fenced-in backyard with a patio making for a great spot to enjoy the upcoming summer months. There is a 2 car detached garage that allows for additional storage and 2 driveways offering plenty of parking. Close to all amenities, interstate access, and schools. All you need to do is move right in!
Property Specifics
| Single Family | |
| — | |
| Ranch | |
| 1972 | |
| None | |
| — | |
| No | |
| 0.2 |
| Cook | |
| — | |
| 0 / Not Applicable | |
| None | |
| Lake Michigan | |
| Public Sewer | |
| 11134377 | |
| 28351100150000 |
Property History
| DATE: | EVENT: | PRICE: | SOURCE: |
|---|---|---|---|
| 2 Sep, 2014 | Sold | $31,299 | MRED MLS |
| 23 May, 2014 | Under contract | $32,000 | MRED MLS |
| — | Last price change | $39,900 | MRED MLS |
| 26 Dec, 2013 | Listed for sale | $44,000 | MRED MLS |
| 26 Aug, 2021 | Sold | $165,000 | MRED MLS |
| 30 Jun, 2021 | Under contract | $164,900 | MRED MLS |
| 24 Jun, 2021 | Listed for sale | $164,900 | MRED MLS |

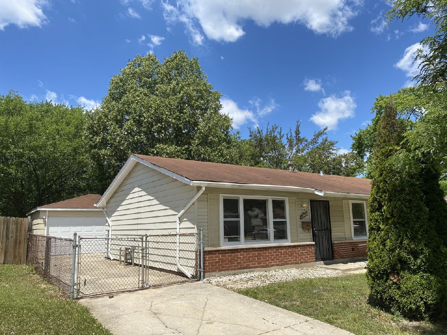
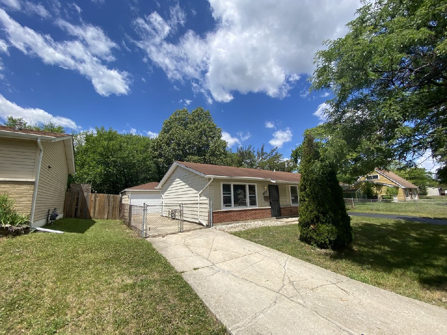
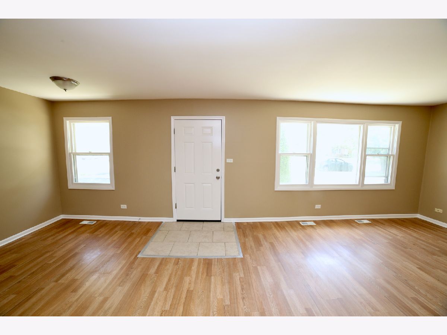
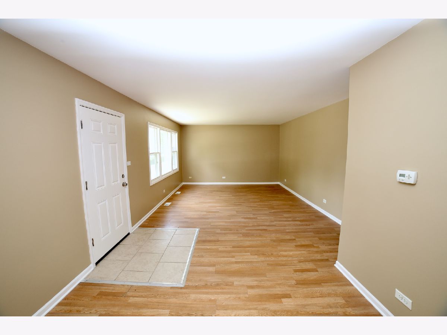
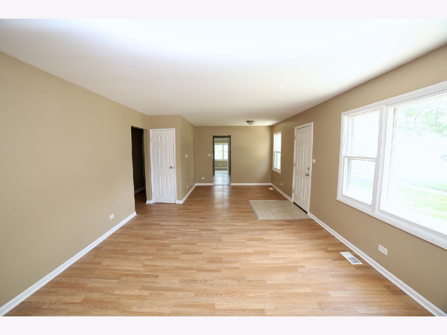
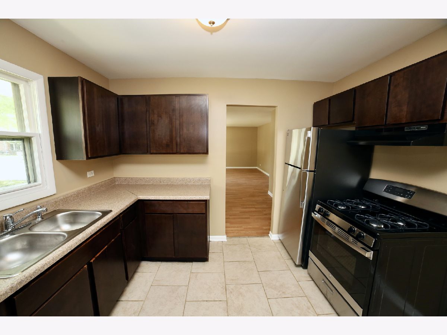
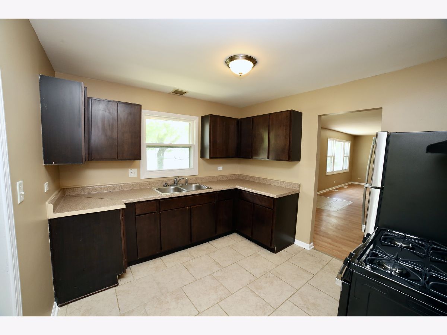
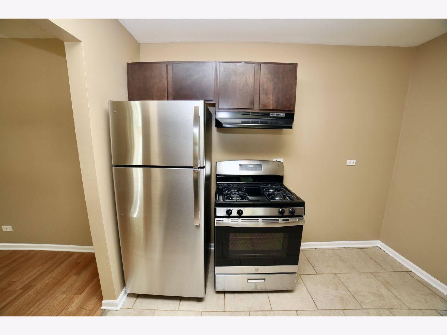
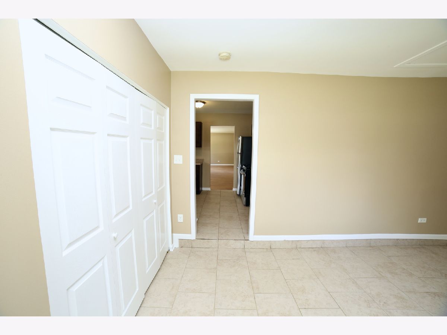
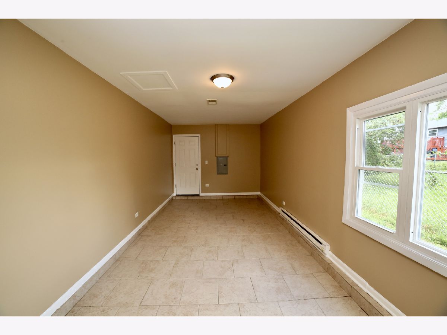
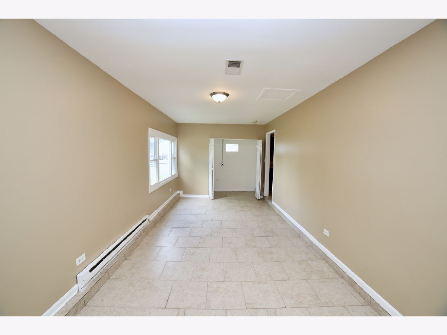
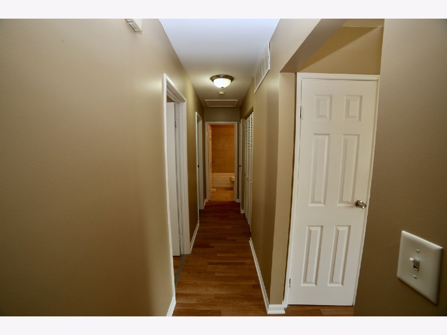
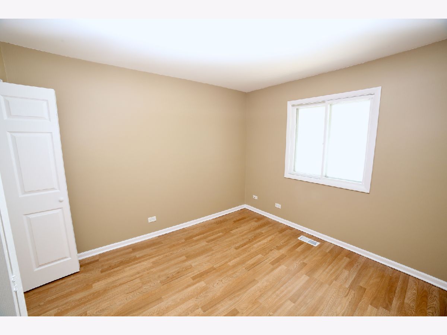
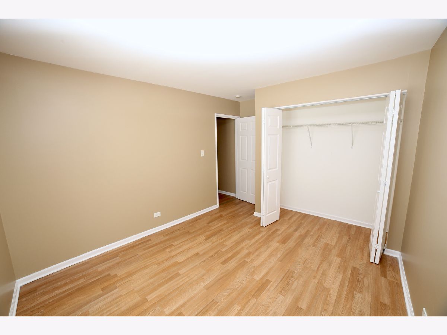
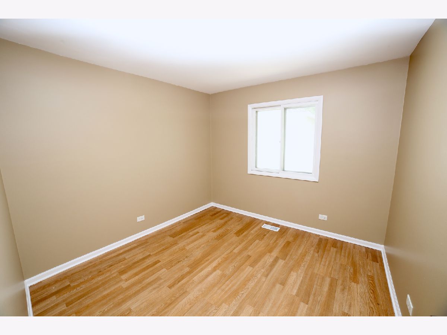
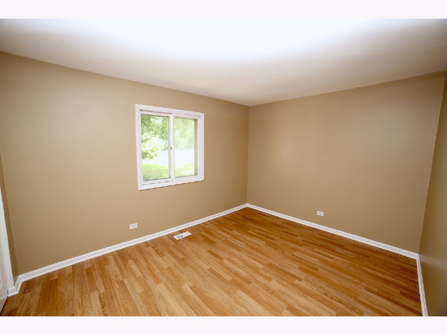
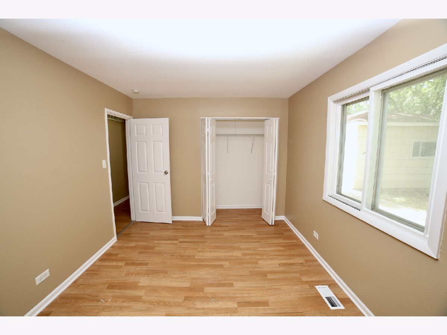
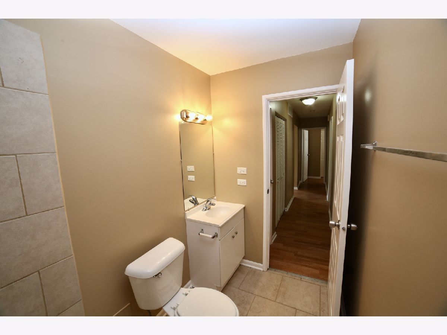
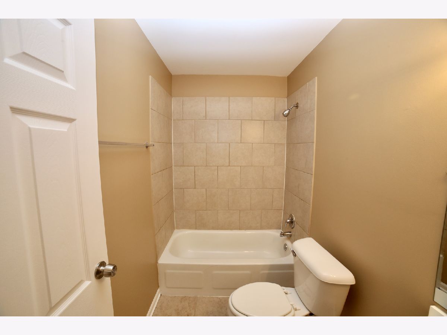
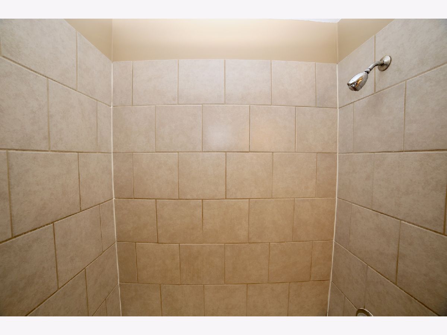
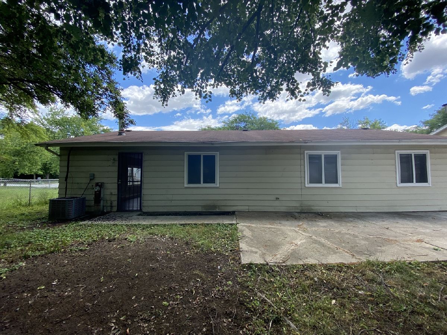
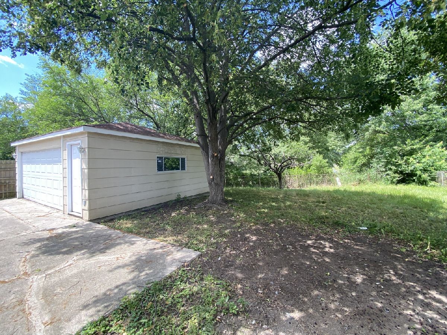
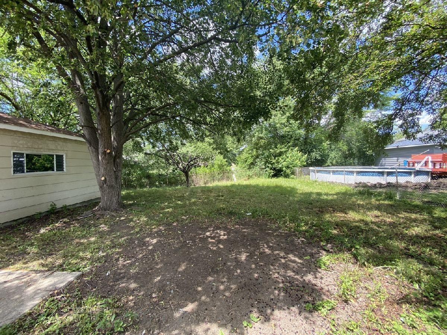
Room Specifics
Total Bedrooms: 3
Bedrooms Above Ground: 3
Bedrooms Below Ground: 0
Dimensions: —
Floor Type: Wood Laminate
Dimensions: —
Floor Type: Wood Laminate
Full Bathrooms: 1
Bathroom Amenities: —
Bathroom in Basement: 0
Rooms: No additional rooms
Basement Description: None
Other Specifics
| 2 | |
| Concrete Perimeter | |
| Asphalt,Concrete | |
| Patio, Storms/Screens | |
| Fenced Yard,Mature Trees,Sidewalks,Streetlights | |
| 65.6X124.2X87.5X131 | |
| — | |
| None | |
| Wood Laminate Floors, First Floor Bedroom, First Floor Laundry, First Floor Full Bath | |
| Range, Refrigerator, Stainless Steel Appliance(s) | |
| Not in DB | |
| Curbs, Sidewalks, Street Lights, Street Paved | |
| — | |
| — | |
| — |
Tax History
| Year | Property Taxes |
|---|---|
| 2014 | $4,352 |
| 2021 | $7,386 |
Contact Agent
Nearby Similar Homes
Nearby Sold Comparables
Contact Agent
Listing Provided By
Crosstown Realtors, Inc.

