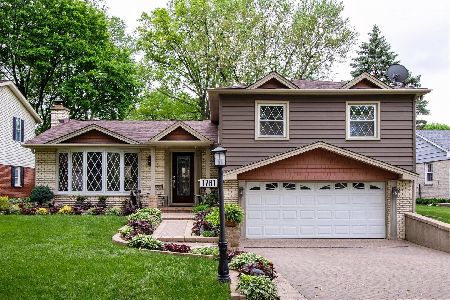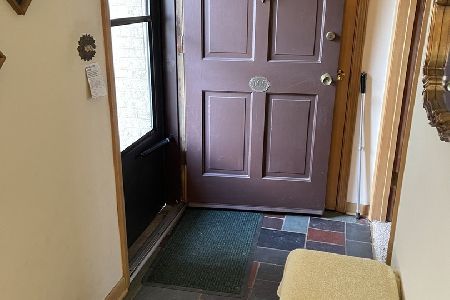1759 Carib Lane, Mount Prospect, Illinois 60056
$355,000
|
Sold
|
|
| Status: | Closed |
| Sqft: | 1,326 |
| Cost/Sqft: | $275 |
| Beds: | 3 |
| Baths: | 2 |
| Year Built: | 1967 |
| Property Taxes: | $6,799 |
| Days On Market: | 1649 |
| Lot Size: | 0,21 |
Description
Lovingly maintained three bedroom two full bath ranch in sought after subdivision. Very quiet interior street. Large two car attached garage. Large eat-in kitchen. Recent new roof, A/C, hot water heater and furnace. Newer windows. First floor family room! This solid home has a very rare master bath. Possible fourth bedroom in basement. Huge finished basement with a dry bar. Lots of storage. The large backyard features a very well maintained large deck and built in gas grill patio area and storage shed. Hardwood floors under most of the first floor carpets. Many close by amenities including; walk to school, parks, miles of bike trails, forest preserves, many acre leash off dog park, Oakton Community College. Sought after Hersey High School! This is a great opportunity! This home is ready for immediate easy equity improvements.
Property Specifics
| Single Family | |
| — | |
| Ranch | |
| 1967 | |
| Full | |
| — | |
| No | |
| 0.21 |
| Cook | |
| — | |
| — / Not Applicable | |
| None | |
| Lake Michigan | |
| Public Sewer | |
| 11163615 | |
| 03251050260000 |
Nearby Schools
| NAME: | DISTRICT: | DISTANCE: | |
|---|---|---|---|
|
Grade School
Indian Grove Elementary School |
26 | — | |
|
Middle School
River Trails Middle School |
26 | Not in DB | |
|
High School
John Hersey High School |
214 | Not in DB | |
Property History
| DATE: | EVENT: | PRICE: | SOURCE: |
|---|---|---|---|
| 8 Sep, 2021 | Sold | $355,000 | MRED MLS |
| 27 Jul, 2021 | Under contract | $364,900 | MRED MLS |
| 21 Jul, 2021 | Listed for sale | $364,900 | MRED MLS |
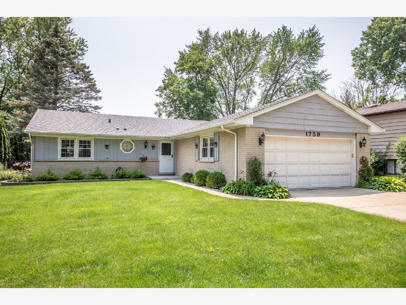
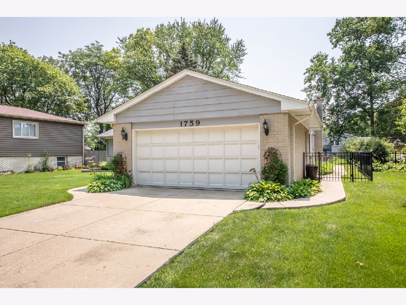
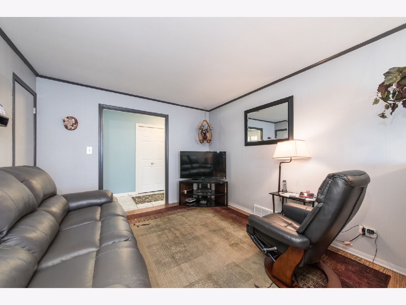
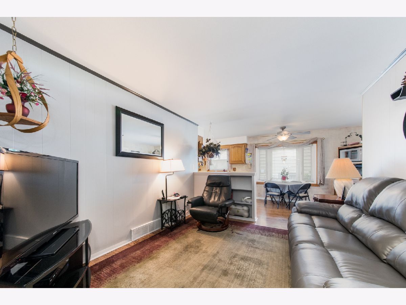
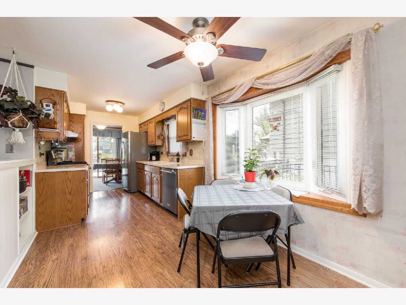
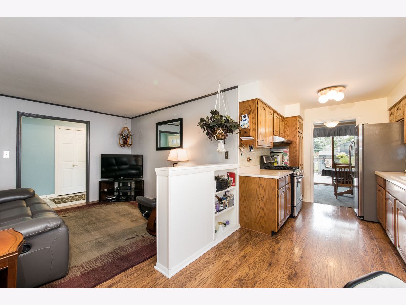
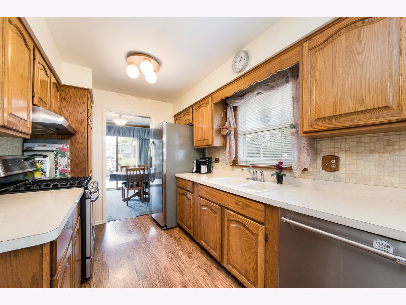
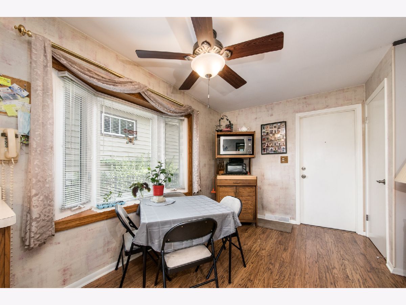
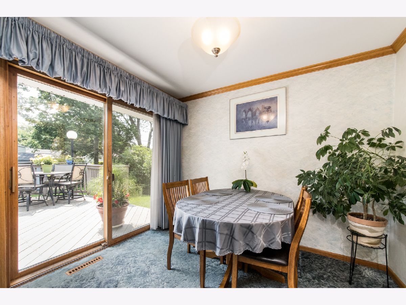
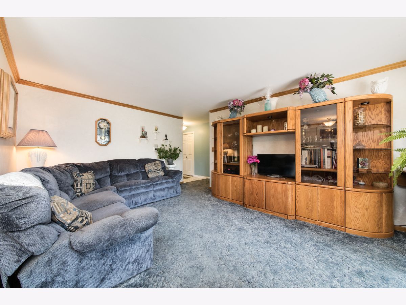
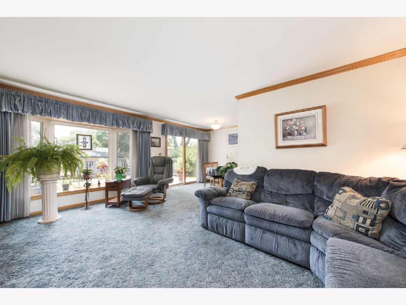
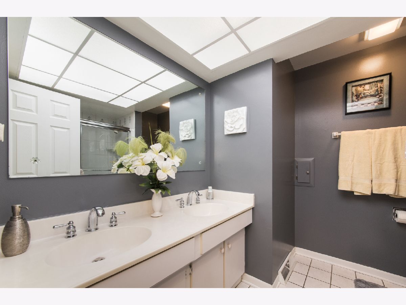
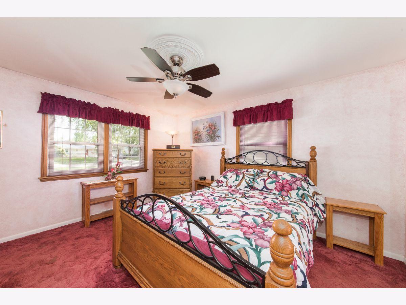
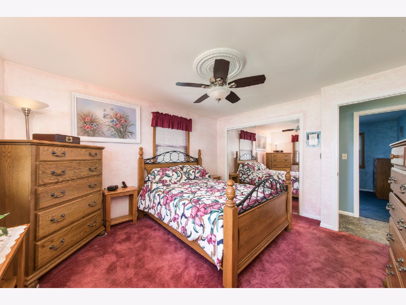
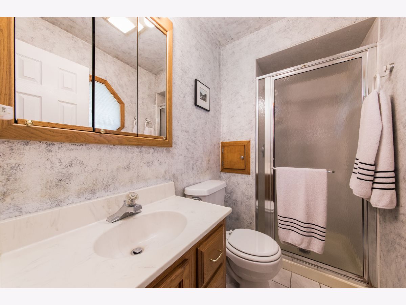
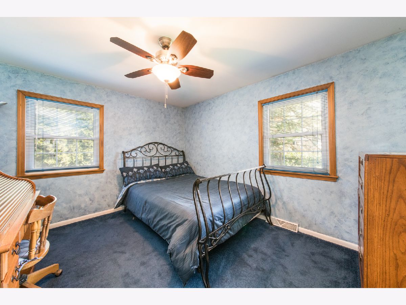
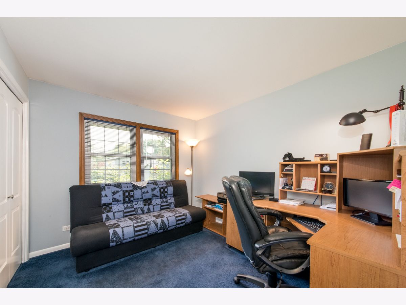
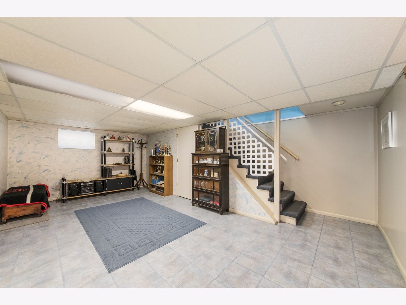
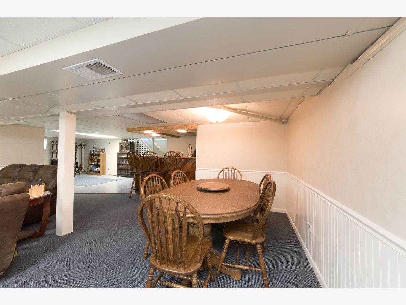
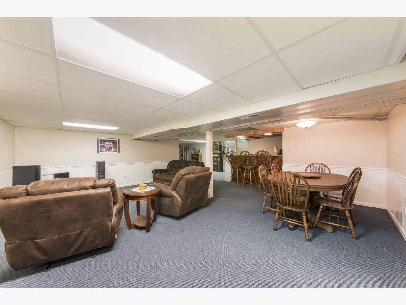
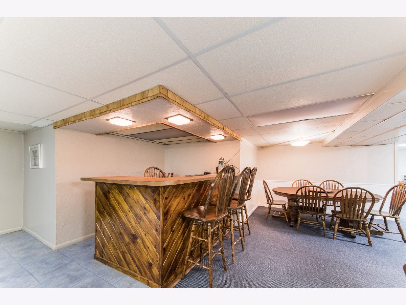
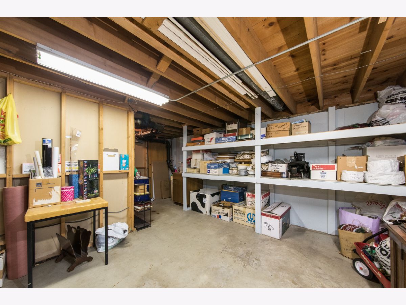
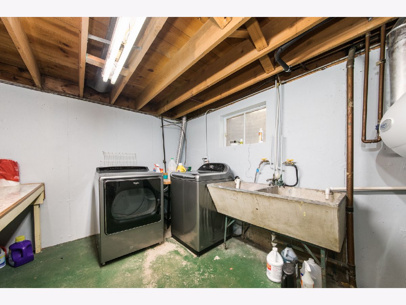
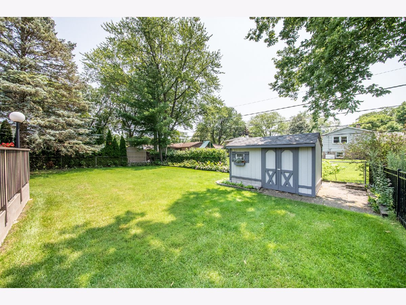
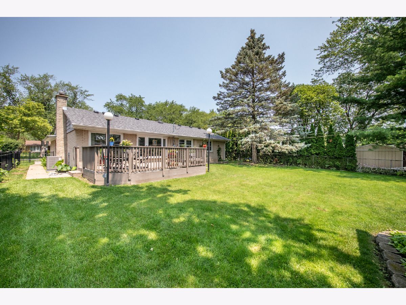
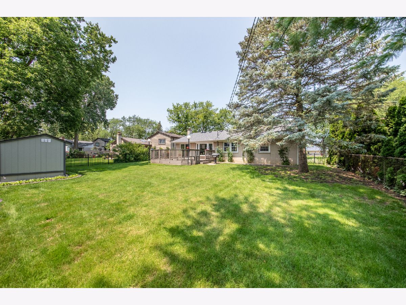
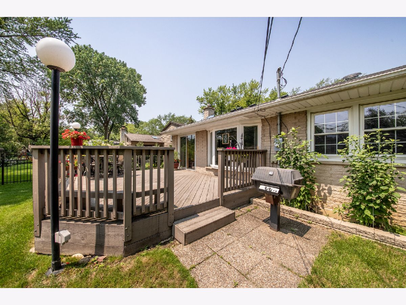
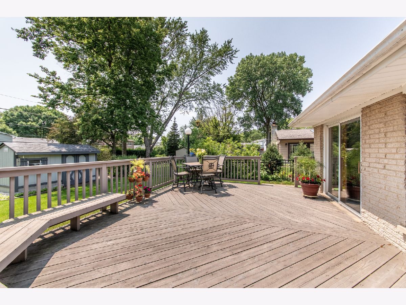
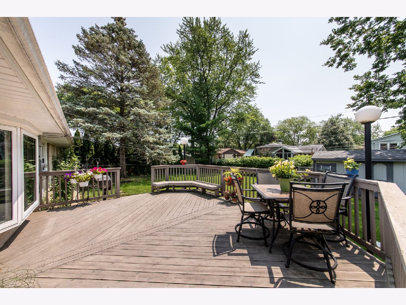
Room Specifics
Total Bedrooms: 4
Bedrooms Above Ground: 3
Bedrooms Below Ground: 1
Dimensions: —
Floor Type: Carpet
Dimensions: —
Floor Type: Carpet
Dimensions: —
Floor Type: Carpet
Full Bathrooms: 2
Bathroom Amenities: —
Bathroom in Basement: 0
Rooms: Eating Area,Recreation Room,Storage
Basement Description: Partially Finished
Other Specifics
| 2 | |
| Concrete Perimeter | |
| — | |
| Deck, Storms/Screens, Outdoor Grill | |
| Fenced Yard | |
| 65X140 | |
| — | |
| Full | |
| Bar-Dry, Hardwood Floors, Wood Laminate Floors | |
| Dishwasher, Refrigerator, Washer, Dryer, Stainless Steel Appliance(s) | |
| Not in DB | |
| Park, Curbs, Sidewalks, Street Lights, Street Paved | |
| — | |
| — | |
| — |
Tax History
| Year | Property Taxes |
|---|---|
| 2021 | $6,799 |
Contact Agent
Nearby Similar Homes
Nearby Sold Comparables
Contact Agent
Listing Provided By
Century 21 Elm, Realtors






