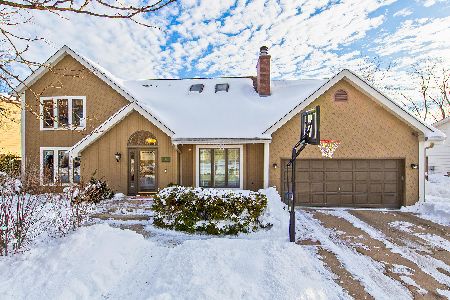1759 Cedar Glen Drive, Libertyville, Illinois 60048
$400,450
|
Sold
|
|
| Status: | Closed |
| Sqft: | 0 |
| Cost/Sqft: | — |
| Beds: | 3 |
| Baths: | 3 |
| Year Built: | 1985 |
| Property Taxes: | $10,849 |
| Days On Market: | 3430 |
| Lot Size: | 0,26 |
Description
Lovingly maintained & wonderfully updated brick home with endless custom features by Master Craftsman & Builder. Gorgeous hardwood floors greet you when you enter the stately foyer, featuring wainscoting & crown molding. Plentiful windows throughout the home bring in comforting natural light. Enjoy a bite at the table in your breakfast nook, or entertain guests in the formal dining room. Bask in nature's glory in your Sun/Florida room complete with heater & A/C for year-round enjoyment! Cozy up by the custom fireplace in your spacious family room with patio access. Generous room sizes and lovely updated bathrooms, including master suite with California closet & soaking tub in en-suite bath! Enormous basement with abundant storage - 7 closets, including 1 cedar & 1 California! Two 50 gallon water heaters. Great schools! Within minutes to parks, shopping, & restaurants!
Property Specifics
| Single Family | |
| — | |
| — | |
| 1985 | |
| Full | |
| — | |
| No | |
| 0.26 |
| Lake | |
| Cedar Glen | |
| 0 / Not Applicable | |
| None | |
| Public | |
| Public Sewer | |
| 09322518 | |
| 11084030340000 |
Nearby Schools
| NAME: | DISTRICT: | DISTANCE: | |
|---|---|---|---|
|
Grade School
Adler Park School |
70 | — | |
|
Middle School
Highland Middle School |
70 | Not in DB | |
|
High School
Libertyville High School |
128 | Not in DB | |
Property History
| DATE: | EVENT: | PRICE: | SOURCE: |
|---|---|---|---|
| 17 Nov, 2016 | Sold | $400,450 | MRED MLS |
| 3 Oct, 2016 | Under contract | $425,900 | MRED MLS |
| — | Last price change | $435,900 | MRED MLS |
| 22 Aug, 2016 | Listed for sale | $435,900 | MRED MLS |
Room Specifics
Total Bedrooms: 3
Bedrooms Above Ground: 3
Bedrooms Below Ground: 0
Dimensions: —
Floor Type: Carpet
Dimensions: —
Floor Type: Carpet
Full Bathrooms: 3
Bathroom Amenities: Separate Shower,Double Sink,Soaking Tub
Bathroom in Basement: 0
Rooms: Eating Area,Game Room,Recreation Room,Heated Sun Room
Basement Description: Finished
Other Specifics
| 2.5 | |
| — | |
| — | |
| Patio, Storms/Screens | |
| — | |
| 82X136X82X137 | |
| — | |
| Full | |
| Vaulted/Cathedral Ceilings, Skylight(s), Hardwood Floors | |
| Range, Microwave, Dishwasher, Refrigerator, Washer, Dryer | |
| Not in DB | |
| Sidewalks, Street Lights, Street Paved | |
| — | |
| — | |
| Attached Fireplace Doors/Screen, Gas Log |
Tax History
| Year | Property Taxes |
|---|---|
| 2016 | $10,849 |
Contact Agent
Nearby Similar Homes
Nearby Sold Comparables
Contact Agent
Listing Provided By
RE/MAX Top Performers






