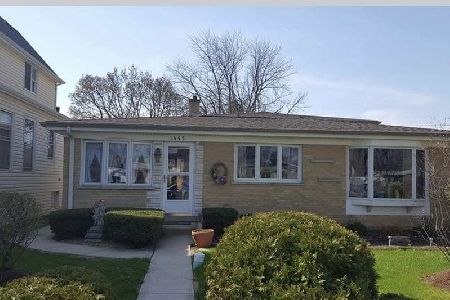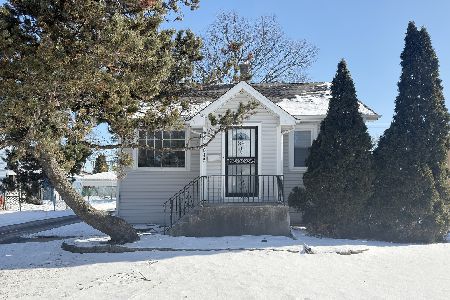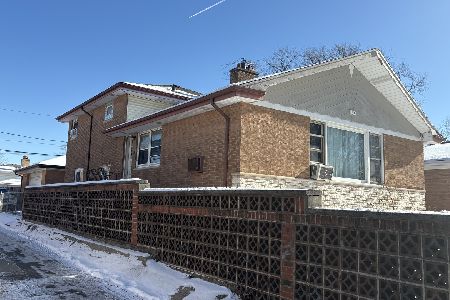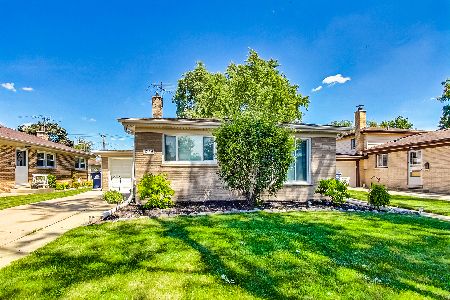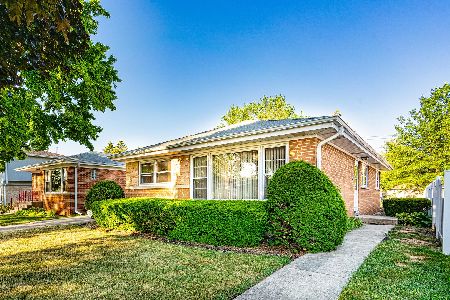1759 Elm Street, Des Plaines, Illinois 60018
$340,000
|
Sold
|
|
| Status: | Closed |
| Sqft: | 1,124 |
| Cost/Sqft: | $307 |
| Beds: | 3 |
| Baths: | 2 |
| Year Built: | 1963 |
| Property Taxes: | $4,355 |
| Days On Market: | 1779 |
| Lot Size: | 0,00 |
Description
This home is in impeccable condition. Gleaming hardwood flooring, updated Kitchen and open concept conversion. The main level is open and bright and features large windows, hardwoods, oak custom Kitchen with 42" uppers, built in pantry, Dual Oven Range, Stainless Range, Micro, Dish, and Bottom Mount Fridge. Huge Family Room on the lower level with partial exposure, large ceramic tiles, storage closets, mechanicals, laundry and full bath. Bedrooms are up with a full updated Bath. Covered back porch and fenced (vinyl) in yard. 2 car tandem garage. Gas instant hot water heater. Wonderfully maintained in and out!
Property Specifics
| Single Family | |
| — | |
| — | |
| 1963 | |
| Full | |
| — | |
| No | |
| 0 |
| Cook | |
| — | |
| — / Not Applicable | |
| None | |
| Public | |
| Public Sewer | |
| 11028536 | |
| 09292110150000 |
Property History
| DATE: | EVENT: | PRICE: | SOURCE: |
|---|---|---|---|
| 30 Apr, 2021 | Sold | $340,000 | MRED MLS |
| 25 Mar, 2021 | Under contract | $344,900 | MRED MLS |
| 22 Mar, 2021 | Listed for sale | $344,900 | MRED MLS |
| 14 Aug, 2024 | Sold | $457,000 | MRED MLS |
| 23 Jun, 2024 | Under contract | $450,000 | MRED MLS |
| 18 Jun, 2024 | Listed for sale | $450,000 | MRED MLS |
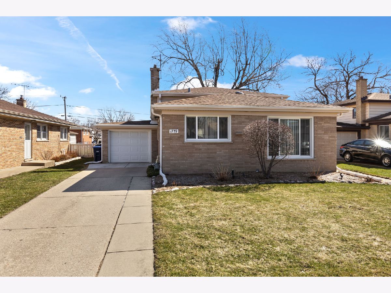
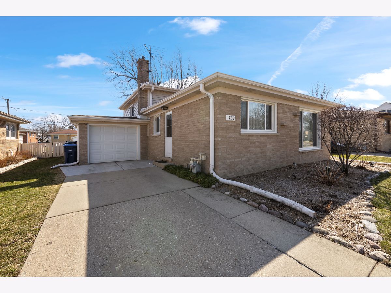
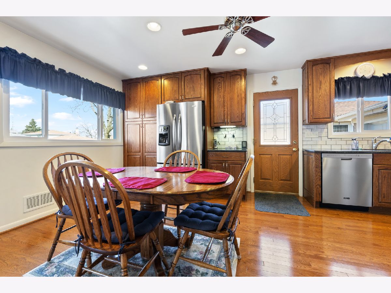
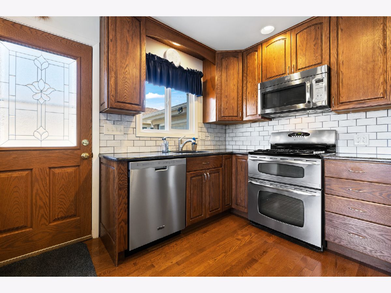
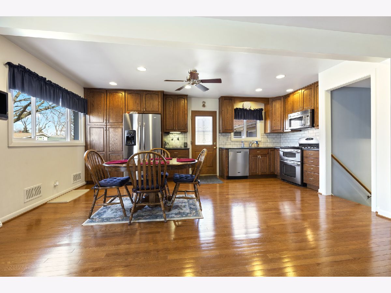
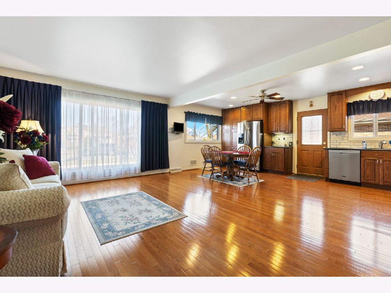
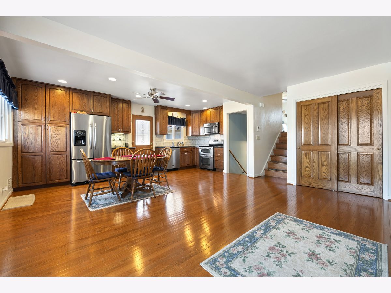
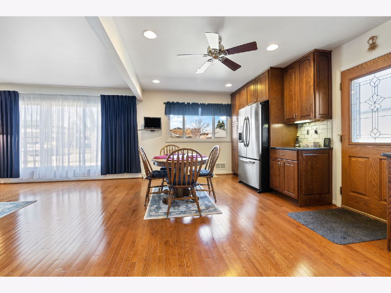
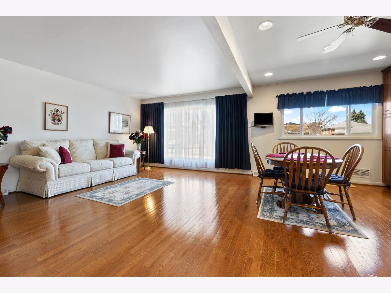
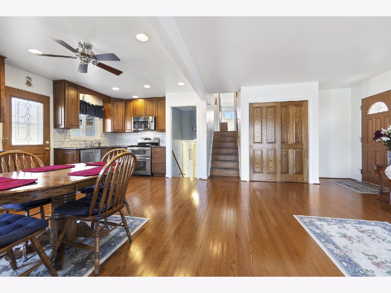
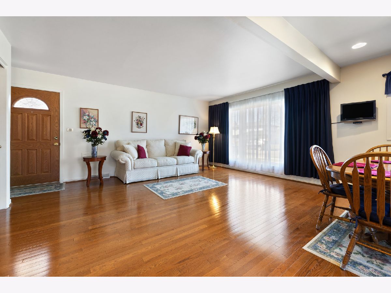
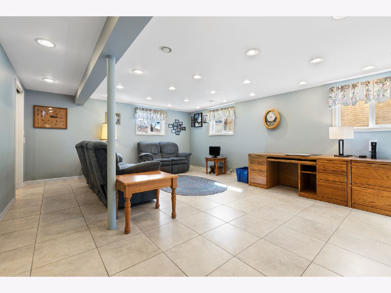
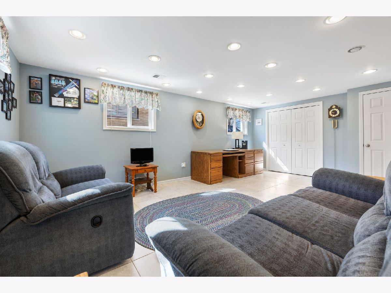
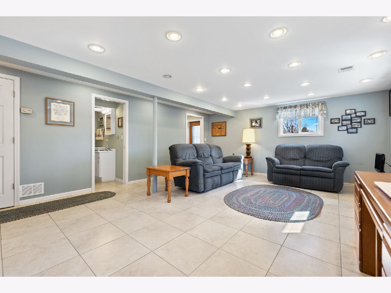
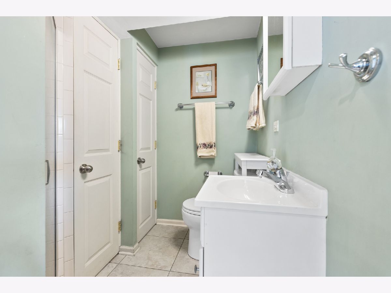
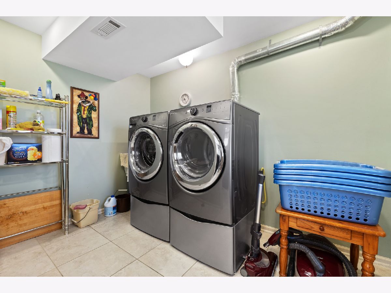
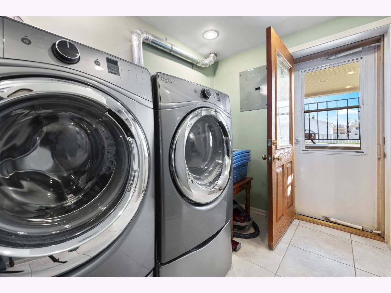
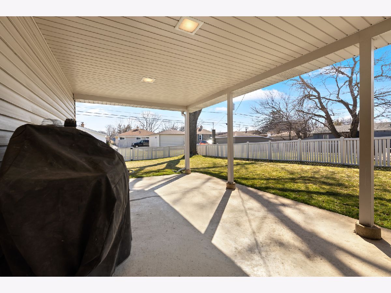
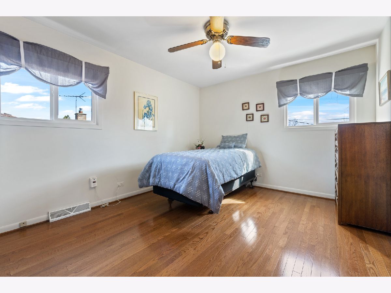
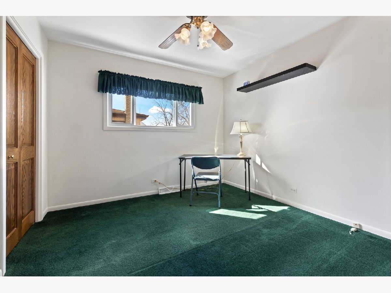
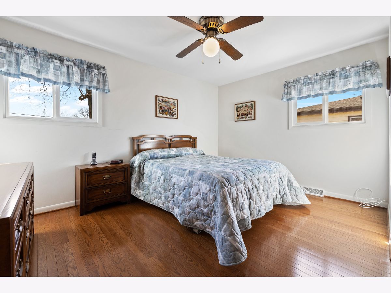
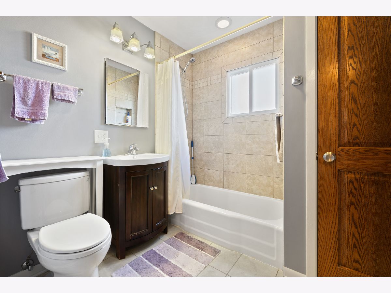
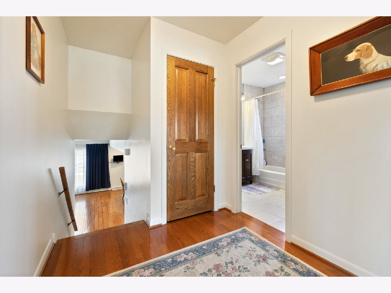
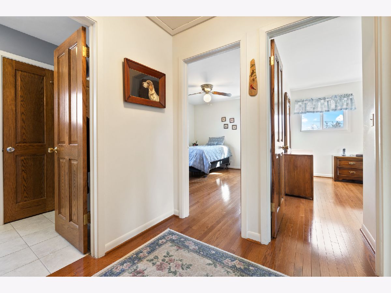
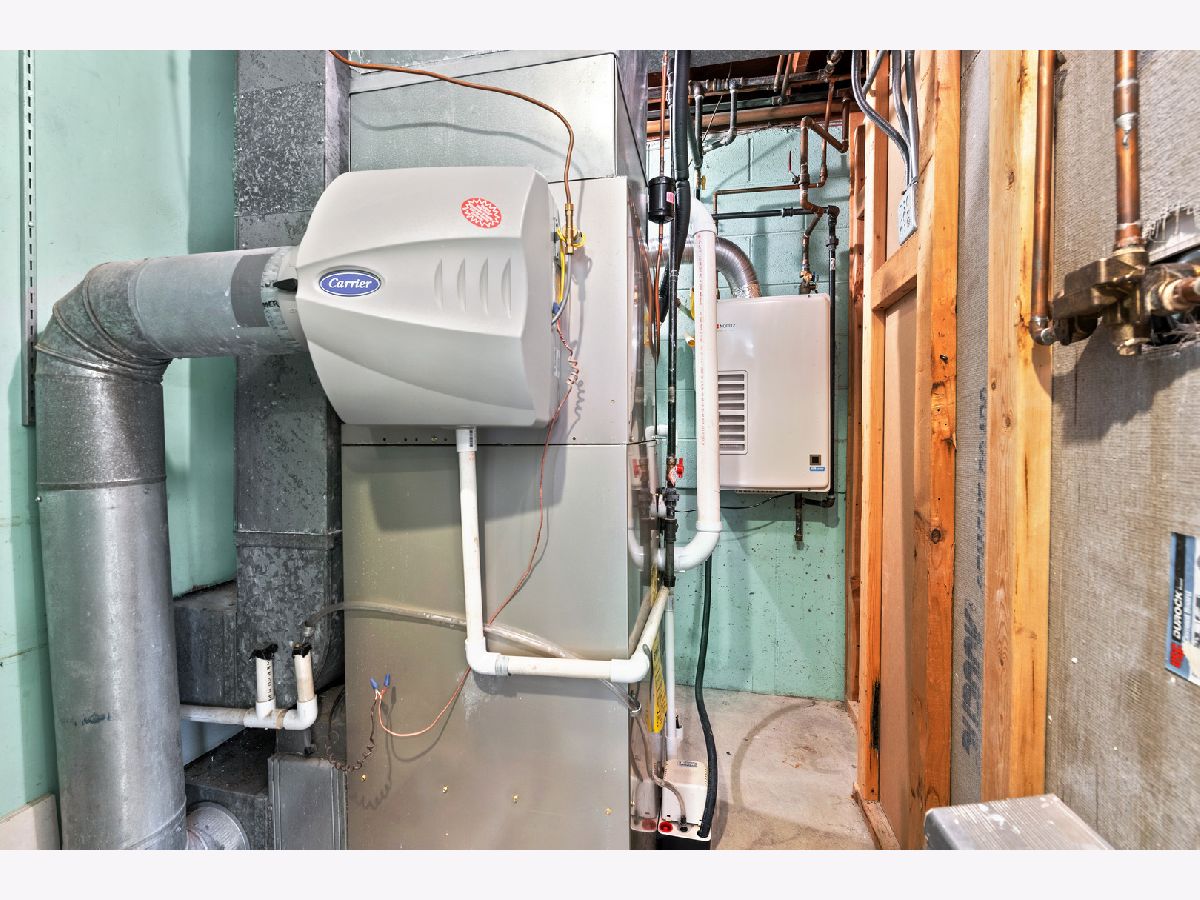
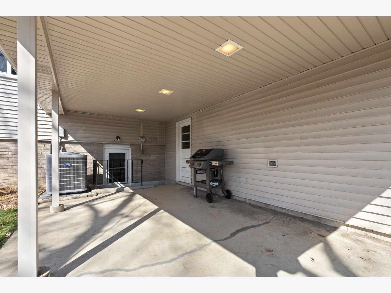
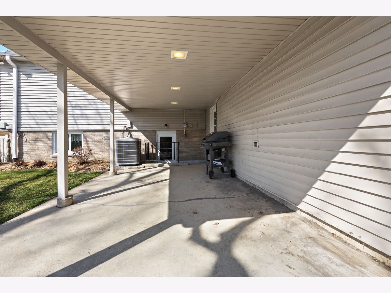
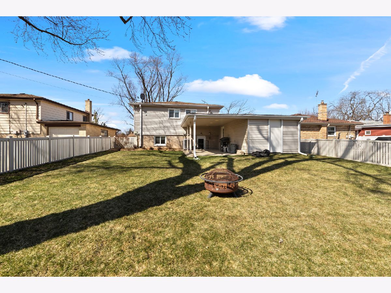
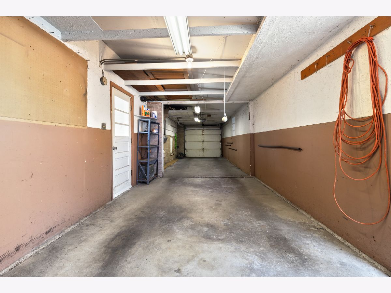
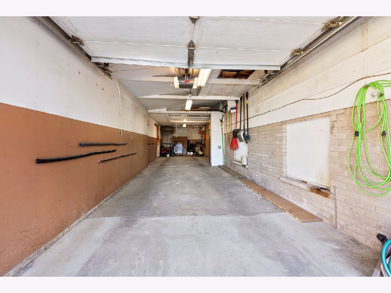
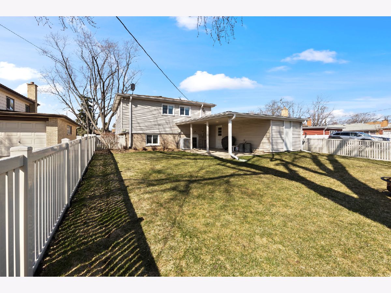
Room Specifics
Total Bedrooms: 3
Bedrooms Above Ground: 3
Bedrooms Below Ground: 0
Dimensions: —
Floor Type: —
Dimensions: —
Floor Type: —
Full Bathrooms: 2
Bathroom Amenities: —
Bathroom in Basement: 1
Rooms: Other Room
Basement Description: Finished
Other Specifics
| 2 | |
| — | |
| — | |
| — | |
| — | |
| 50 X 126 X 50 X 126 | |
| — | |
| None | |
| — | |
| — | |
| Not in DB | |
| — | |
| — | |
| — | |
| — |
Tax History
| Year | Property Taxes |
|---|---|
| 2021 | $4,355 |
| 2024 | $8,421 |
Contact Agent
Nearby Similar Homes
Nearby Sold Comparables
Contact Agent
Listing Provided By
Re/Max Property Source


