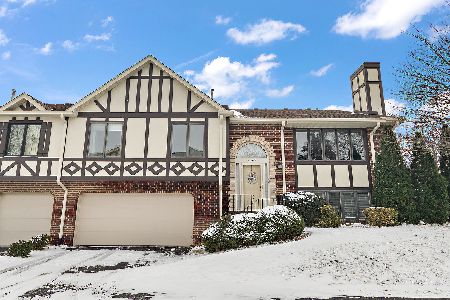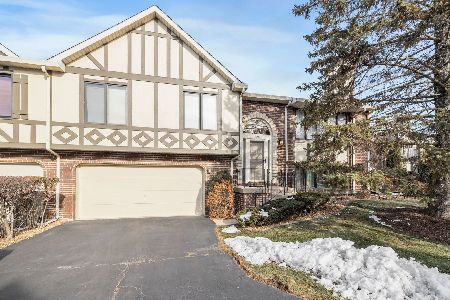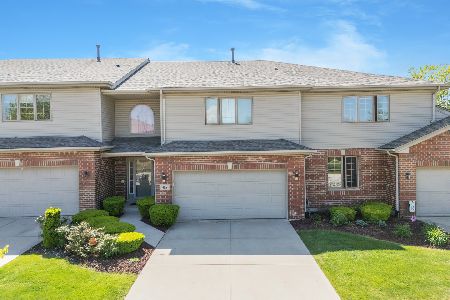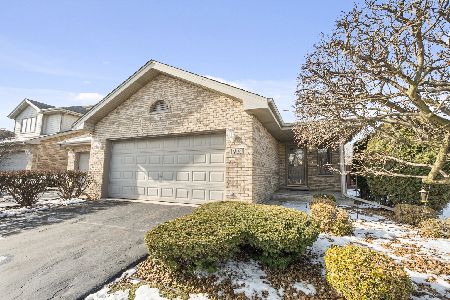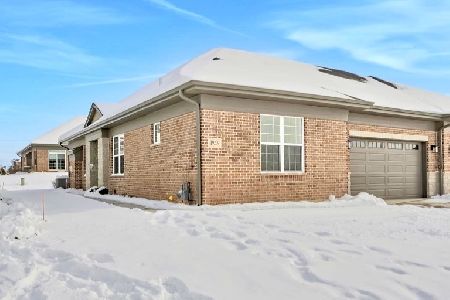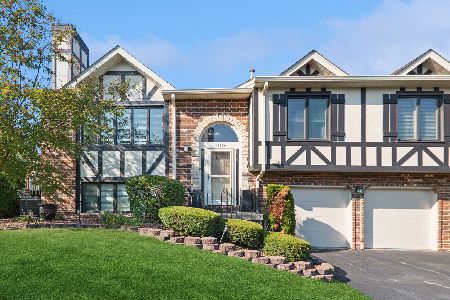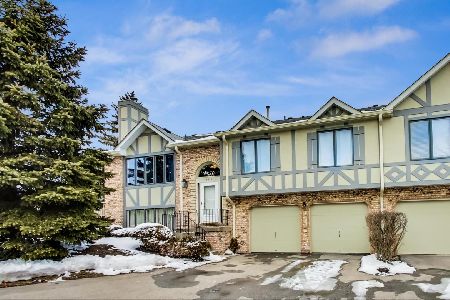17594 Windsor Parkway, Tinley Park, Illinois 60487
$245,000
|
Sold
|
|
| Status: | Closed |
| Sqft: | 1,677 |
| Cost/Sqft: | $143 |
| Beds: | 2 |
| Baths: | 2 |
| Year Built: | 1987 |
| Property Taxes: | $4,262 |
| Days On Market: | 1703 |
| Lot Size: | 0,00 |
Description
There isn't another townhome like it in Cambridge Place! Complete 2016 kitchen remodel re-imagined from the builder's original small, closed kitchen floor plan to an enlarged, open concept kitchen, with spacious cherry wood cabinets, granite countertops, built-in Frigidaire smudge proof stainless steel appliances and island counter with seating and pendant lighting that overlooks the living and dining rooms. Both upper and lower level bathrooms completely remodeled in 2019. New custom casement windows installed throughout the house in 2017; new garage doors in 2018. Additional custom skylight added above the dining area. Light and bright English basement offers the possibility of a 3rd bedroom or a home office. It will quickly become obvious that the seller is extremely detail oriented who keeps everything clean... and you will reap the benefits from day one of your move-in. Consistent annual maintenance of all mechanicals keeps them in top shape. End unit on an inner lot of the subdivision, touted as the most private lot in the subdivision. Double deck overlooks quiet, serene, park-like setting. The pictures tell the story. This perfect townhouse will sell quickly.
Property Specifics
| Condos/Townhomes | |
| 2 | |
| — | |
| 1987 | |
| English | |
| — | |
| No | |
| — |
| Cook | |
| — | |
| 249 / Monthly | |
| Water,Insurance,Exterior Maintenance,Lawn Care,Scavenger,Snow Removal | |
| Lake Michigan,Public | |
| Public Sewer | |
| 11101176 | |
| 27341040261034 |
Property History
| DATE: | EVENT: | PRICE: | SOURCE: |
|---|---|---|---|
| 16 Jul, 2021 | Sold | $245,000 | MRED MLS |
| 28 May, 2021 | Under contract | $239,900 | MRED MLS |
| 26 May, 2021 | Listed for sale | $239,900 | MRED MLS |
| 29 Oct, 2025 | Sold | $285,000 | MRED MLS |
| 28 Sep, 2025 | Under contract | $289,000 | MRED MLS |
| 19 Sep, 2025 | Listed for sale | $289,000 | MRED MLS |
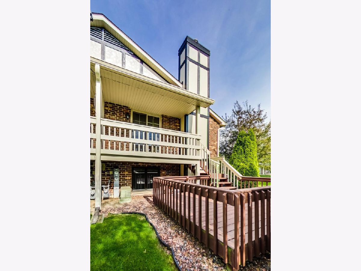
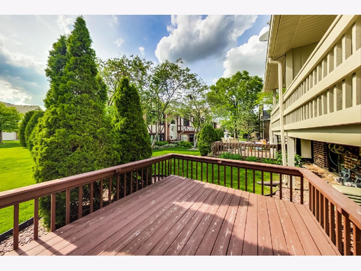
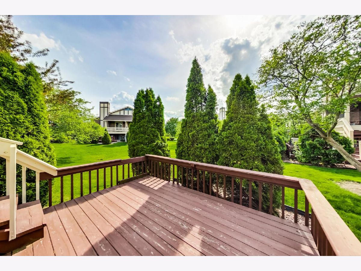
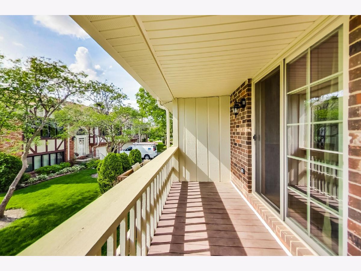
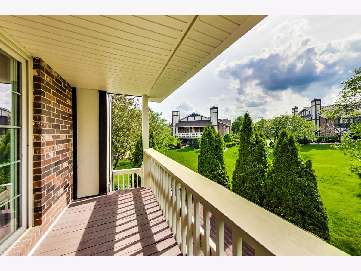
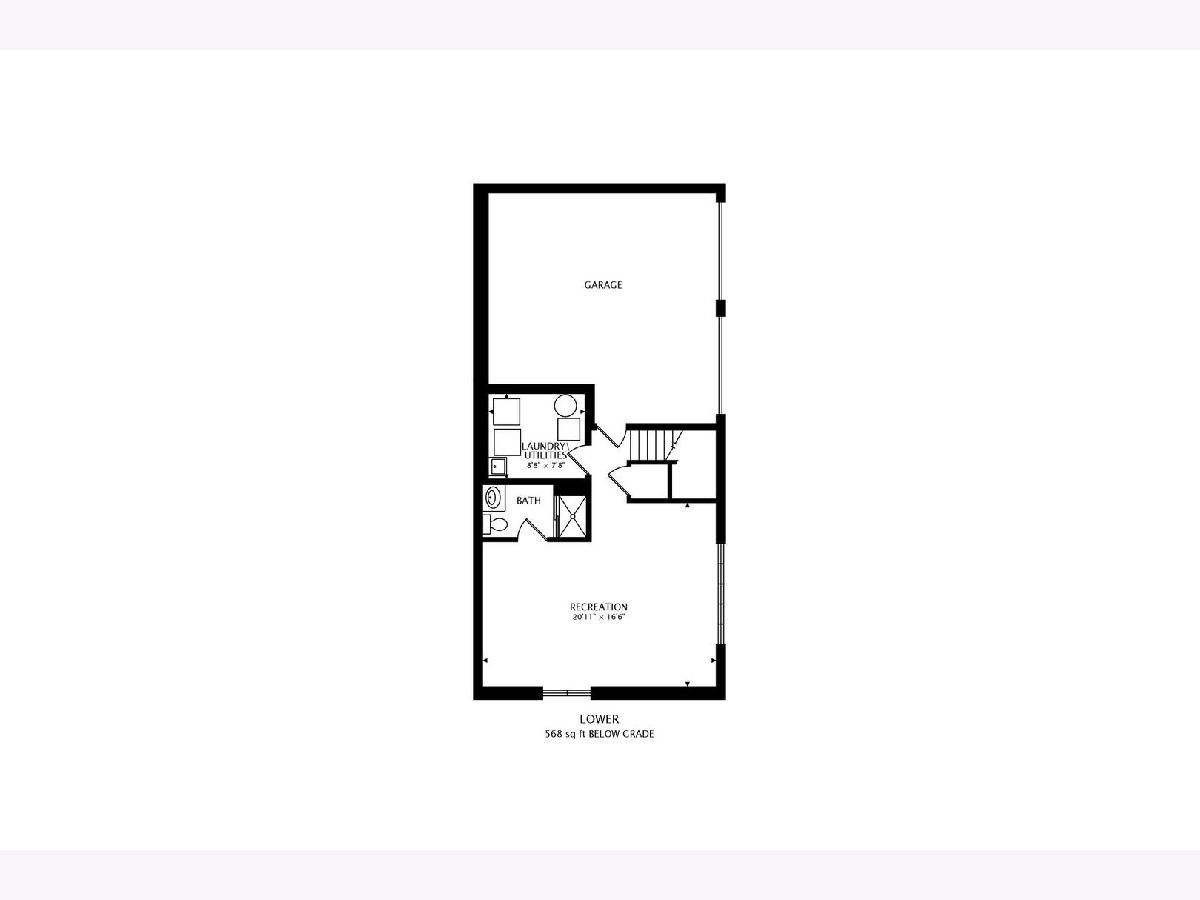
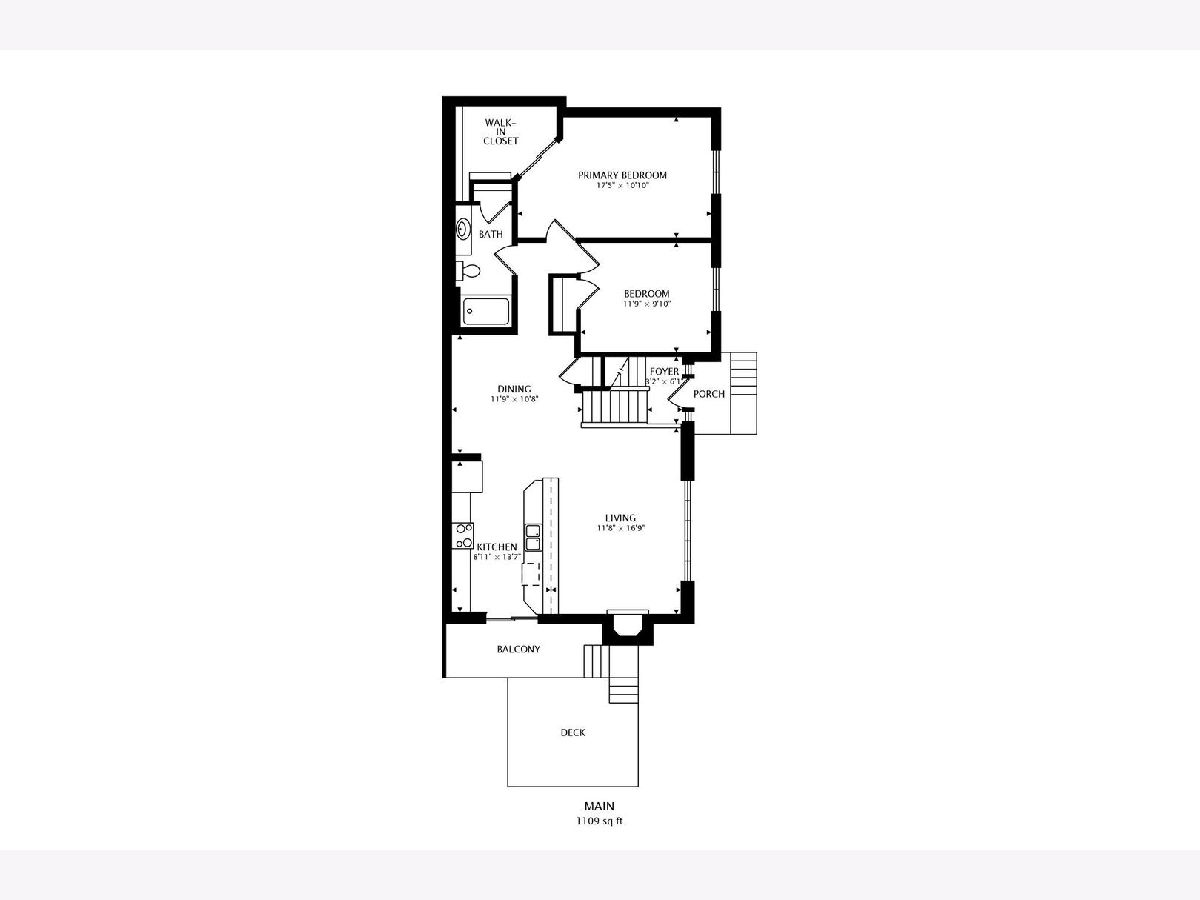
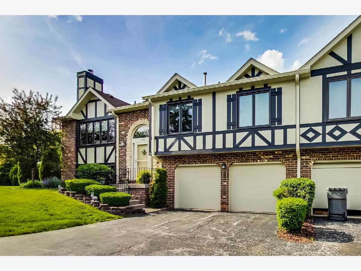
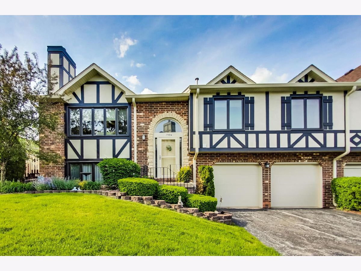
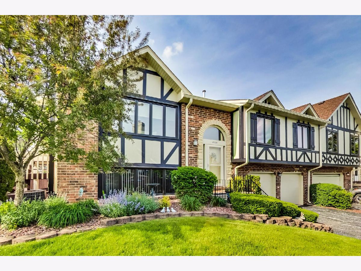
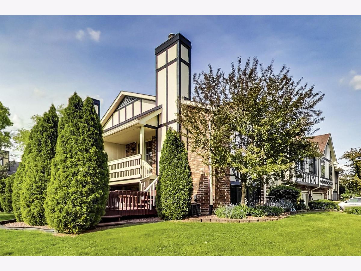
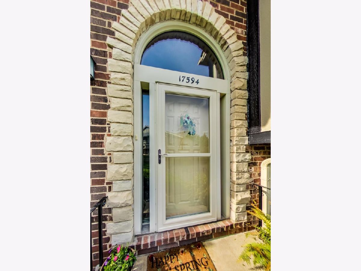
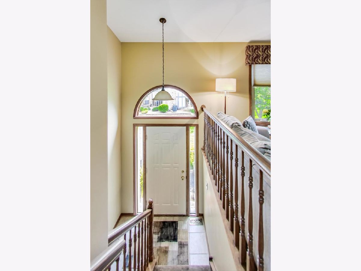
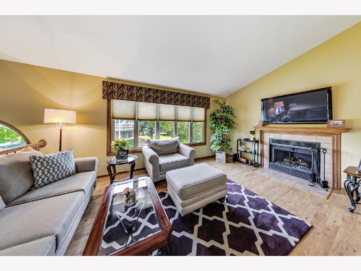
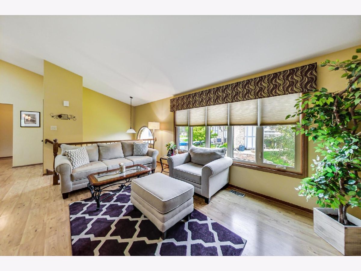
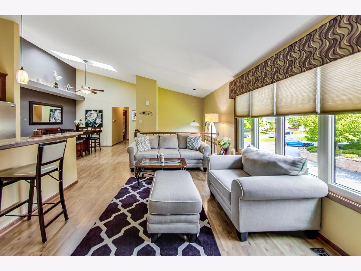
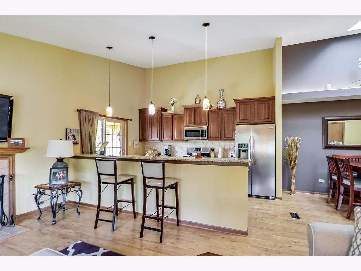
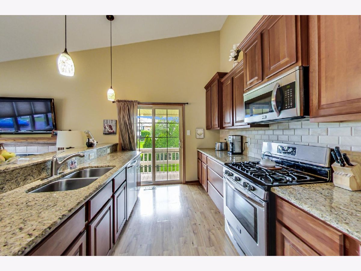
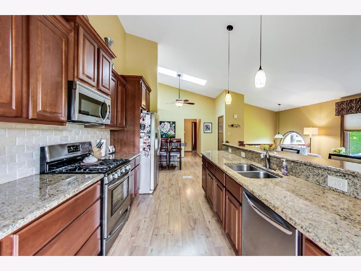
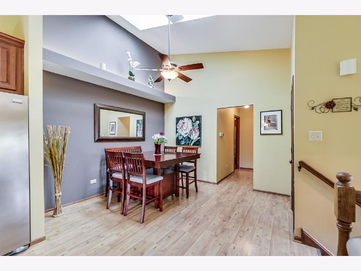
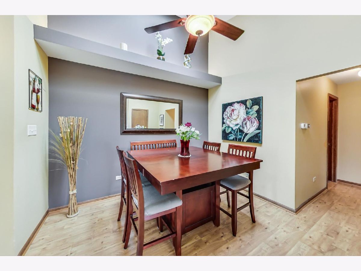
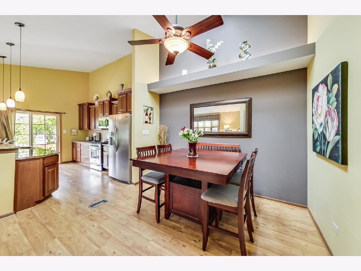
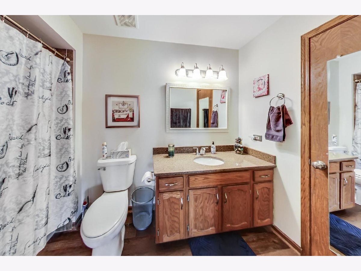
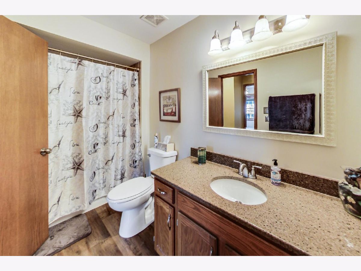
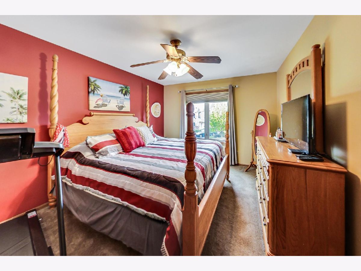
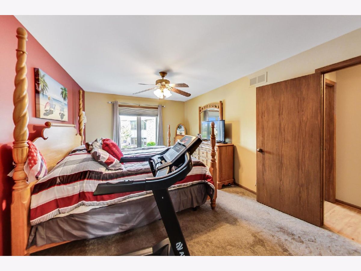
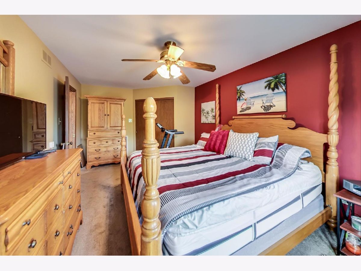
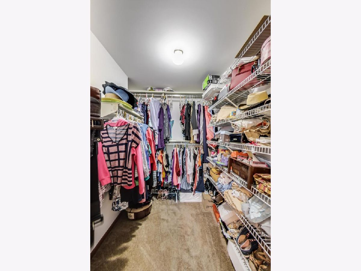
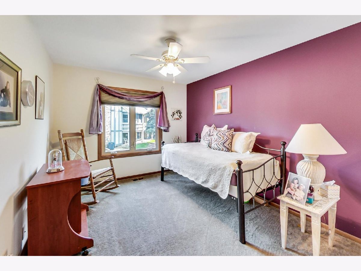
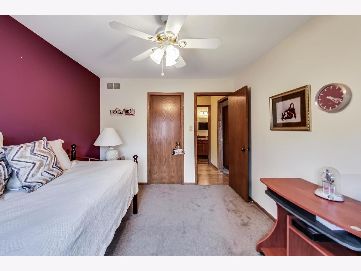
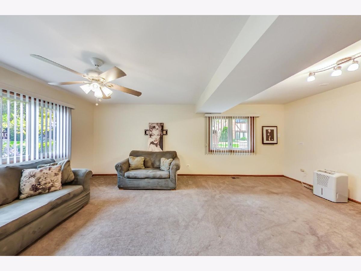
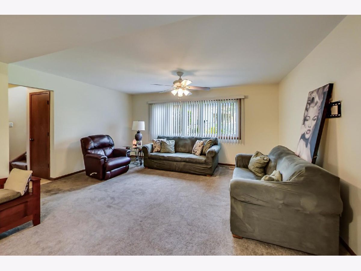
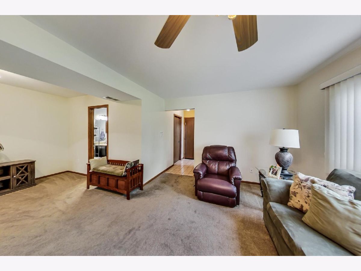
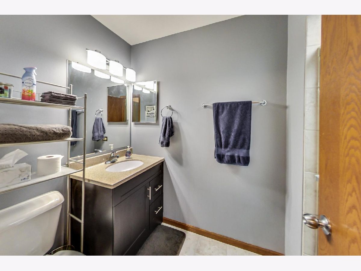
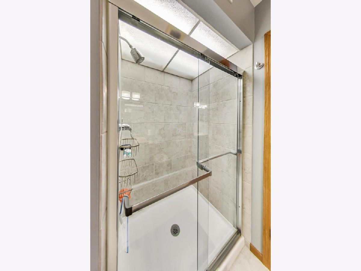
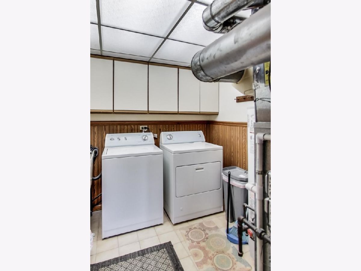
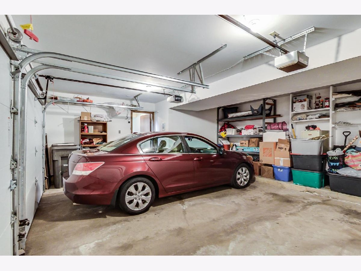
Room Specifics
Total Bedrooms: 2
Bedrooms Above Ground: 2
Bedrooms Below Ground: 0
Dimensions: —
Floor Type: Carpet
Full Bathrooms: 2
Bathroom Amenities: —
Bathroom in Basement: 1
Rooms: No additional rooms
Basement Description: Finished
Other Specifics
| 2 | |
| — | |
| Asphalt | |
| — | |
| — | |
| 100000 | |
| — | |
| None | |
| Skylight(s), Wood Laminate Floors, First Floor Bedroom, First Floor Full Bath, Laundry Hook-Up in Unit, Walk-In Closet(s), Open Floorplan, Some Carpeting, Drapes/Blinds, Granite Counters, Some Wall-To-Wall Cp | |
| Range, Microwave, Dishwasher, Refrigerator, Washer, Dryer, Stainless Steel Appliance(s), Built-In Oven | |
| Not in DB | |
| — | |
| — | |
| — | |
| Gas Log, Gas Starter |
Tax History
| Year | Property Taxes |
|---|---|
| 2021 | $4,262 |
| 2025 | $6,280 |
Contact Agent
Nearby Similar Homes
Nearby Sold Comparables
Contact Agent
Listing Provided By
@properties

