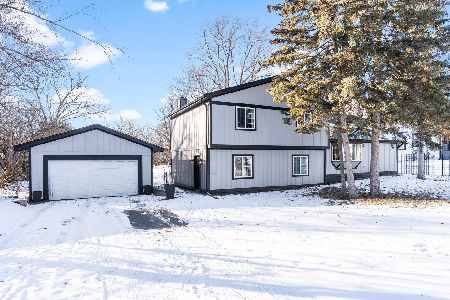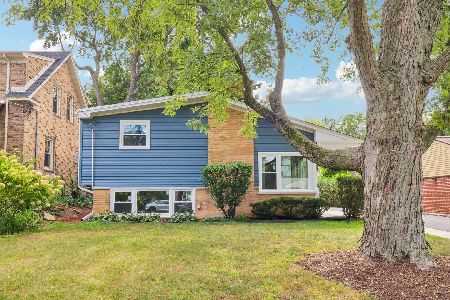176 Derby Glen Drive, Glen Ellyn, Illinois 60137
$900,000
|
Sold
|
|
| Status: | Closed |
| Sqft: | 3,495 |
| Cost/Sqft: | $257 |
| Beds: | 5 |
| Baths: | 4 |
| Year Built: | 1996 |
| Property Taxes: | $15,184 |
| Days On Market: | 385 |
| Lot Size: | 0,00 |
Description
Will go on the MLS in Feb but available for showings starting Jan. 9th.Welcome to this breathtaking home, a true gem that offers a spacious 5,500 square feet of comfortable and stylish living! ORIGINAL OWNERS!! One of its amazing features is the finished built out basement, which includes a fantastic fully finished area (2006) to use as an in-law suite or entertainment room/home theater complete with its own kitchen, bedroom, and bathroom-perfect for accommodating extended family or guests while ensuring everyone has their own space. Plus ample storage room as well! As you step inside, you'll be welcomed by a bright and open layout with soaring 17-foot ceilings. The stunning see-through fireplace adds a cozy touch, visible from both the family room and the sunroom. Speaking of the sunroom, it provides a lovely view of the expansive, fenced-in yard, which is perfect for outdoor fun or simply enjoying some tranquil moments.You'll notice the thoughtful upgrades throughout the home, from the beautifully refinished hardwood floors to the fresh paint on both levels. Spacious first floor office with bay window and two sets of French doors perfect arrangement for working from home. New carpets on the first and second floor enhance the welcoming vibe even more. The kitchen features a new Life Proof floor. Plus, the modern mechanical systems are well taken care of, with a roof less than ten years old and recently updated key appliances-like the furnace and air conditioning units from 2016 and 2018, and a gas water heater from 2019. The kitchen is a chef's dream, featuring high-end appliances, including a cutting-edge H2O ice refrigerator from 2022.The versatile basement not only offers functional living space but also comes with a drop ceiling and custom cabinetry for extra charm. There's even a gas line for an outdoor grill, making summer barbecues in the spacious backyard a breeze. Nestled in a friendly neighborhood, this home strikes the perfect balance between elegance and practicality. With its spacious design, modern amenities, and beautiful finishes, it's a fantastic opportunity you won't want to miss! If you're interested in touring this wonderful home, reach out to Joe Champagne Although the home is getting some finishing touches before hitting the MLS, showings can be arranged!
Property Specifics
| Single Family | |
| — | |
| — | |
| 1996 | |
| — | |
| — | |
| No | |
| — |
| — | |
| — | |
| — / Not Applicable | |
| — | |
| — | |
| — | |
| 12262898 | |
| 0503304030 |
Property History
| DATE: | EVENT: | PRICE: | SOURCE: |
|---|---|---|---|
| 21 Feb, 2025 | Sold | $900,000 | MRED MLS |
| 19 Jan, 2025 | Under contract | $899,000 | MRED MLS |
| 13 Jan, 2025 | Listed for sale | $899,000 | MRED MLS |
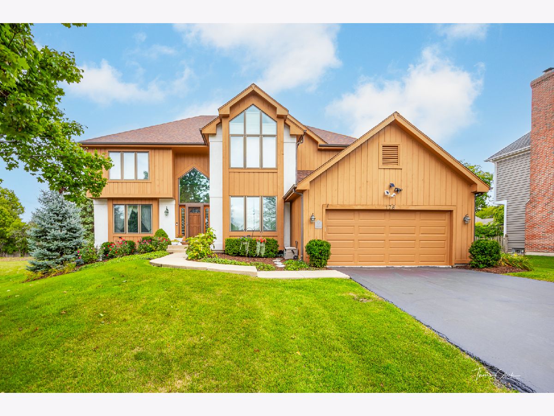
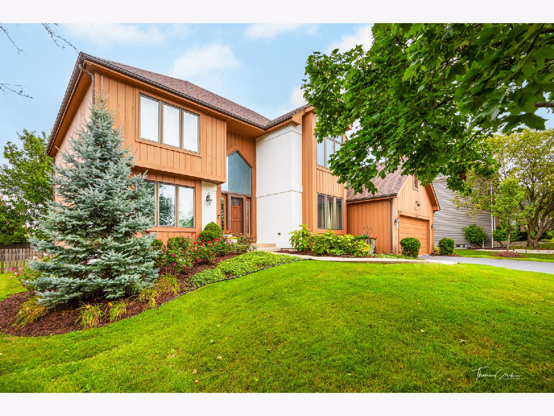
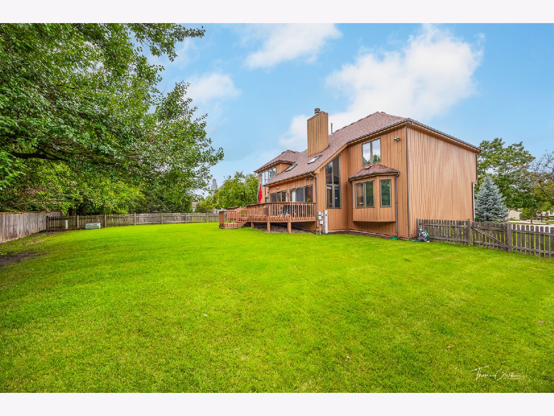
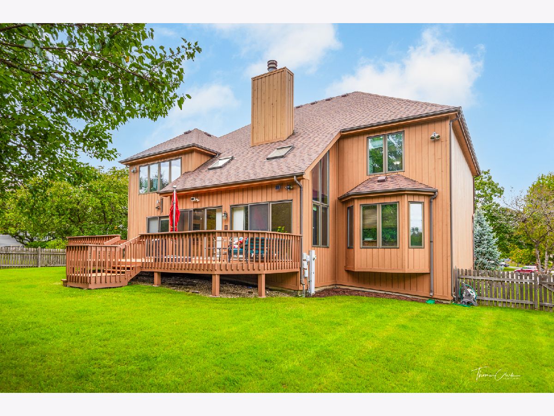
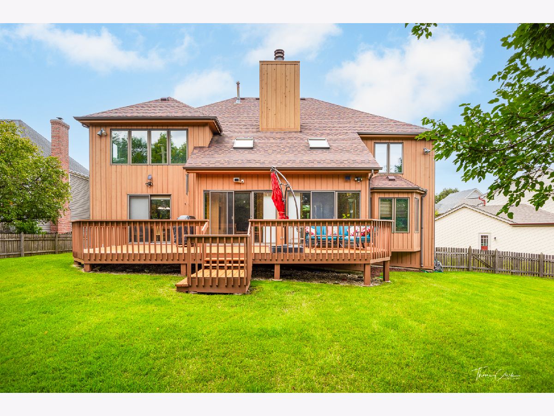
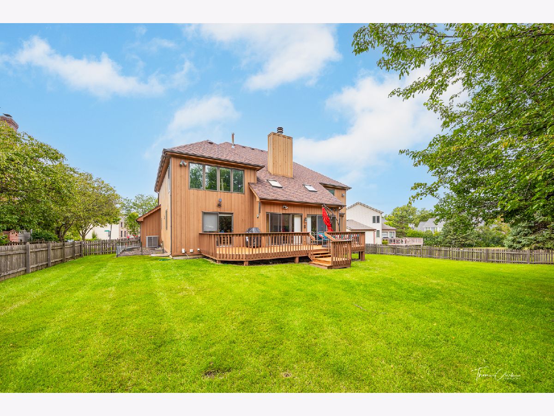
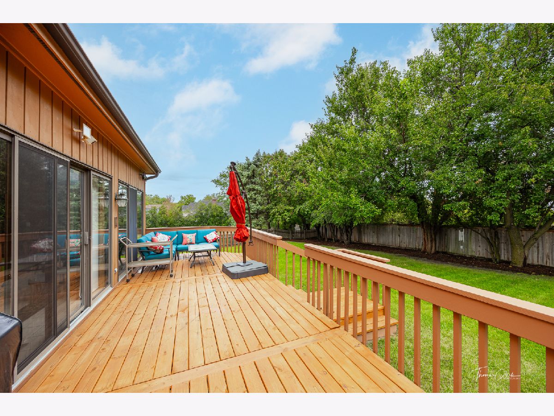
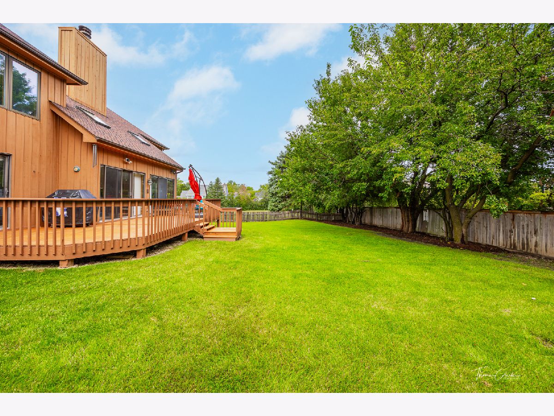
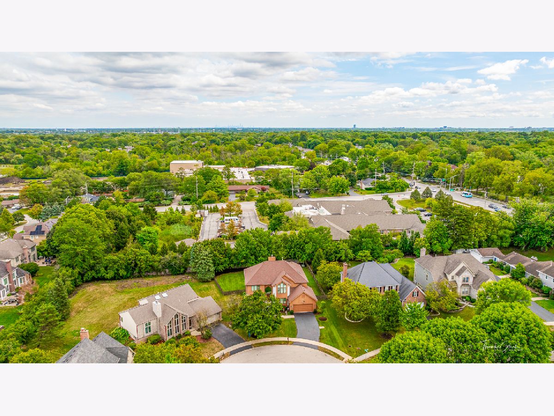
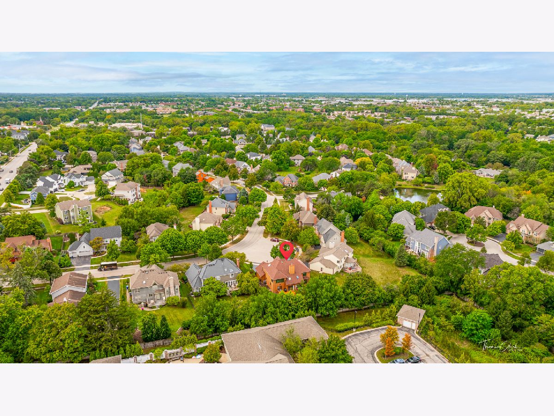
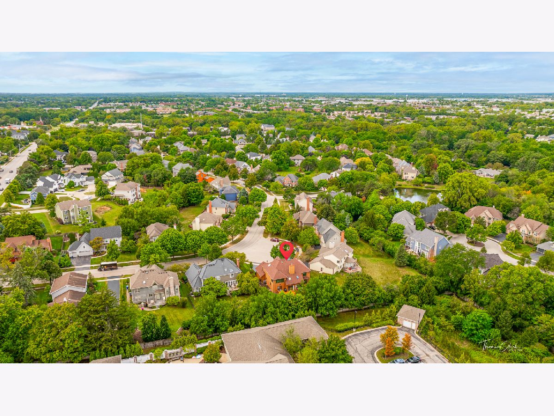
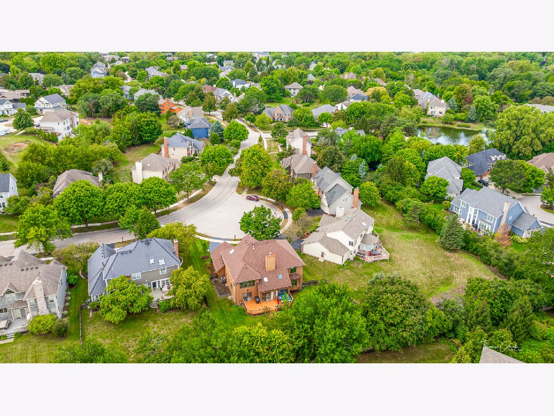
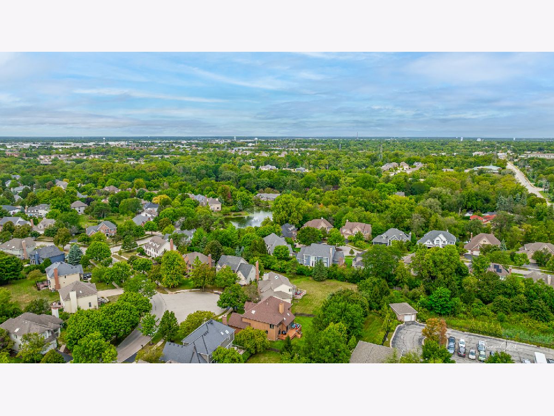
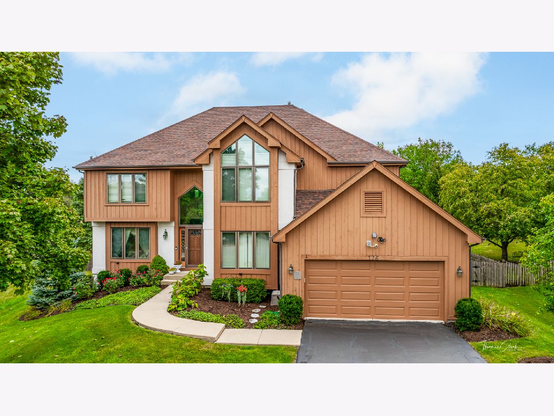
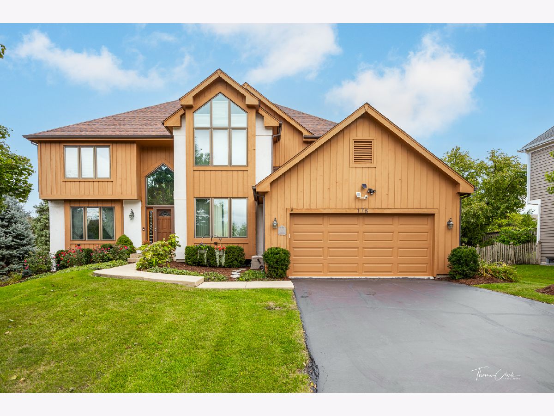
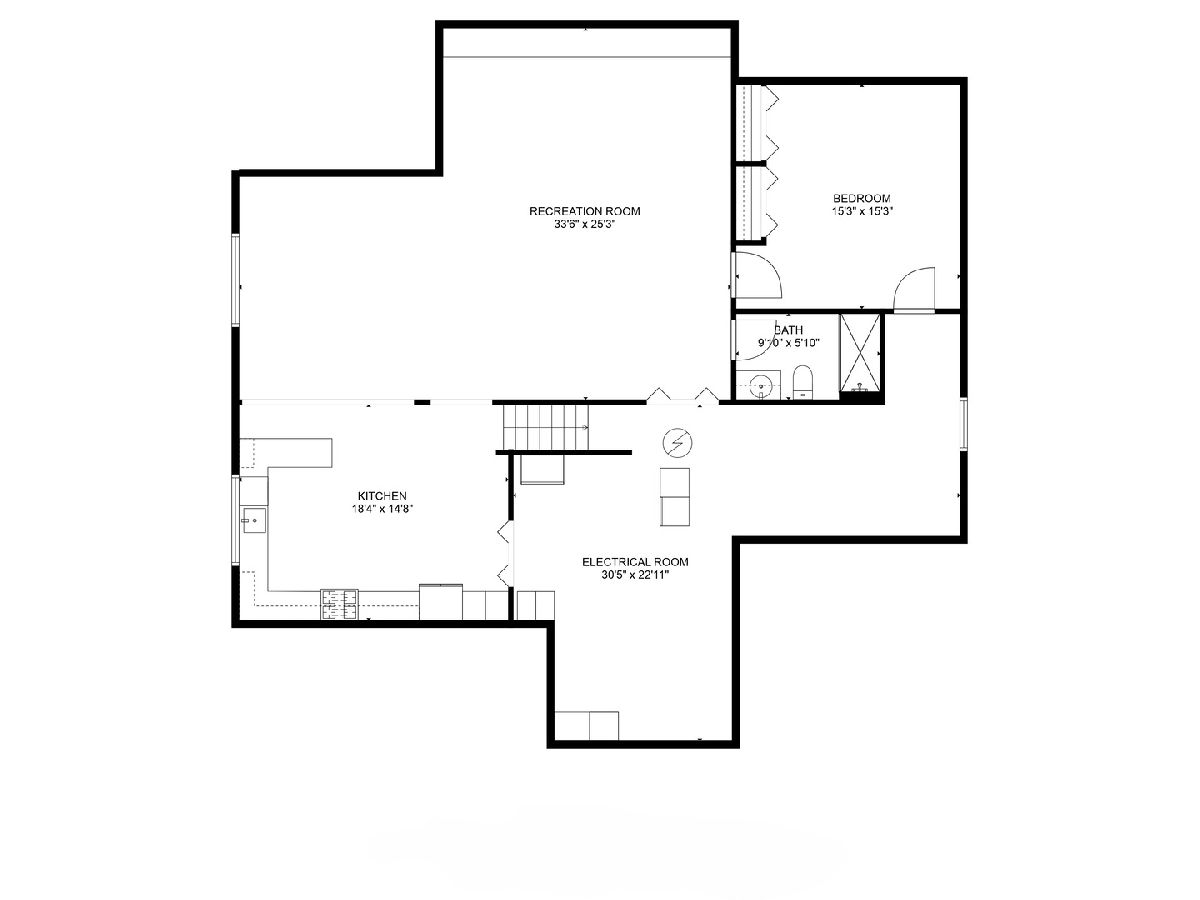
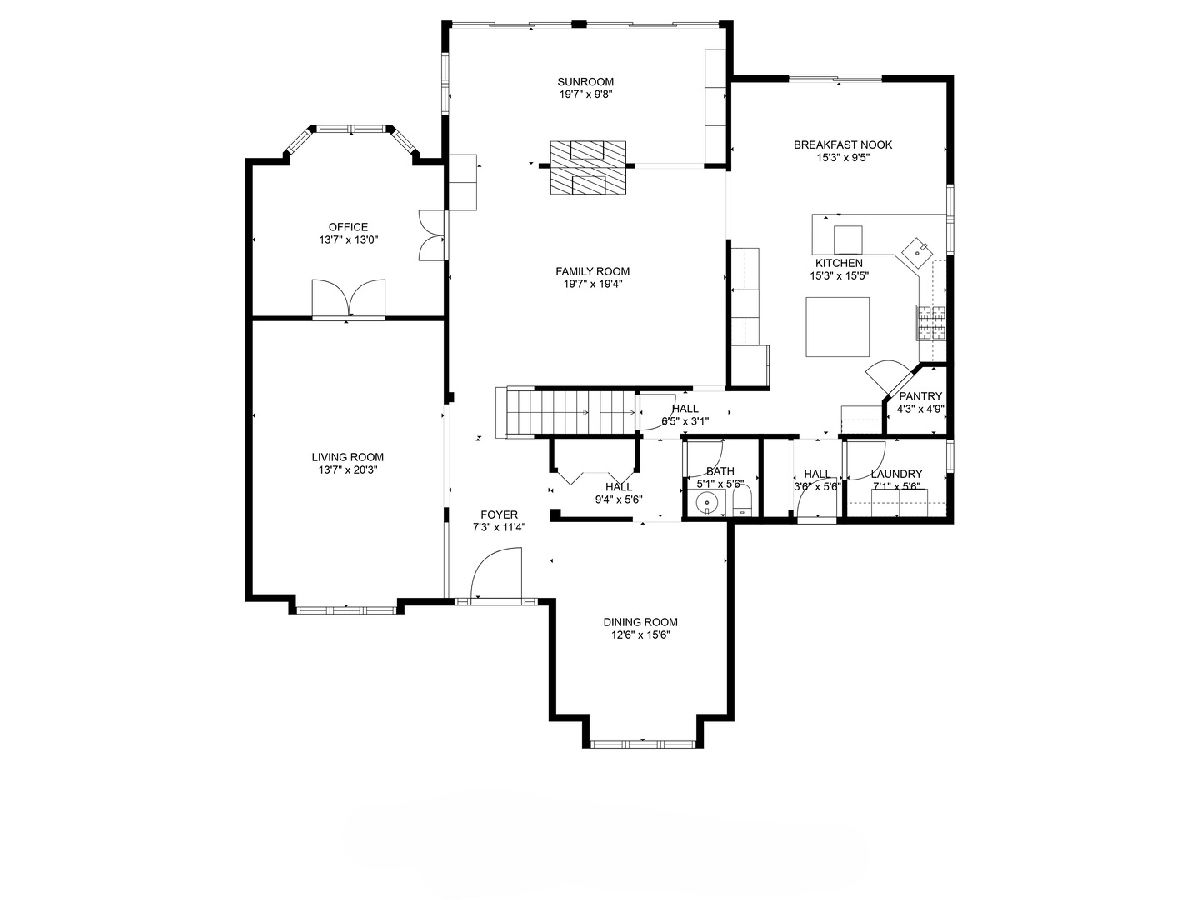
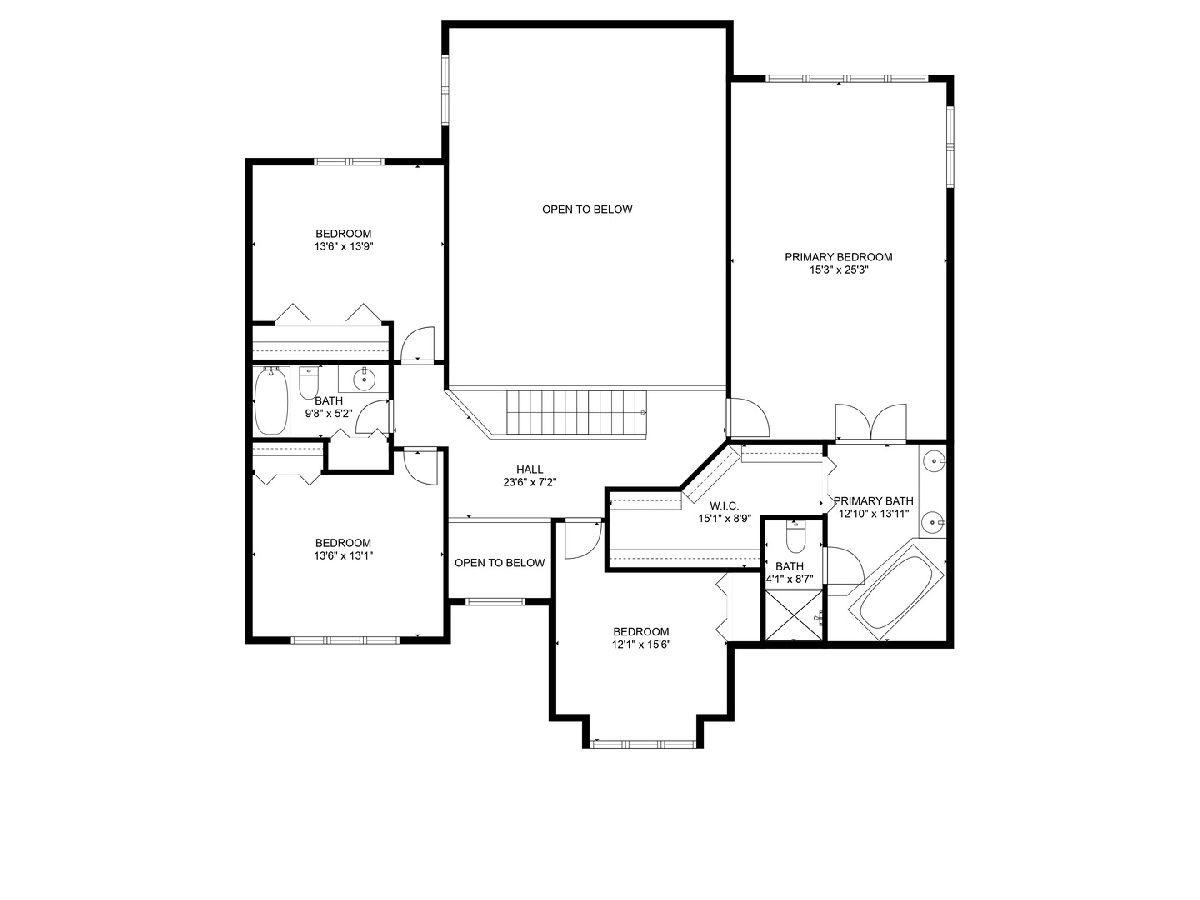
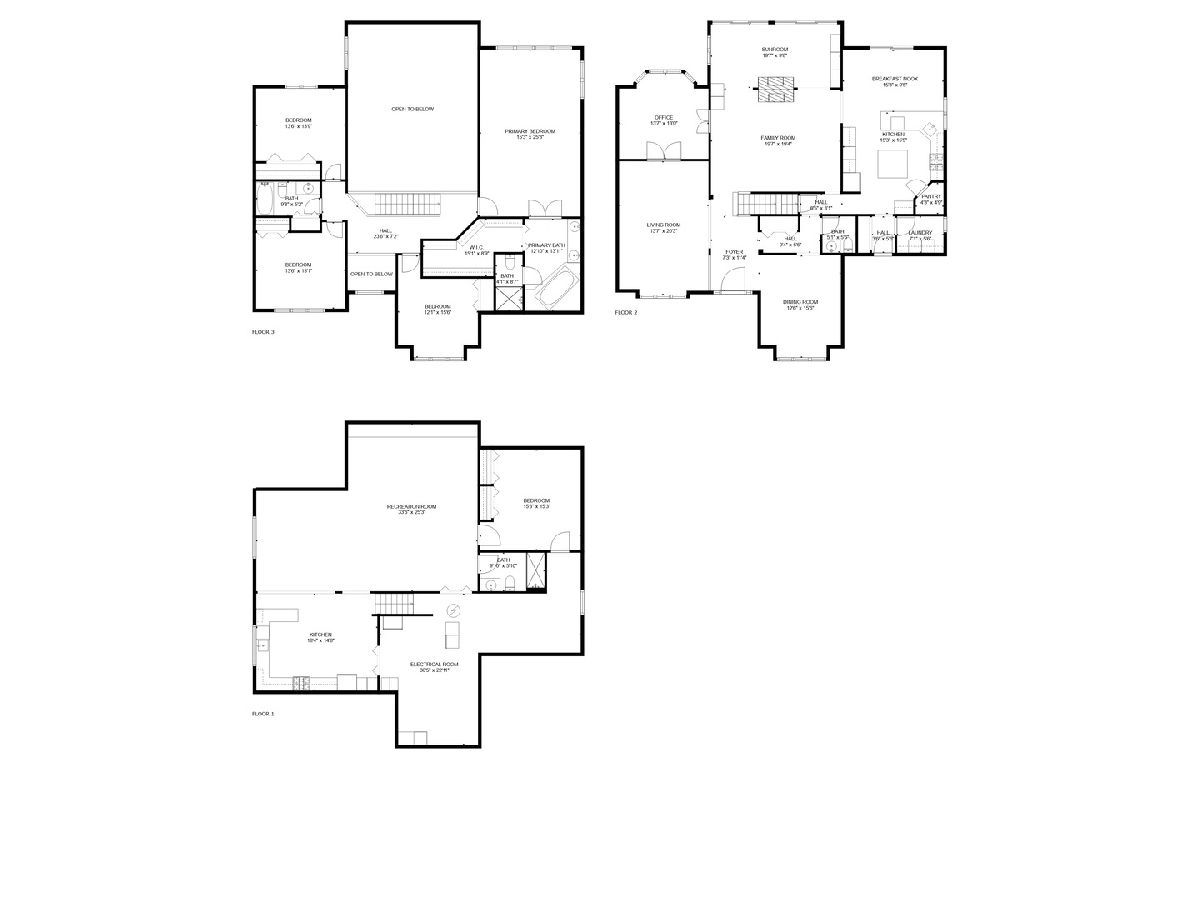
Room Specifics
Total Bedrooms: 5
Bedrooms Above Ground: 5
Bedrooms Below Ground: 0
Dimensions: —
Floor Type: —
Dimensions: —
Floor Type: —
Dimensions: —
Floor Type: —
Dimensions: —
Floor Type: —
Full Bathrooms: 4
Bathroom Amenities: Whirlpool,Separate Shower,Double Sink
Bathroom in Basement: 1
Rooms: —
Basement Description: Finished,Egress Window,Lookout,Rec/Family Area,Storage Space
Other Specifics
| 2 | |
| — | |
| Asphalt | |
| — | |
| — | |
| 12808 | |
| Pull Down Stair | |
| — | |
| — | |
| — | |
| Not in DB | |
| — | |
| — | |
| — | |
| — |
Tax History
| Year | Property Taxes |
|---|---|
| 2025 | $15,184 |
Contact Agent
Nearby Similar Homes
Nearby Sold Comparables
Contact Agent
Listing Provided By
Coldwell Banker Realty

