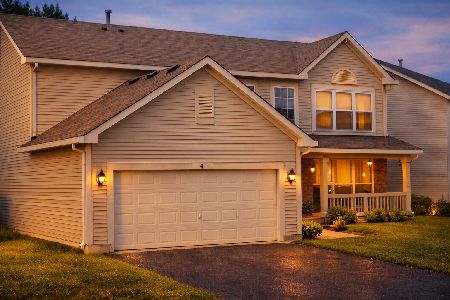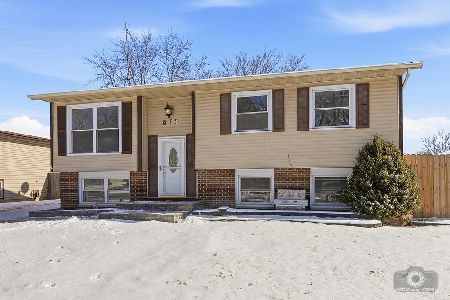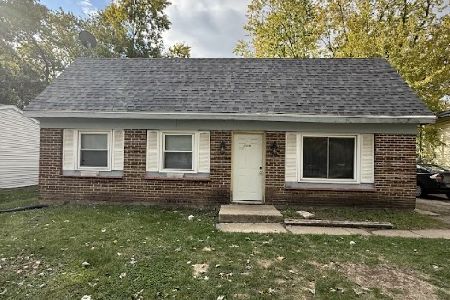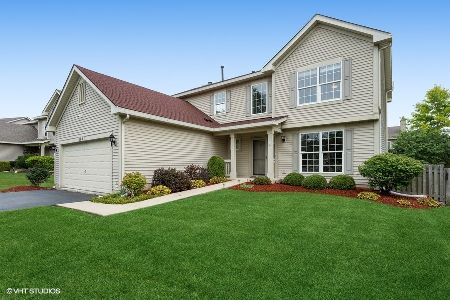176 Hillside Drive, Bolingbrook, Illinois 60440
$267,500
|
Sold
|
|
| Status: | Closed |
| Sqft: | 2,713 |
| Cost/Sqft: | $98 |
| Beds: | 3 |
| Baths: | 3 |
| Year Built: | 2003 |
| Property Taxes: | $9,892 |
| Days On Market: | 3538 |
| Lot Size: | 0,24 |
Description
Back on the market, previous buyers loss is your gain! This one is an incredible value!!! Beautifully appointed and well cared for 3 bedroom with spacious loft in desirable Lakewood Ridge! Soaring two story foyer! Gleaming hardwood floors in living & dining rooms and 1st floor office! Three custom bay windows! NEW carpet throughout 2nd floor! Gourmet eat-in kitchen with large center island and stainless appliances! NEW lighting in baths! Custom millwork and trim! Open & airy floorplan with plenty of natural light! Full basement with bath already roughed in and ready to finish! Enjoy entertaining family and friends on the no-maintenance Trex deck surrounded by custom brick paver patio with stone wall overlooking professionally landscaped fenced backyard! Nothing to do but move right in!
Property Specifics
| Single Family | |
| — | |
| — | |
| 2003 | |
| Full | |
| — | |
| No | |
| 0.24 |
| Will | |
| Lakewood Ridge | |
| 145 / Annual | |
| Other | |
| Public | |
| Public Sewer | |
| 09266670 | |
| 1202093140060000 |
Nearby Schools
| NAME: | DISTRICT: | DISTANCE: | |
|---|---|---|---|
|
Grade School
Jamie Mcgee Elementary School |
365U | — | |
|
Middle School
Jane Addams Middle School |
365U | Not in DB | |
|
High School
Bolingbrook High School |
365U | Not in DB | |
Property History
| DATE: | EVENT: | PRICE: | SOURCE: |
|---|---|---|---|
| 3 Nov, 2016 | Sold | $267,500 | MRED MLS |
| 23 Sep, 2016 | Under contract | $264,900 | MRED MLS |
| — | Last price change | $269,000 | MRED MLS |
| 23 Jun, 2016 | Listed for sale | $269,000 | MRED MLS |
Room Specifics
Total Bedrooms: 3
Bedrooms Above Ground: 3
Bedrooms Below Ground: 0
Dimensions: —
Floor Type: Carpet
Dimensions: —
Floor Type: Carpet
Full Bathrooms: 3
Bathroom Amenities: Separate Shower,Double Sink,Soaking Tub
Bathroom in Basement: 0
Rooms: Eating Area,Loft
Basement Description: Unfinished,Bathroom Rough-In
Other Specifics
| 3 | |
| Concrete Perimeter | |
| Asphalt | |
| Deck, Patio, Brick Paver Patio, Storms/Screens | |
| — | |
| 10245 | |
| Full | |
| Full | |
| Hardwood Floors, First Floor Laundry | |
| Range, Microwave, Dishwasher, Refrigerator, Washer, Dryer, Disposal, Stainless Steel Appliance(s) | |
| Not in DB | |
| — | |
| — | |
| — | |
| Gas Log |
Tax History
| Year | Property Taxes |
|---|---|
| 2016 | $9,892 |
Contact Agent
Nearby Similar Homes
Nearby Sold Comparables
Contact Agent
Listing Provided By
Redfin Corporation










