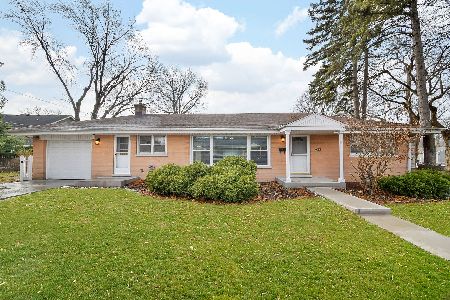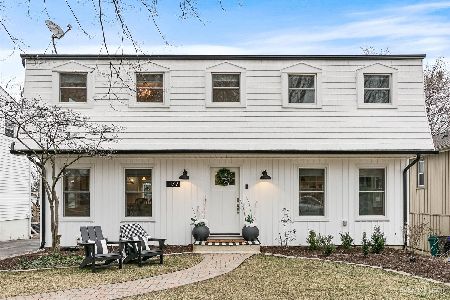176 Lambert Road, Glen Ellyn, Illinois 60137
$327,000
|
Sold
|
|
| Status: | Closed |
| Sqft: | 1,416 |
| Cost/Sqft: | $239 |
| Beds: | 4 |
| Baths: | 2 |
| Year Built: | 1975 |
| Property Taxes: | $6,113 |
| Days On Market: | 2020 |
| Lot Size: | 0,16 |
Description
LOCATION,LOCATION,LOCATION!!! Completely Updated home ONLY 1 BLOCK to LINCOLN Elementary School! CLOSE TO TOWN, TRAIN AND MORE!! MOVE in ready!!! Large living room opens to remodeled kitchen (2013) with hardwood floors, stainless-steel appliances, center island with counter seating, eat-in area with built-in bench seating, & sliding door to large deck overlooking private backyard. Deck and sliding door replaced 2016. 3 bedrooms on main level plus full hallway bathroom was fully remodeled in 2016, incl tiled shower, vanity, lighting, flooring, faucet. Lower level hosts a bright family room, 4th bedroom or office space with closet, full bath with separate walk-in shower, updated in 2020 with new vanity, lighting, faucet and exhaust fan. Utility room & laundry room with access to yard. Portable generator with wired house hook up. Entire house was remodeled in 2004 including all wood and trim, new bedroom doors, & kitchen cabinets. Plantation shutters throughout. New sewer line to street 2014, Water Heater 2014. Do not miss this one!! Hurry!!
Property Specifics
| Single Family | |
| — | |
| — | |
| 1975 | |
| English | |
| — | |
| No | |
| 0.16 |
| Du Page | |
| — | |
| — / Not Applicable | |
| None | |
| Lake Michigan | |
| Public Sewer | |
| 10776752 | |
| 0515404020 |
Nearby Schools
| NAME: | DISTRICT: | DISTANCE: | |
|---|---|---|---|
|
Grade School
Lincoln Elementary School |
41 | — | |
|
Middle School
Hadley Junior High School |
41 | Not in DB | |
|
High School
Glenbard West High School |
87 | Not in DB | |
Property History
| DATE: | EVENT: | PRICE: | SOURCE: |
|---|---|---|---|
| 7 Aug, 2020 | Sold | $327,000 | MRED MLS |
| 12 Jul, 2020 | Under contract | $339,000 | MRED MLS |
| 10 Jul, 2020 | Listed for sale | $339,000 | MRED MLS |
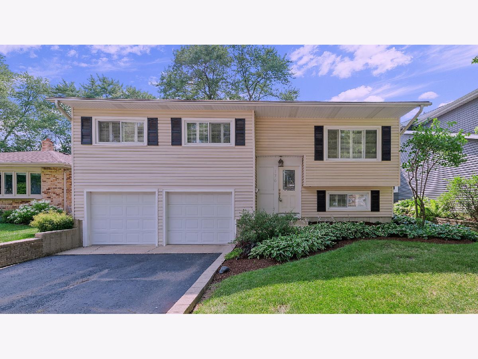
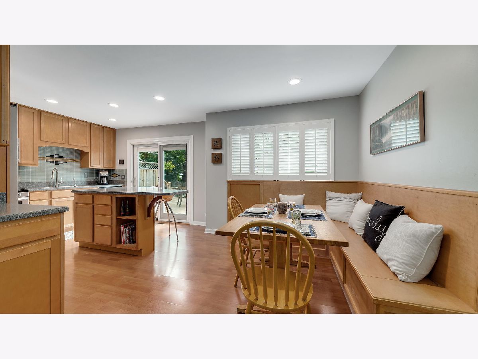
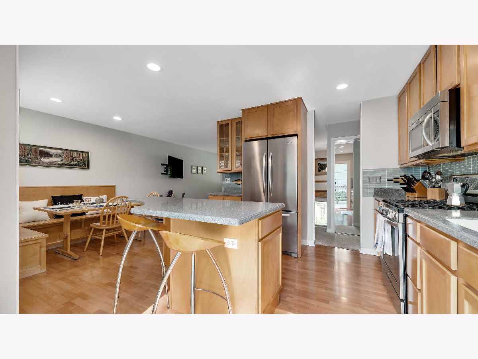
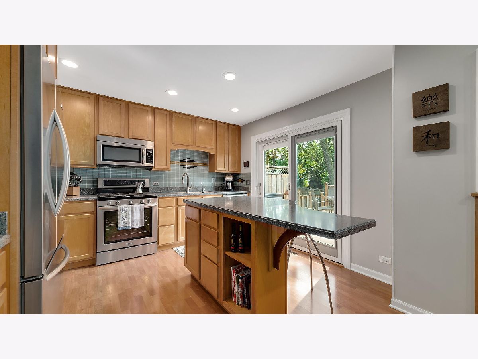
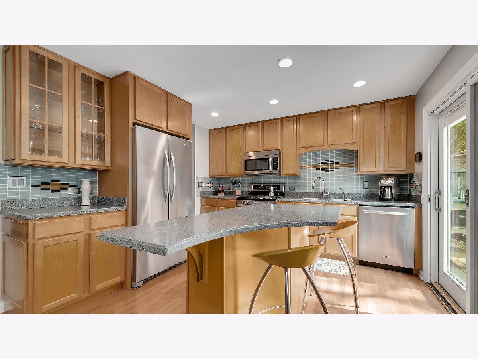
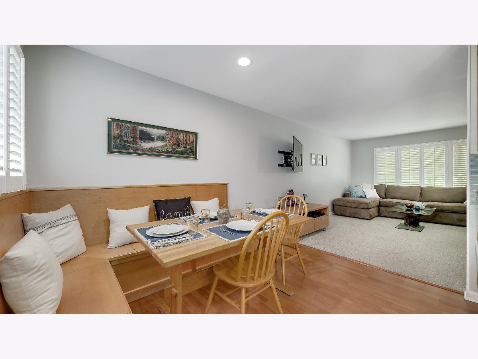
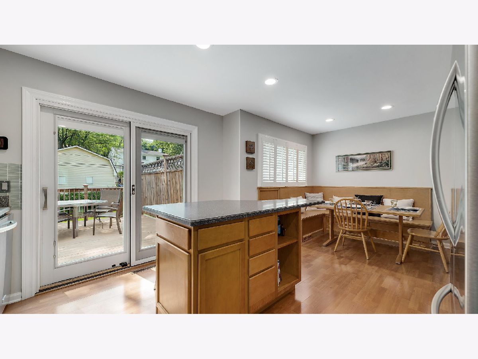
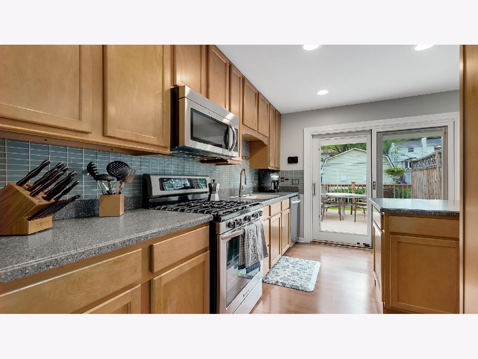
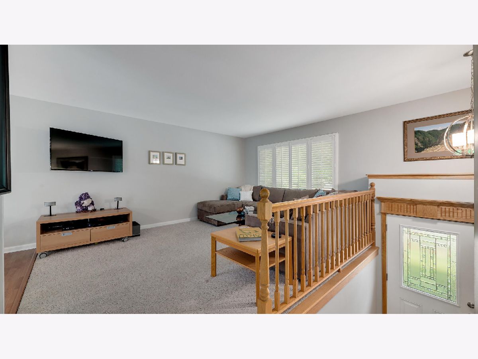
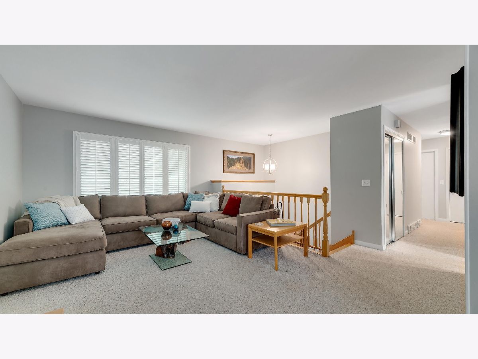
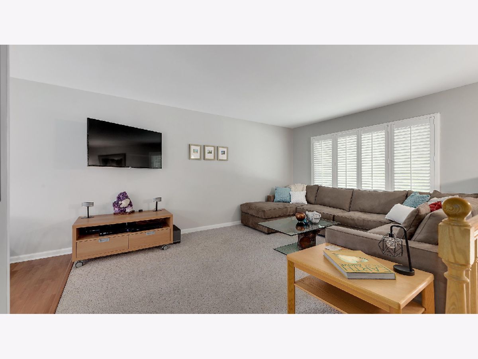
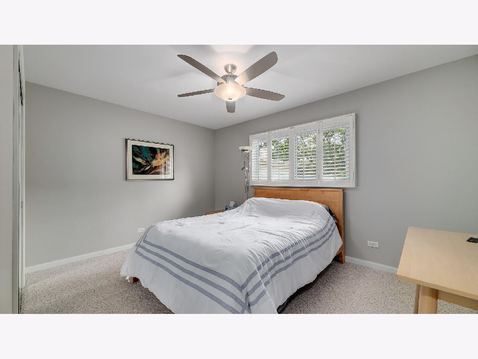
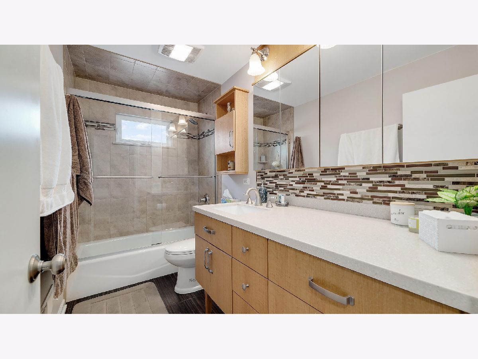
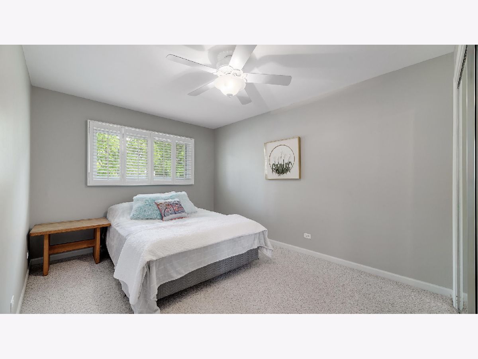
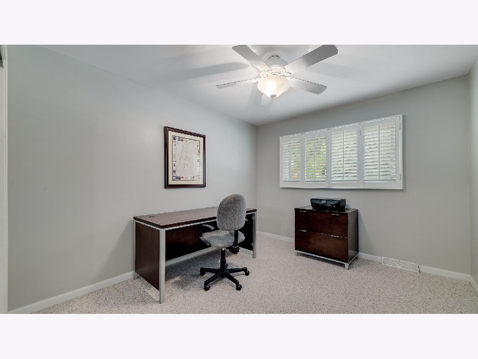
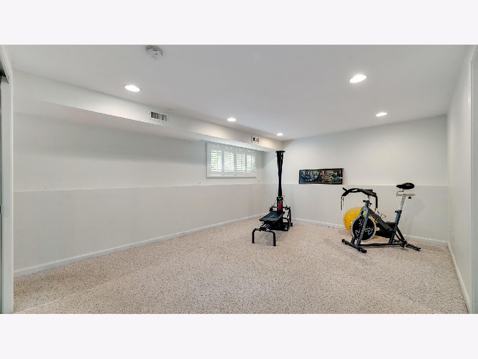
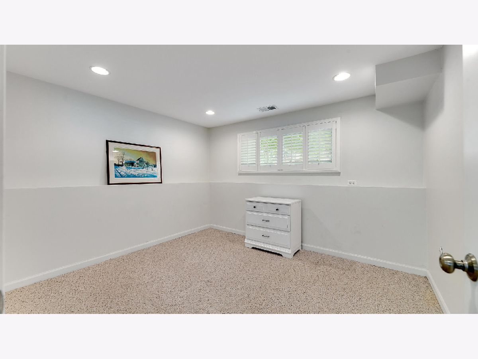
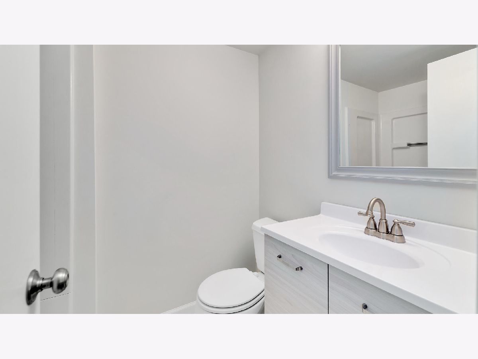
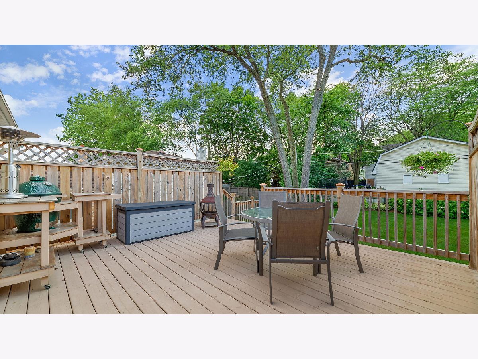
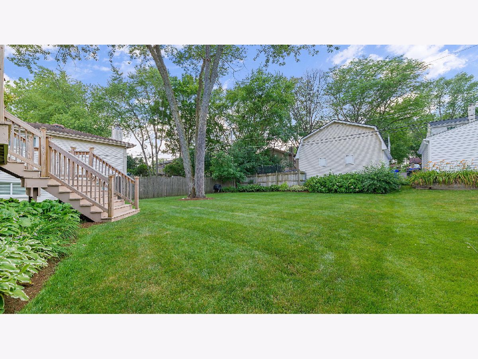
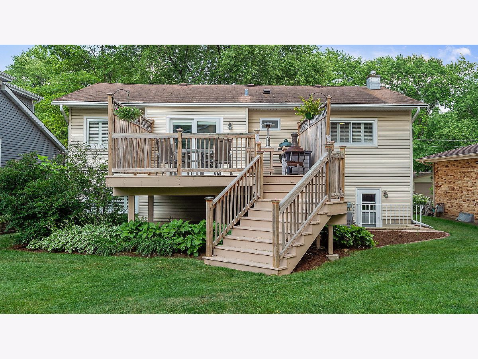
Room Specifics
Total Bedrooms: 4
Bedrooms Above Ground: 4
Bedrooms Below Ground: 0
Dimensions: —
Floor Type: Carpet
Dimensions: —
Floor Type: Carpet
Dimensions: —
Floor Type: Carpet
Full Bathrooms: 2
Bathroom Amenities: —
Bathroom in Basement: 1
Rooms: Eating Area,Utility Room-Lower Level
Basement Description: Finished,Exterior Access
Other Specifics
| 2 | |
| — | |
| Asphalt | |
| Deck | |
| — | |
| 50X135 | |
| — | |
| — | |
| — | |
| Range, Microwave, Dishwasher, Refrigerator, Washer, Dryer, Disposal | |
| Not in DB | |
| Curbs, Sidewalks, Street Lights | |
| — | |
| — | |
| — |
Tax History
| Year | Property Taxes |
|---|---|
| 2020 | $6,113 |
Contact Agent
Nearby Similar Homes
Nearby Sold Comparables
Contact Agent
Listing Provided By
Berkshire Hathaway HomeServices Chicago

