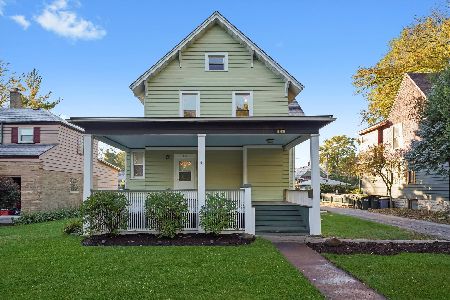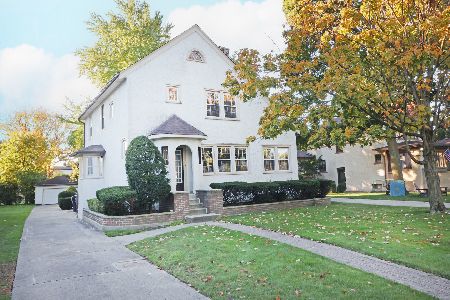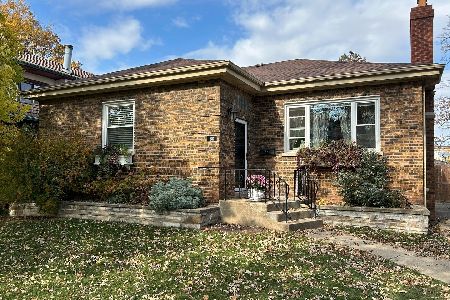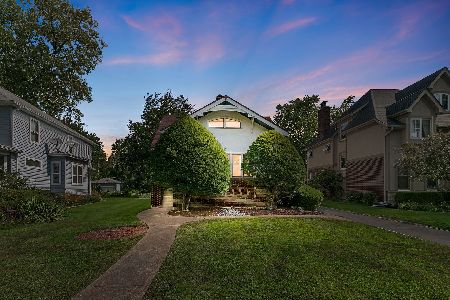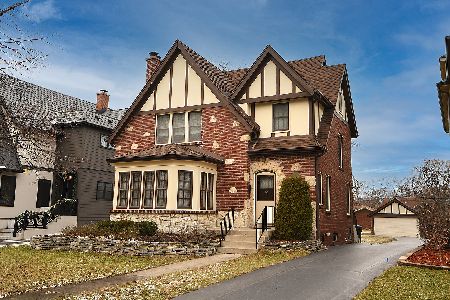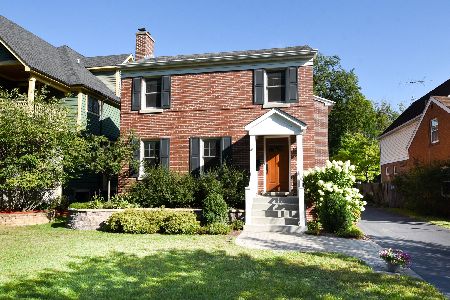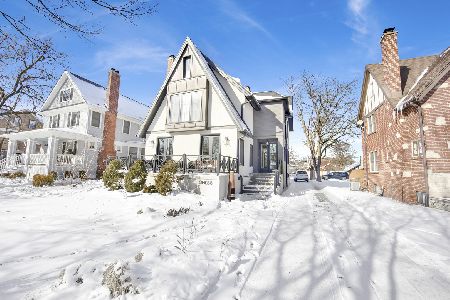176 Lawton Road, Riverside, Illinois 60546
$1,250,000
|
Sold
|
|
| Status: | Closed |
| Sqft: | 4,330 |
| Cost/Sqft: | $300 |
| Beds: | 5 |
| Baths: | 6 |
| Year Built: | 2008 |
| Property Taxes: | $20,693 |
| Days On Market: | 556 |
| Lot Size: | 0,28 |
Description
Experience luxury living in this stunning home on coveted Lawton Rd. Built in 2008 and meticulously renovated, this property blends modern elegance with timeless charm.The spacious first-floor layout is perfect for everyday living and entertaining, featuring a versatile living room, dining room, and a first-floor bedroom or office with exquisite moldings. The grand kitchen boasts a brand-new white quartz island, ample cabinet space, a walk-in pantry, and a Bertazonni Range with pot filler. The kitchen opens to a spacious family room with a fireplace, creating a central hub for gatherings. The mudroom is conveniently located off the back deck and includes an adjacent powder room. A newly renovated full bath next to the first-floor bedroom makes it ideal for guests or in-law living. Upstairs, the incredible master suite features a sitting area with a built-in coffee bar, a private covered deck, a large bathroom with dual vanity, spa tub, oversized shower, and an extra-large custom walk-in closet. Two additional bedrooms on this floor include one en suite with a walk-in closet, and another with direct access to the hall dual vanity bathroom. A fourth room, currently a multipurpose/laundry room, can be converted to a bedroom or office if desired, you'll love the the private deck overlooking the backyard and pool. Heading up to the third floor is an office and bar area, ideal for work or leisure, or another guest room if needed. The partially finished extra-deep basement features a full-size golf simulator, game zone, ample storage, and a beautifully redone full bath with shower. The main attraction is not to be missed --- step outside to a resort-style backyard, transformed in 2021. Enjoy the beautiful pool, custom-covered cabana with lighting, two TVs, and a fireplace perfect for summer relaxation. With a three-car attached garage, mudroom, walk-in pantry, multiple outdoor spaces, and a resort-style pool, this home has every convenience. Just 11 miles from Chicago, a prime location on a sought-after street, steps from town, train, schools, and all that Riverside has to offer. Don't miss this rare opportunity!
Property Specifics
| Single Family | |
| — | |
| — | |
| 2008 | |
| — | |
| — | |
| No | |
| 0.28 |
| Cook | |
| — | |
| 0 / Not Applicable | |
| — | |
| — | |
| — | |
| 12045761 | |
| 15364000350000 |
Nearby Schools
| NAME: | DISTRICT: | DISTANCE: | |
|---|---|---|---|
|
Grade School
Multiple Selection |
96 | — | |
|
Middle School
L J Hauser Junior High School |
96 | Not in DB | |
|
High School
Riverside Brookfield Twp Senior |
208 | Not in DB | |
Property History
| DATE: | EVENT: | PRICE: | SOURCE: |
|---|---|---|---|
| 20 Nov, 2009 | Sold | $595,000 | MRED MLS |
| 22 Sep, 2009 | Under contract | $575,000 | MRED MLS |
| 20 Sep, 2009 | Listed for sale | $575,000 | MRED MLS |
| 9 Aug, 2024 | Sold | $1,250,000 | MRED MLS |
| 28 Jun, 2024 | Under contract | $1,300,000 | MRED MLS |
| 17 May, 2024 | Listed for sale | $1,300,000 | MRED MLS |
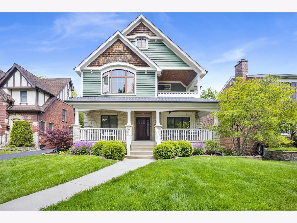
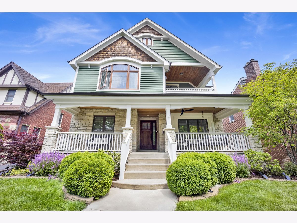
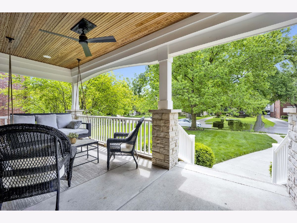
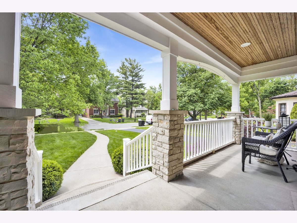
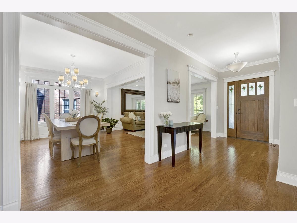
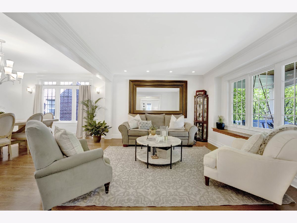
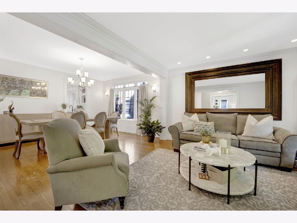
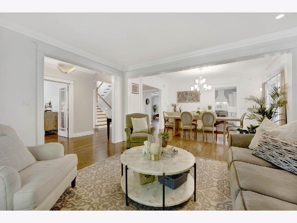
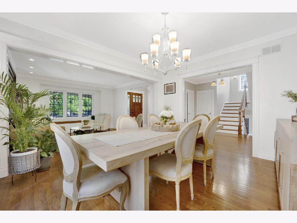
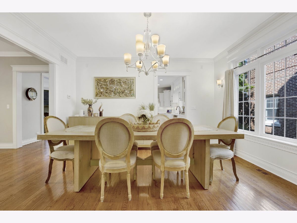
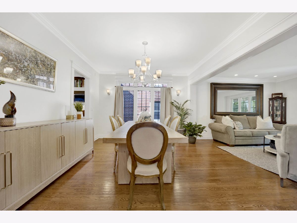
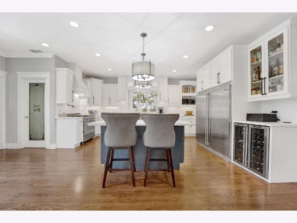
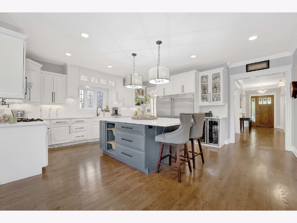
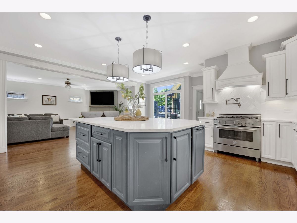
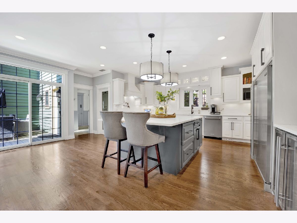
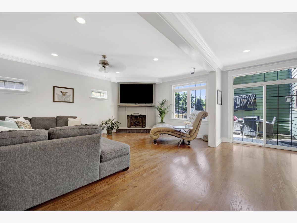
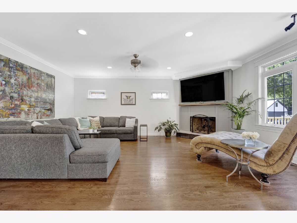
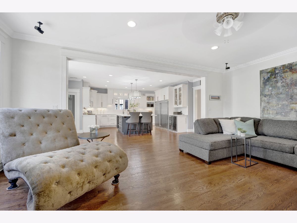
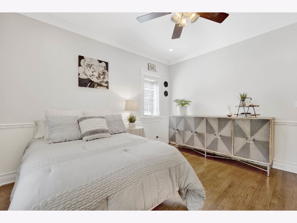
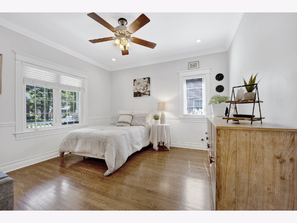
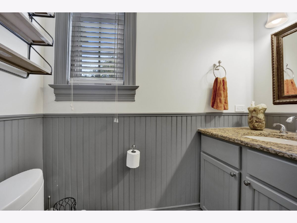
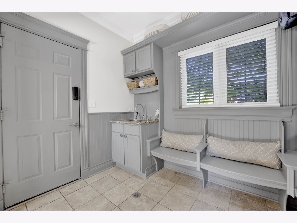
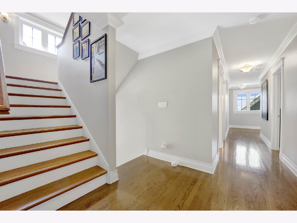
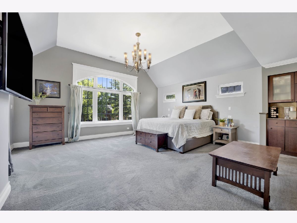
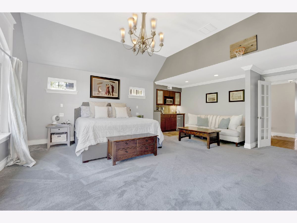
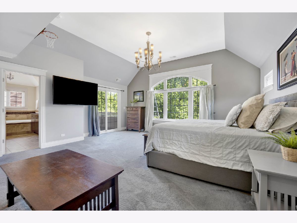
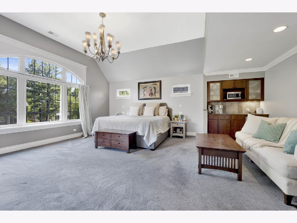
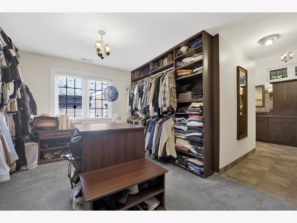
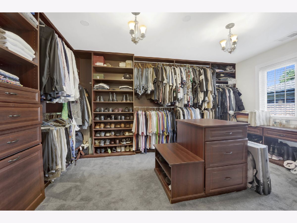
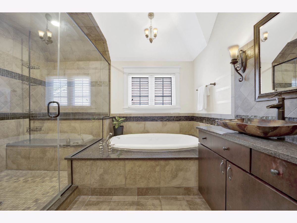
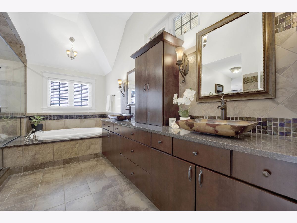
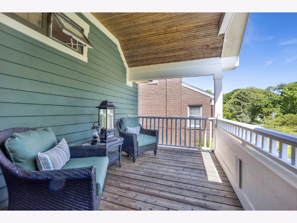
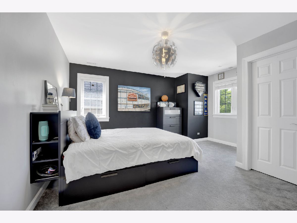
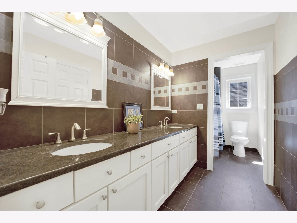
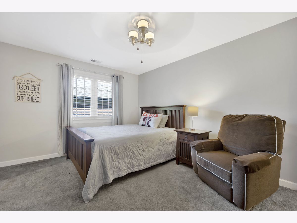
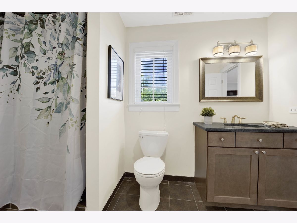
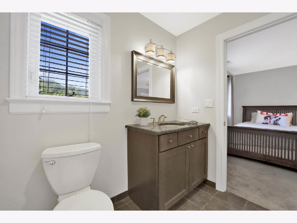
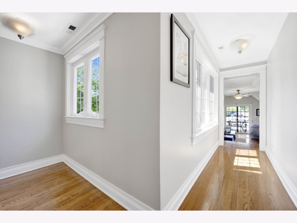
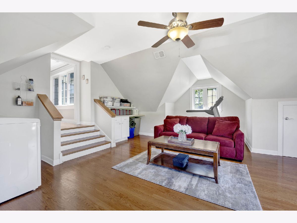
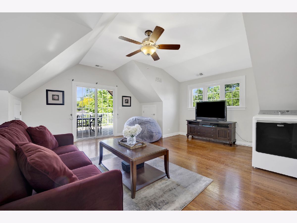
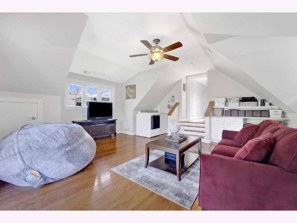
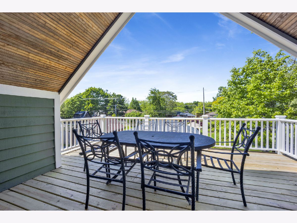
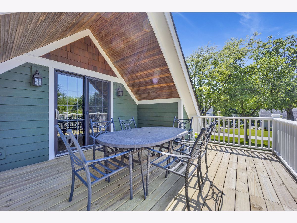
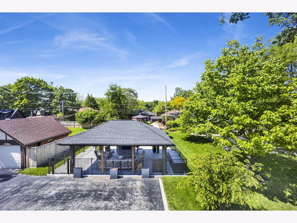
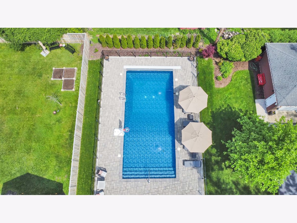
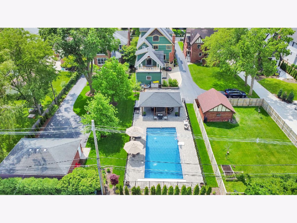
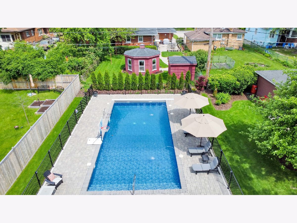
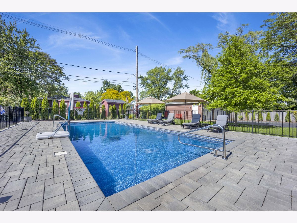
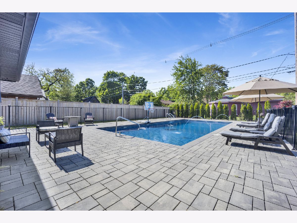
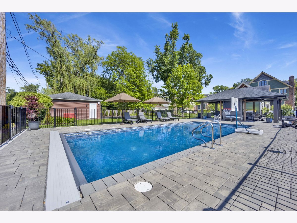
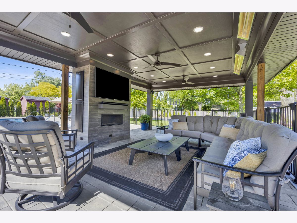
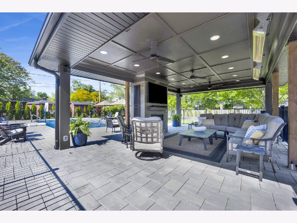
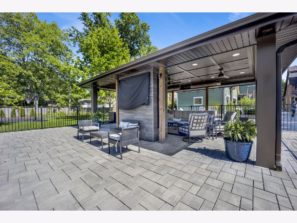
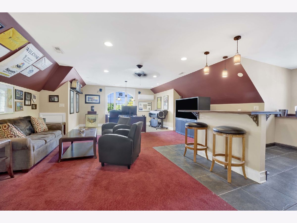
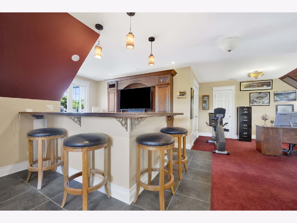
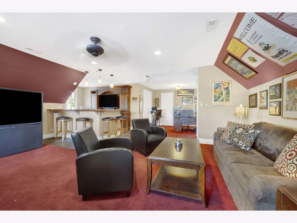
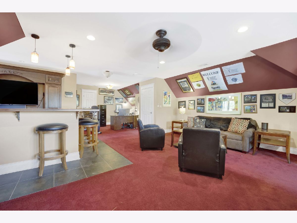
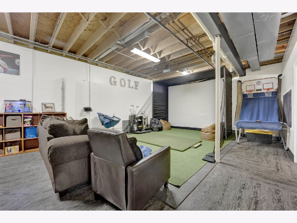
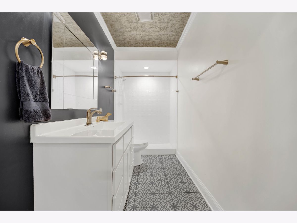
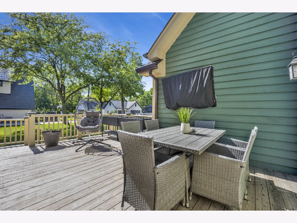
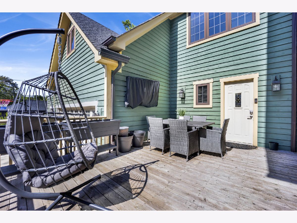
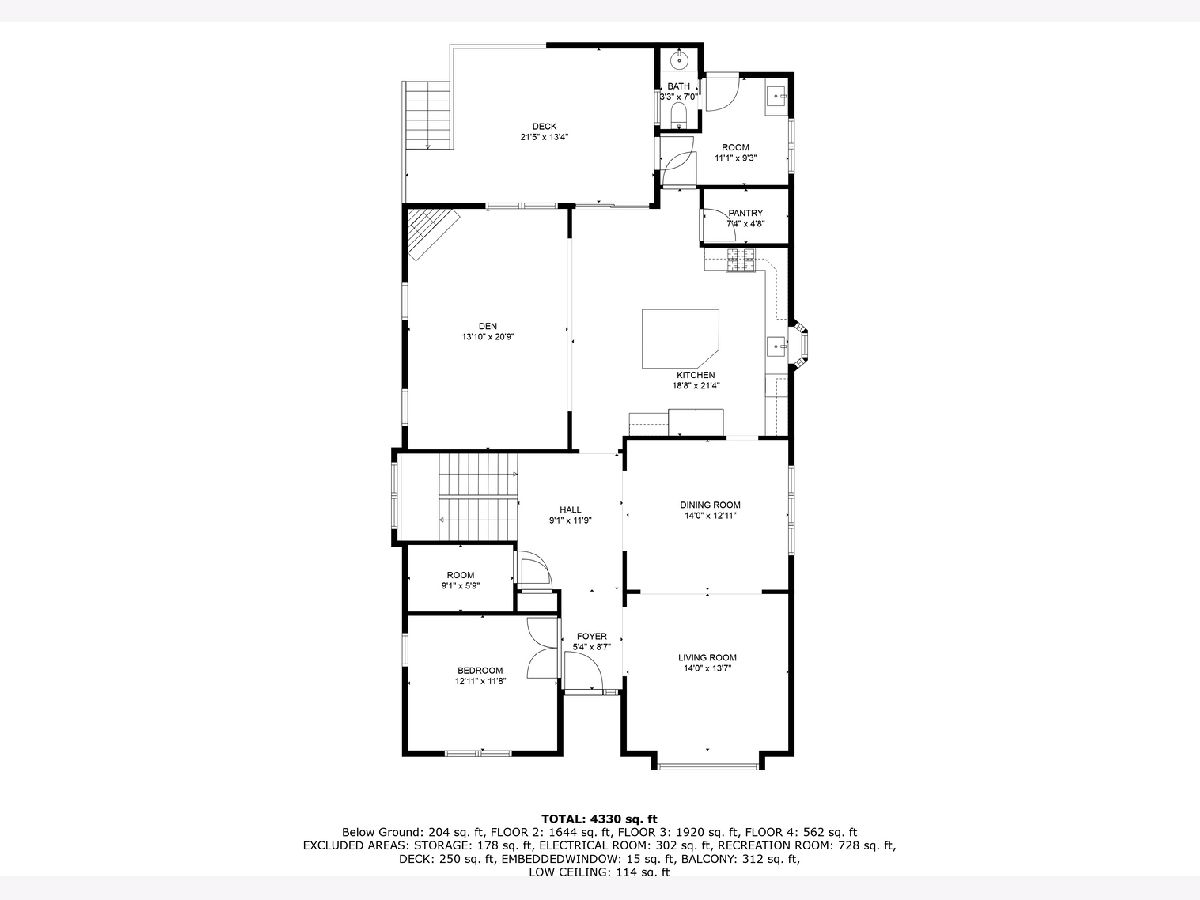
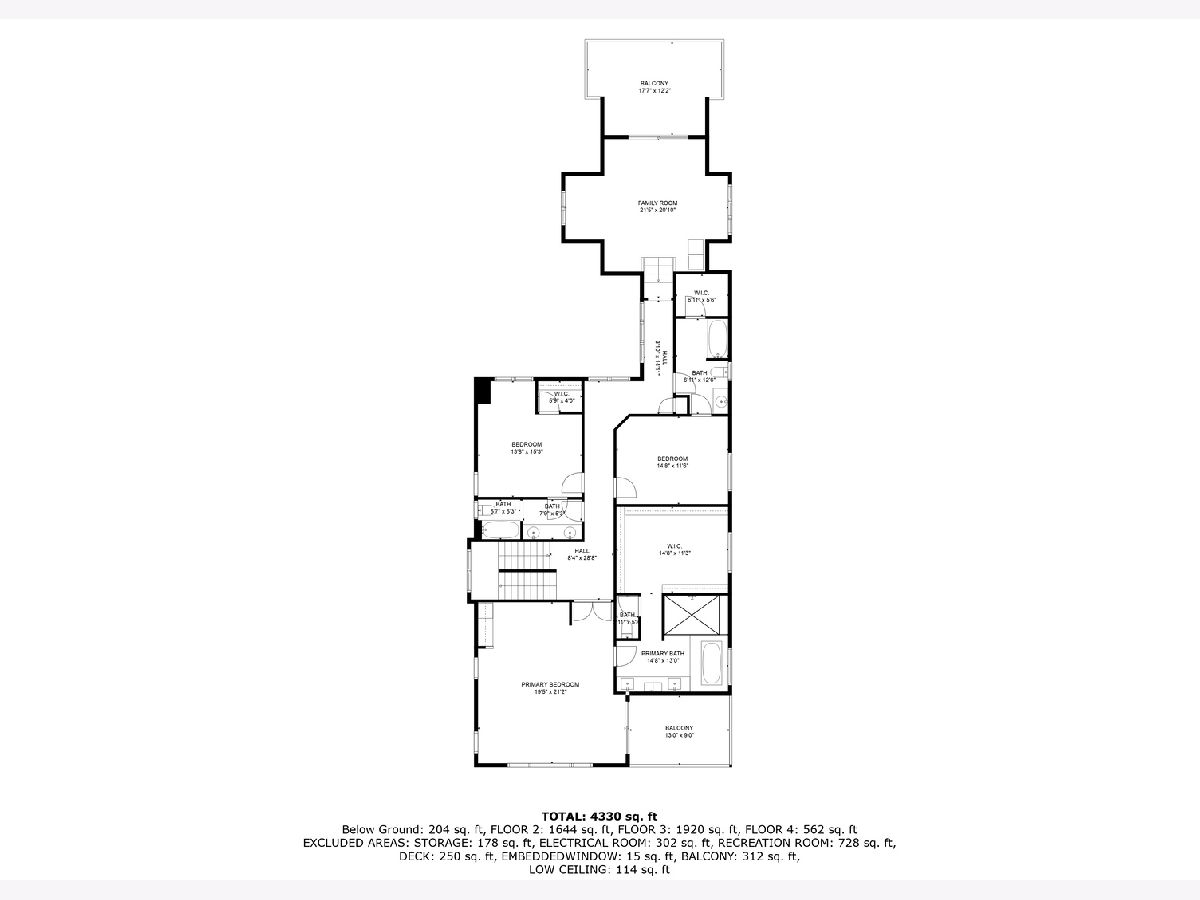
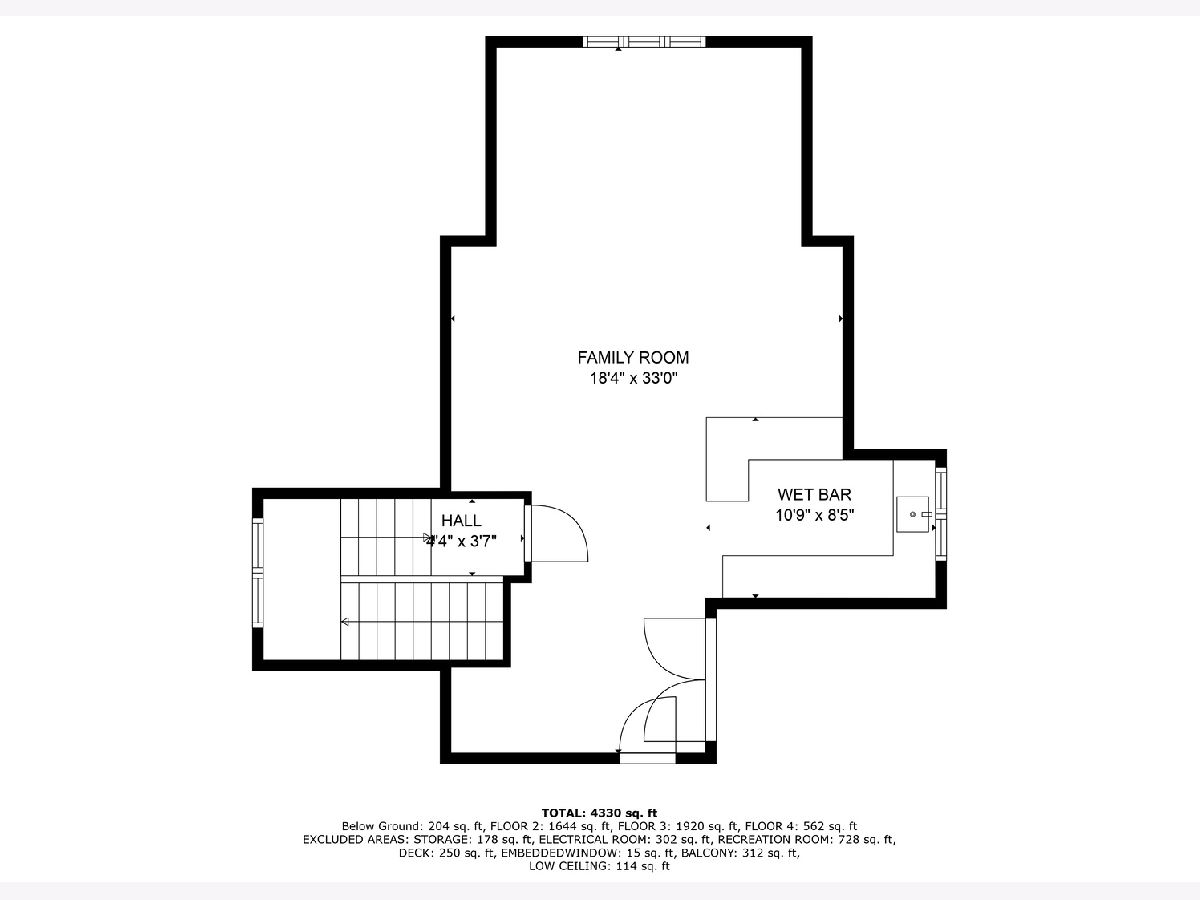
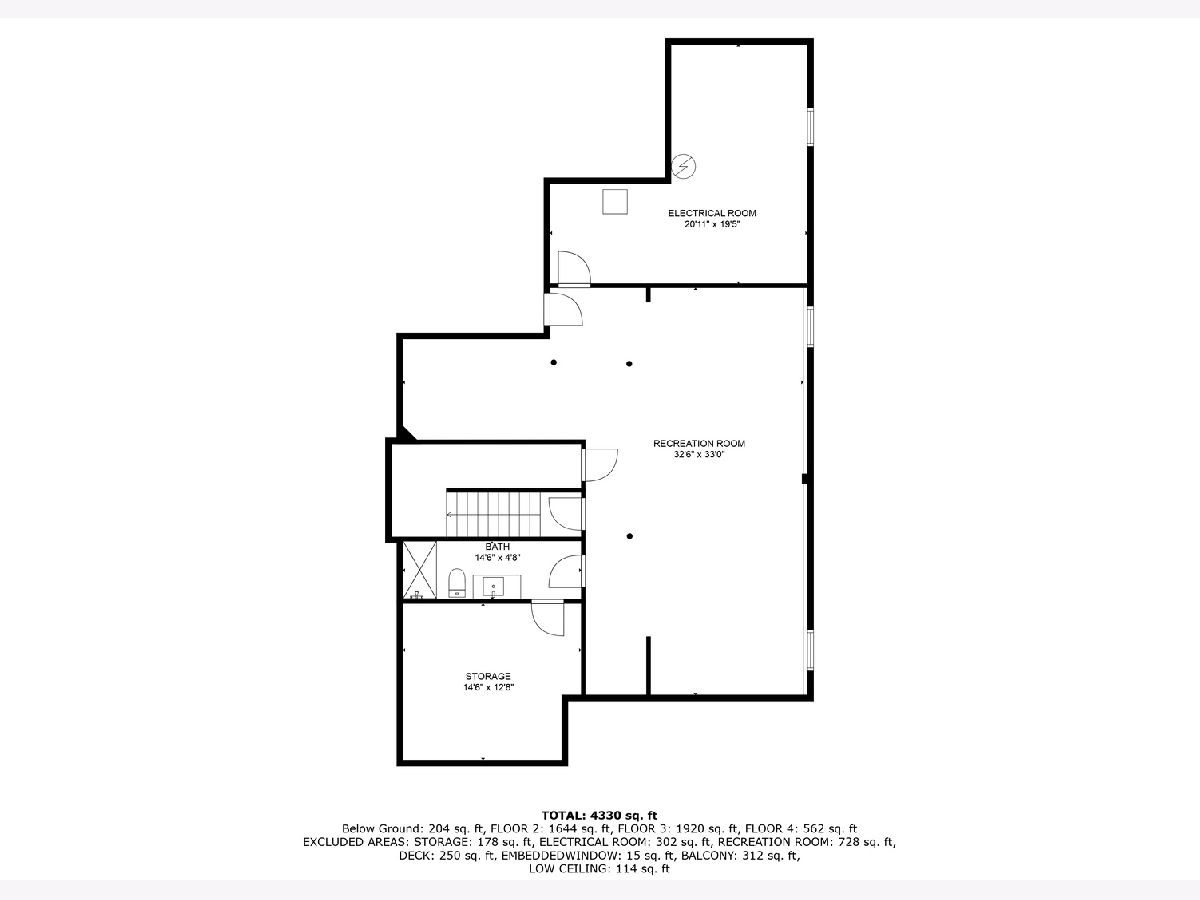
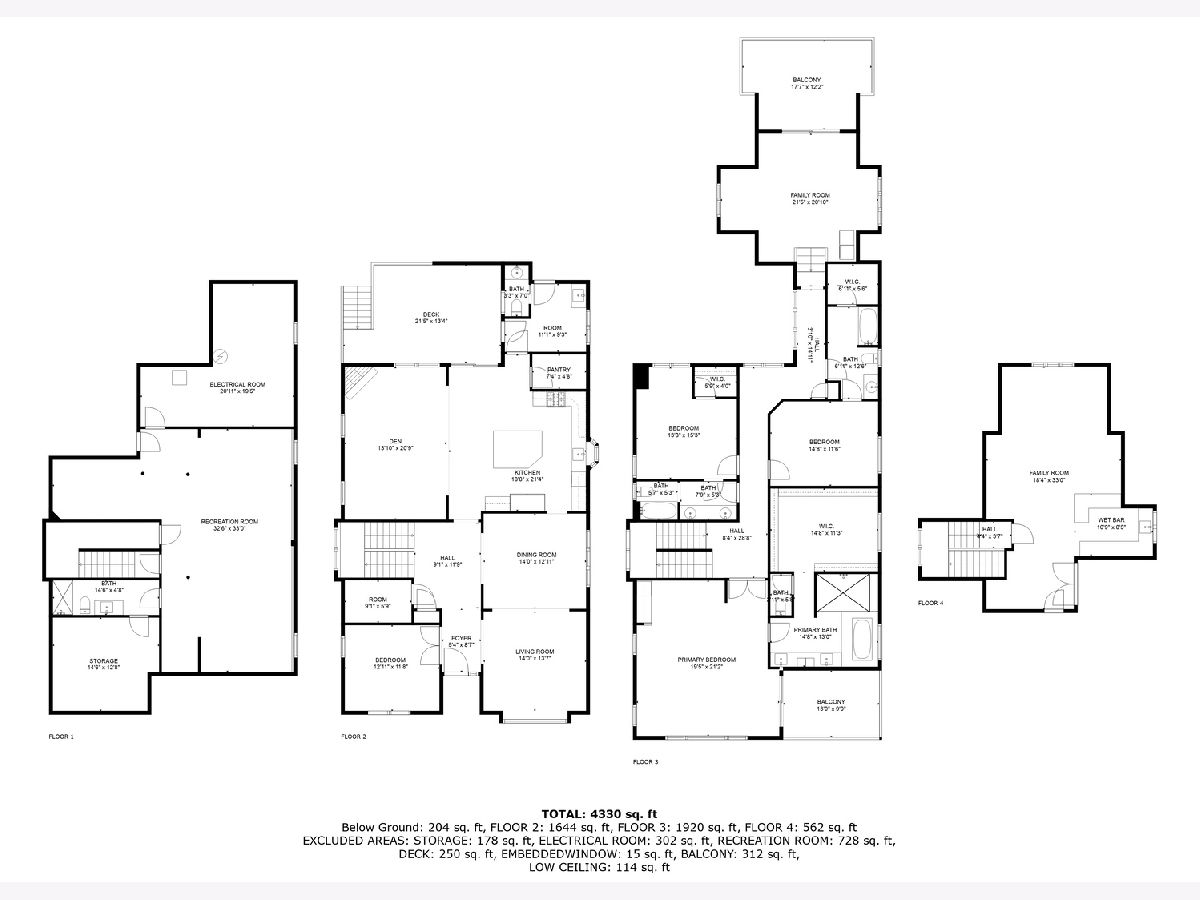
Room Specifics
Total Bedrooms: 5
Bedrooms Above Ground: 5
Bedrooms Below Ground: 0
Dimensions: —
Floor Type: —
Dimensions: —
Floor Type: —
Dimensions: —
Floor Type: —
Dimensions: —
Floor Type: —
Full Bathrooms: 6
Bathroom Amenities: Separate Shower,Steam Shower,Double Sink
Bathroom in Basement: 1
Rooms: —
Basement Description: Partially Finished
Other Specifics
| 3 | |
| — | |
| Asphalt,Shared | |
| — | |
| — | |
| 50X252 | |
| Finished,Interior Stair | |
| — | |
| — | |
| — | |
| Not in DB | |
| — | |
| — | |
| — | |
| — |
Tax History
| Year | Property Taxes |
|---|---|
| 2009 | $4,569 |
| 2024 | $20,693 |
Contact Agent
Nearby Similar Homes
Nearby Sold Comparables
Contact Agent
Listing Provided By
Keller Williams ONEChicago

