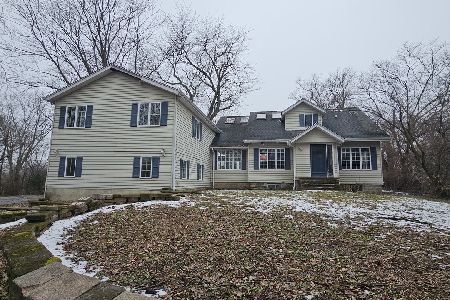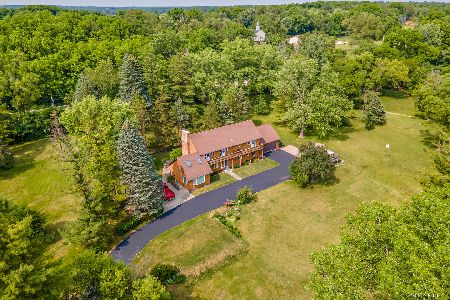176 Old Sutton Road, Barrington Hills, Illinois 60010
$432,500
|
Sold
|
|
| Status: | Closed |
| Sqft: | 2,212 |
| Cost/Sqft: | $203 |
| Beds: | 4 |
| Baths: | 4 |
| Year Built: | 1977 |
| Property Taxes: | $8,312 |
| Days On Market: | 1699 |
| Lot Size: | 1,00 |
Description
Classic custom 2-story Colonial in Barrington Hills! FULL renovation completed in 2007 with fabulous floor plan & attention to detail throughout! Beautifully updated spacious cook's kitchen with granite counter tops, stainless steel appliances & tons of storage open to family room with fireplace & slider to backyard patio. Formal dining room off kitchen is perfect for entertaining with access to expansive outdoor deck. The second level offers large Master Bedroom Suite with full, updated private bathroom along with 3 additional bedrooms that share a renovated hall bathroom. Impeccable hardwood floors & extensive white millwork throughout first floor. Wonderfully finished lower level recreational room & adjoining media room complete with fireplace & surround sound speakers. Oversized 2-car garage. Lushly landscaped yard & gardens on tree-lined 1.17 acre lot bordering private wooded area! Low Cook County taxes & 5 minutes to I-90. Time to come HOME!
Property Specifics
| Single Family | |
| — | |
| Colonial | |
| 1977 | |
| Full | |
| — | |
| No | |
| 1 |
| Cook | |
| — | |
| 0 / Not Applicable | |
| None | |
| Private Well | |
| Septic-Private | |
| 11118107 | |
| 01163020020000 |
Nearby Schools
| NAME: | DISTRICT: | DISTANCE: | |
|---|---|---|---|
|
Grade School
Countryside Elementary School |
220 | — | |
|
Middle School
Barrington Middle School Prairie |
220 | Not in DB | |
|
High School
Barrington High School |
220 | Not in DB | |
Property History
| DATE: | EVENT: | PRICE: | SOURCE: |
|---|---|---|---|
| 3 Sep, 2020 | Under contract | $0 | MRED MLS |
| 8 Jun, 2020 | Listed for sale | $0 | MRED MLS |
| 27 Aug, 2021 | Sold | $432,500 | MRED MLS |
| 20 Jul, 2021 | Under contract | $449,000 | MRED MLS |
| 10 Jun, 2021 | Listed for sale | $449,000 | MRED MLS |
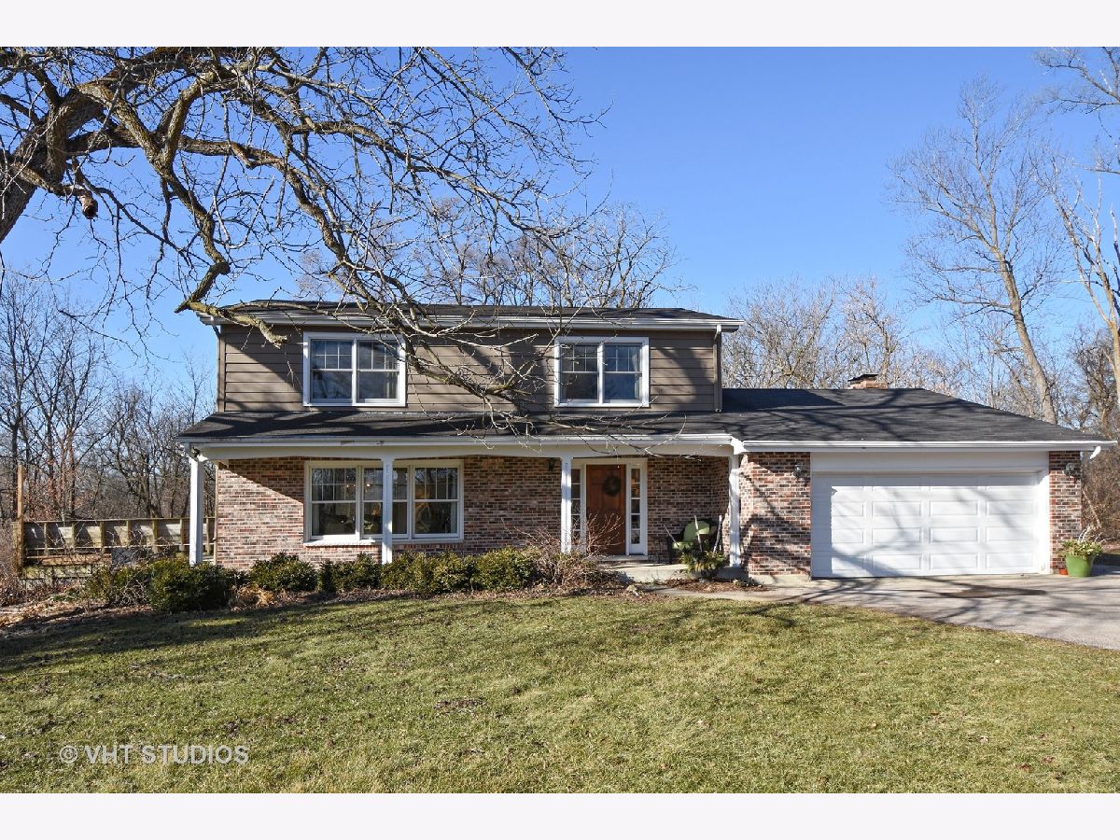
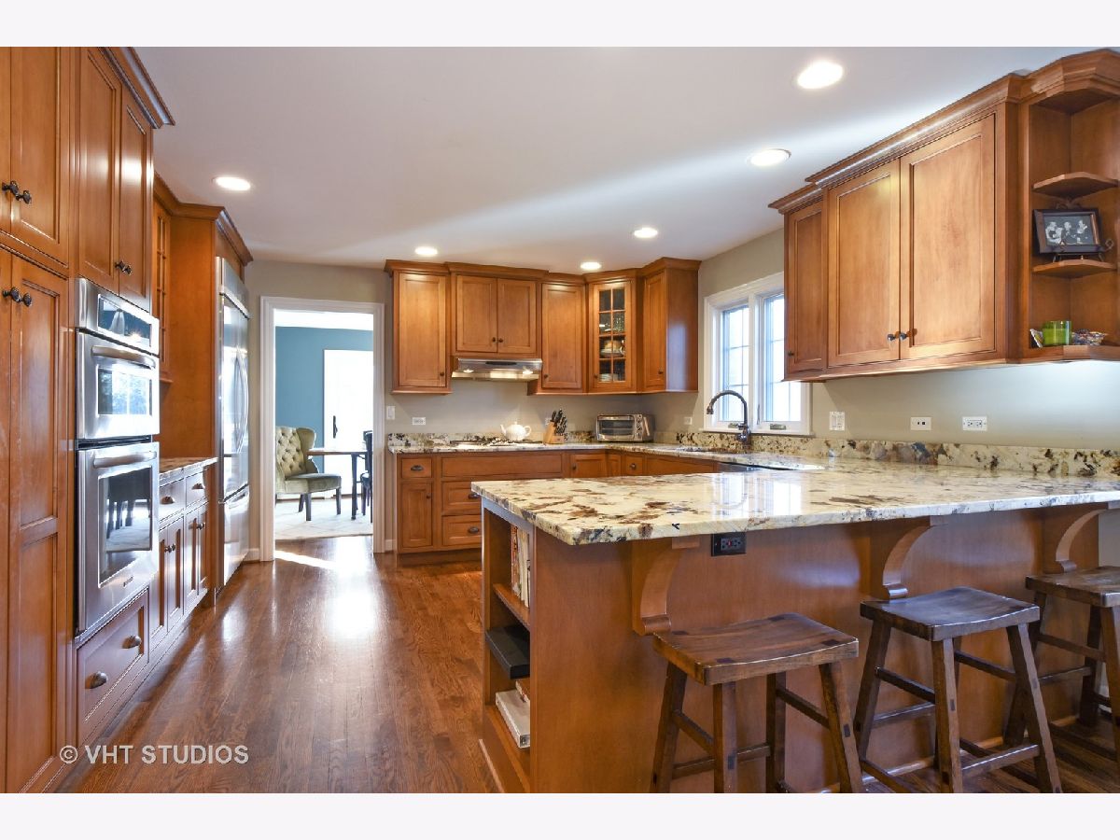

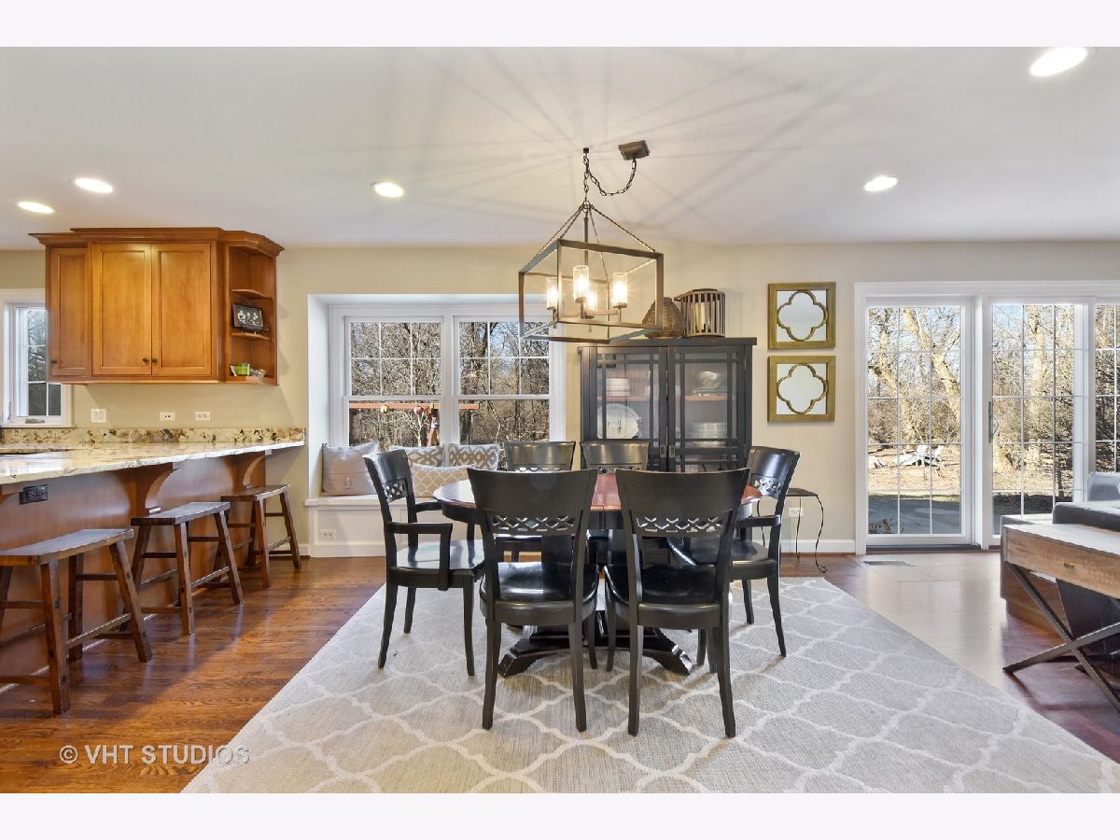










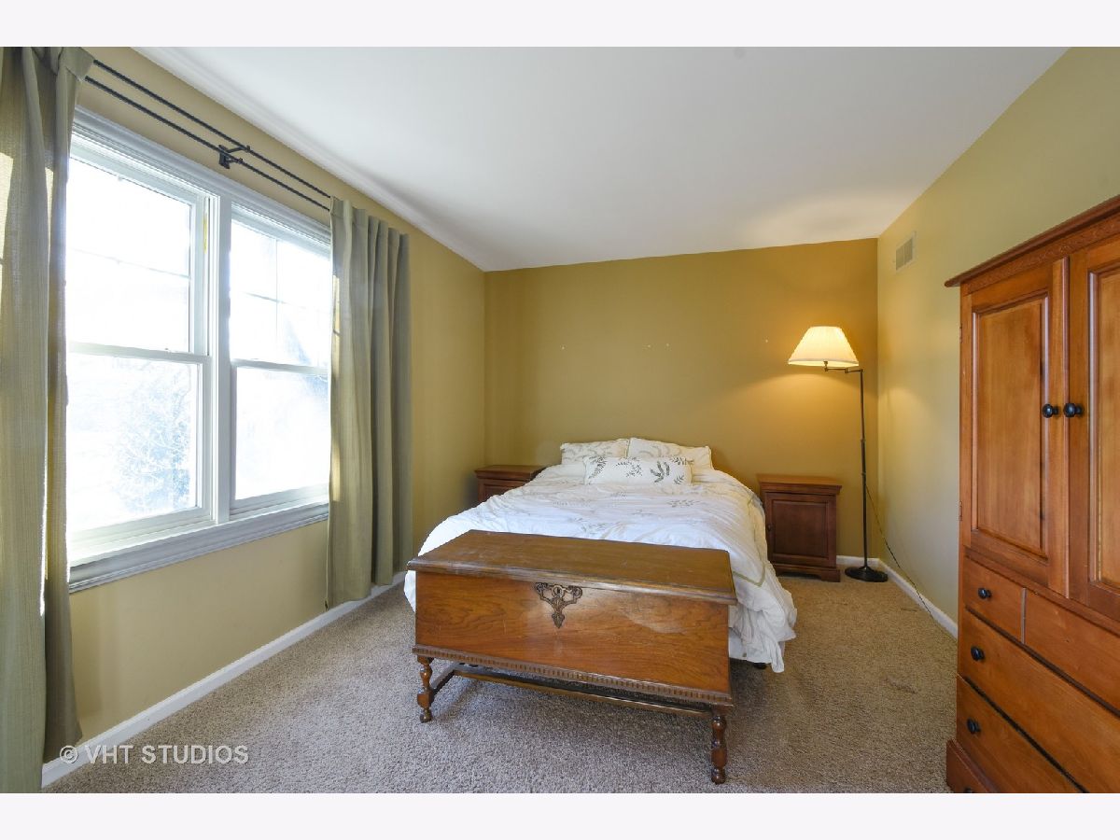











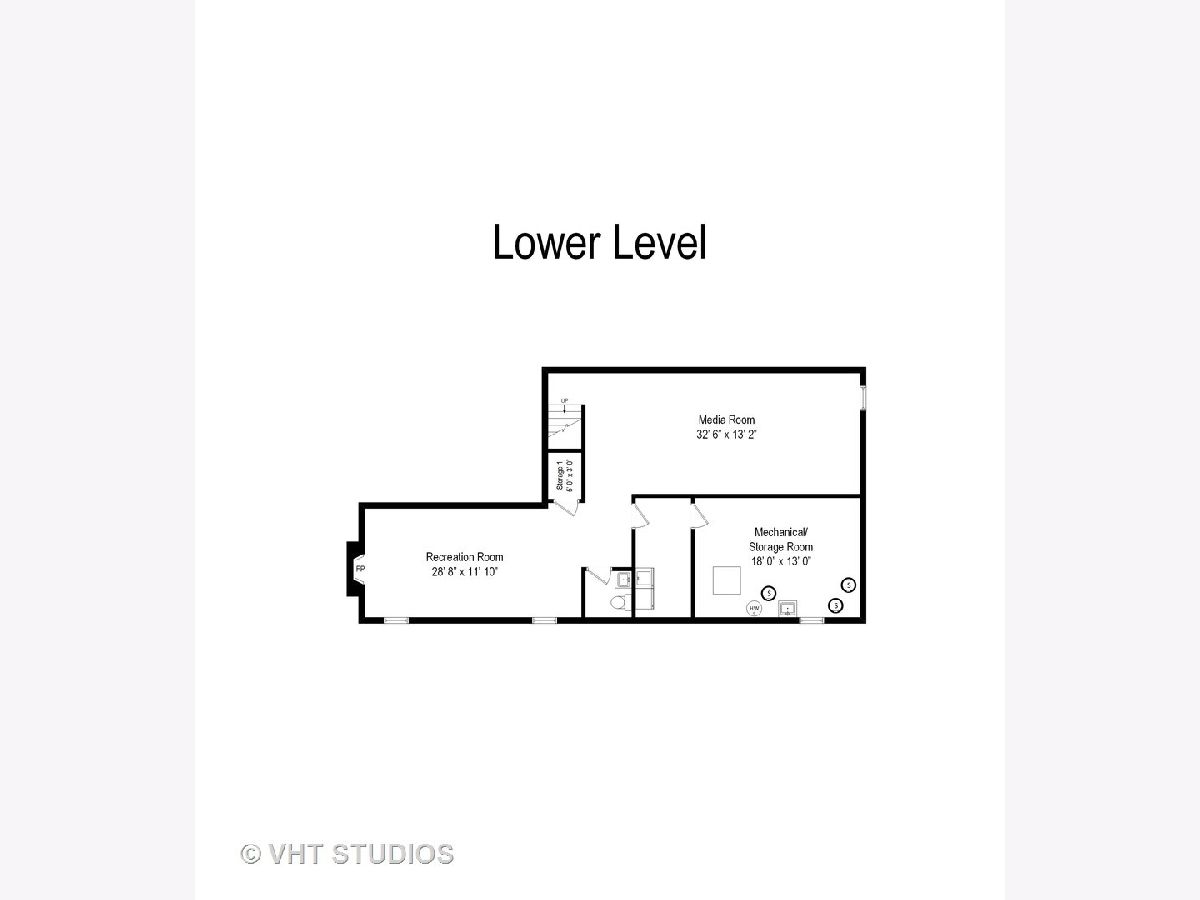
Room Specifics
Total Bedrooms: 4
Bedrooms Above Ground: 4
Bedrooms Below Ground: 0
Dimensions: —
Floor Type: Carpet
Dimensions: —
Floor Type: Carpet
Dimensions: —
Floor Type: Carpet
Full Bathrooms: 4
Bathroom Amenities: —
Bathroom in Basement: 1
Rooms: Recreation Room,Media Room
Basement Description: Finished
Other Specifics
| 2.5 | |
| Concrete Perimeter | |
| — | |
| Deck, Patio | |
| Landscaped,Wooded,Mature Trees,Backs to Open Grnd,Garden | |
| 231X156 | |
| Unfinished | |
| Full | |
| Hardwood Floors, Open Floorplan, Some Carpeting, Granite Counters | |
| Range, Microwave, Dishwasher, Refrigerator, Freezer, Washer, Dryer, Disposal, Stainless Steel Appliance(s), Range Hood | |
| Not in DB | |
| Horse-Riding Area, Street Paved | |
| — | |
| — | |
| — |
Tax History
| Year | Property Taxes |
|---|---|
| 2021 | $8,312 |
Contact Agent
Nearby Sold Comparables
Contact Agent
Listing Provided By
Baird & Warner

