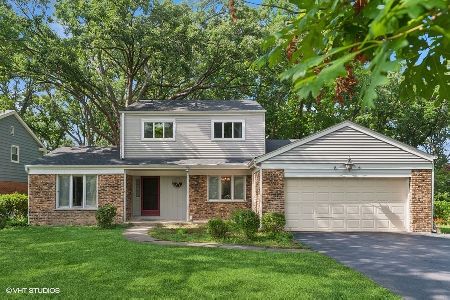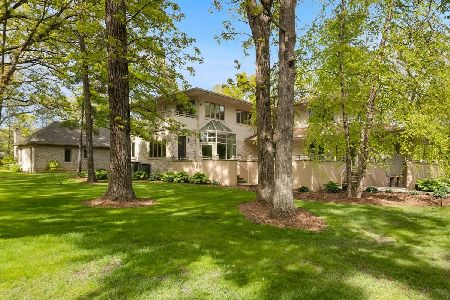176 Stone Avenue, Lake Forest, Illinois 60045
$700,000
|
Sold
|
|
| Status: | Closed |
| Sqft: | 2,760 |
| Cost/Sqft: | $281 |
| Beds: | 4 |
| Baths: | 3 |
| Year Built: | 1968 |
| Property Taxes: | $9,638 |
| Days On Market: | 2010 |
| Lot Size: | 0,35 |
Description
Move right into this beautiful, recently remodeled open floor plan home located in one of Lake Forest's most desirable family friendly neighborhoods. Within walking distance to Waiveland Park and Cherokee School. Top of the line gourmet kitchen boasts Bosch appliances and Wolf 6 burner stove. 1st floor laundry/mud room is attached to 2 car garage. Master suite has 2 walk-in closets and attached spa like white marble bath. Both 2nd floor baths have high end Grohe fixtures, double sinks and heated floors. Full basement features an office, a rec room, gym with 2 person infrared sauna and spacious storage room. Mature evergreens give privacy to the beautiful corner lot which features 2 patios and partial fence as well as invisible fence in the front and backyard. Enjoy low property taxes while living in fabulous Lake Forest with award winning schools, wonderful beach, and easy access to bike paths, both expressways and commuter trains. Please enjoy the 3D virtual tour. A must see! Agent owned.
Property Specifics
| Single Family | |
| — | |
| Colonial | |
| 1968 | |
| Full | |
| COLONIAL | |
| No | |
| 0.35 |
| Lake | |
| H.o. Stone | |
| — / Not Applicable | |
| None | |
| Lake Michigan | |
| Public Sewer | |
| 10751848 | |
| 16091050280000 |
Nearby Schools
| NAME: | DISTRICT: | DISTANCE: | |
|---|---|---|---|
|
Grade School
Cherokee Elementary School |
67 | — | |
|
Middle School
Deer Path Middle School |
67 | Not in DB | |
|
High School
Lake Forest High School |
115 | Not in DB | |
Property History
| DATE: | EVENT: | PRICE: | SOURCE: |
|---|---|---|---|
| 2 Nov, 2020 | Sold | $700,000 | MRED MLS |
| 8 Sep, 2020 | Under contract | $775,000 | MRED MLS |
| 18 Jun, 2020 | Listed for sale | $775,000 | MRED MLS |
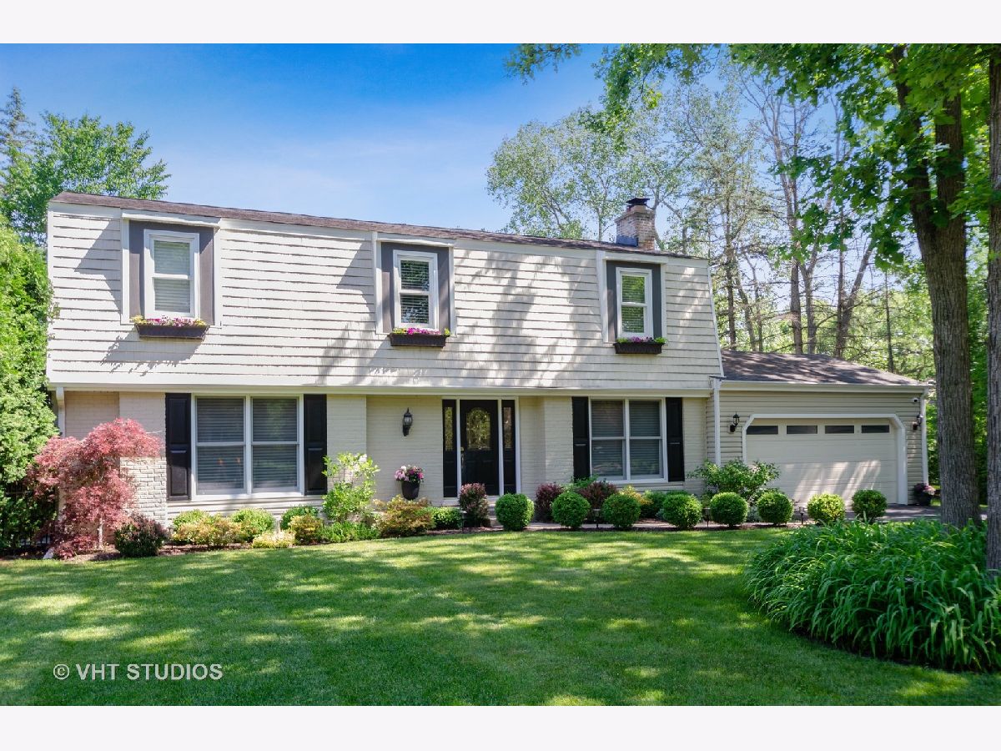
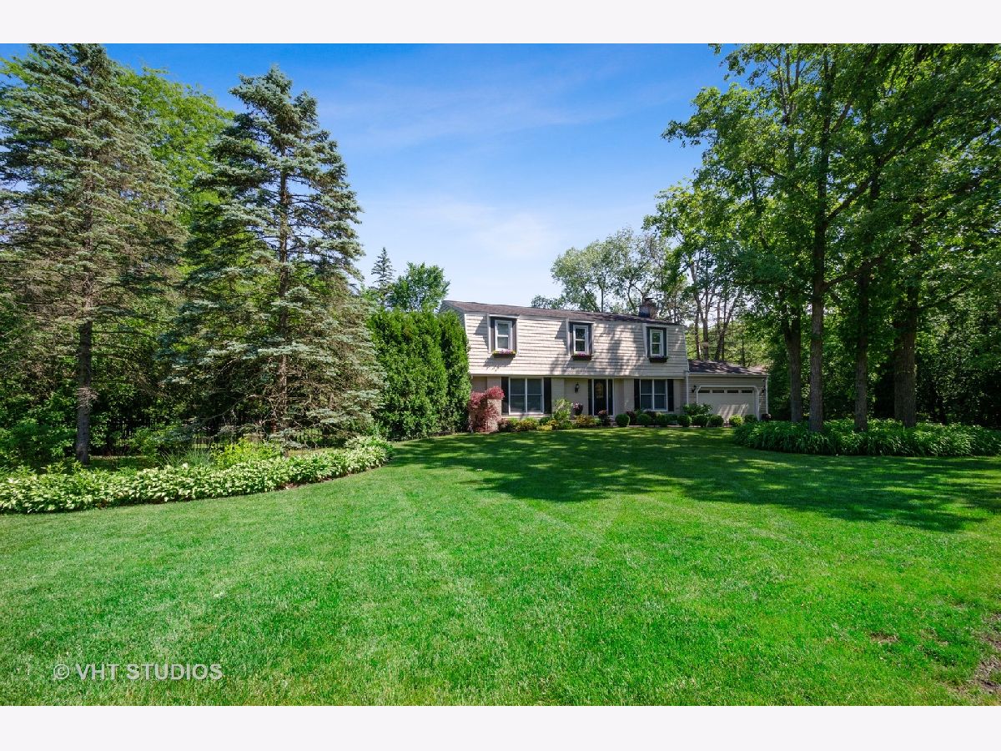
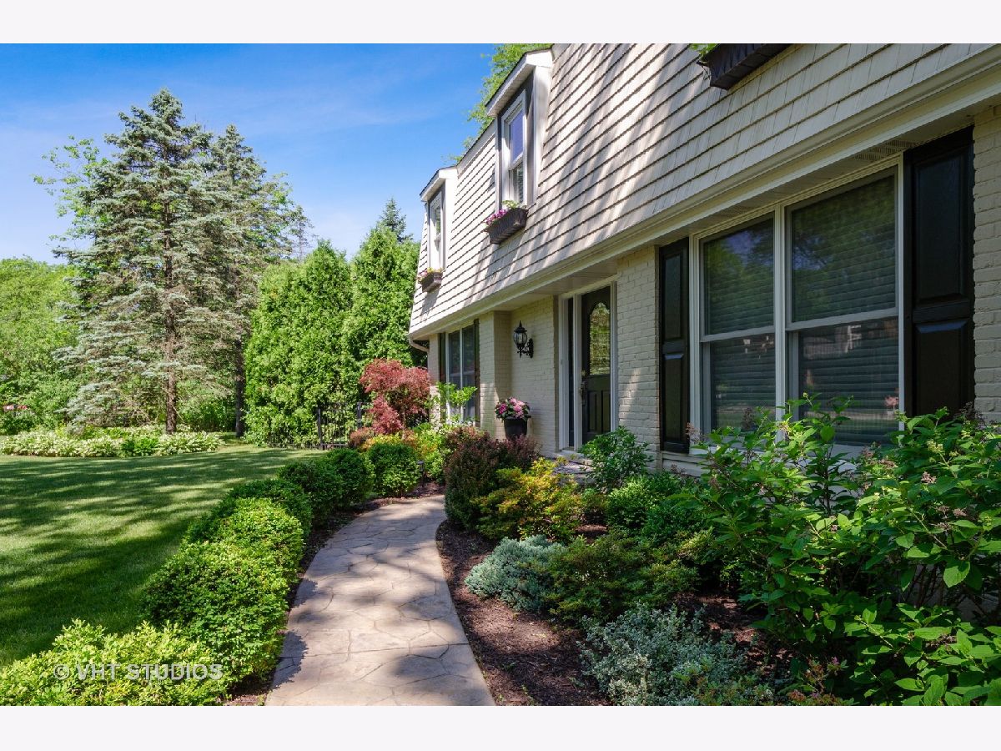
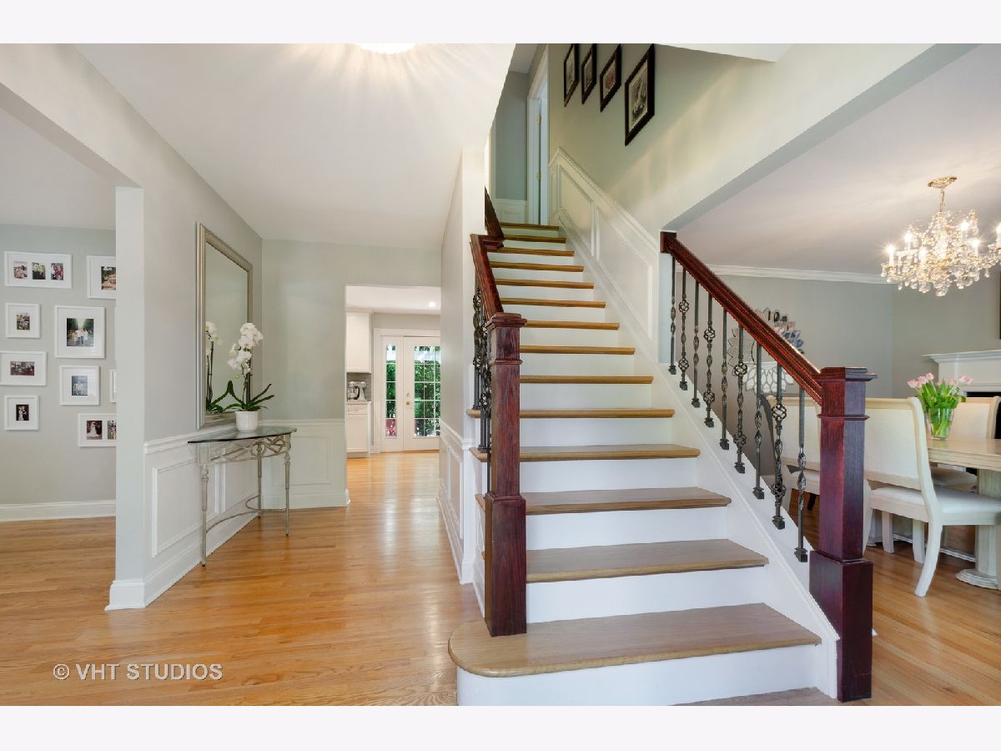








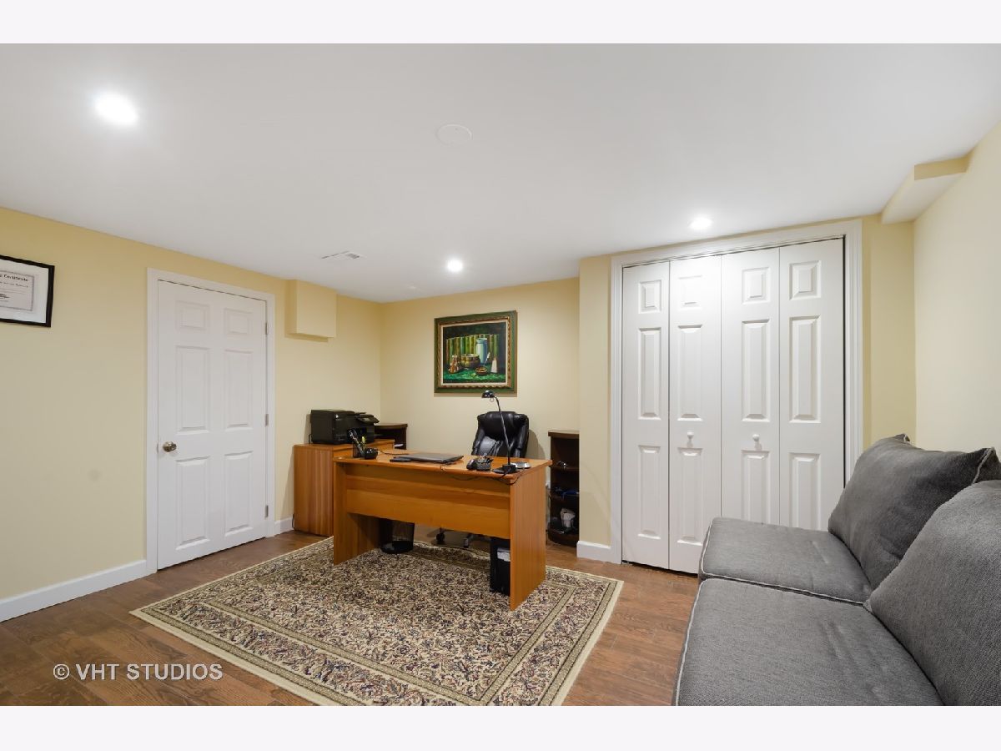























Room Specifics
Total Bedrooms: 4
Bedrooms Above Ground: 4
Bedrooms Below Ground: 0
Dimensions: —
Floor Type: Hardwood
Dimensions: —
Floor Type: Hardwood
Dimensions: —
Floor Type: Hardwood
Full Bathrooms: 3
Bathroom Amenities: Double Sink
Bathroom in Basement: 0
Rooms: Office,Exercise Room
Basement Description: Finished
Other Specifics
| 2 | |
| — | |
| Asphalt | |
| Patio, Dog Run, Stamped Concrete Patio, Brick Paver Patio, Storms/Screens | |
| Corner Lot,Landscaped | |
| 85X181 | |
| Pull Down Stair,Unfinished | |
| Full | |
| Sauna/Steam Room, Hardwood Floors, Heated Floors, First Floor Laundry | |
| Double Oven, Range, Dishwasher, Refrigerator, Washer, Dryer, Disposal, Stainless Steel Appliance(s), Wine Refrigerator | |
| Not in DB | |
| Curbs, Street Paved | |
| — | |
| — | |
| Wood Burning, Gas Starter |
Tax History
| Year | Property Taxes |
|---|---|
| 2020 | $9,638 |
Contact Agent
Nearby Similar Homes
Nearby Sold Comparables
Contact Agent
Listing Provided By
Baird & Warner

