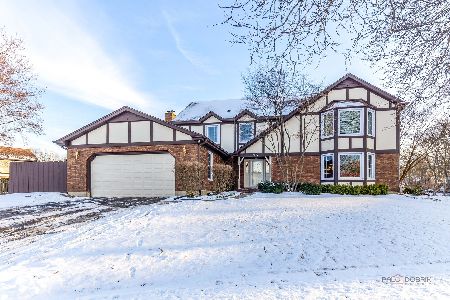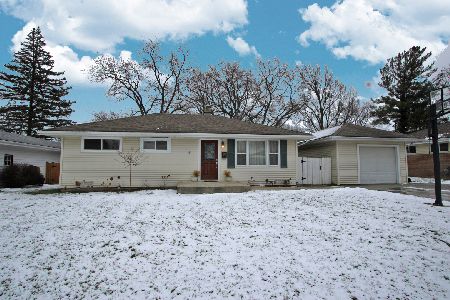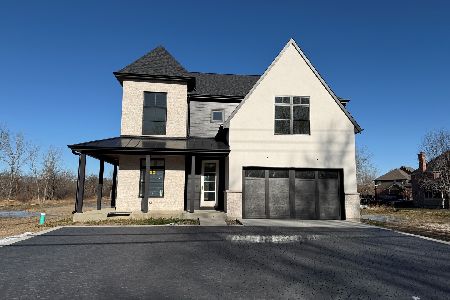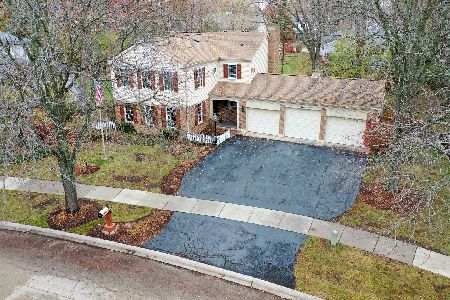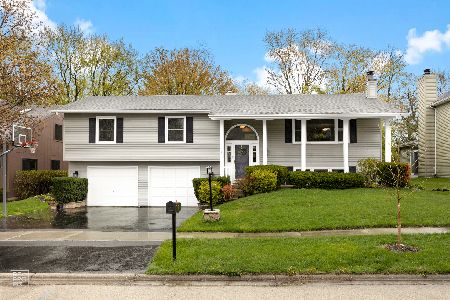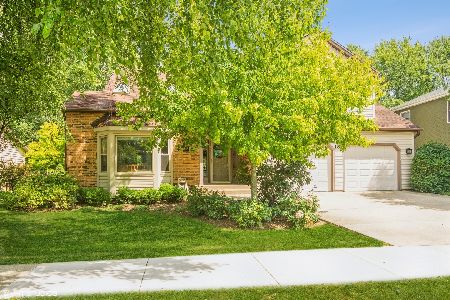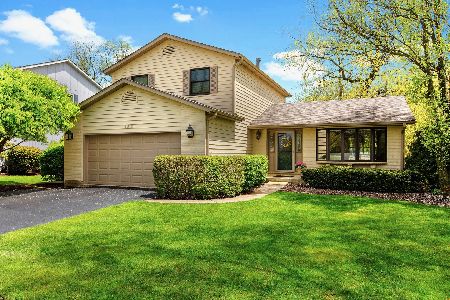176 Vista Road, Lake Zurich, Illinois 60047
$320,000
|
Sold
|
|
| Status: | Closed |
| Sqft: | 2,286 |
| Cost/Sqft: | $148 |
| Beds: | 3 |
| Baths: | 3 |
| Year Built: | 1988 |
| Property Taxes: | $8,486 |
| Days On Market: | 2704 |
| Lot Size: | 0,21 |
Description
Nestled On A Private Homesite Backing To Lake Zurich Golf Course You Will Find This Gorgeous Custom Built Beauty That Offers Soaring Ceilings, Open & Airy Flr Plan & Neutral Decor. Rich Flooring Throughout 1st Floor (2017). Family Room Features Focal Point Fireplace & Opens To The Kitchen Offering An Abundance Of Cabinetry & Counterspace. Newer Appliances, Informal Eating Area, Planning Desk & Pantry Opens To The Wonderful 3 Season Rm W/Access To Entertainment Sized Deck. Formal Dining Rm & Living Rm W/Vaulted Ceiling. 2nd Floor Loft W/Built Ins. Master Suite W/Walk-In Closet & Spa Style Bath W/Dual Sink, Whirlpool & Separate Shower. 2 Addtl Large Bedrooms W/Big Closets. Partially Finished Basement, HUGE Storage Or Finishable Space. 1st Floor Laundry. New Double Pain Windows (2017) New Roof (2018) 3 New Velux Skylights (2017) New Sump & Backup (2018) Recessed Lighting (2014) High Efficiency Furnace (2005). Stones Throw To Shops, Restaurants. Excellent Schools. Home-SWEET-Home!
Property Specifics
| Single Family | |
| — | |
| Colonial | |
| 1988 | |
| Partial | |
| — | |
| No | |
| 0.21 |
| Lake | |
| Lake Zurich Estates | |
| 0 / Not Applicable | |
| None | |
| Public | |
| Public Sewer | |
| 10065859 | |
| 14182170320000 |
Nearby Schools
| NAME: | DISTRICT: | DISTANCE: | |
|---|---|---|---|
|
Grade School
Seth Paine Elementary School |
95 | — | |
|
Middle School
Lake Zurich Middle - N Campus |
95 | Not in DB | |
|
High School
Lake Zurich High School |
95 | Not in DB | |
Property History
| DATE: | EVENT: | PRICE: | SOURCE: |
|---|---|---|---|
| 28 Nov, 2018 | Sold | $320,000 | MRED MLS |
| 19 Oct, 2018 | Under contract | $338,000 | MRED MLS |
| — | Last price change | $358,000 | MRED MLS |
| 29 Aug, 2018 | Listed for sale | $363,000 | MRED MLS |
Room Specifics
Total Bedrooms: 3
Bedrooms Above Ground: 3
Bedrooms Below Ground: 0
Dimensions: —
Floor Type: Carpet
Dimensions: —
Floor Type: Carpet
Full Bathrooms: 3
Bathroom Amenities: Whirlpool,Separate Shower,Double Sink
Bathroom in Basement: 0
Rooms: Foyer,Loft,Office,Recreation Room,Sun Room
Basement Description: Partially Finished
Other Specifics
| 2 | |
| Concrete Perimeter | |
| Asphalt | |
| Deck, Storms/Screens | |
| Golf Course Lot,Landscaped | |
| 70X130 | |
| Unfinished | |
| Full | |
| Vaulted/Cathedral Ceilings, Skylight(s), Wood Laminate Floors, First Floor Laundry | |
| Range, Dishwasher, Refrigerator, Washer, Dryer, Disposal, Range Hood | |
| Not in DB | |
| Sidewalks, Street Paved | |
| — | |
| — | |
| — |
Tax History
| Year | Property Taxes |
|---|---|
| 2018 | $8,486 |
Contact Agent
Nearby Similar Homes
Nearby Sold Comparables
Contact Agent
Listing Provided By
Coldwell Banker Residential

