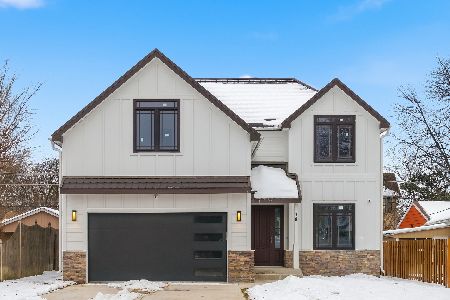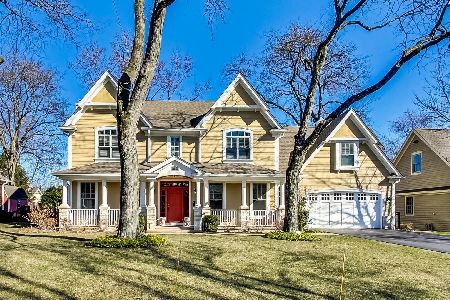1760 George Court, Glenview, Illinois 60025
$1,107,500
|
Sold
|
|
| Status: | Closed |
| Sqft: | 5,500 |
| Cost/Sqft: | $209 |
| Beds: | 5 |
| Baths: | 5 |
| Year Built: | 2008 |
| Property Taxes: | $14,880 |
| Days On Market: | 1688 |
| Lot Size: | 0,21 |
Description
Stunning custom-built home in the heart of Glenview w/high-end finishes, custom millwork and superb craftsmanship. The dramatic 2-story foyer welcomes you with its soaring ceilings and volumized window which drenches the room with sunlight. The inviting and spacious family room features 18' high ceiling, recessed lighting, wide moldings, floor to ceiling stone fireplace, and 2 sets of french doors opening to the private fenced yard with an enormous brick paved patio perfect for entertaining. The family rm completely opens to the gourmet kitchen w/new quartz countertops, subway splash, high-end stainless appliances, seated island & large eat-in area w/bay window overlooking the beautiful yard and perennial gardens. The butler pantry leads into the formal DR w/huge bay window, wainscoted walls & wide moldings. The sun-drenched LR is like no other with its high volumized ceiling and massive window. Large 1st flr office with large window with beautiful backyard views. Relax and enjoy the 1st-floor master bedroom retreat w/tray ceiling, 2-walk-in closest, and large spa bath with vaulted ceiling, jetted soaking tub, walk-in shower and 2 individual vanity sinks giving you tons of space when getting ready in the morning. Conveniently located off the kitchen & garage is the mudroom/laundry with 2nd exterior entrance and creating the perfect floor plan for today's busy family. The sprawling second level features a 2nd bedroom en suite, 3rd & 4th bedrooms with Jack and Jill full bath, and 5th bedroom/office/ family rm. Gorgeous hardwood floors throughout the first and second levels. Enormous, finished basement with a nine-foot ceiling, recreation room, game room, exercise room, 6th bedroom, full bathroom, wet bar complete w/fridge, microwave, cooktop, dishwasher, walk-in pantry and extra-large 24x22 storage room. Lots of room for extended family. 2 heating and air conditioning systems. Copper gutters and downspouts. Walk to train, town, park, school, restaurants, and shopping. Awarding Winning School District. Great Neighborhood. LOW TAXES.
Property Specifics
| Single Family | |
| — | |
| Colonial | |
| 2008 | |
| Full | |
| — | |
| No | |
| 0.21 |
| Cook | |
| — | |
| 0 / Not Applicable | |
| None | |
| Lake Michigan | |
| Public Sewer | |
| 11112870 | |
| 10071040210000 |
Nearby Schools
| NAME: | DISTRICT: | DISTANCE: | |
|---|---|---|---|
|
Grade School
Henking Elementary School |
34 | — | |
|
Middle School
Springman Middle School |
34 | Not in DB | |
|
High School
Glenbrook South High School |
225 | Not in DB | |
|
Alternate Elementary School
Hoffman Elementary School |
— | Not in DB | |
Property History
| DATE: | EVENT: | PRICE: | SOURCE: |
|---|---|---|---|
| 23 Jul, 2021 | Sold | $1,107,500 | MRED MLS |
| 10 Jun, 2021 | Under contract | $1,150,000 | MRED MLS |
| 5 Jun, 2021 | Listed for sale | $1,150,000 | MRED MLS |






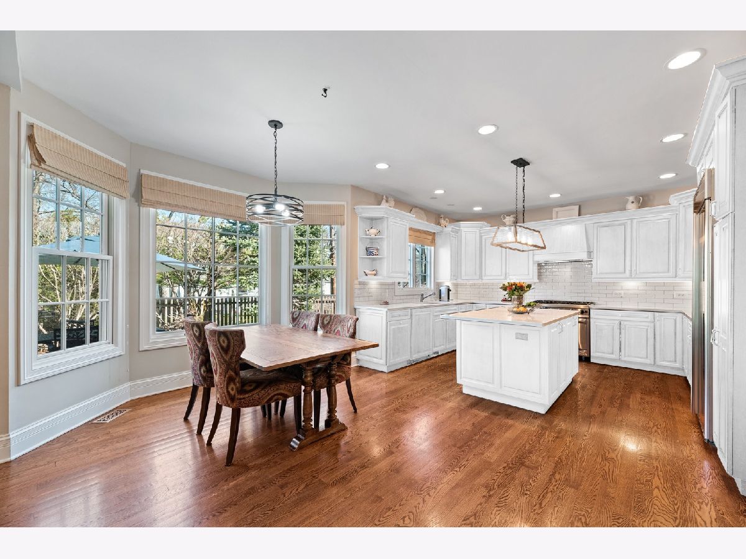
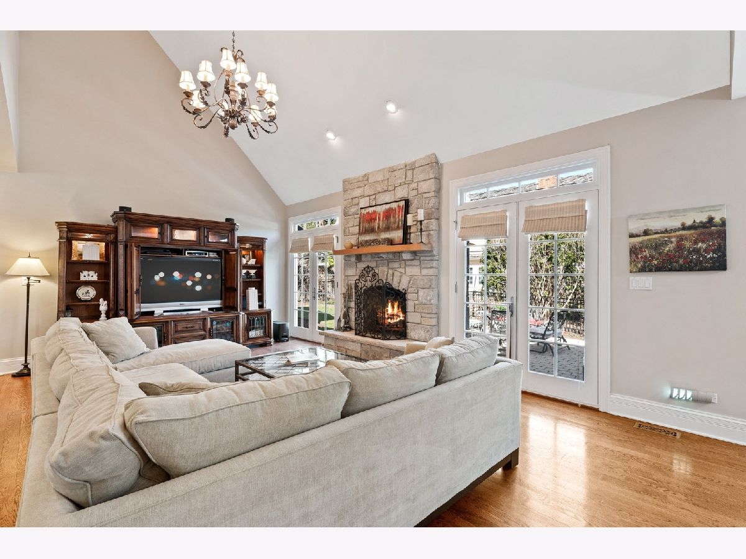



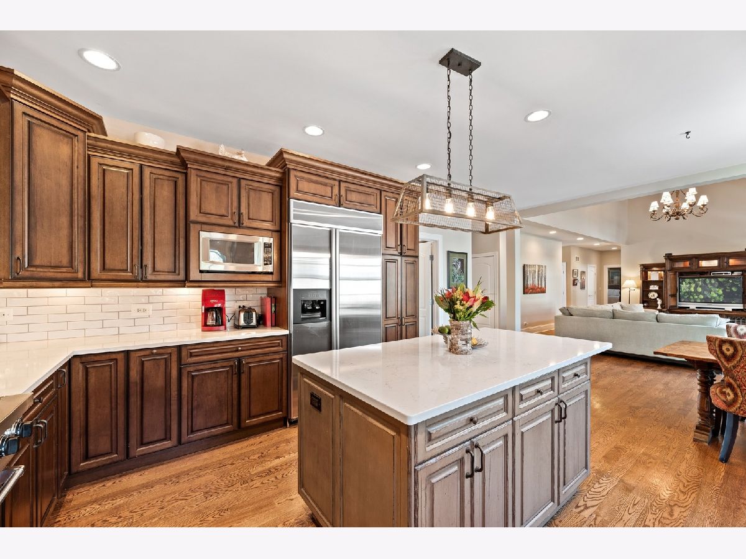

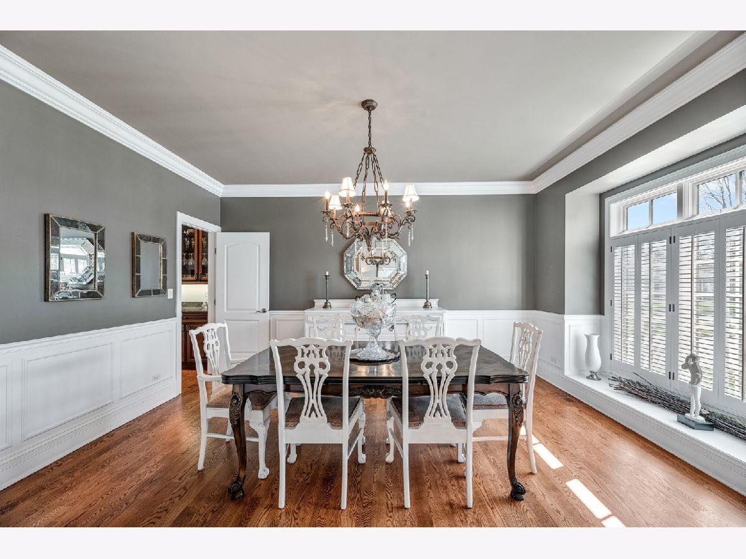


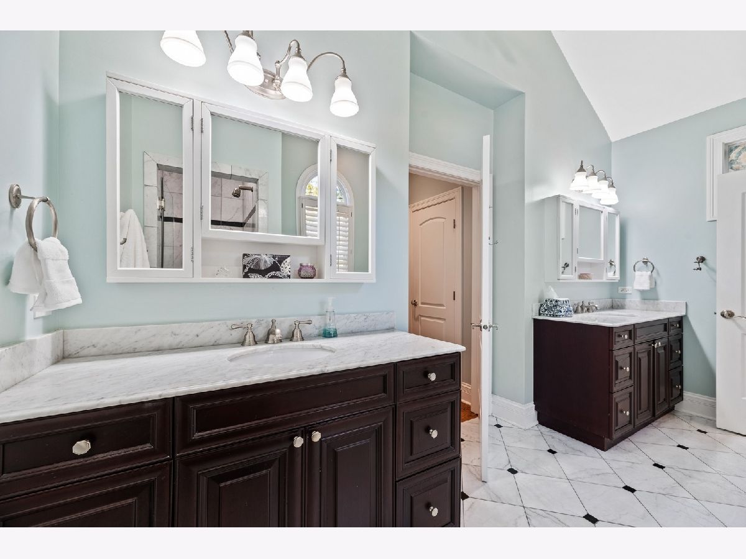
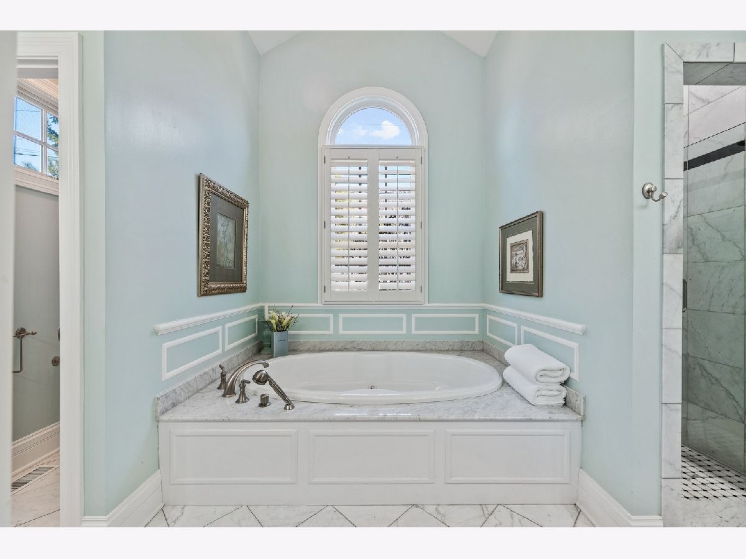

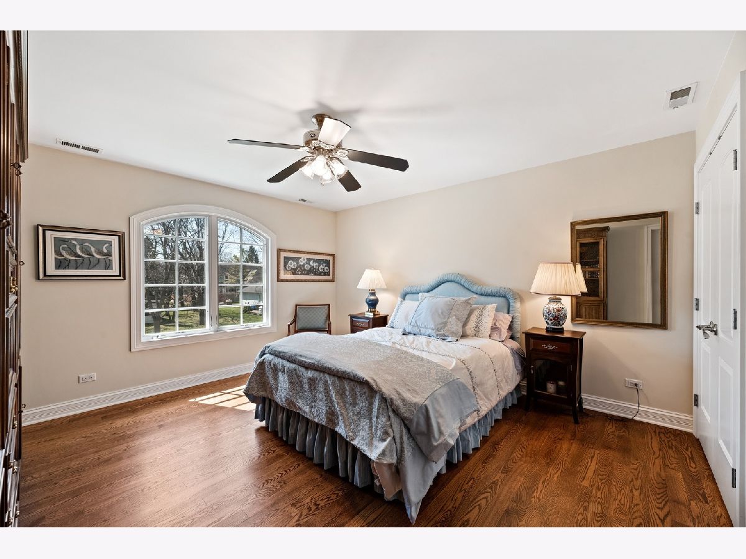




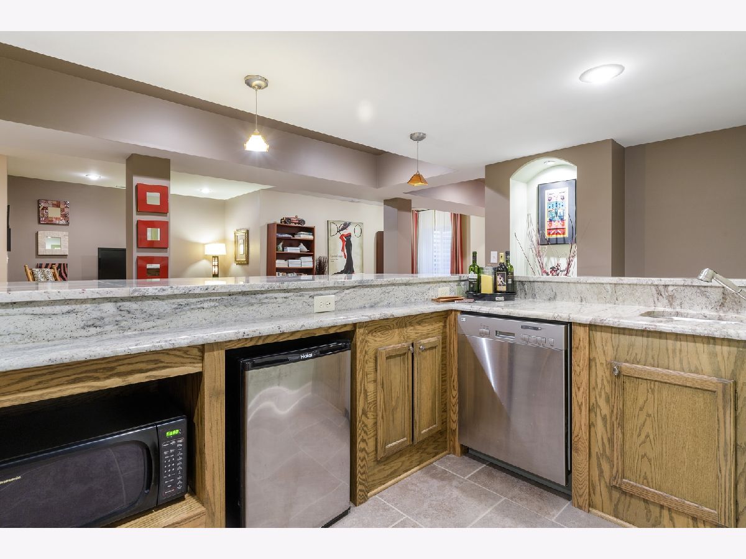




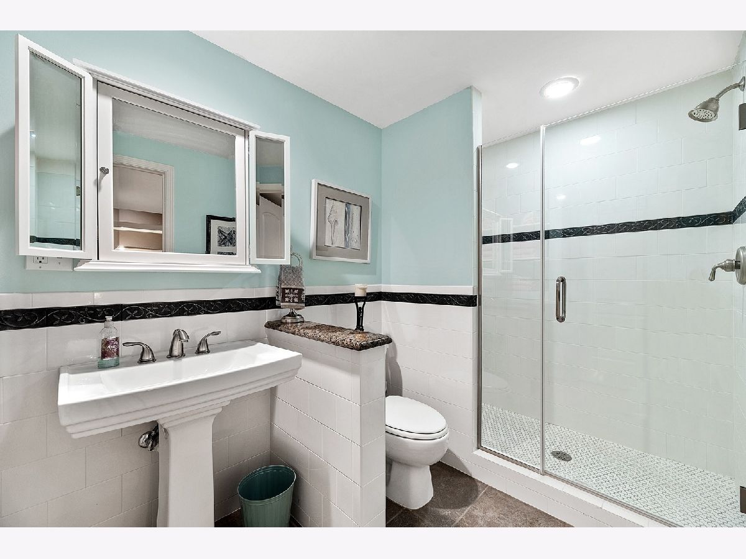
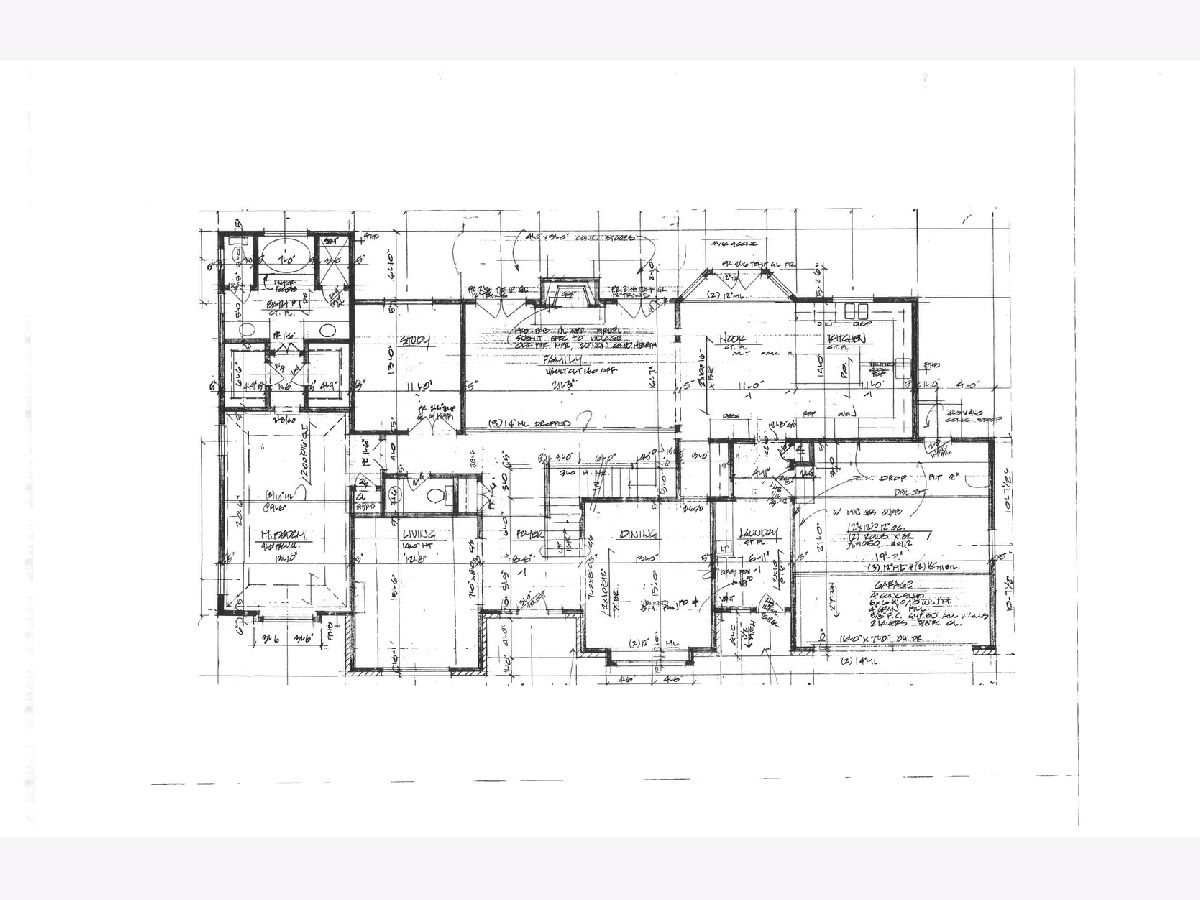
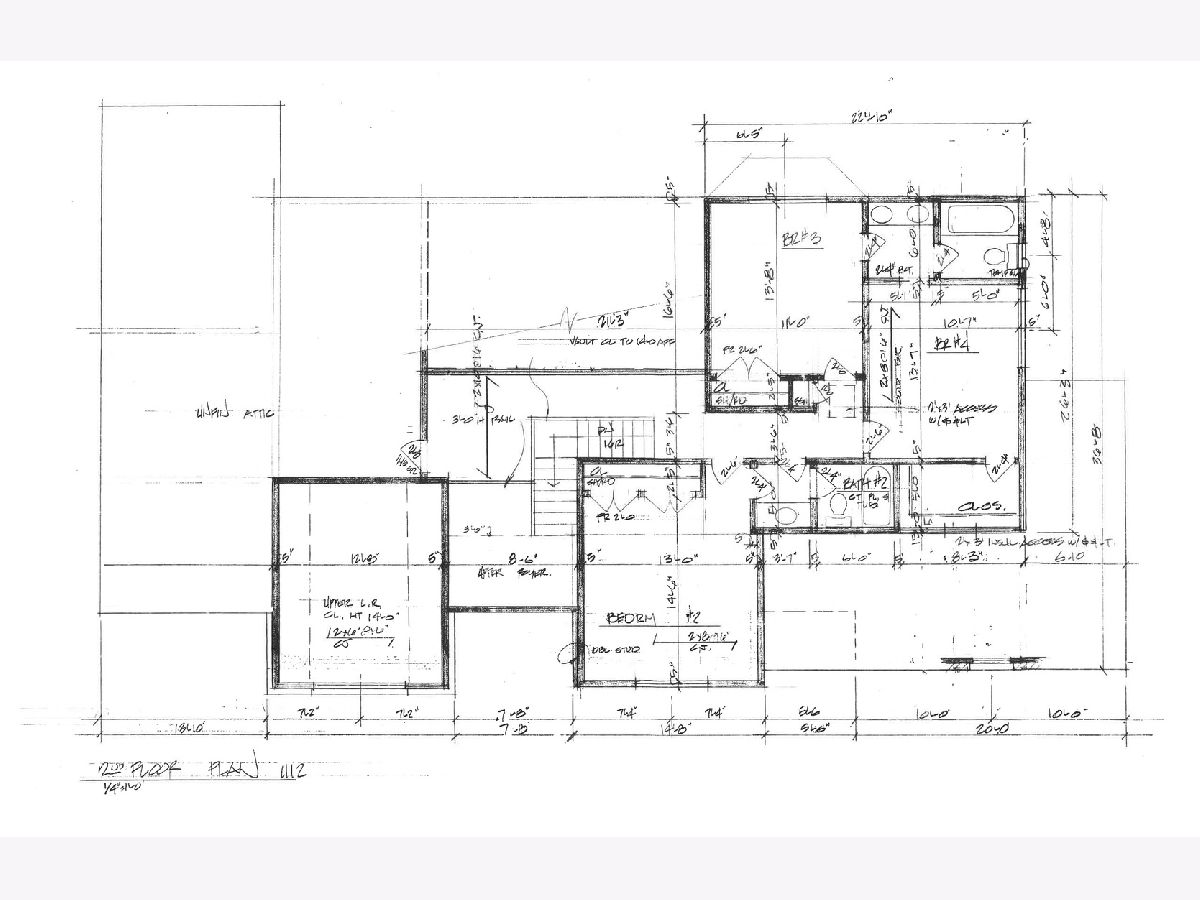
Room Specifics
Total Bedrooms: 6
Bedrooms Above Ground: 5
Bedrooms Below Ground: 1
Dimensions: —
Floor Type: Hardwood
Dimensions: —
Floor Type: Hardwood
Dimensions: —
Floor Type: Hardwood
Dimensions: —
Floor Type: —
Dimensions: —
Floor Type: —
Full Bathrooms: 5
Bathroom Amenities: Whirlpool,Separate Shower,Double Sink,Full Body Spray Shower,Soaking Tub
Bathroom in Basement: 1
Rooms: Office,Bedroom 5,Foyer,Recreation Room,Game Room,Bedroom 6,Exercise Room,Storage
Basement Description: Finished,Rec/Family Area,Storage Space
Other Specifics
| 2 | |
| — | |
| Asphalt,Brick | |
| Patio, Brick Paver Patio, Storms/Screens | |
| Cul-De-Sac,Landscaped | |
| 93 X 101 X 93 X 101 | |
| — | |
| Full | |
| Vaulted/Cathedral Ceilings, Bar-Wet, Hardwood Floors, First Floor Bedroom, In-Law Arrangement, First Floor Laundry, First Floor Full Bath, Walk-In Closet(s), Ceiling - 9 Foot, Separate Dining Room | |
| Range, Microwave, Dishwasher, Refrigerator, High End Refrigerator, Bar Fridge, Washer, Dryer, Disposal, Stainless Steel Appliance(s), Wine Refrigerator | |
| Not in DB | |
| Park, Street Paved | |
| — | |
| — | |
| Wood Burning, Gas Starter |
Tax History
| Year | Property Taxes |
|---|---|
| 2021 | $14,880 |
Contact Agent
Nearby Similar Homes
Nearby Sold Comparables
Contact Agent
Listing Provided By
Coldwell Banker Realty




