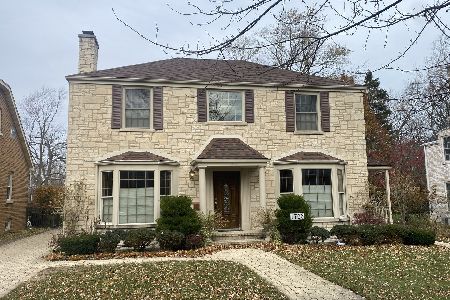1760 Grove Street, Glenview, Illinois 60025
$882,500
|
Sold
|
|
| Status: | Closed |
| Sqft: | 3,923 |
| Cost/Sqft: | $229 |
| Beds: | 5 |
| Baths: | 5 |
| Year Built: | 1943 |
| Property Taxes: | $18,121 |
| Days On Market: | 2287 |
| Lot Size: | 0,27 |
Description
Stunning updated and expanded brick French Provincial just steps to downtown Glenview and the Metra train station. Wide center entry foyer with a coat closet and powder room. Hardwood throughout the 1st and 2nd level. The formal living room has a fireplace with marble surround and colonial mantle with French doors out to the bluestone patio and huge maturely landscaped yard. Beautiful arched entry to the dining room with built-in corner china cabinets. Updated kitchen with cream cabinets, granite counters, and stainless appliances. Peninsula island opens to the bright breakfast room which flows into a large family room with fireplace and wall of French doors out to the patio. A 2nd powder room, office, and mudroom on the main level. 5 bedrooms, large laundry room, and 3 full bathrooms upstairs including a stunning master with en-suite with 2 vanities, tub, and steam shower. Huge finished basement including under the addition. Attached 2 1/2 car garage, finished shed, and Marvin windows
Property Specifics
| Single Family | |
| — | |
| French Provincial | |
| 1943 | |
| Full | |
| — | |
| No | |
| 0.27 |
| Cook | |
| — | |
| — / Not Applicable | |
| None | |
| Lake Michigan,Public | |
| Public Sewer | |
| 10549818 | |
| 04351090350000 |
Nearby Schools
| NAME: | DISTRICT: | DISTANCE: | |
|---|---|---|---|
|
Grade School
Lyon Elementary School |
34 | — | |
|
Middle School
Springman Middle School |
34 | Not in DB | |
|
High School
Glenbrook South High School |
225 | Not in DB | |
Property History
| DATE: | EVENT: | PRICE: | SOURCE: |
|---|---|---|---|
| 23 Dec, 2019 | Sold | $882,500 | MRED MLS |
| 10 Nov, 2019 | Under contract | $899,000 | MRED MLS |
| 16 Oct, 2019 | Listed for sale | $899,000 | MRED MLS |
Room Specifics
Total Bedrooms: 5
Bedrooms Above Ground: 5
Bedrooms Below Ground: 0
Dimensions: —
Floor Type: Hardwood
Dimensions: —
Floor Type: Hardwood
Dimensions: —
Floor Type: Hardwood
Dimensions: —
Floor Type: —
Full Bathrooms: 5
Bathroom Amenities: Steam Shower,Double Sink,Soaking Tub
Bathroom in Basement: 0
Rooms: Bedroom 5,Breakfast Room,Office,Recreation Room,Play Room,Mud Room
Basement Description: Finished
Other Specifics
| 2.5 | |
| Concrete Perimeter | |
| Concrete | |
| Patio | |
| — | |
| 90X135 | |
| — | |
| Full | |
| Bar-Dry, Hardwood Floors, Second Floor Laundry, Walk-In Closet(s) | |
| Range, Microwave, Dishwasher, Refrigerator, Washer, Dryer, Disposal | |
| Not in DB | |
| Sidewalks, Street Paved | |
| — | |
| — | |
| Wood Burning, Gas Starter |
Tax History
| Year | Property Taxes |
|---|---|
| 2019 | $18,121 |
Contact Agent
Nearby Sold Comparables
Contact Agent
Listing Provided By
Coldwell Banker Residential





