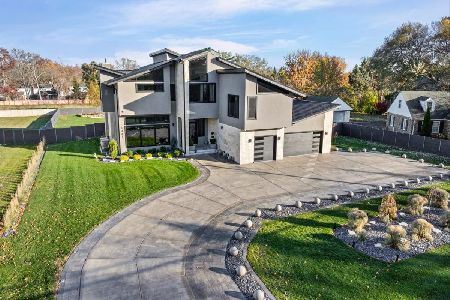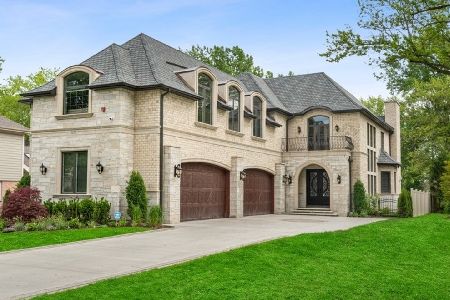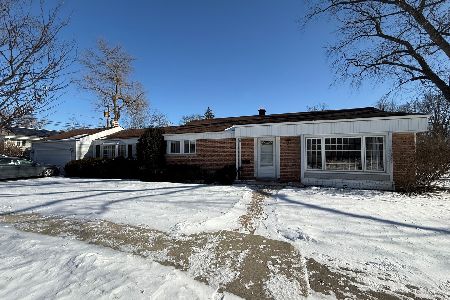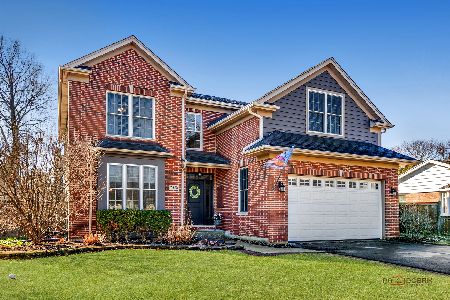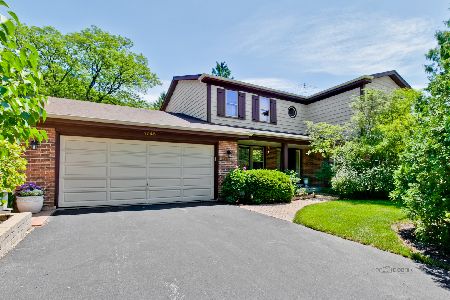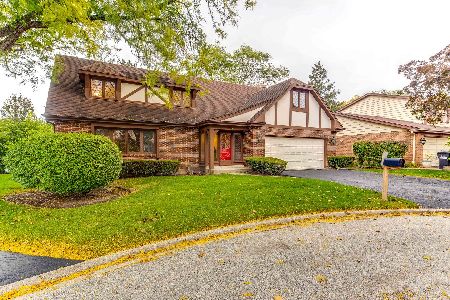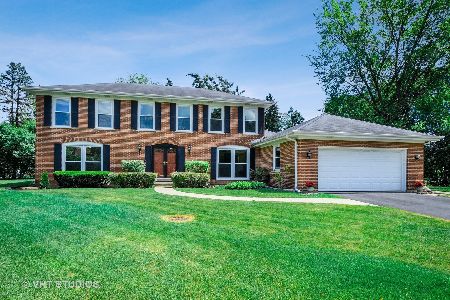1760 Pondside Drive, Northbrook, Illinois 60062
$575,000
|
Sold
|
|
| Status: | Closed |
| Sqft: | 2,948 |
| Cost/Sqft: | $203 |
| Beds: | 5 |
| Baths: | 3 |
| Year Built: | 1977 |
| Property Taxes: | $14,380 |
| Days On Market: | 1657 |
| Lot Size: | 0,21 |
Description
Outstanding opportunity awaits! A 5 bedroom, 3 bath home in coveted District 30. This large home has a convenient bedroom/office on the first floor with a full bath right there. The views of the pond and visiting ducks is the current owners favorite feature. The back yard is fully fenced so that little ones cannot access the pond from there. Lovely entry leads to formal living and dining rooms with wood floors and molding. The eat-in kitchen has plenty of cabinetry and counter along with large table space. The family room is bright with a wood-burning fireplace and slider to the patio. Private views of the pond with no homes adjacent to the south or west. The rooms flow easily from one to the other. In the back hall, off the kitchen, you will find laundry, access to attached garage, a pantry closet and the bonus bed/office bath. On the second floor enjoy the space with 4 good-sized bedrooms and ample closet space. The primary suite has a little sitting nook with the primary bath - separate shower and separated sinks. Below deck there is a large tiled basement/rumpus room. It is partially finished and currently used as a work out area and wide open space for whatever you need to make it. The location allows quick access to all schools, Park District buildings with skating and pool and not far from the YMCA as well as quick to town, train and shopping. You may put your touches on this home to make it your own but the bones are outstanding. Being sold as-is.
Property Specifics
| Single Family | |
| — | |
| Colonial | |
| 1977 | |
| Full | |
| — | |
| Yes | |
| 0.21 |
| Cook | |
| — | |
| — / Not Applicable | |
| None | |
| Public | |
| Public Sewer | |
| 11171527 | |
| 04161020290000 |
Nearby Schools
| NAME: | DISTRICT: | DISTANCE: | |
|---|---|---|---|
|
Grade School
Wescott Elementary School |
30 | — | |
|
Middle School
Maple School |
30 | Not in DB | |
|
High School
Glenbrook North High School |
225 | Not in DB | |
Property History
| DATE: | EVENT: | PRICE: | SOURCE: |
|---|---|---|---|
| 8 Nov, 2021 | Sold | $575,000 | MRED MLS |
| 23 Sep, 2021 | Under contract | $599,000 | MRED MLS |
| 16 Aug, 2021 | Listed for sale | $599,000 | MRED MLS |
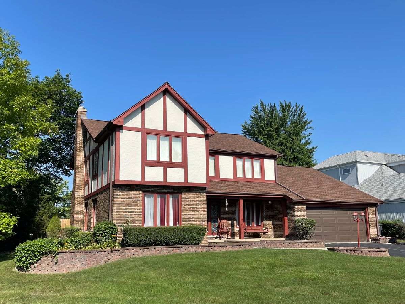
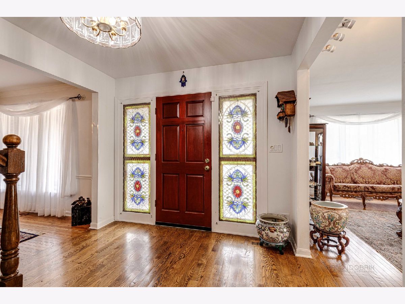
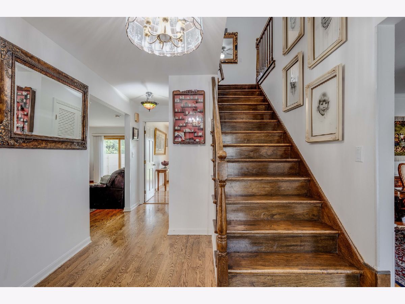
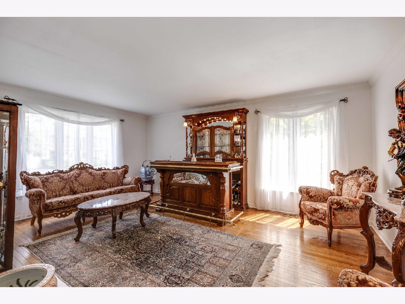
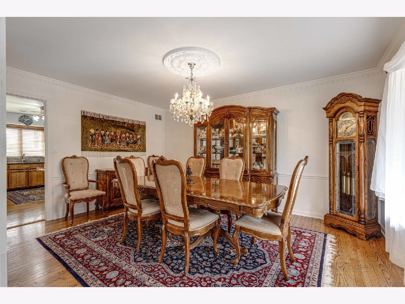
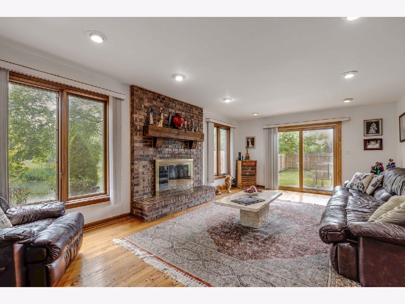
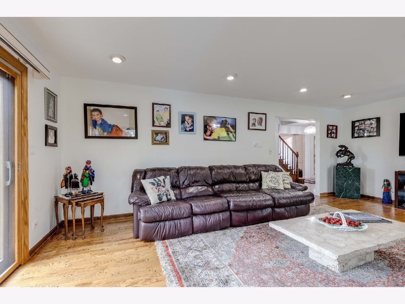
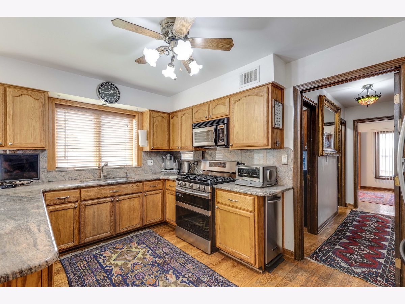
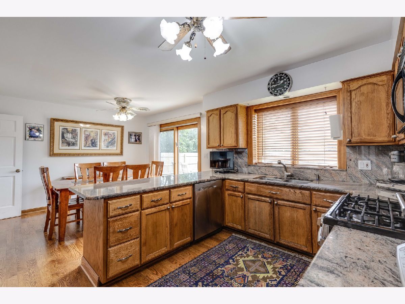
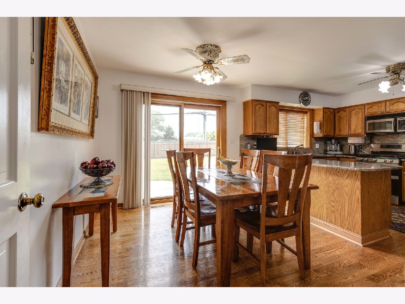
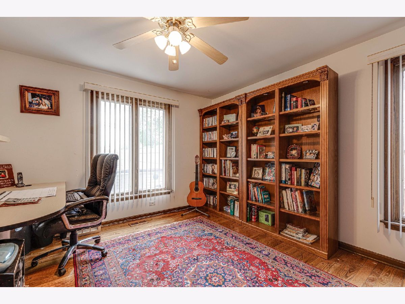
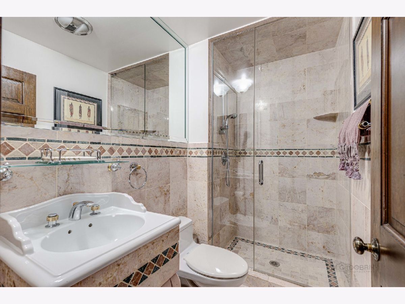
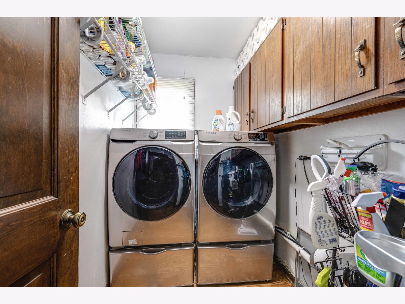
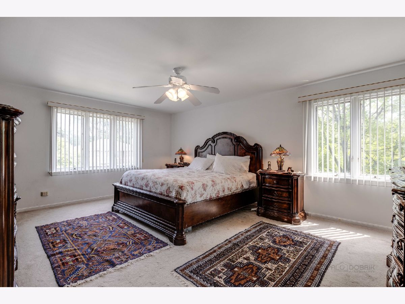
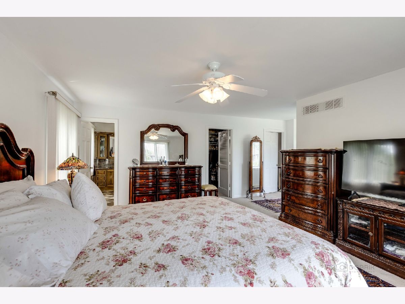
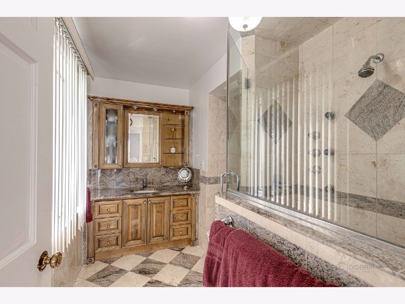
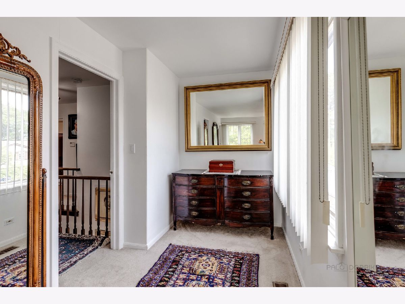
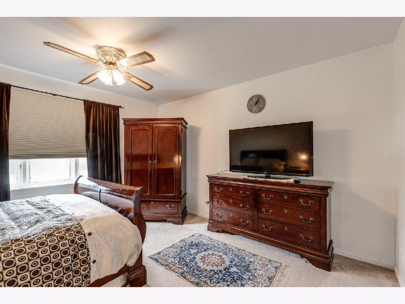
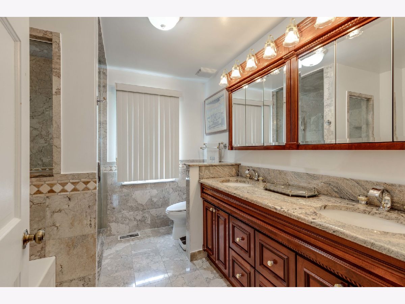
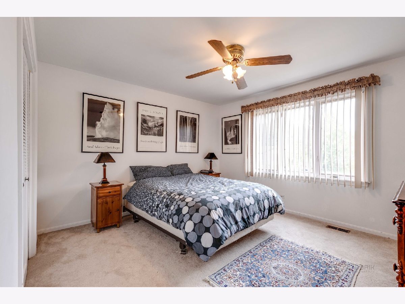
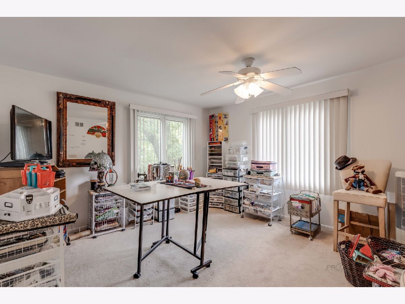
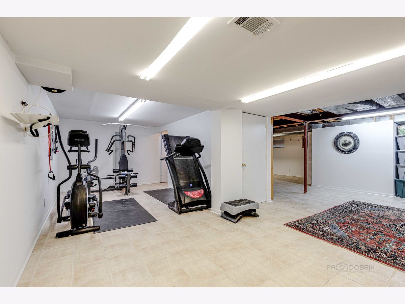
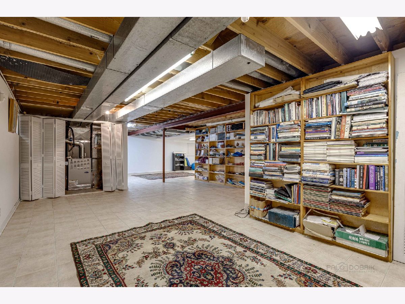
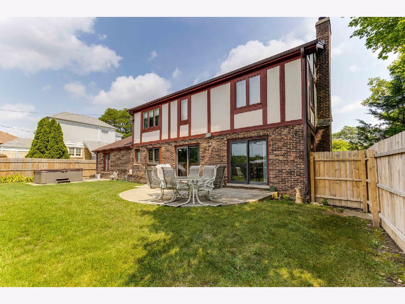
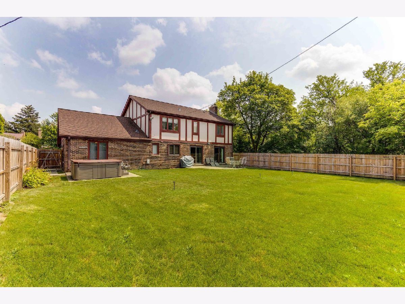
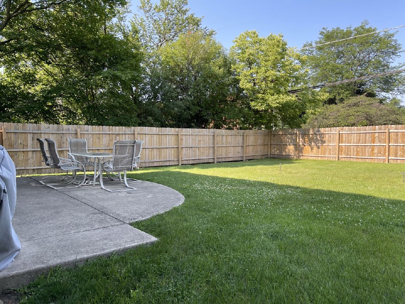
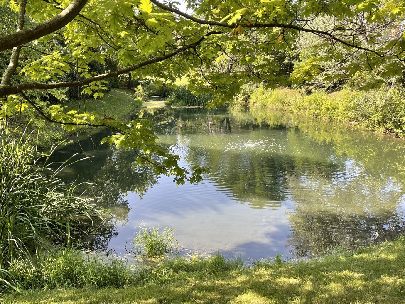
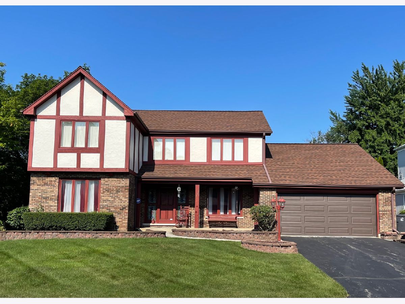
Room Specifics
Total Bedrooms: 5
Bedrooms Above Ground: 5
Bedrooms Below Ground: 0
Dimensions: —
Floor Type: Carpet
Dimensions: —
Floor Type: Carpet
Dimensions: —
Floor Type: Carpet
Dimensions: —
Floor Type: —
Full Bathrooms: 3
Bathroom Amenities: —
Bathroom in Basement: 0
Rooms: Bedroom 5,Eating Area,Recreation Room,Sitting Room,Exercise Room
Basement Description: Finished
Other Specifics
| 2 | |
| — | |
| Asphalt | |
| Patio, Porch | |
| Cul-De-Sac,Pond(s),Water View,Wood Fence | |
| 0.209 | |
| — | |
| Full | |
| Hardwood Floors, Some Carpeting | |
| Double Oven, Dishwasher, Trash Compactor | |
| Not in DB | |
| Lake, Curbs, Street Lights, Street Paved | |
| — | |
| — | |
| Gas Log |
Tax History
| Year | Property Taxes |
|---|---|
| 2021 | $14,380 |
Contact Agent
Nearby Similar Homes
Nearby Sold Comparables
Contact Agent
Listing Provided By
Berkshire Hathaway HomeServices Chicago


