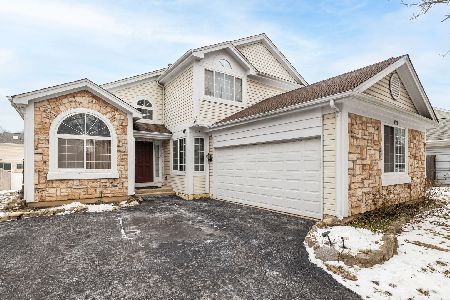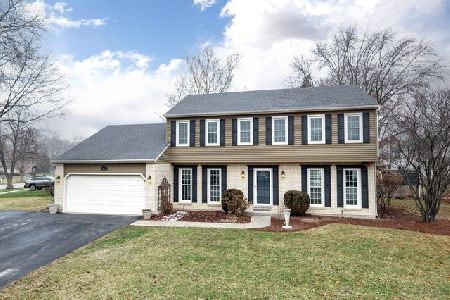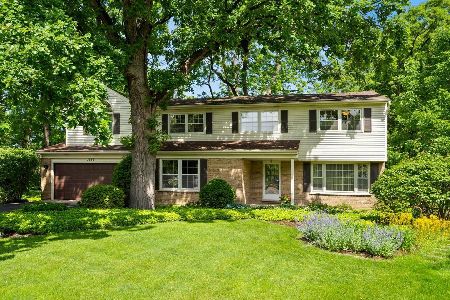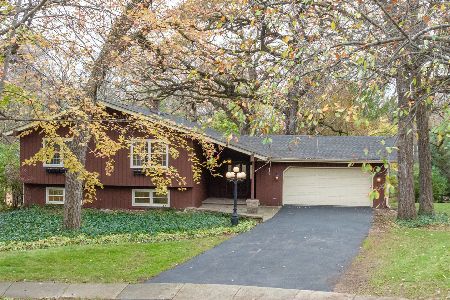1760 Winola Court, Naperville, Illinois 60565
$530,000
|
Sold
|
|
| Status: | Closed |
| Sqft: | 2,262 |
| Cost/Sqft: | $203 |
| Beds: | 4 |
| Baths: | 3 |
| Year Built: | 1974 |
| Property Taxes: | $8,272 |
| Days On Market: | 1367 |
| Lot Size: | 0,25 |
Description
Don't miss your opportunity to own in the highly sought-after Farmstead Subdivision! Feeding into top-rated Naperville district 203 schools, this move-in ready Tudor home boasts 4 large bedrooms, 2.5 baths, partially finished basement, and an oversized 2 car garage. You'll love the beautiful hardwood flooring in the expansive living and dining rooms. Large, open kitchen showcases an abundance of newly painted cabinets, quartz countertops, tiled backsplash, and two pantries. Enjoy your morning coffee in the large eat-in kitchen with oversized bay window, offering a stunning view of the gardens and mature oak trees that create your relaxing backyard retreat. Make your way into the cozy family room with gas fireplace or continue to the sunroom/bonus room, previously used as an office. The four large bedrooms are located upstairs along with the two full bathrooms. Once downstairs let your imagination run wild in the partially finished basement with plenty of storage in the unfinished portion. LOTS of Updates over the last 5 years. Home sits on a quiet cul-de-sac, just blocks to the Farmstead pool & tennis courts, schools, and library. WELCOME HOME!!!
Property Specifics
| Single Family | |
| — | |
| — | |
| 1974 | |
| — | |
| — | |
| No | |
| 0.25 |
| Du Page | |
| Farmstead | |
| — / Not Applicable | |
| — | |
| — | |
| — | |
| 11394416 | |
| 0832210052 |
Nearby Schools
| NAME: | DISTRICT: | DISTANCE: | |
|---|---|---|---|
|
Grade School
Scott Elementary School |
203 | — | |
|
Middle School
Madison Junior High School |
203 | Not in DB | |
|
High School
Naperville Central High School |
203 | Not in DB | |
Property History
| DATE: | EVENT: | PRICE: | SOURCE: |
|---|---|---|---|
| 7 Jul, 2022 | Sold | $530,000 | MRED MLS |
| 8 May, 2022 | Under contract | $460,000 | MRED MLS |
| 4 May, 2022 | Listed for sale | $460,000 | MRED MLS |
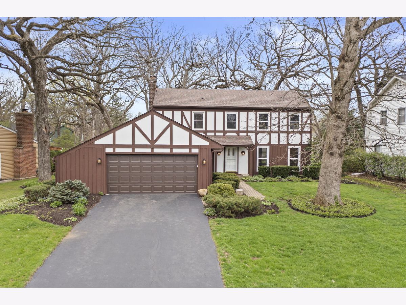
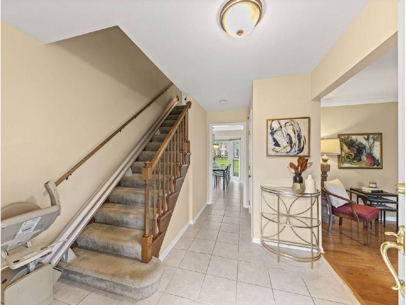
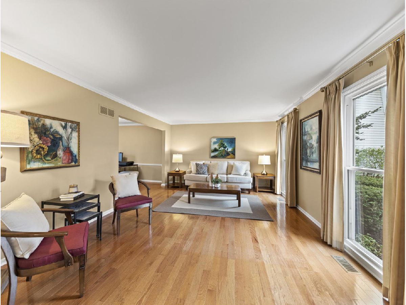
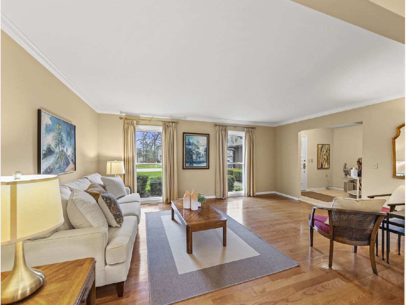
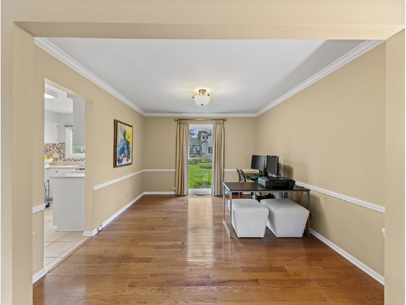
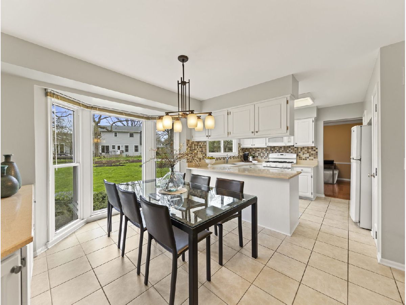
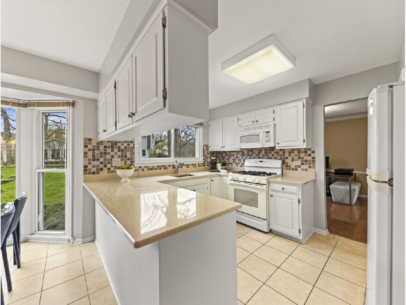
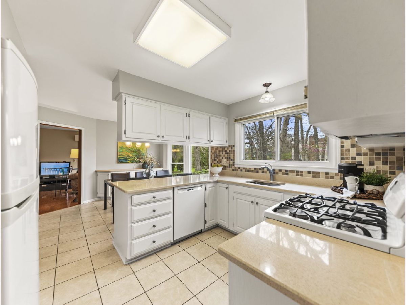

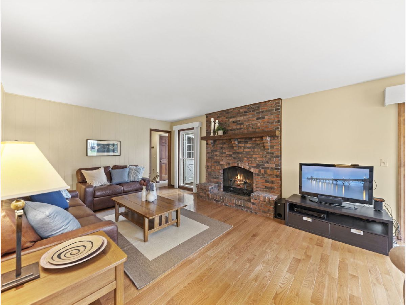
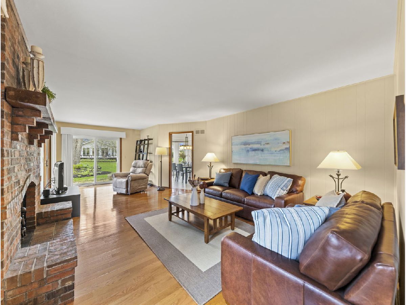
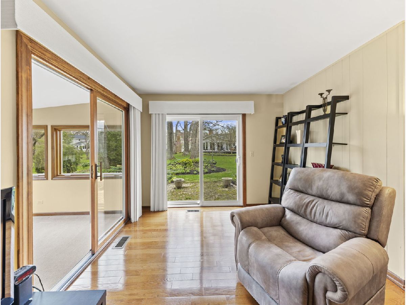
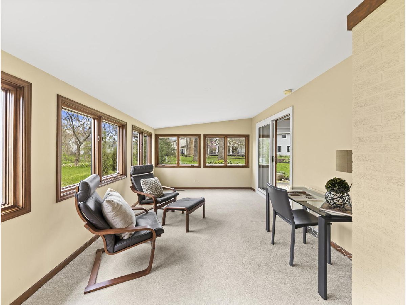
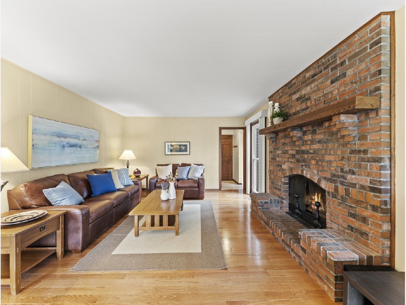
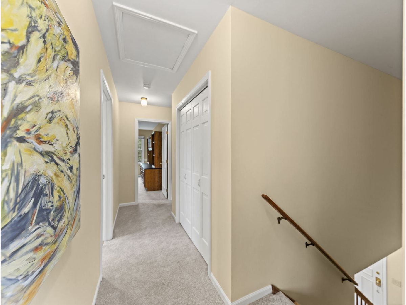
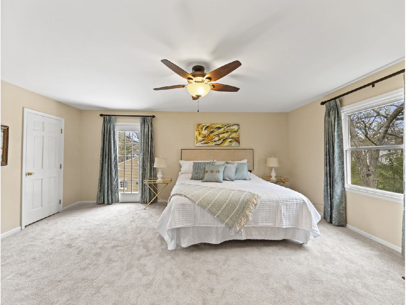
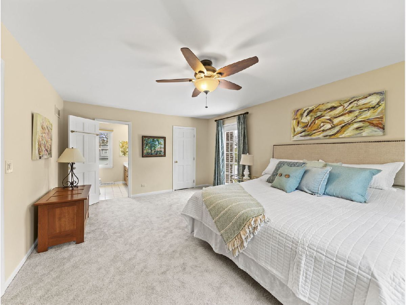
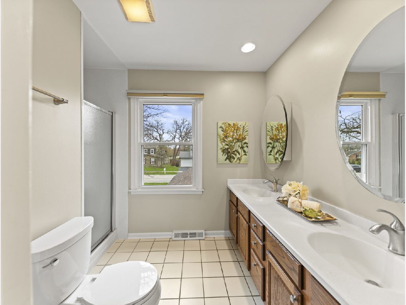
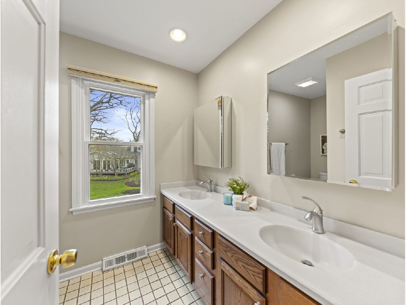
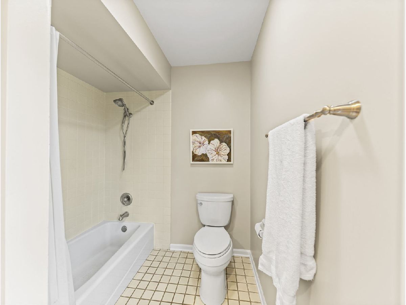
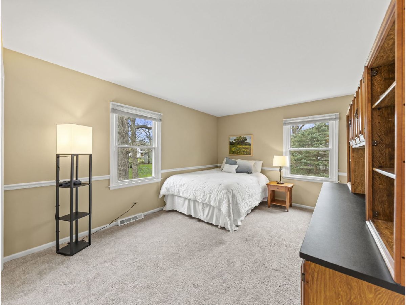

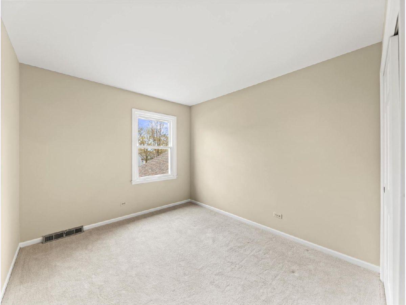
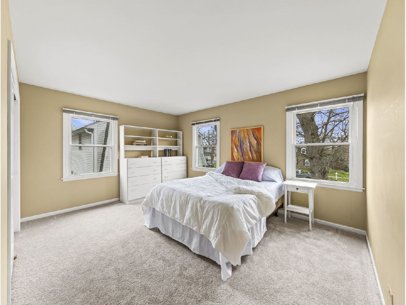
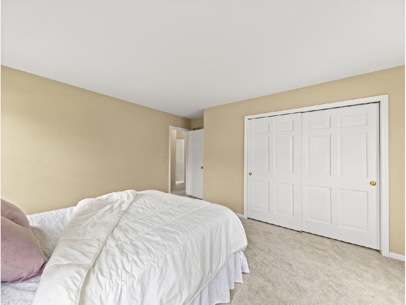
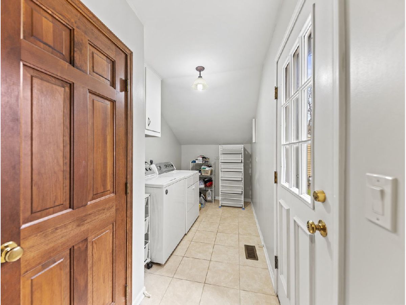

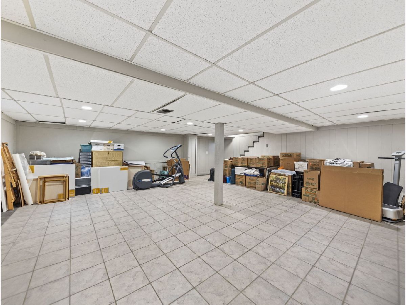
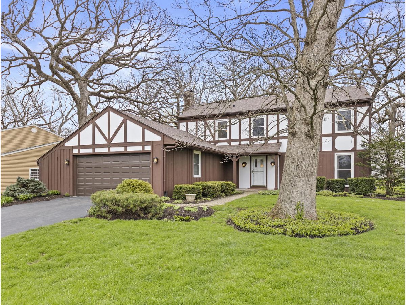
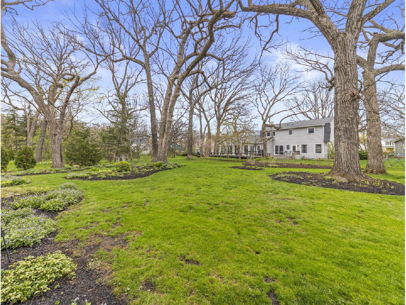
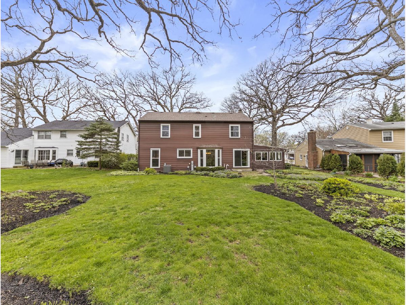



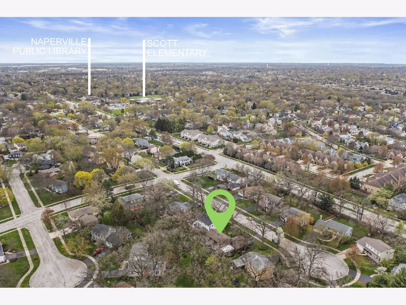

Room Specifics
Total Bedrooms: 4
Bedrooms Above Ground: 4
Bedrooms Below Ground: 0
Dimensions: —
Floor Type: —
Dimensions: —
Floor Type: —
Dimensions: —
Floor Type: —
Full Bathrooms: 3
Bathroom Amenities: Double Sink
Bathroom in Basement: 0
Rooms: —
Basement Description: Partially Finished,Storage Space
Other Specifics
| 2 | |
| — | |
| Asphalt | |
| — | |
| — | |
| 75X145 | |
| — | |
| — | |
| — | |
| — | |
| Not in DB | |
| — | |
| — | |
| — | |
| — |
Tax History
| Year | Property Taxes |
|---|---|
| 2022 | $8,272 |
Contact Agent
Nearby Similar Homes
Nearby Sold Comparables
Contact Agent
Listing Provided By
john greene, Realtor

