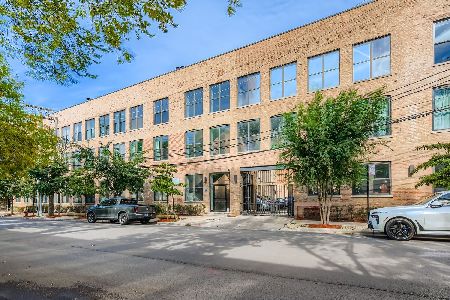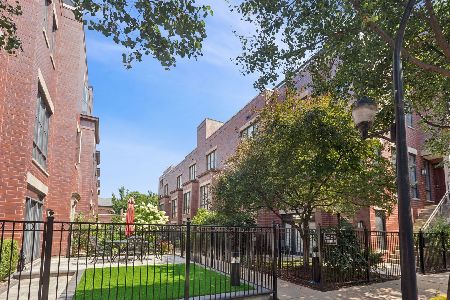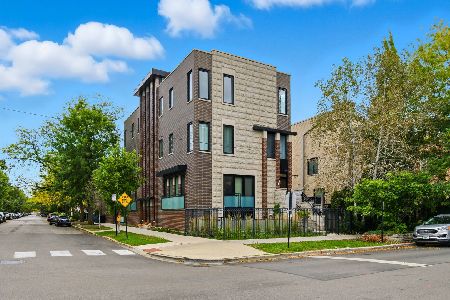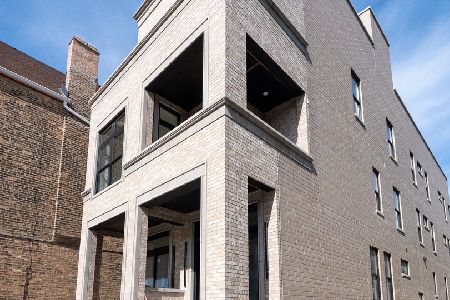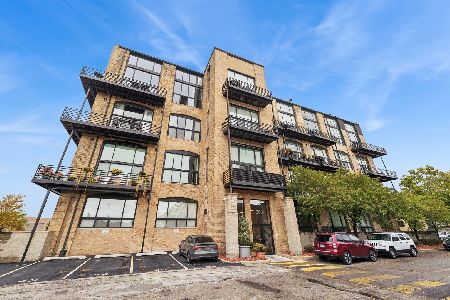1760 Wrightwood Avenue, Lincoln Park, Chicago, Illinois 60614
$495,000
|
Sold
|
|
| Status: | Closed |
| Sqft: | 1,550 |
| Cost/Sqft: | $290 |
| Beds: | 2 |
| Baths: | 2 |
| Year Built: | — |
| Property Taxes: | $6,531 |
| Days On Market: | 1618 |
| Lot Size: | 0,00 |
Description
Step right in to this Absolutely Outstanding First Floor, Corner condo. Not one stair to climb! You will be instantly dazzled by the Dramatic 12 Foot CEILINGS, wide open floor plan filled with sunlight galore pouring through the large, plentiful windows. Complete with fireplace. Spill out to the private landscaped patio. Everything you could ever want for perfect entertaining. The great room kitchen features newer cabinets with soft close drawers, marble countertops with overhang for bar stools. Top end appliances include French Door SS Fridge, Thermador Professional gas range, and Bosch dishwasher, all under the light from a gorgeous, brand new chandelier. Handy first floor FULL BATH. True first floor laundry room/pantry with FS Platinum Series washer/dryer plus loads of storage and shelving. The Upper Level boasts an Extra-Large Master Suite with spa-caliber Master Bath, stone/granite vanity, separate tub and shower. Oversized 17 x 16 second bedroom provides many options. Hardwood floors throughout! Secure gated parking area with your dedicated space just a few steps out the door. Excellent Lincoln Park location just a short distance from Fullerton and Armitage exits and downtown Bucktown. Walk to Costco, Jewel Osco, Mariano's, Menards, Starbucks, Chick-Fil-A, Midtown Athletic Club, Wrightwood Park, Riverpoint Shopping Center, and more. Walking distance to Clybourn Metra, short bus ride to Fullerton EL. Building Amenities include roof-top Sun Deck with endless skyline views, Bike Room, private extra Storage Room and Receiving Room. Pet Friendly! Nothing like it for the price!
Property Specifics
| Condos/Townhomes | |
| 4 | |
| — | |
| — | |
| None | |
| — | |
| No | |
| — |
| Cook | |
| Terra Cotta Commons | |
| 540 / Monthly | |
| Water,Parking,Insurance,TV/Cable,Exterior Maintenance,Lawn Care,Scavenger,Snow Removal,Internet | |
| Lake Michigan | |
| Public Sewer | |
| 11094630 | |
| 14304030651010 |
Property History
| DATE: | EVENT: | PRICE: | SOURCE: |
|---|---|---|---|
| 16 Jul, 2011 | Sold | $285,000 | MRED MLS |
| 2 Jun, 2011 | Under contract | $299,900 | MRED MLS |
| — | Last price change | $309,000 | MRED MLS |
| 25 Feb, 2011 | Listed for sale | $314,000 | MRED MLS |
| 6 May, 2015 | Sold | $346,000 | MRED MLS |
| 2 Apr, 2015 | Under contract | $349,500 | MRED MLS |
| 30 Mar, 2015 | Listed for sale | $349,500 | MRED MLS |
| 3 Aug, 2021 | Sold | $495,000 | MRED MLS |
| 21 May, 2021 | Under contract | $449,000 | MRED MLS |
| 20 May, 2021 | Listed for sale | $449,000 | MRED MLS |
| 29 Apr, 2024 | Sold | $549,000 | MRED MLS |
| 2 Mar, 2024 | Under contract | $549,000 | MRED MLS |
| 28 Feb, 2024 | Listed for sale | $549,000 | MRED MLS |
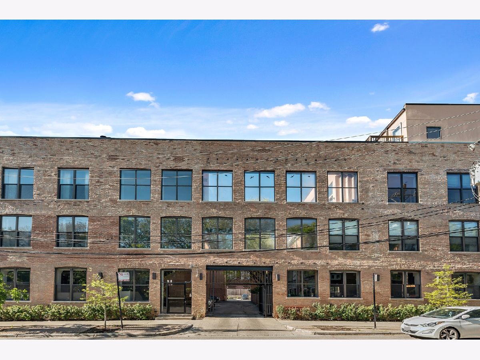
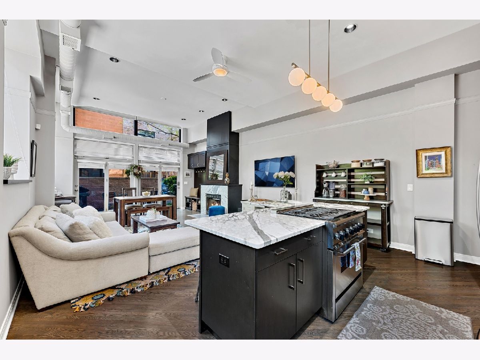
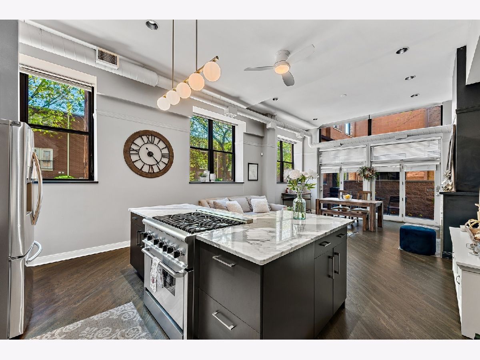
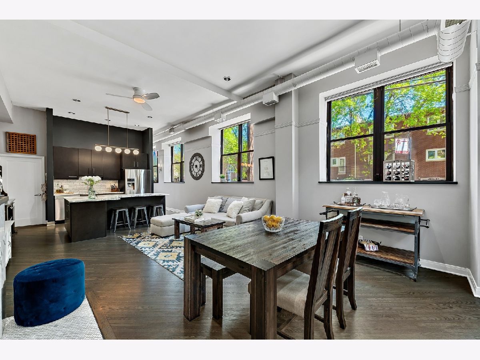
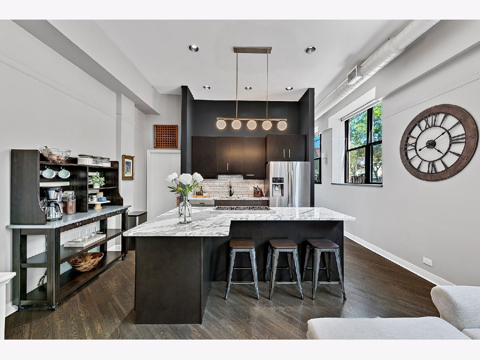
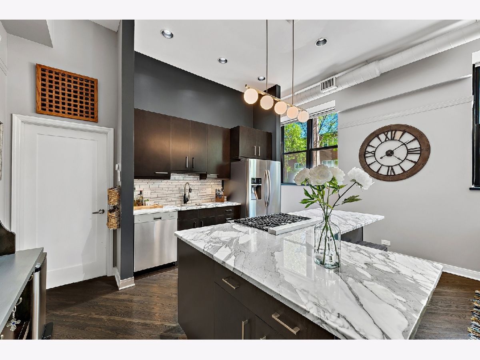
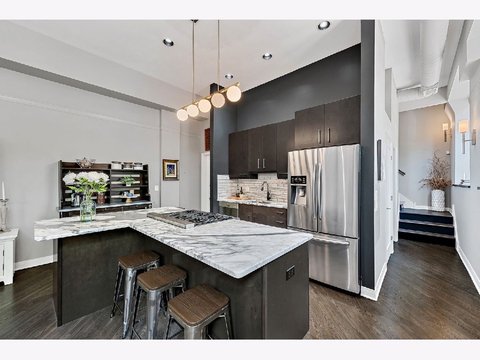
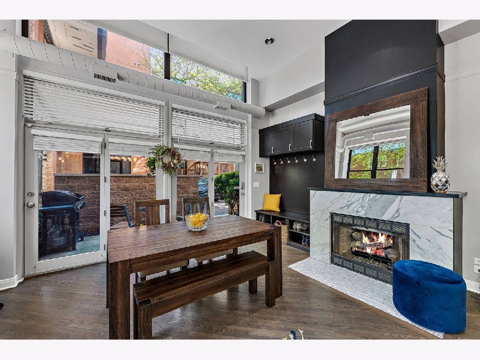
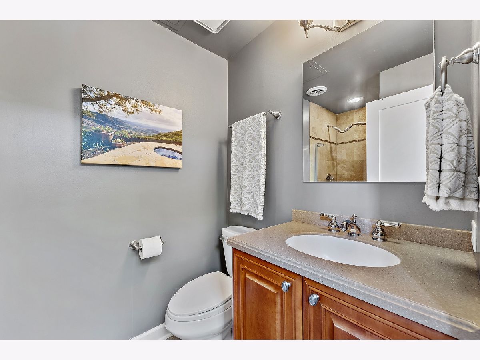
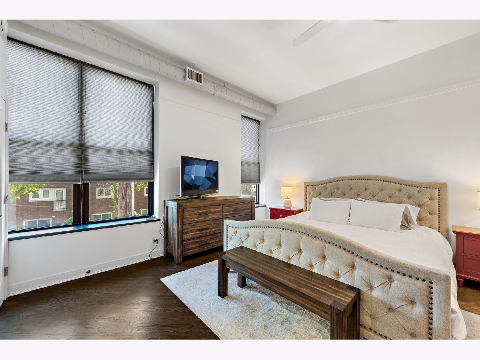
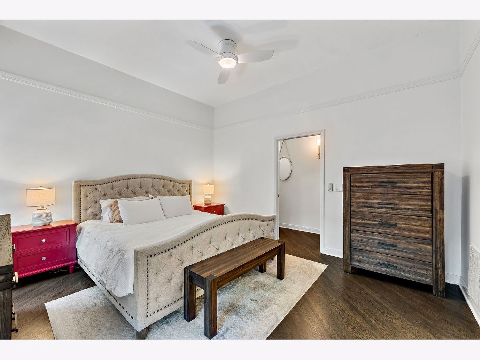
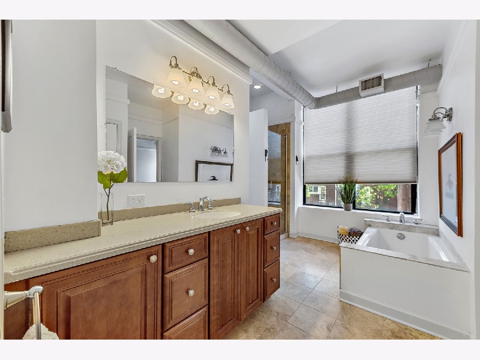
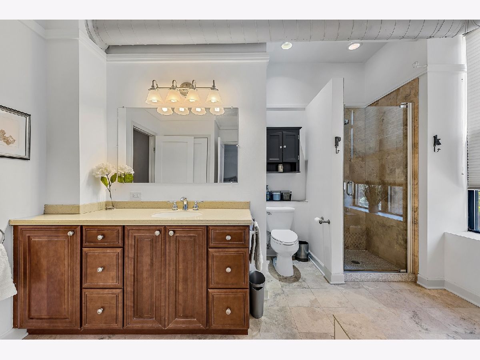
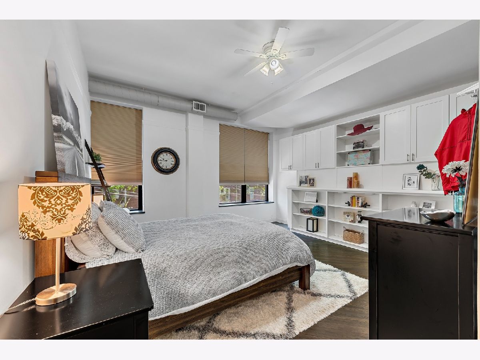
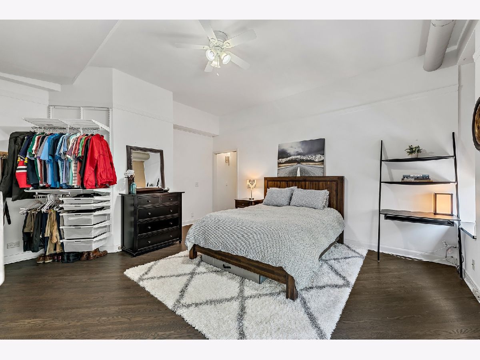
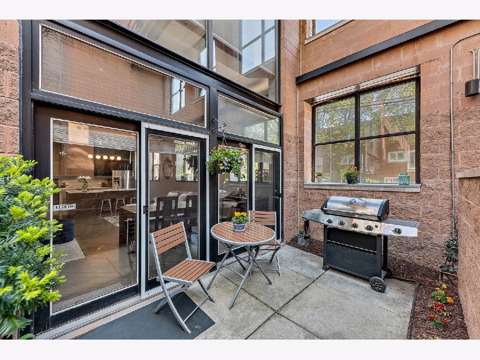
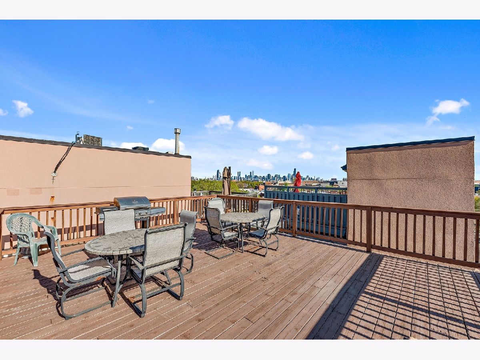
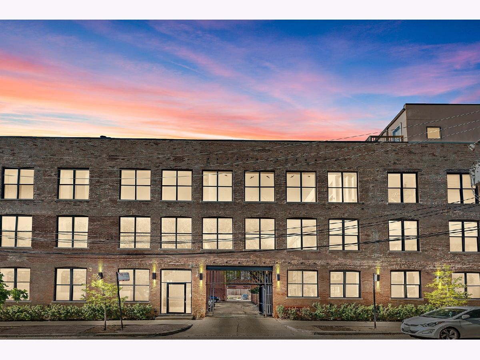
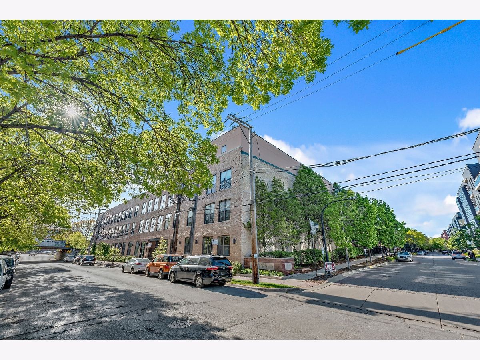
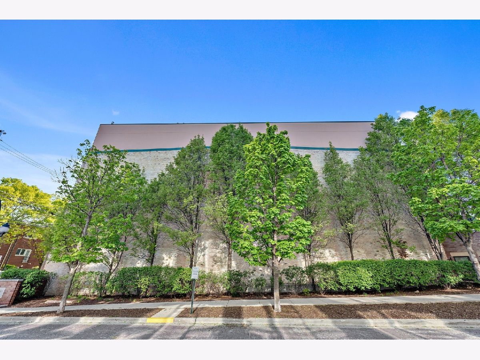
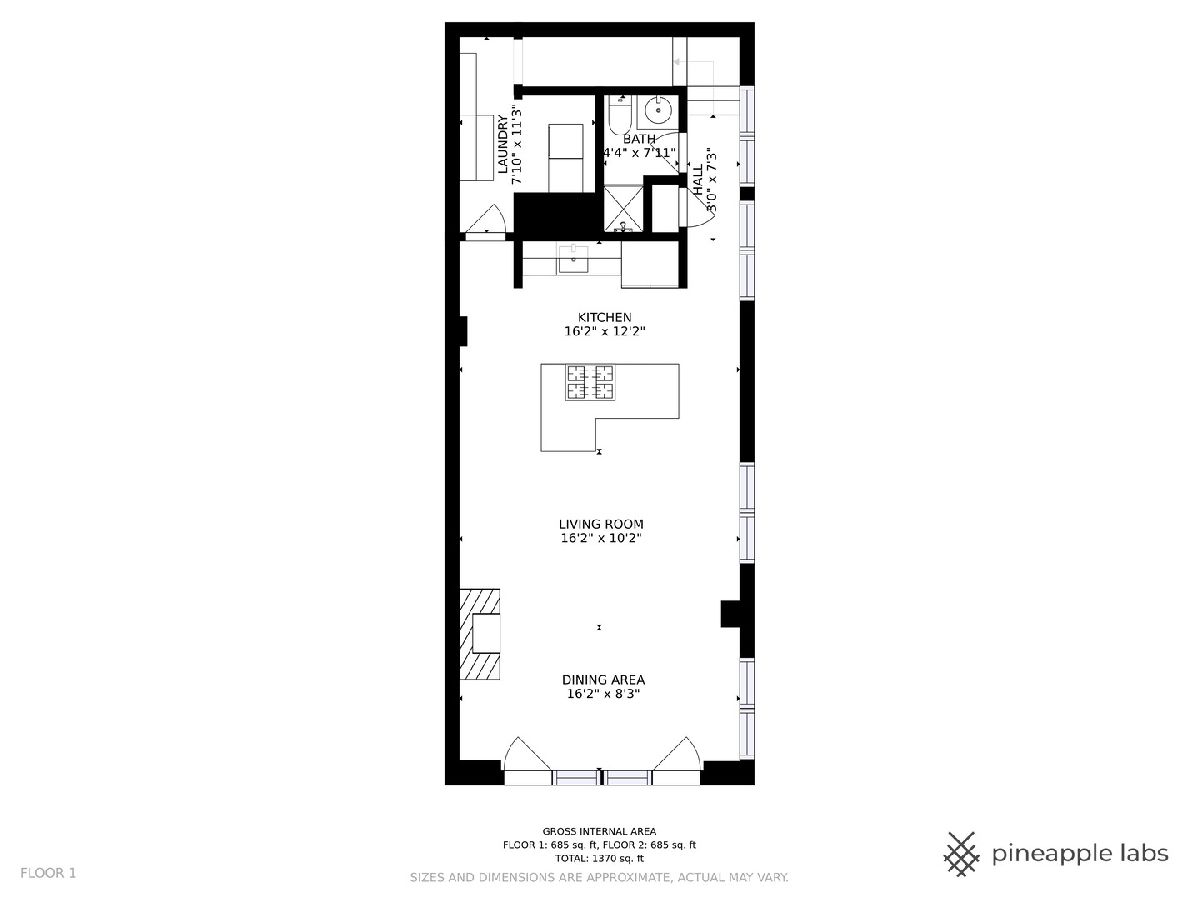
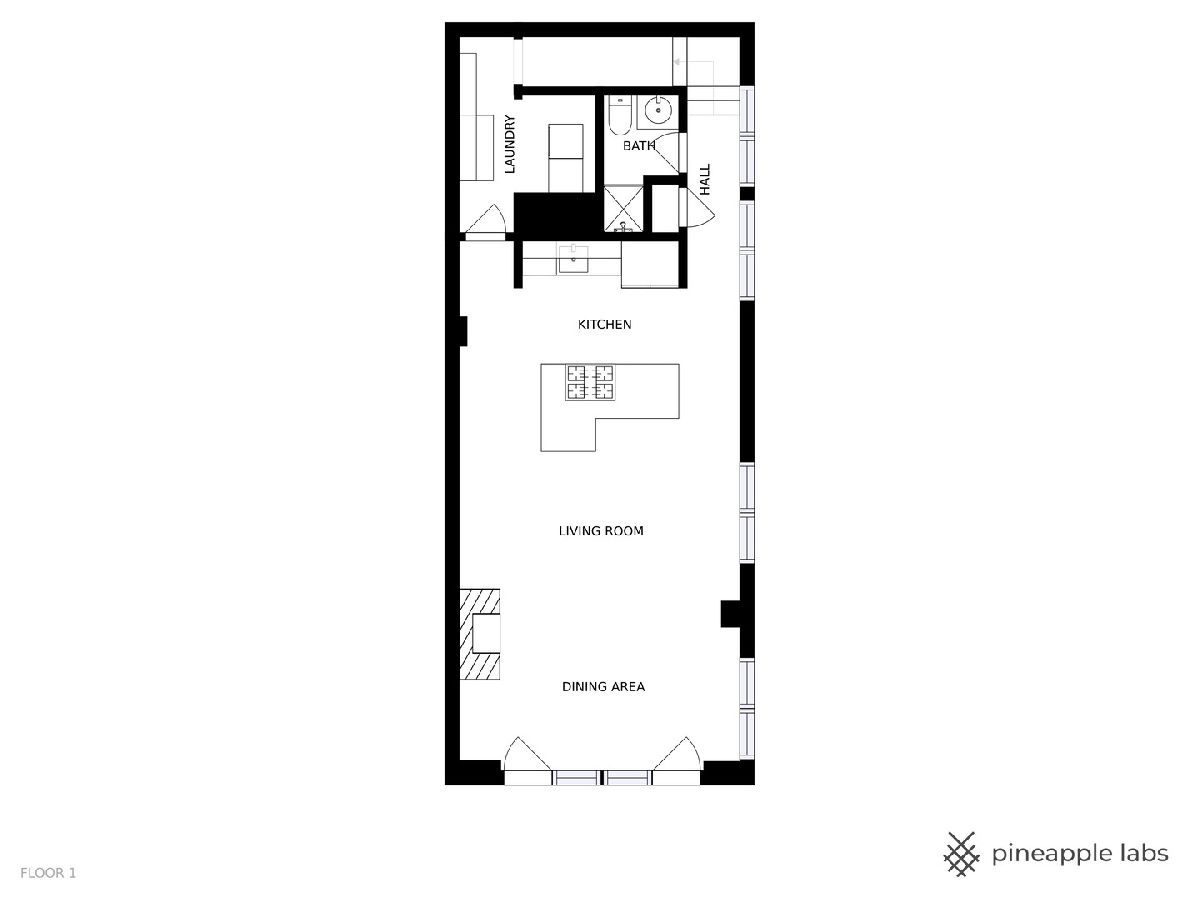
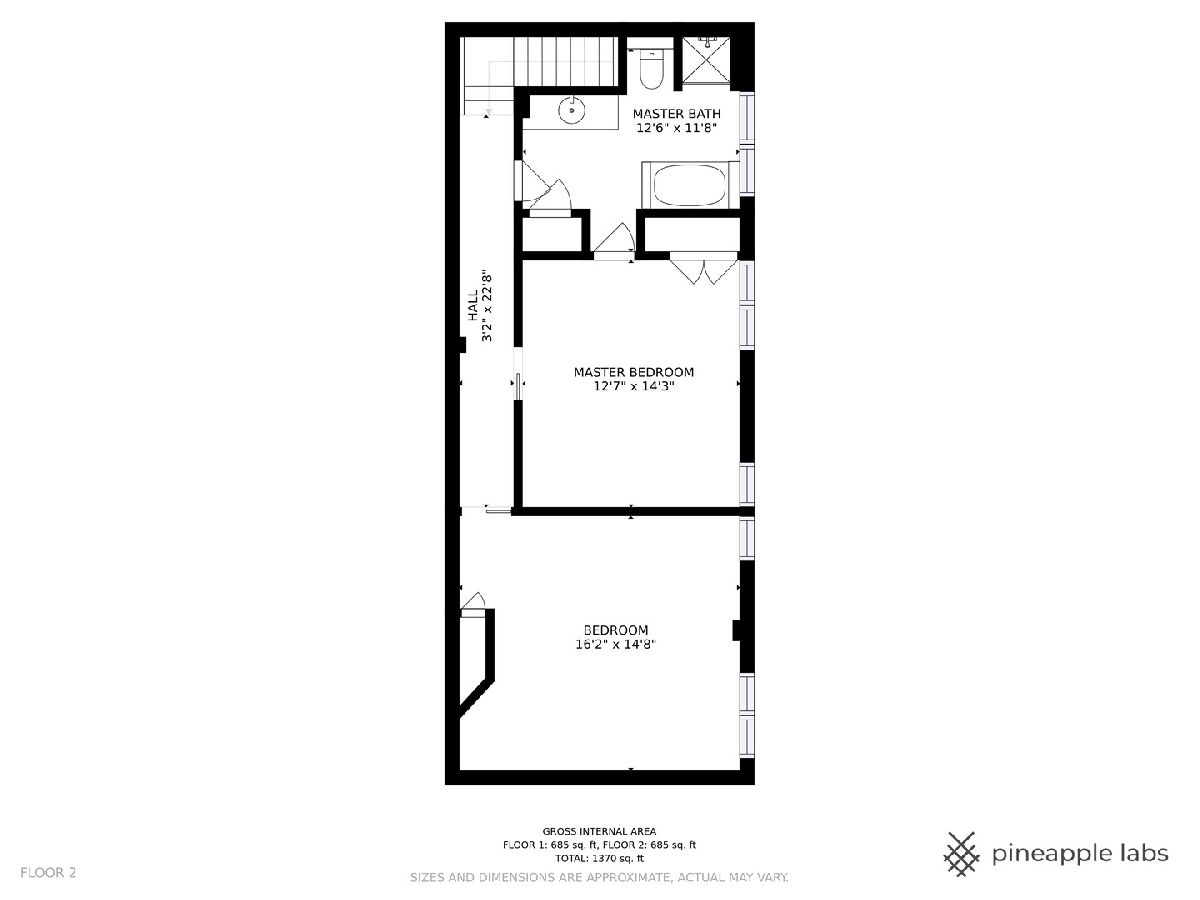
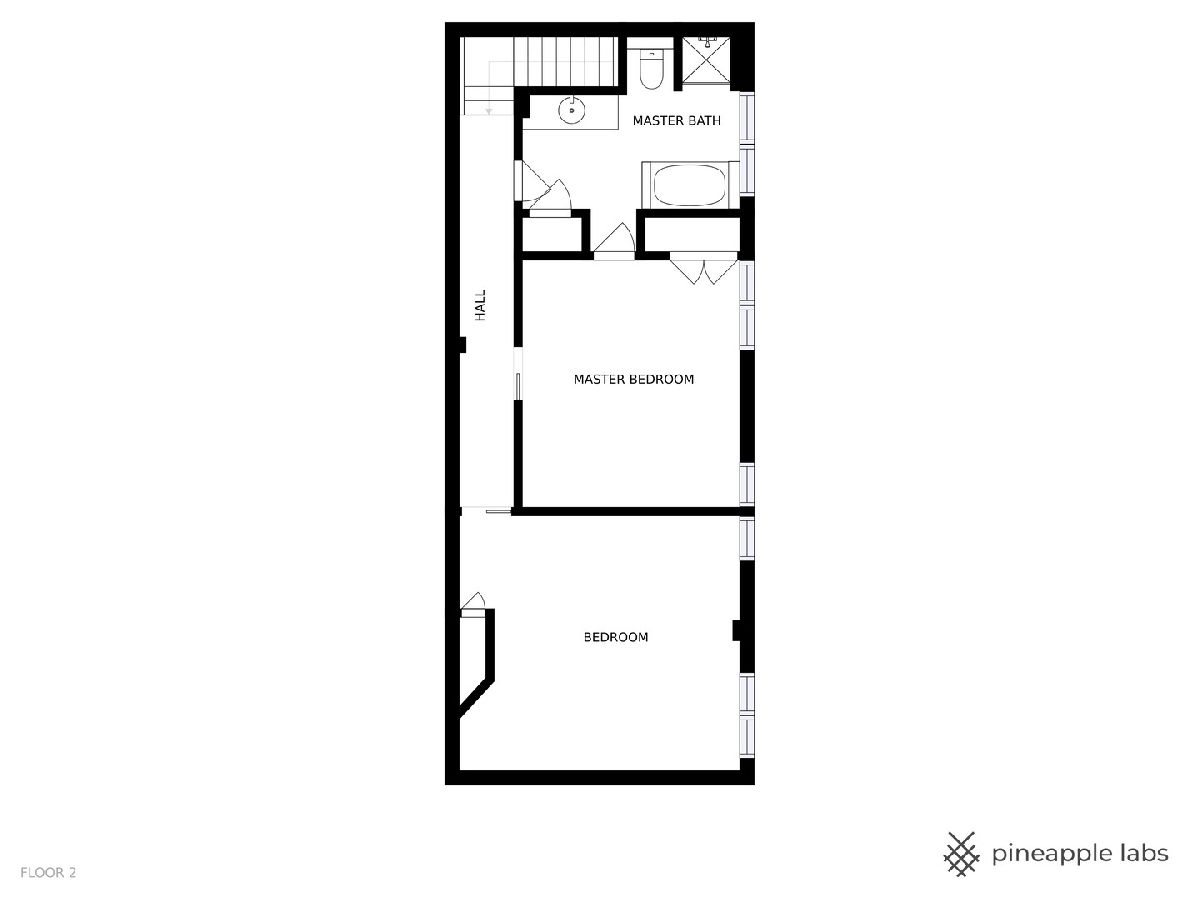
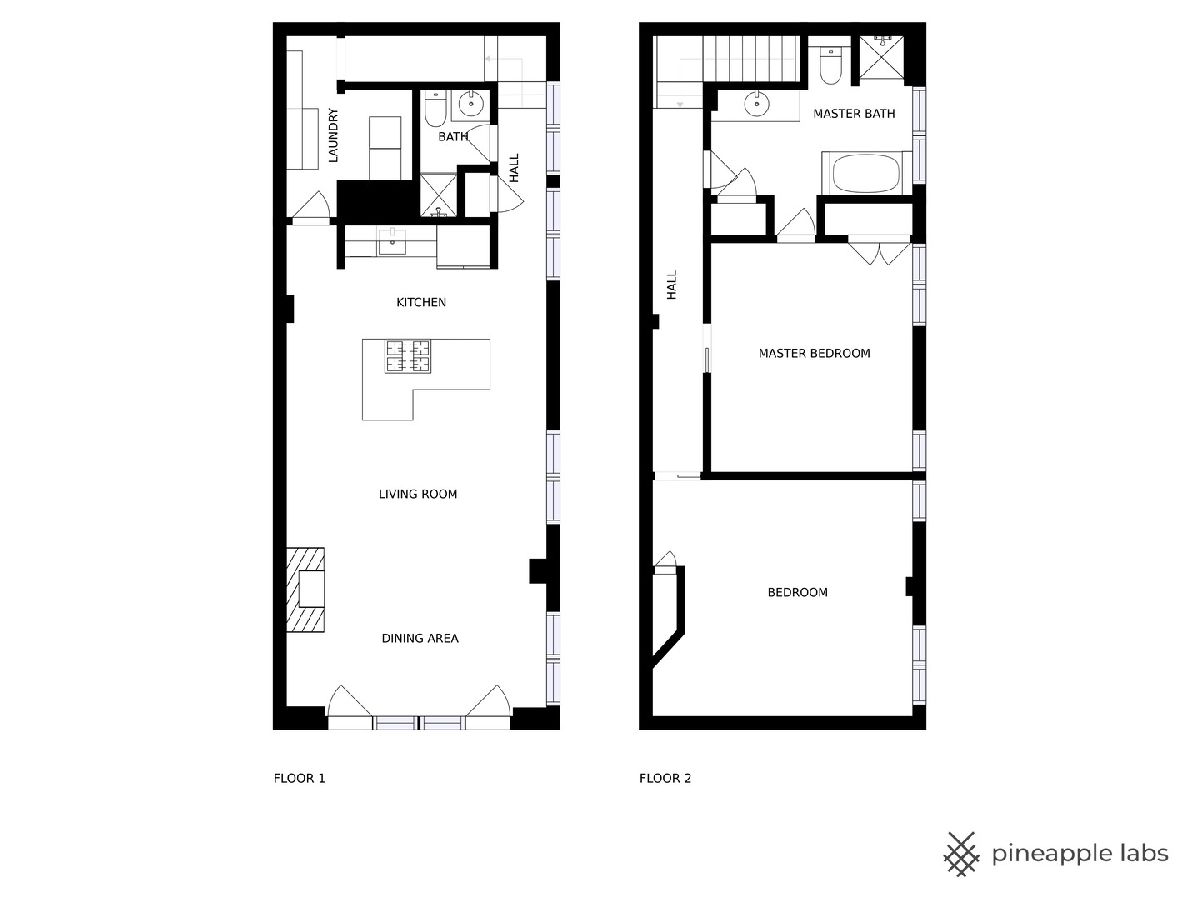
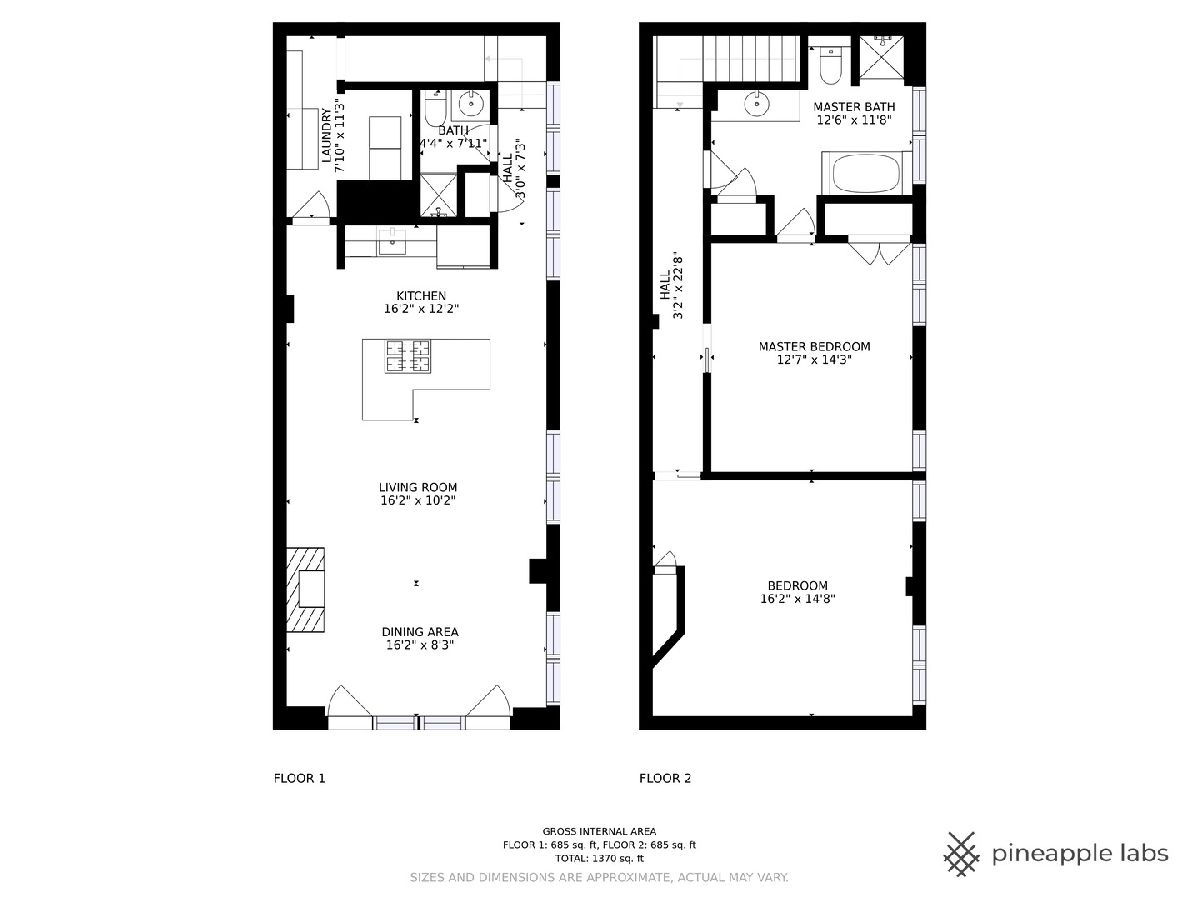
Room Specifics
Total Bedrooms: 2
Bedrooms Above Ground: 2
Bedrooms Below Ground: 0
Dimensions: —
Floor Type: Hardwood
Full Bathrooms: 2
Bathroom Amenities: Separate Shower,Soaking Tub
Bathroom in Basement: —
Rooms: No additional rooms
Basement Description: None
Other Specifics
| — | |
| — | |
| — | |
| Patio | |
| Common Grounds | |
| COMMON | |
| — | |
| Full | |
| Vaulted/Cathedral Ceilings, Hardwood Floors, First Floor Laundry, First Floor Full Bath, Open Floorplan, Some Window Treatmnt | |
| Range, Microwave, Dishwasher, High End Refrigerator, Washer, Dryer, Disposal, Stainless Steel Appliance(s) | |
| Not in DB | |
| — | |
| — | |
| Bike Room/Bike Trails, Storage, Sundeck, Receiving Room, Security Door Lock(s) | |
| Gas Log, Gas Starter |
Tax History
| Year | Property Taxes |
|---|---|
| 2011 | $4,645 |
| 2015 | $5,123 |
| 2021 | $6,531 |
| 2024 | $8,441 |
Contact Agent
Nearby Similar Homes
Nearby Sold Comparables
Contact Agent
Listing Provided By
Coldwell Banker Realty

