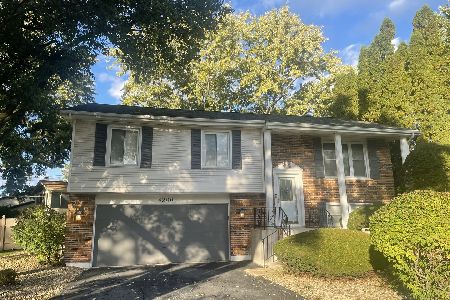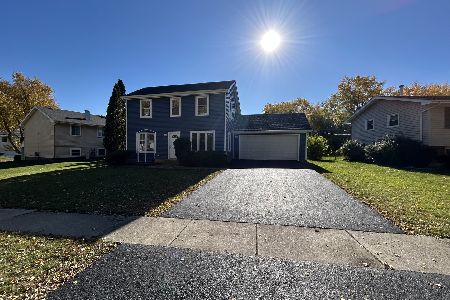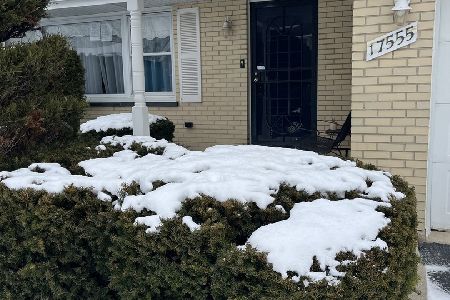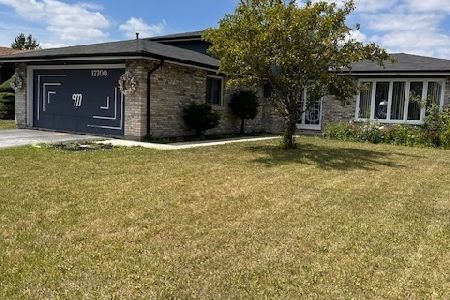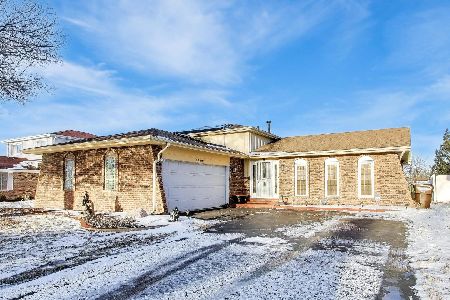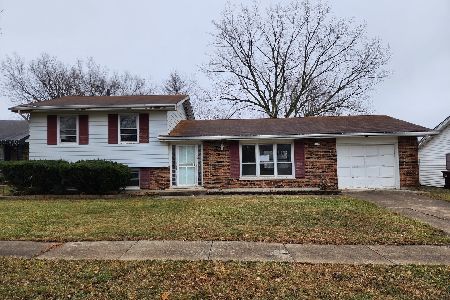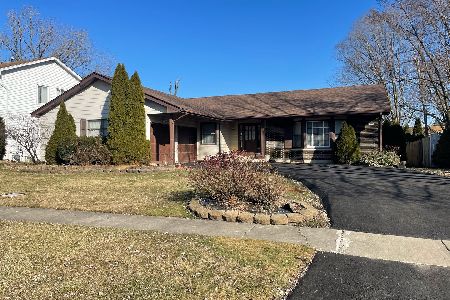17601 Willow Avenue, Country Club Hills, Illinois 60478
$175,000
|
Sold
|
|
| Status: | Closed |
| Sqft: | 2,081 |
| Cost/Sqft: | $84 |
| Beds: | 5 |
| Baths: | 4 |
| Year Built: | 1970 |
| Property Taxes: | $8,206 |
| Days On Market: | 2163 |
| Lot Size: | 0,23 |
Description
Do you need space? You'll get it in this freshly painted 2 story home that's ready for to become your home! Welcoming foyer that splits off to either the living room or the family room with wood burning fireplace. Enjoy family meals in the eat in kitchen or separate dining room. Main floor large powder room. 5 bedrooms on the 2nd floor. Large main bathroom with storage, plus reach in hall linen close. Master bedroom has an attached full bathroom with Jacuzzi tub and a walk in closet. Entertain in the full finished basement that's also big enough for another bedroom if you needed it. Large laundry room with plenty of room for storage and a small powder room on basement level. Mechanicals room with storage. Large fenced in back yard with flowering shrubs and beautifully landscaped front yard. 2 car garage. Brand new AC installed just in time for summer! Hardwood floors throughout. Kitchen and basement have ceramic tiles. Move in ready or ready for your special dream home design! Virtual tour contains actual video of home.
Property Specifics
| Single Family | |
| — | |
| Traditional | |
| 1970 | |
| Full | |
| — | |
| No | |
| 0.23 |
| Cook | |
| High Meadow | |
| 0 / Not Applicable | |
| None | |
| Lake Michigan,Public | |
| Public Sewer, Sewer-Storm | |
| 10677736 | |
| 28342050030000 |
Nearby Schools
| NAME: | DISTRICT: | DISTANCE: | |
|---|---|---|---|
|
Grade School
Meadowview School |
160 | — | |
|
Middle School
Southwood Middle School |
160 | Not in DB | |
|
High School
Hillcrest High School |
228 | Not in DB | |
Property History
| DATE: | EVENT: | PRICE: | SOURCE: |
|---|---|---|---|
| 14 Jul, 2020 | Sold | $175,000 | MRED MLS |
| 21 May, 2020 | Under contract | $175,000 | MRED MLS |
| 26 Mar, 2020 | Listed for sale | $175,000 | MRED MLS |
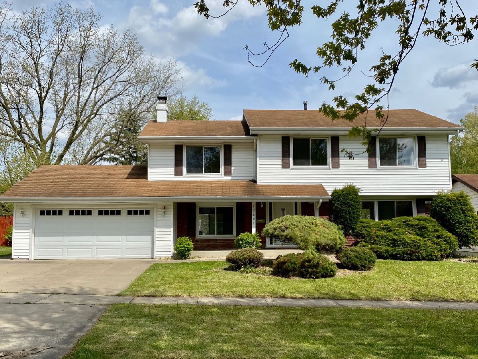
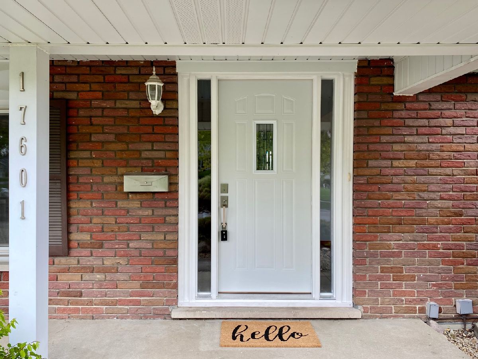
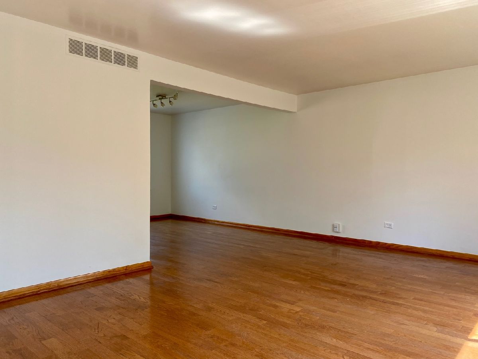
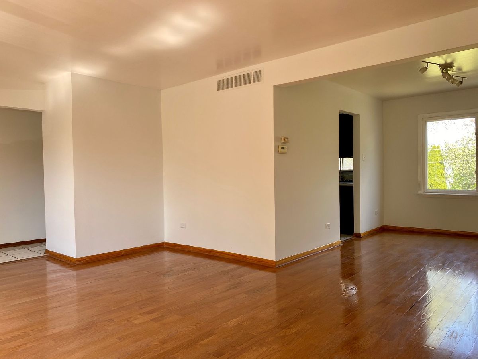
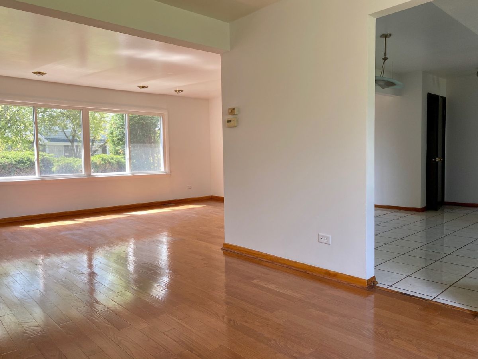
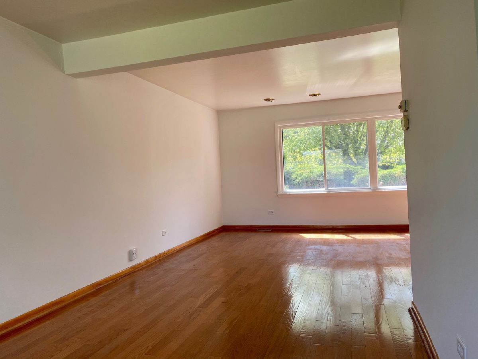
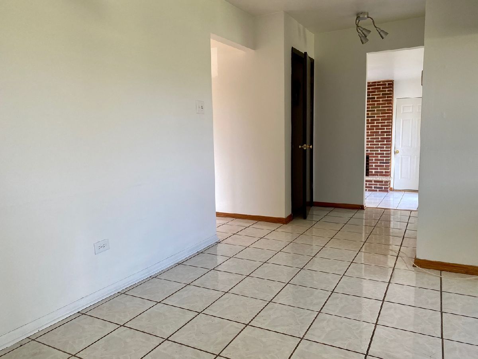
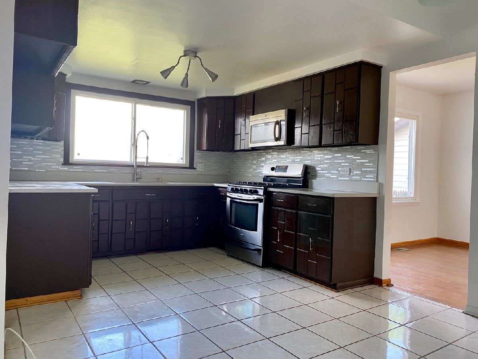
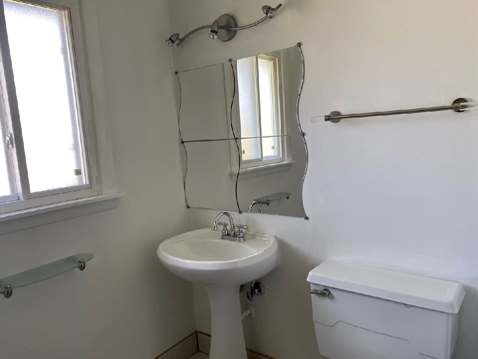
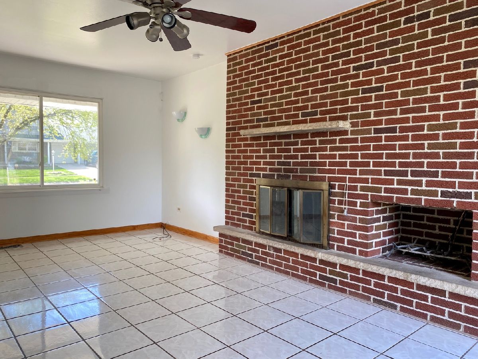
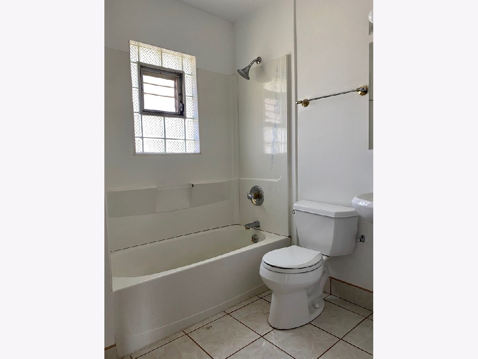
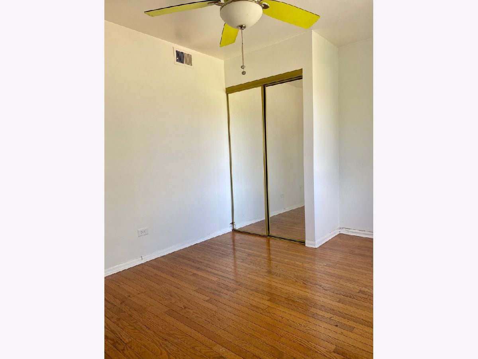
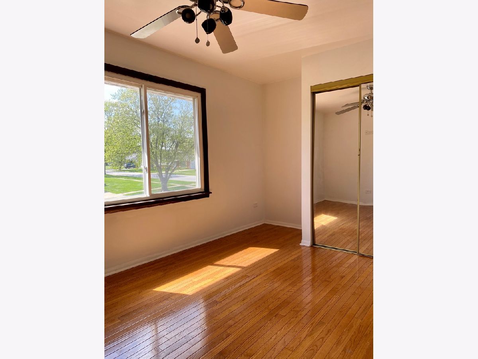
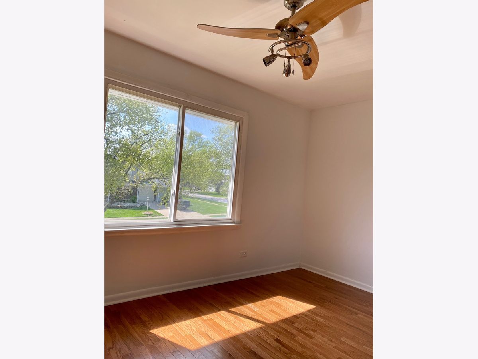
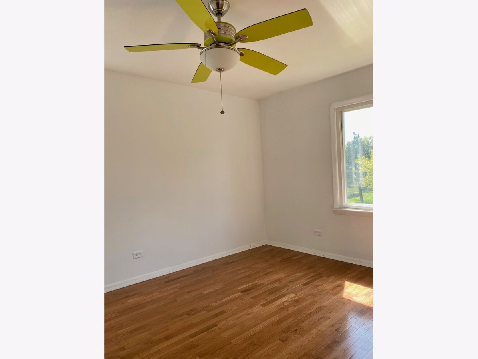
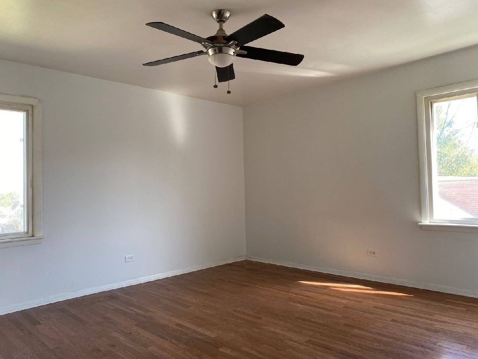
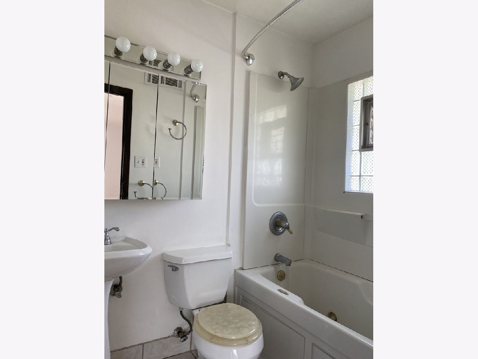
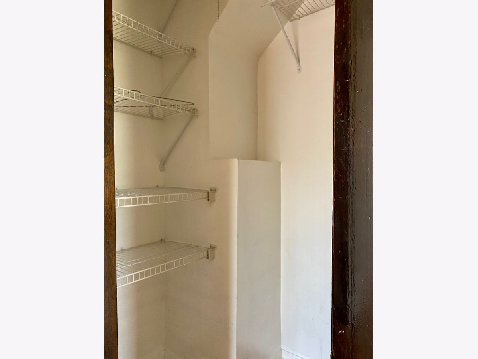
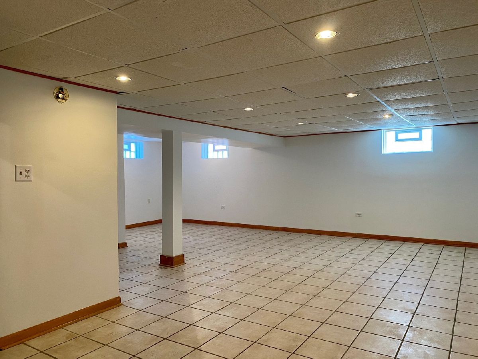
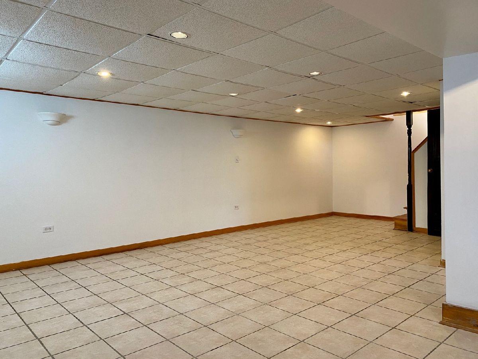
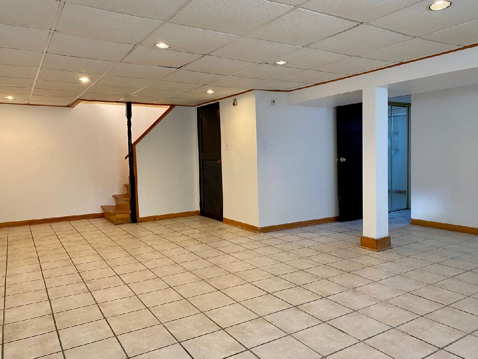
Room Specifics
Total Bedrooms: 5
Bedrooms Above Ground: 5
Bedrooms Below Ground: 0
Dimensions: —
Floor Type: Hardwood
Dimensions: —
Floor Type: Hardwood
Dimensions: —
Floor Type: Hardwood
Dimensions: —
Floor Type: —
Full Bathrooms: 4
Bathroom Amenities: Whirlpool
Bathroom in Basement: 1
Rooms: Bedroom 5,Recreation Room
Basement Description: Finished
Other Specifics
| 2 | |
| Concrete Perimeter | |
| Concrete | |
| Patio, Porch | |
| Fenced Yard | |
| 75 X 135 | |
| Unfinished | |
| Full | |
| Hardwood Floors | |
| Disposal | |
| Not in DB | |
| Park, Sidewalks, Street Lights, Street Paved | |
| — | |
| — | |
| Wood Burning |
Tax History
| Year | Property Taxes |
|---|---|
| 2020 | $8,206 |
Contact Agent
Nearby Similar Homes
Nearby Sold Comparables
Contact Agent
Listing Provided By
Touchstone Group LLC

