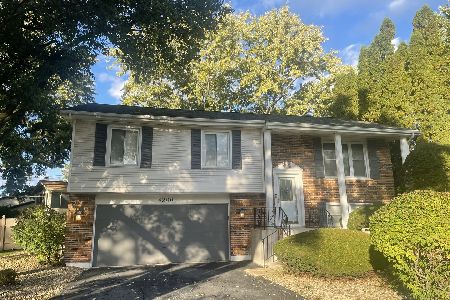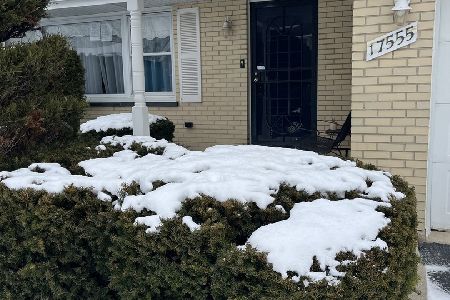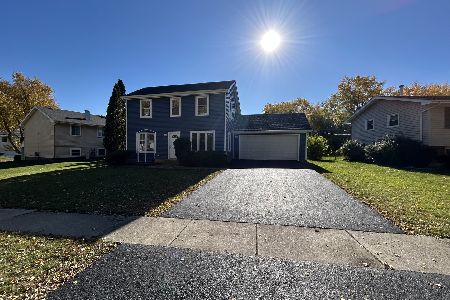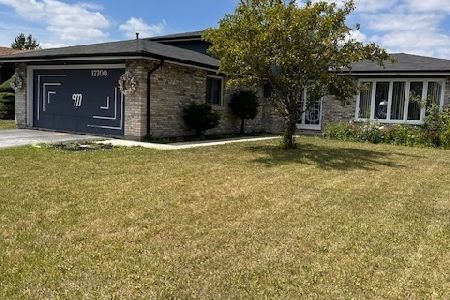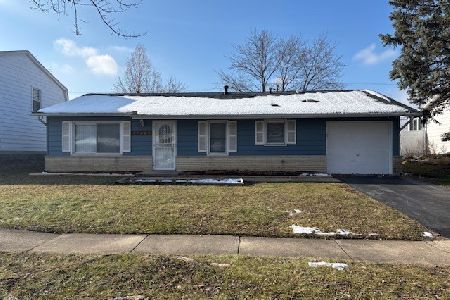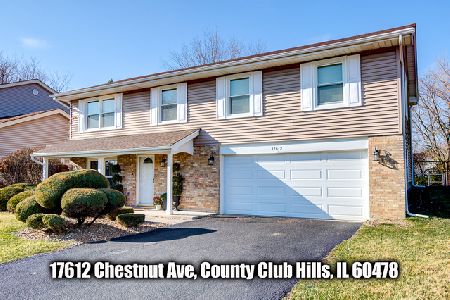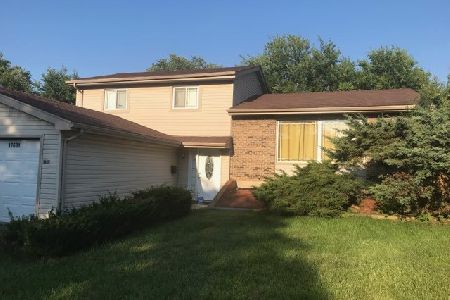17606 Chestnut Avenue, Country Club Hills, Illinois 60478
$199,900
|
Sold
|
|
| Status: | Closed |
| Sqft: | 1,248 |
| Cost/Sqft: | $160 |
| Beds: | 3 |
| Baths: | 2 |
| Year Built: | 1971 |
| Property Taxes: | $6,004 |
| Days On Market: | 630 |
| Lot Size: | 0,17 |
Description
This lovely split-level home with 3 bedrooms, 2 bathrooms, 2-car garage is a perfect starter home or investment property. Hardwood floors and crown molding throughout the home. The upstairs bathroom features a soaking, jacuzzi tub, ideal for unwinding after a long day. The home is equipped with a tankless water heater ensuring endless hot water and energy efficiency. In the kitchen, you'll find gorgeous backsplash along with black granite countertops, stainless steel appliances and a wine refrigerator. The ample-sized backyard offers plenty of space for outdoor activities, gardening, or simply enjoying the fresh air. Located within walking distance of Community Park, it provides a wonderful setting for outings and recreational activities. Additionally, the home is conveniently situated just an 8-minute drive to the Metra Electric line and easy access to major expressways/tollways (I-57/I-80/I-294/I-355) making your commute a breeze. This property combines comfort and convenience in a desirable location. Room sizes are estimates.
Property Specifics
| Single Family | |
| — | |
| — | |
| 1971 | |
| — | |
| — | |
| No | |
| 0.17 |
| Cook | |
| Merrion | |
| — / Not Applicable | |
| — | |
| — | |
| — | |
| 12077154 | |
| 28342150180000 |
Property History
| DATE: | EVENT: | PRICE: | SOURCE: |
|---|---|---|---|
| 6 Feb, 2009 | Sold | $79,900 | MRED MLS |
| 22 Dec, 2008 | Under contract | $79,900 | MRED MLS |
| 3 Dec, 2008 | Listed for sale | $79,900 | MRED MLS |
| 31 May, 2013 | Sold | $142,000 | MRED MLS |
| 29 Apr, 2013 | Under contract | $139,900 | MRED MLS |
| — | Last price change | $145,000 | MRED MLS |
| 3 Mar, 2013 | Listed for sale | $145,000 | MRED MLS |
| 20 Aug, 2024 | Sold | $199,900 | MRED MLS |
| 4 Aug, 2024 | Under contract | $199,900 | MRED MLS |
| 6 Jun, 2024 | Listed for sale | $199,900 | MRED MLS |
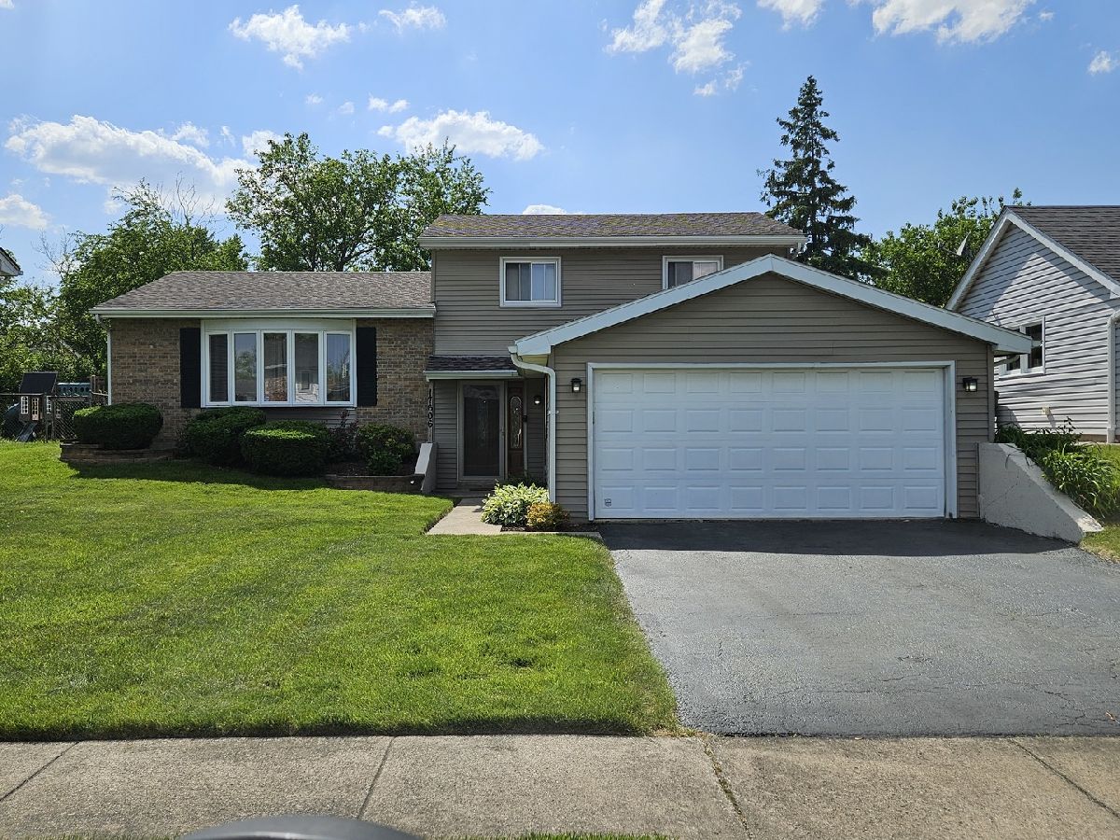
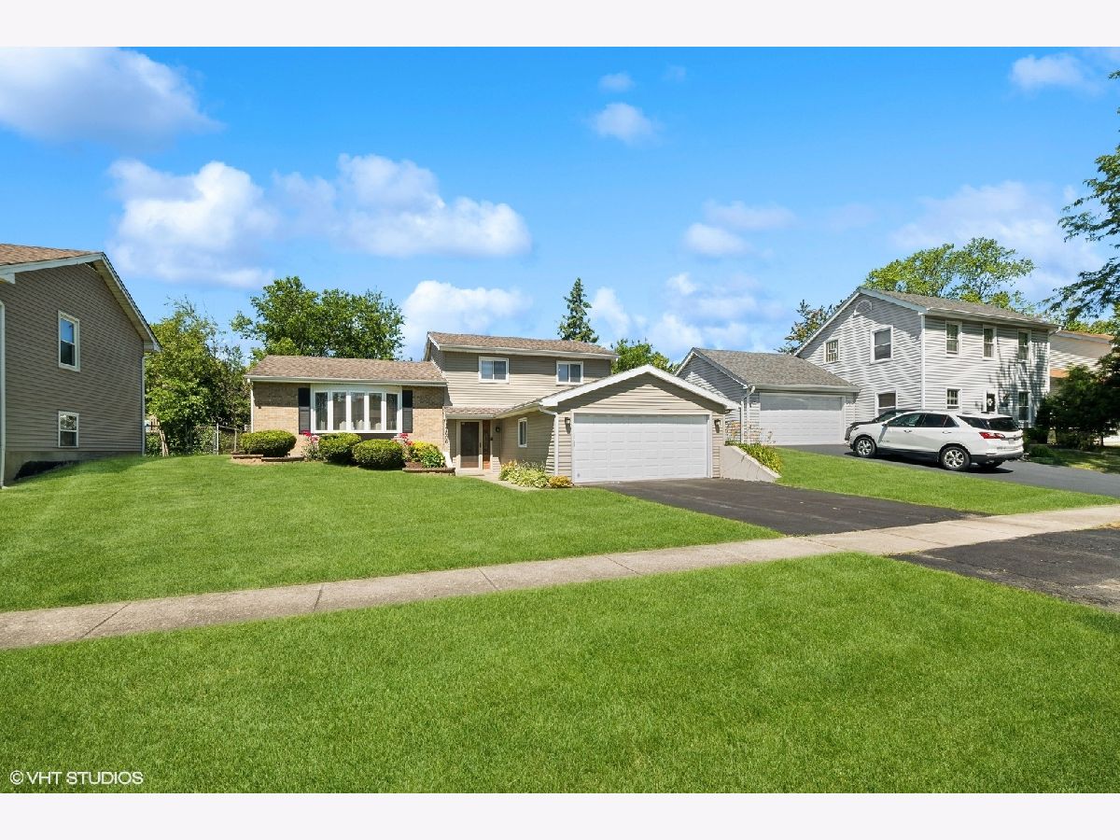











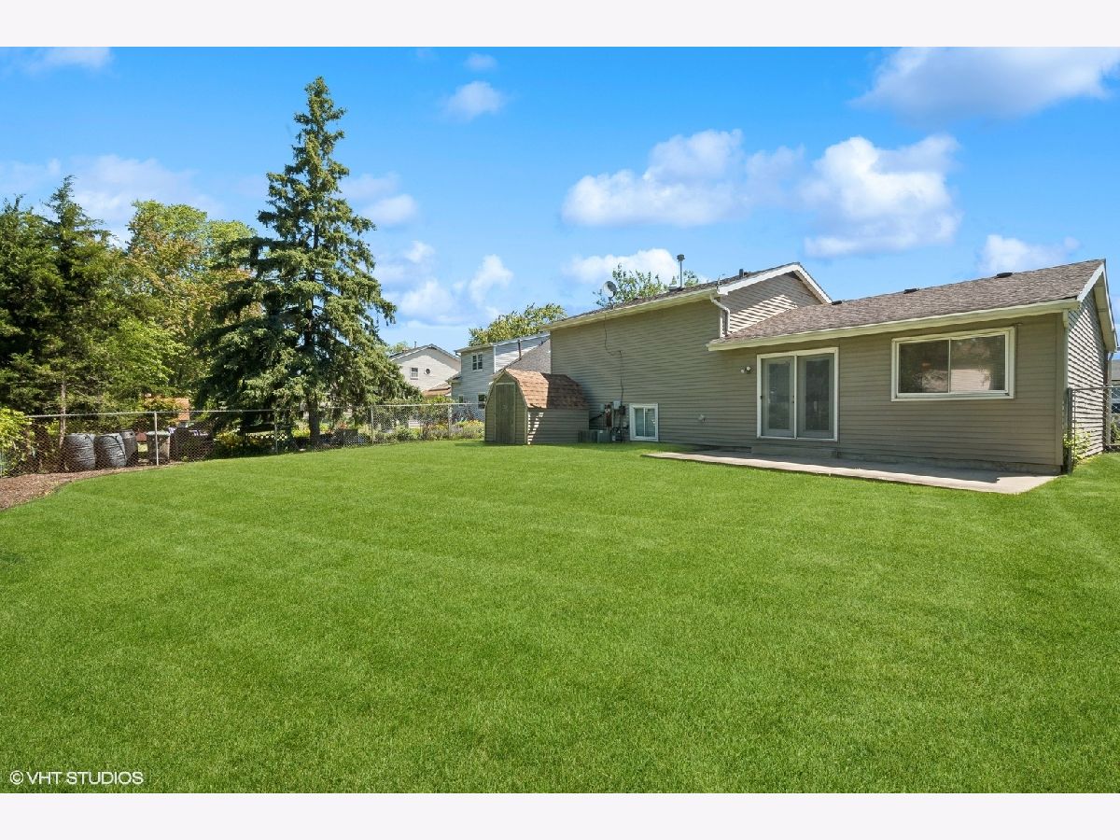
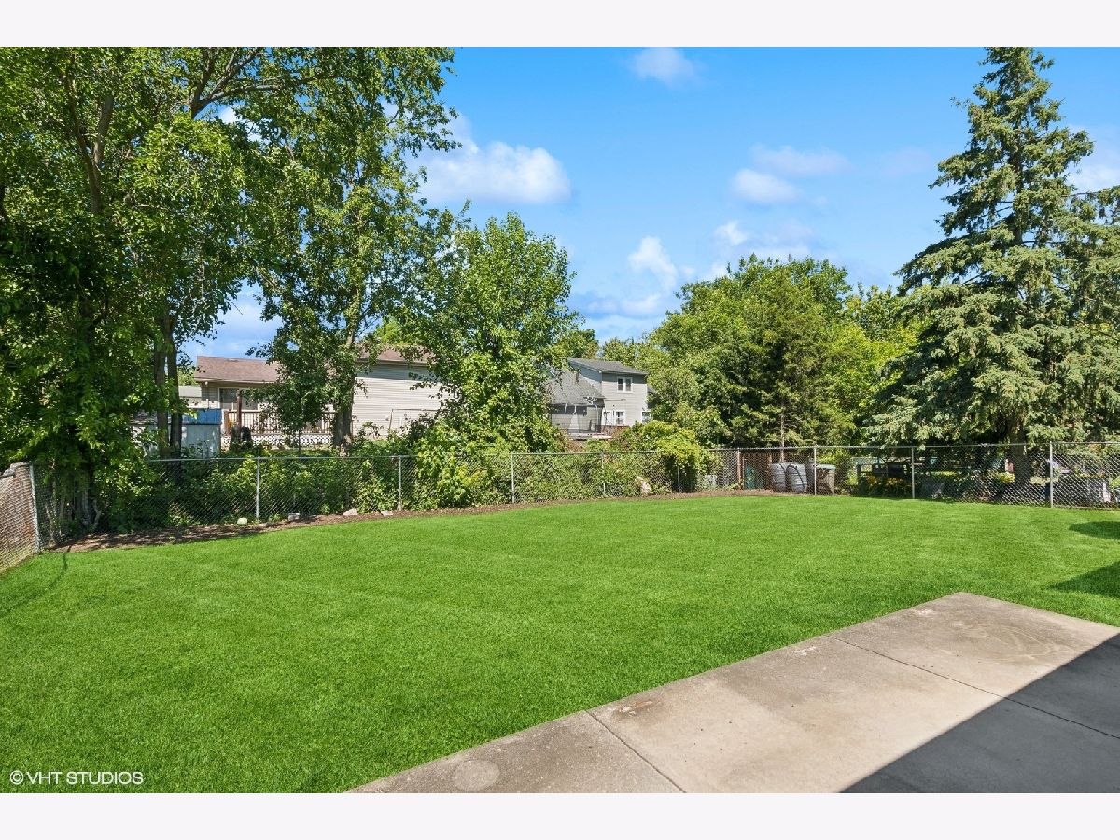
Room Specifics
Total Bedrooms: 3
Bedrooms Above Ground: 3
Bedrooms Below Ground: 0
Dimensions: —
Floor Type: —
Dimensions: —
Floor Type: —
Full Bathrooms: 2
Bathroom Amenities: Soaking Tub
Bathroom in Basement: 0
Rooms: —
Basement Description: Crawl
Other Specifics
| 2 | |
| — | |
| Asphalt | |
| — | |
| — | |
| 61.4 X 123.3 X 61.4 X 123. | |
| — | |
| — | |
| — | |
| — | |
| Not in DB | |
| — | |
| — | |
| — | |
| — |
Tax History
| Year | Property Taxes |
|---|---|
| 2009 | $4,875 |
| 2013 | $4,621 |
| 2024 | $6,004 |
Contact Agent
Nearby Similar Homes
Nearby Sold Comparables
Contact Agent
Listing Provided By
Coldwell Banker Realty

