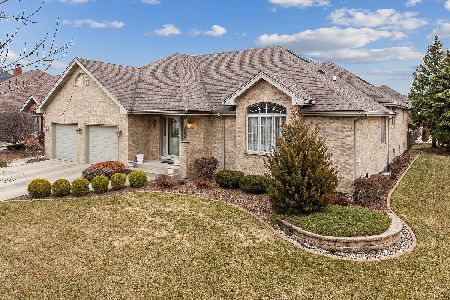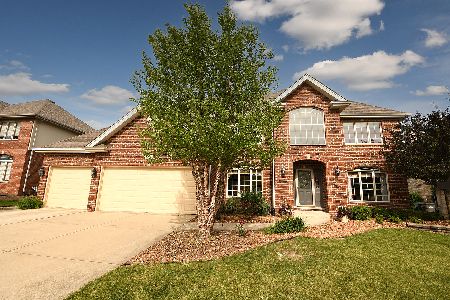17608 Capistrano Lane, Orland Park, Illinois 60467
$500,000
|
Sold
|
|
| Status: | Closed |
| Sqft: | 3,197 |
| Cost/Sqft: | $158 |
| Beds: | 5 |
| Baths: | 4 |
| Year Built: | 1998 |
| Property Taxes: | $9,182 |
| Days On Market: | 2159 |
| Lot Size: | 0,23 |
Description
New roof enhances the curb appeal of this beautiful 2-story with 5 bedrooms and 4 full baths. Meticulously maintained this home shows like a model and is packed with upgrades! Main level 5th bedroom/office and a full bath. Formal dining room with French Doors. Family room with fireplace. Chef friendly kitchen offers lots of cabinetry, breakfast bar, and a bright eating area. Retreat to your upper level master suite with jetted tub, separate shower, dual sinks and walk-in closet. Need more room or in-law suite? The full finished lookout complete with office area and closet, recreation area, full bath and bar/kitchenette. Summer fun guaranteed in the fenced 16'x36' heated in-ground pool complete with new pool liner & cover. Pergola/deck for entertaining. Professionally landscaped for privacy, including accent lighting and sprinklers! A short walk to community park with play area, gazebo & basketball court. A few blocks to the Forest Preserve's Orland Grassland with a 5 mile bike/walking trail.
Property Specifics
| Single Family | |
| — | |
| Traditional | |
| 1998 | |
| Full,English | |
| 2 STORY | |
| No | |
| 0.23 |
| Cook | |
| Mission Hills | |
| — / Not Applicable | |
| None | |
| Lake Michigan | |
| Public Sewer | |
| 10642284 | |
| 27322040120000 |
Nearby Schools
| NAME: | DISTRICT: | DISTANCE: | |
|---|---|---|---|
|
Grade School
Meadow Ridge School |
135 | — | |
|
Middle School
Century Junior High School |
135 | Not in DB | |
|
High School
Carl Sandburg High School |
230 | Not in DB | |
Property History
| DATE: | EVENT: | PRICE: | SOURCE: |
|---|---|---|---|
| 9 Apr, 2020 | Sold | $500,000 | MRED MLS |
| 24 Feb, 2020 | Under contract | $504,900 | MRED MLS |
| 20 Feb, 2020 | Listed for sale | $504,900 | MRED MLS |
Room Specifics
Total Bedrooms: 5
Bedrooms Above Ground: 5
Bedrooms Below Ground: 0
Dimensions: —
Floor Type: Carpet
Dimensions: —
Floor Type: Carpet
Dimensions: —
Floor Type: Carpet
Dimensions: —
Floor Type: —
Full Bathrooms: 4
Bathroom Amenities: Whirlpool,Separate Shower,Double Sink
Bathroom in Basement: 1
Rooms: Eating Area,Bedroom 5,Office,Recreation Room
Basement Description: Finished
Other Specifics
| 3 | |
| Concrete Perimeter | |
| Concrete | |
| Deck, Patio, In Ground Pool | |
| Fenced Yard,Landscaped | |
| 10000 | |
| — | |
| Full | |
| Vaulted/Cathedral Ceilings, Hardwood Floors, First Floor Bedroom, First Floor Laundry, Built-in Features, Walk-In Closet(s) | |
| Range, Microwave, Dishwasher, Refrigerator, Washer, Dryer, Stainless Steel Appliance(s), Wine Refrigerator | |
| Not in DB | |
| Park, Pool, Curbs, Sidewalks, Street Lights, Street Paved | |
| — | |
| — | |
| Wood Burning, Gas Starter |
Tax History
| Year | Property Taxes |
|---|---|
| 2020 | $9,182 |
Contact Agent
Nearby Similar Homes
Nearby Sold Comparables
Contact Agent
Listing Provided By
Century 21 Affiliated






