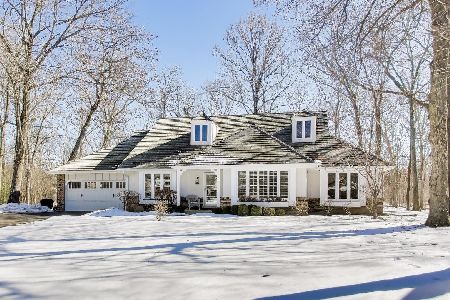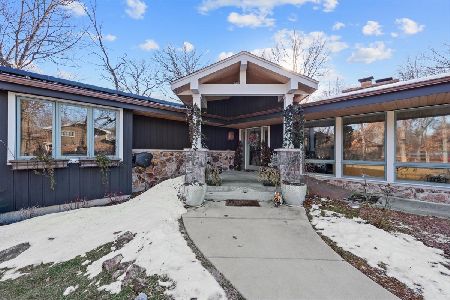1761 Clendenin Lane, Riverwoods, Illinois 60015
$1,125,000
|
Sold
|
|
| Status: | Closed |
| Sqft: | 3,680 |
| Cost/Sqft: | $299 |
| Beds: | 4 |
| Baths: | 3 |
| Year Built: | 1979 |
| Property Taxes: | $14,199 |
| Days On Market: | 1663 |
| Lot Size: | 0,99 |
Description
Stunning all brick ranch with recent renovations enjoys beautiful views of the private 1 acre professionally landscaped yard is perfection! Attention to detail is seen throughout this 4 bedroom, 3 bath home with an open floor plan and terrific flex space. Gourmet chefs kitchen with Luxor white cabinets and marble countertops include AGA conventional stove with 6 burner cooktop, 2 ovens and broiler, Miele Espresso Machine, Miele Steam Oven, Warming Drawer and Sub zero opens to family area with a beautiful stone double sided fireplace and sliders accessing the patio area. Breathtaking great room is perfect for entertaining. Completing this area is the mud room which doubles for an additional prep area for entertaining with a second dishwasher, sink, cabinets and terrific counter space. Primary Bedroom with private patio enjoys a wonderful den and spa like bath. Remaining two bedrooms are wonderful his/her in-home offices. Also topping the list of amenities is an ensuite complete with semi-private entrance, sitting room and private bath. Relax in the private yard complete with fire pit and gazebo made out of Brazilian walnut wood. New roof 2019'!! Gorgeous and must see!!
Property Specifics
| Single Family | |
| — | |
| Ranch | |
| 1979 | |
| Partial | |
| — | |
| No | |
| 0.99 |
| Lake | |
| — | |
| 0 / Not Applicable | |
| None | |
| Lake Michigan,Public | |
| Public Sewer | |
| 11168708 | |
| 15244030050000 |
Nearby Schools
| NAME: | DISTRICT: | DISTANCE: | |
|---|---|---|---|
|
Grade School
Bannockburn Elementary School |
106 | — | |
|
Middle School
Bannockburn Elementary School |
106 | Not in DB | |
|
High School
Deerfield High School |
113 | Not in DB | |
Property History
| DATE: | EVENT: | PRICE: | SOURCE: |
|---|---|---|---|
| 1 Oct, 2012 | Sold | $849,000 | MRED MLS |
| 7 Aug, 2012 | Under contract | $859,900 | MRED MLS |
| — | Last price change | $899,000 | MRED MLS |
| 15 Aug, 2011 | Listed for sale | $1,049,000 | MRED MLS |
| 1 Oct, 2021 | Sold | $1,125,000 | MRED MLS |
| 11 Aug, 2021 | Under contract | $1,100,000 | MRED MLS |
| 6 Aug, 2021 | Listed for sale | $1,100,000 | MRED MLS |
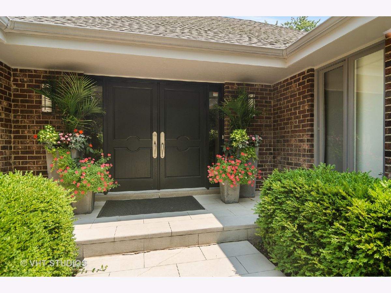
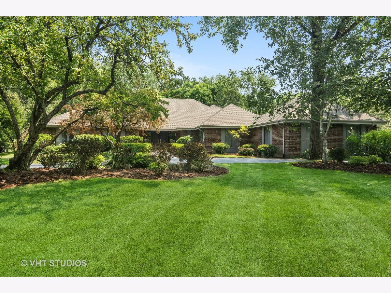
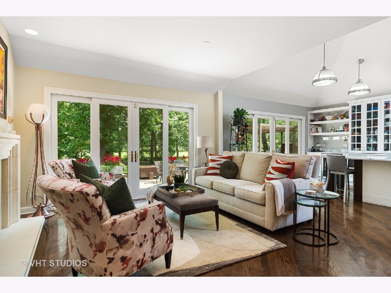
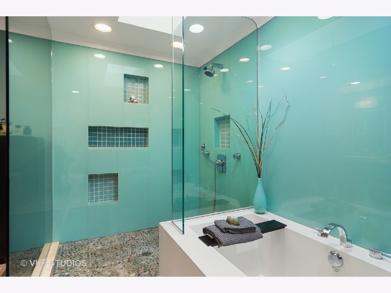
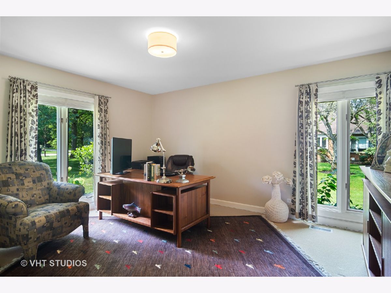
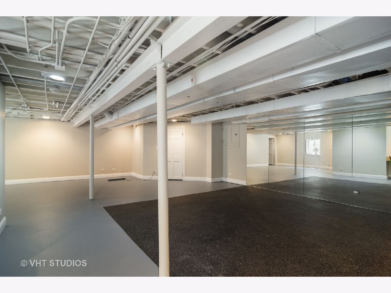
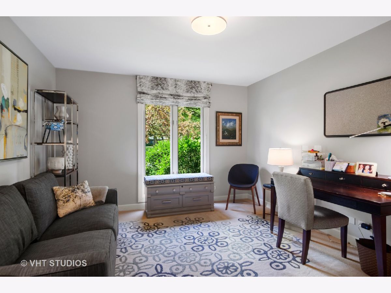
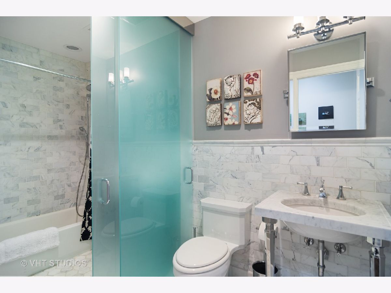
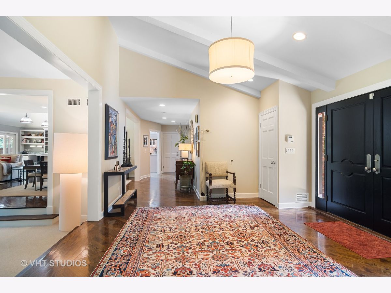
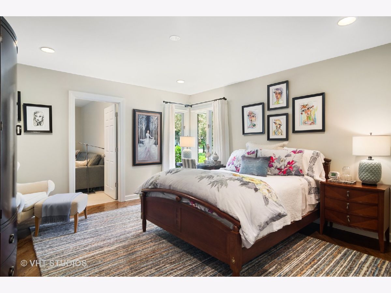
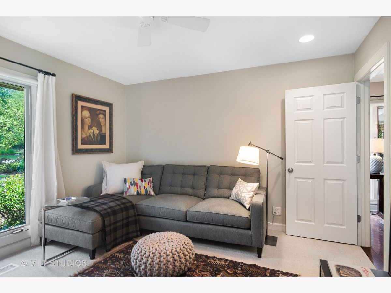
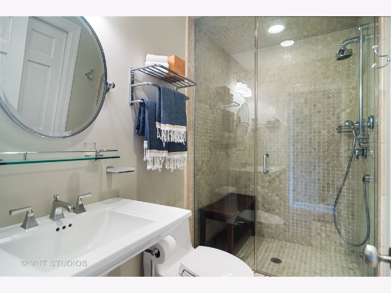
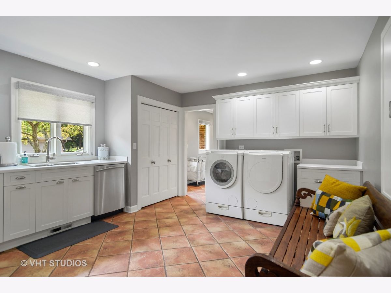
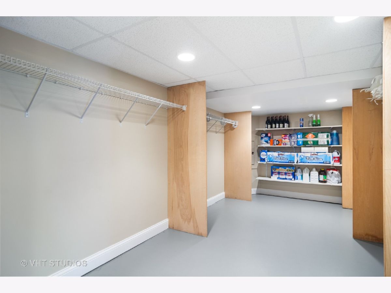
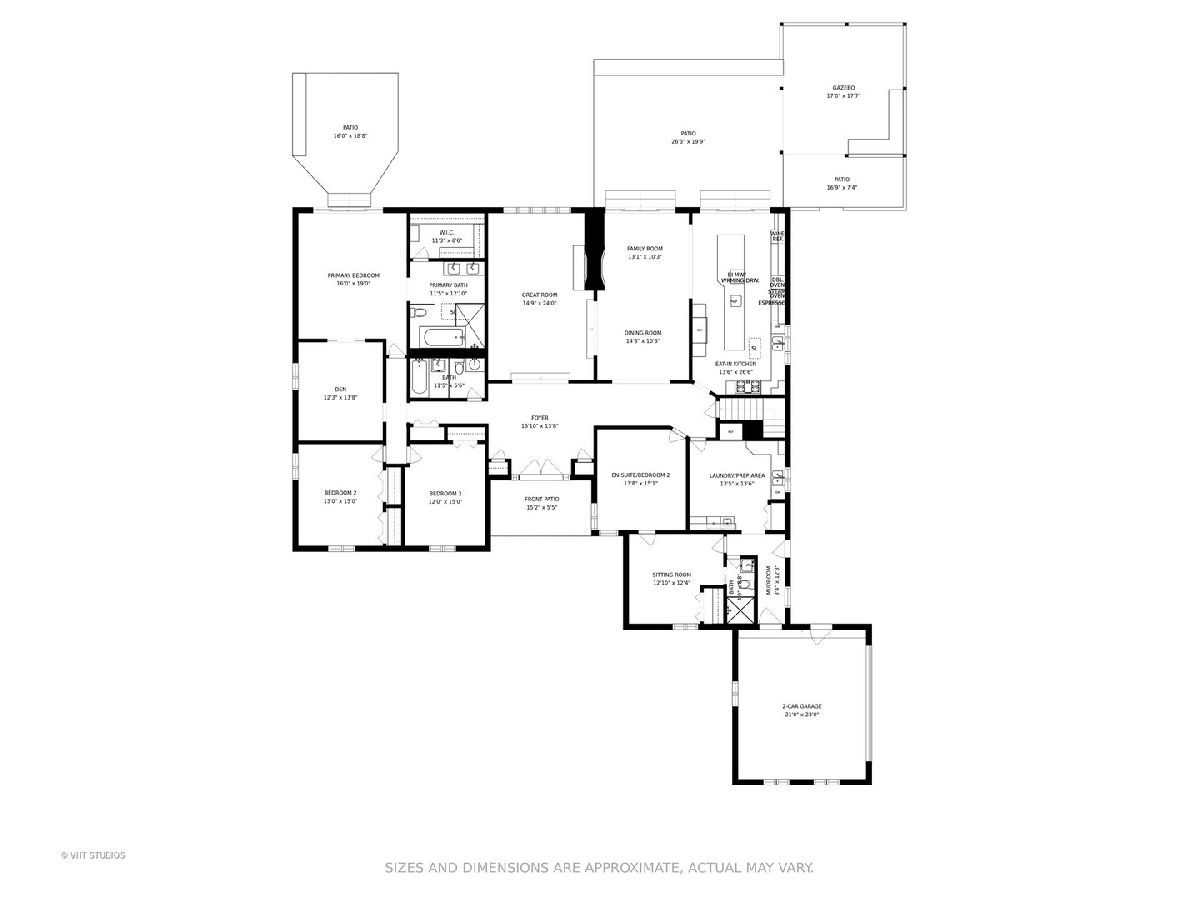
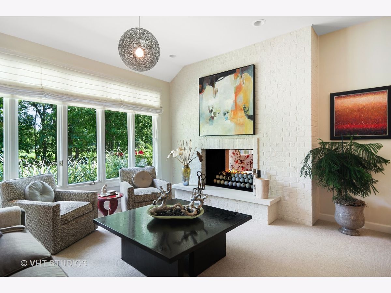
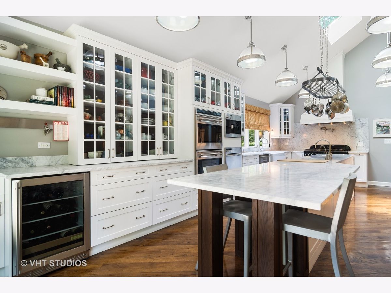
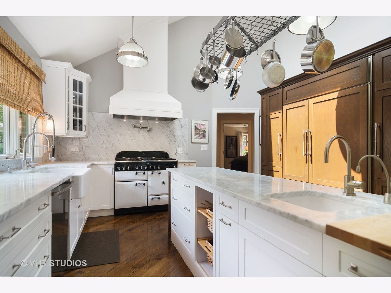
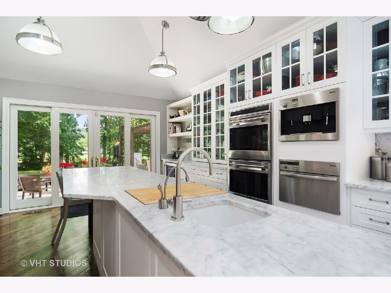
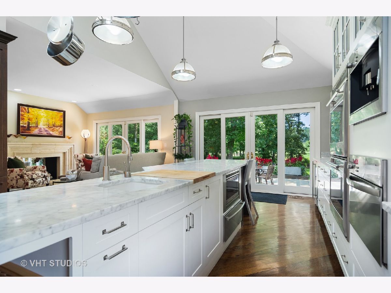
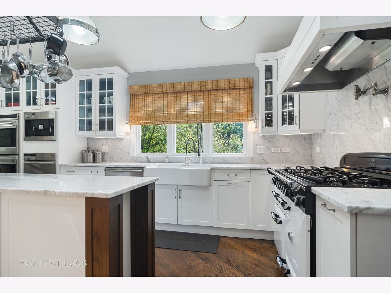
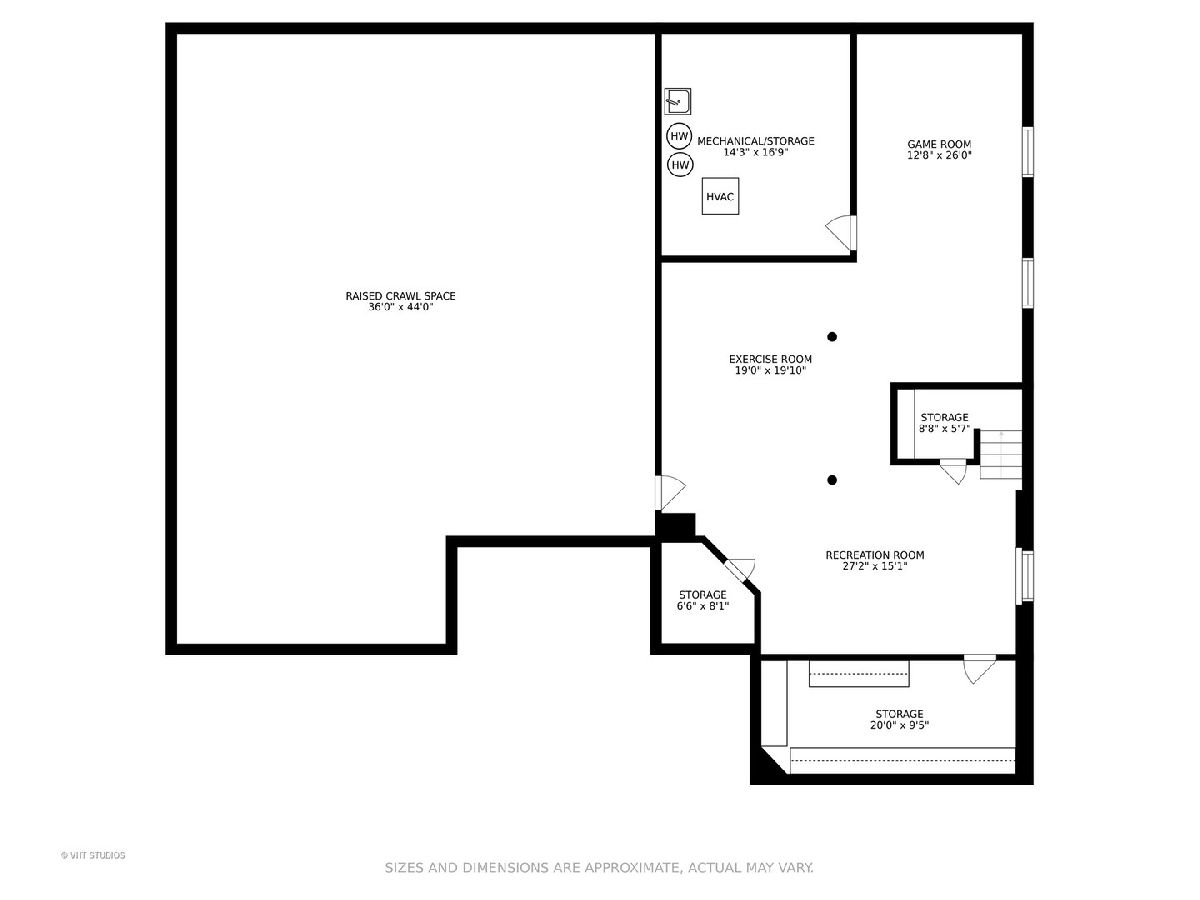
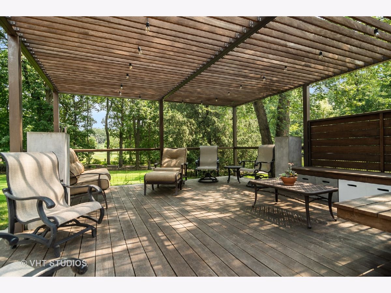
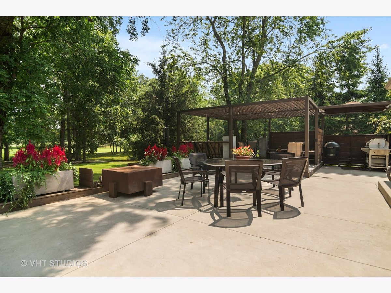
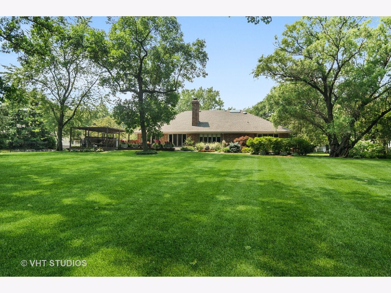
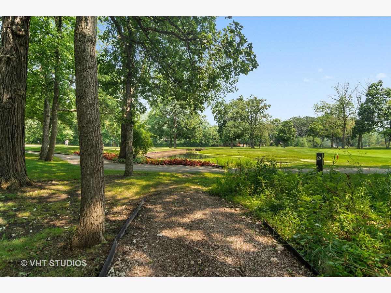
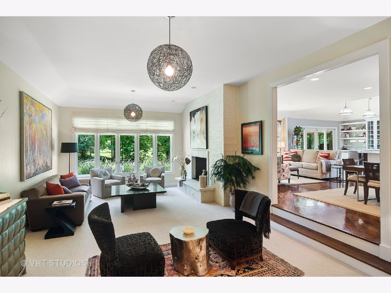
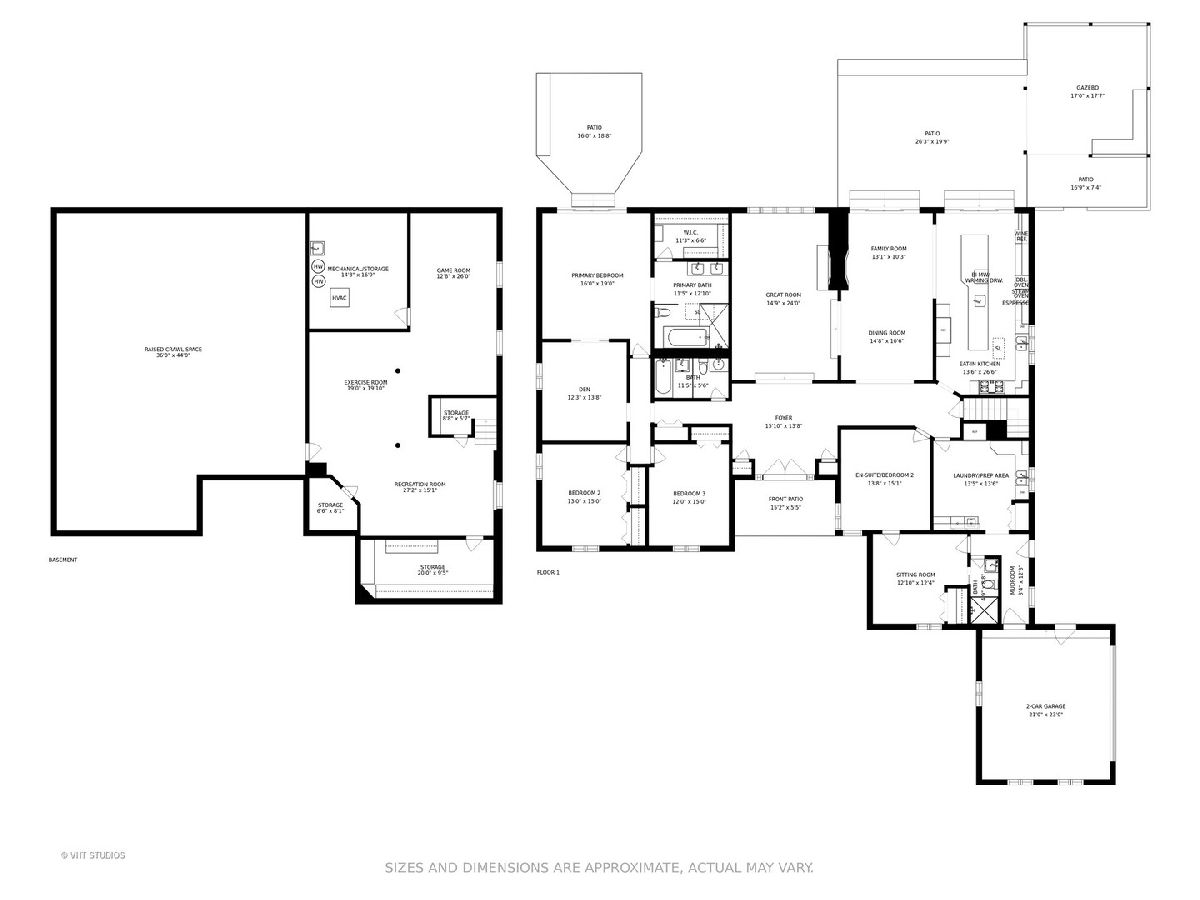
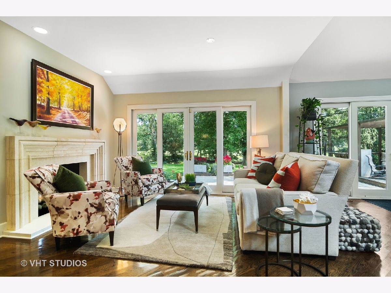
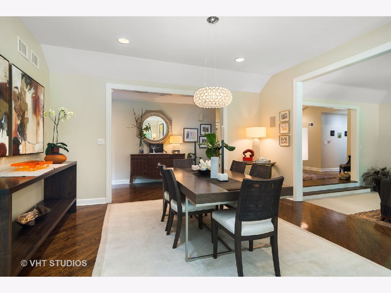
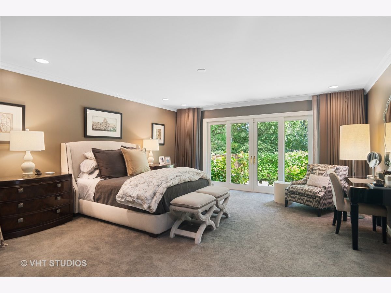
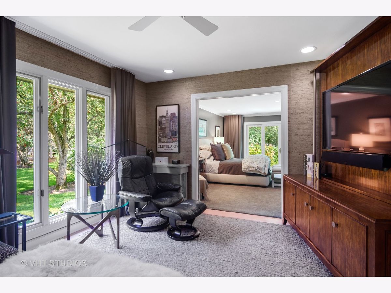
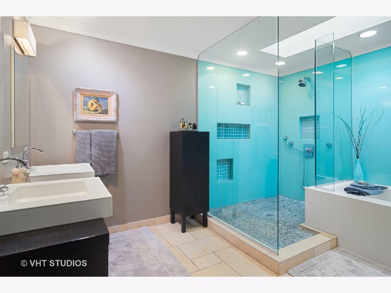
Room Specifics
Total Bedrooms: 4
Bedrooms Above Ground: 4
Bedrooms Below Ground: 0
Dimensions: —
Floor Type: Carpet
Dimensions: —
Floor Type: Carpet
Dimensions: —
Floor Type: Carpet
Full Bathrooms: 3
Bathroom Amenities: Separate Shower,Steam Shower,Double Sink,Soaking Tub
Bathroom in Basement: 0
Rooms: Den,Office,Recreation Room,Game Room,Exercise Room
Basement Description: Finished,Crawl
Other Specifics
| 2 | |
| — | |
| Circular | |
| Patio | |
| Golf Course Lot,Landscaped | |
| 150X321 | |
| — | |
| Full | |
| Vaulted/Cathedral Ceilings, Skylight(s), Hardwood Floors, First Floor Bedroom, In-Law Arrangement, First Floor Laundry, First Floor Full Bath, Built-in Features, Walk-In Closet(s), Ceiling - 10 Foot, Open Floorplan, Some Carpeting, Some Window Treatmnt, Some Wood Floo | |
| Double Oven, Range, Microwave, Dishwasher, Refrigerator, Bar Fridge, Freezer, Washer, Dryer, Disposal, Wine Refrigerator, Range Hood | |
| Not in DB | |
| — | |
| — | |
| — | |
| Double Sided, Gas Log |
Tax History
| Year | Property Taxes |
|---|---|
| 2012 | $14,039 |
| 2021 | $14,199 |
Contact Agent
Nearby Similar Homes
Nearby Sold Comparables
Contact Agent
Listing Provided By
Baird & Warner


