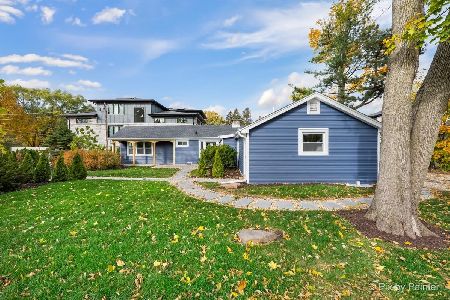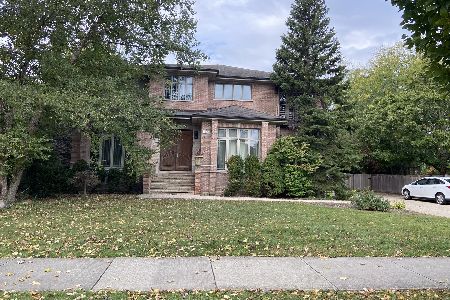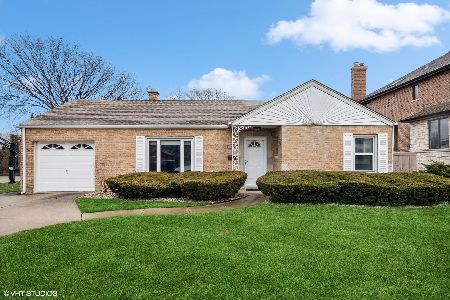1761 Elliott Street, Park Ridge, Illinois 60068
$1,150,000
|
Sold
|
|
| Status: | Closed |
| Sqft: | 4,913 |
| Cost/Sqft: | $244 |
| Beds: | 4 |
| Baths: | 6 |
| Year Built: | 2013 |
| Property Taxes: | $21,545 |
| Days On Market: | 1037 |
| Lot Size: | 0,24 |
Description
Nestled on a quiet and serene street in Park Ridge, this newer construction home has been developed and maintained with the utmost attention to detail and the finest fixtures and finishes. On a huge 10,000+ lot, this home features many modern amenities on 3 living levels. A dramatic double-height entry foyer leads you to the heart of the home with an open concept floor plan featuring hardwood flooring and detailed millwork throughout. Luxury living spaces include a formal living room, office with custom built-ins, dining room with hand detailed wall coverings and butler's pantry connected to the family room and chef's kitchen. The gourmet kitchen features Viking stainless steel appliances, pantry, oversized peninsula island and breakfast area. The second level features three sumptuously appointed en-suite bedrooms each with spa-like bathrooms and custom closets. The primary suite is highlighted with triple tray ceiling with chandelier, private balcony, large walk-in closet, luxurious en suite which includes shower with jet sprays, rain shower head, jetted tub and dual vanity sink. The lower level is outfitted with exemplary finishes that mirror the rest of the home along with 5th bedroom, exercise room, full bath, wet-bar, built-ins in the Recreation Room along with gorgeous fireplace. This architectural triumph is perfect for all lifestyle buyers and their discerning needs! The bucolic grounds must be seen to be experienced featuring brick paved patio, extensively landscaped with perennial garden, three car garage and a sprawling lawn - perfect for entertaining and enjoying with your family and guests. Just blocks to schools, parks, shopping, dining & I-294. Check out 3D tour and video!
Property Specifics
| Single Family | |
| — | |
| — | |
| 2013 | |
| — | |
| — | |
| No | |
| 0.24 |
| Cook | |
| — | |
| — / Not Applicable | |
| — | |
| — | |
| — | |
| 11743706 | |
| 09221190070000 |
Nearby Schools
| NAME: | DISTRICT: | DISTANCE: | |
|---|---|---|---|
|
Grade School
Franklin Elementary School |
64 | — | |
|
Middle School
Emerson Middle School |
64 | Not in DB | |
|
High School
Maine South High School |
207 | Not in DB | |
|
Alternate High School
Maine East High School |
— | Not in DB | |
Property History
| DATE: | EVENT: | PRICE: | SOURCE: |
|---|---|---|---|
| 26 May, 2023 | Sold | $1,150,000 | MRED MLS |
| 30 Mar, 2023 | Under contract | $1,199,000 | MRED MLS |
| 23 Mar, 2023 | Listed for sale | $1,199,000 | MRED MLS |

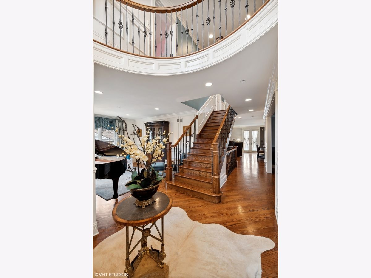
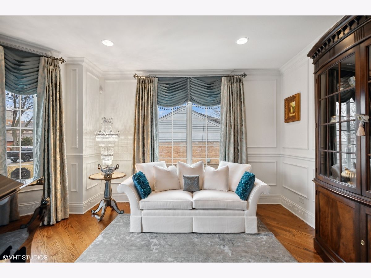
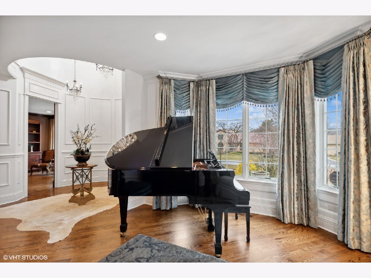
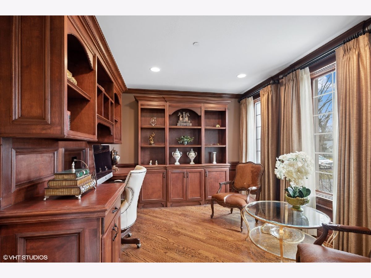
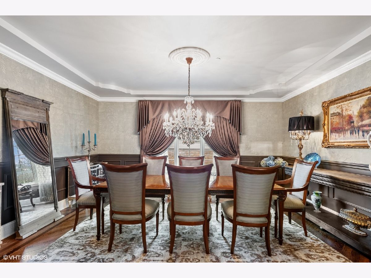
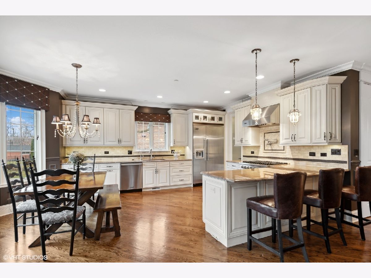
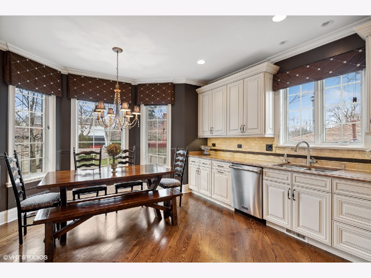
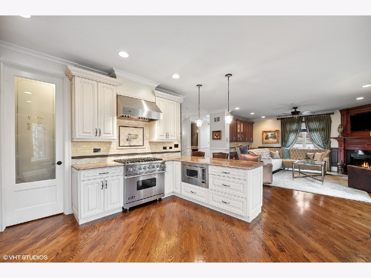
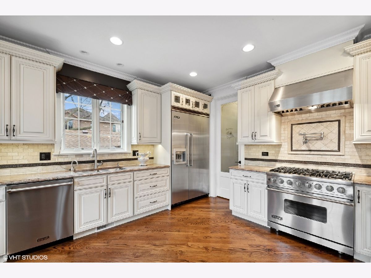
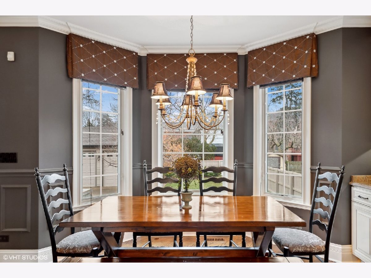
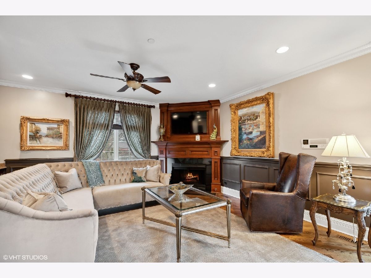
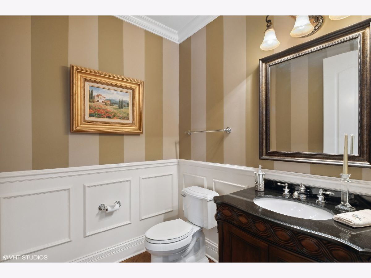
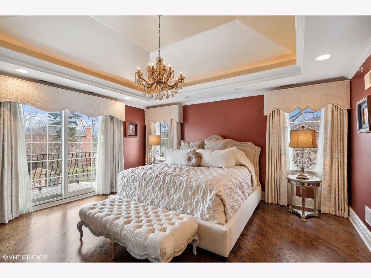
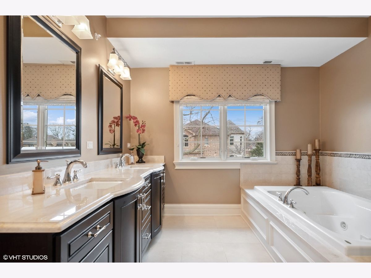
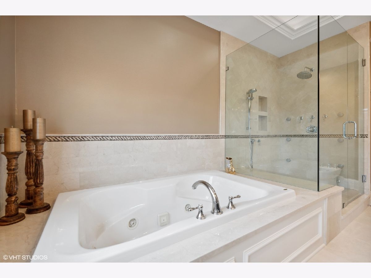
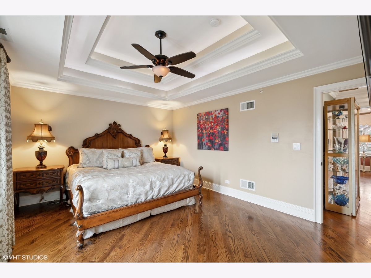
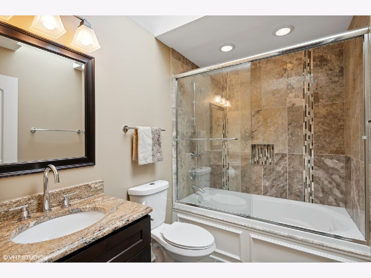
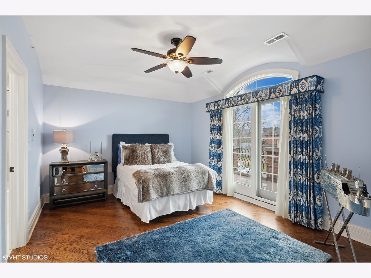
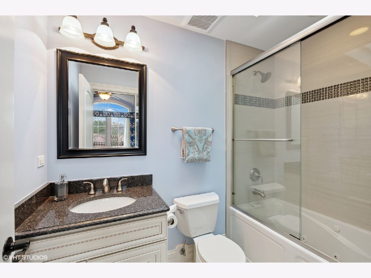
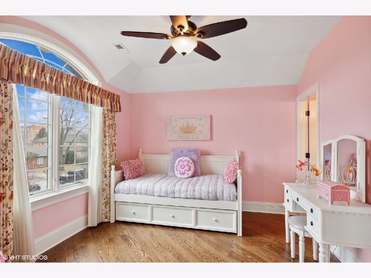
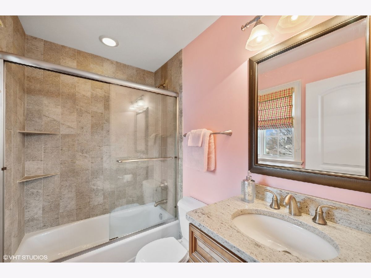
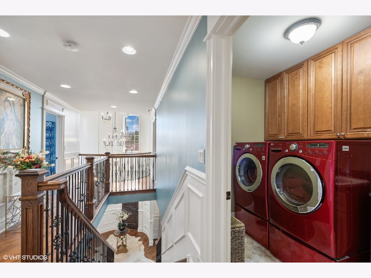
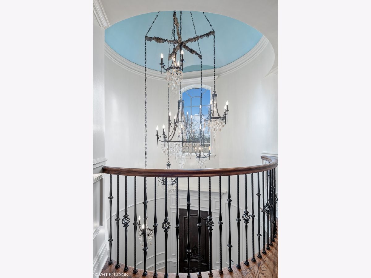
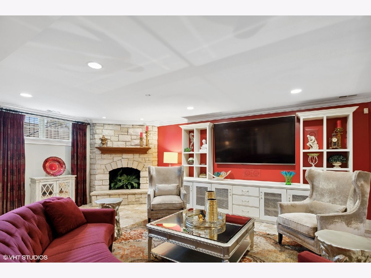
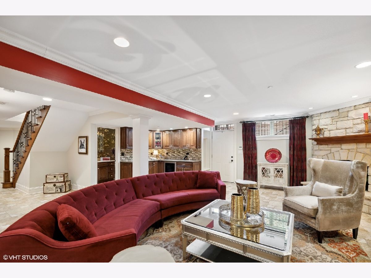
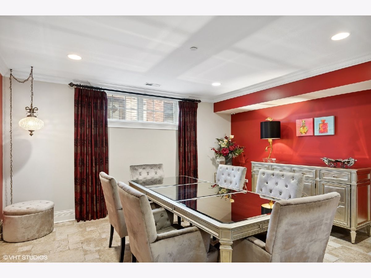
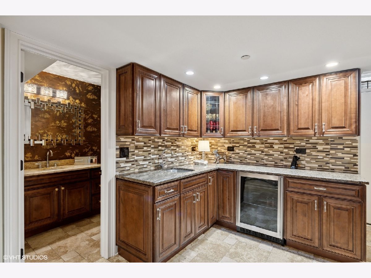
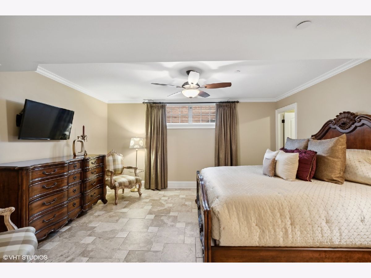
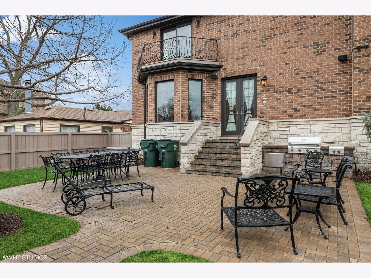
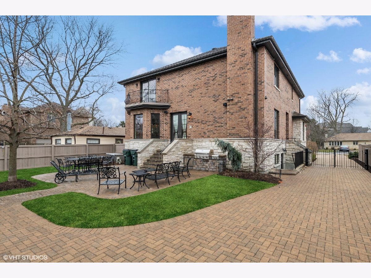
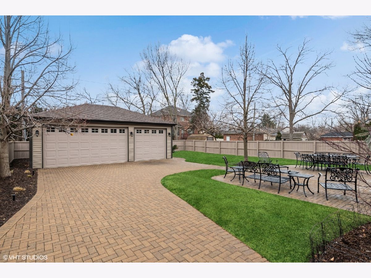
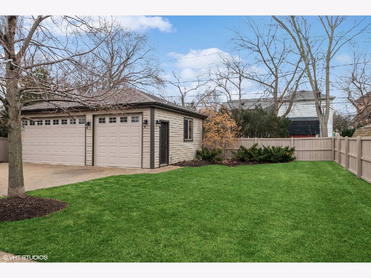
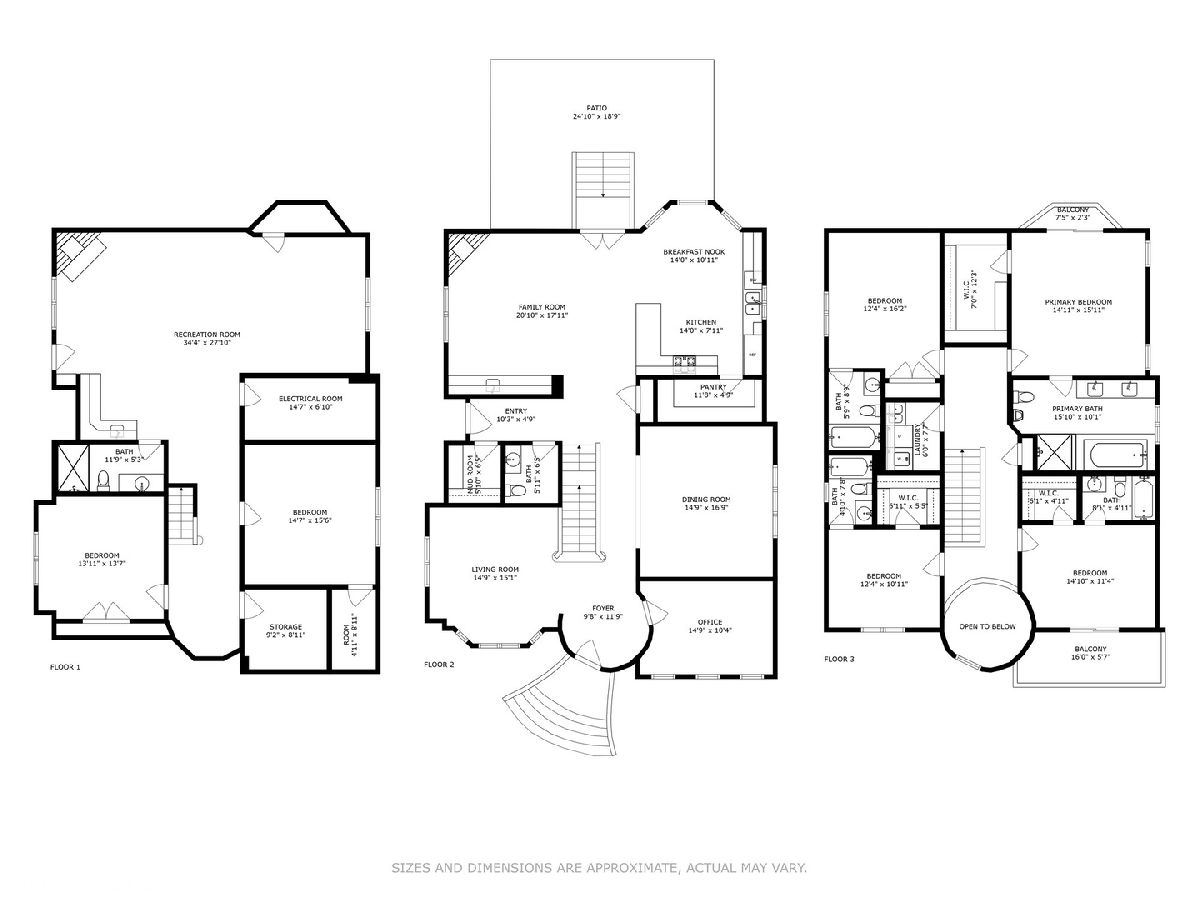
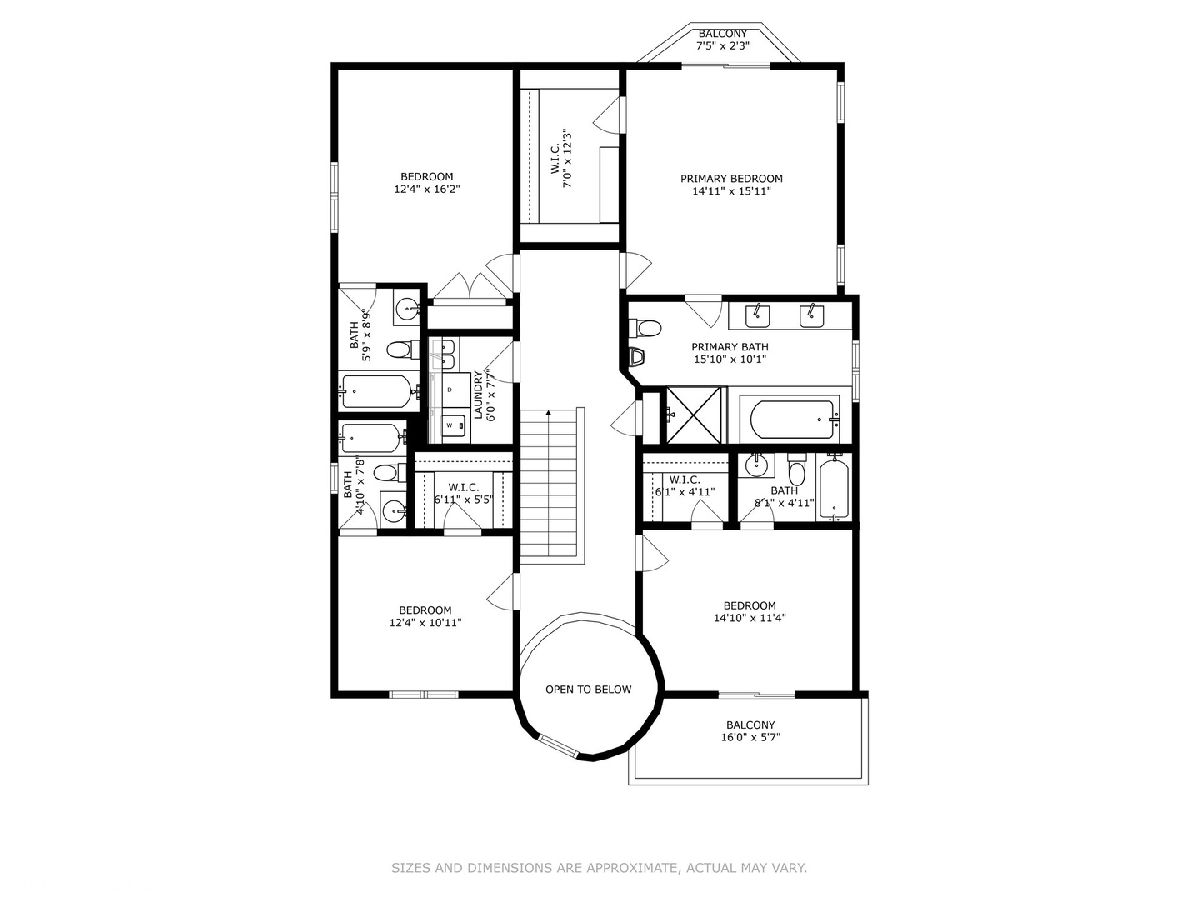
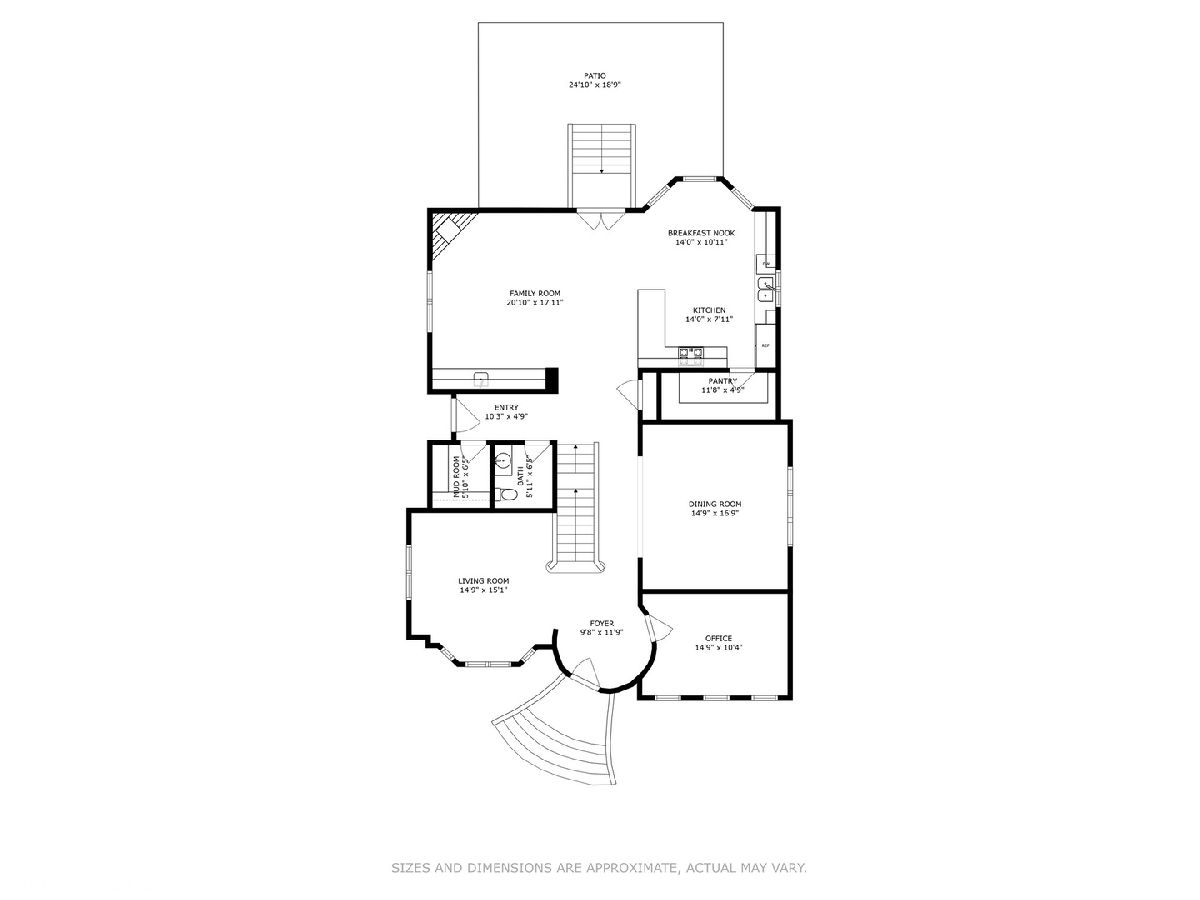
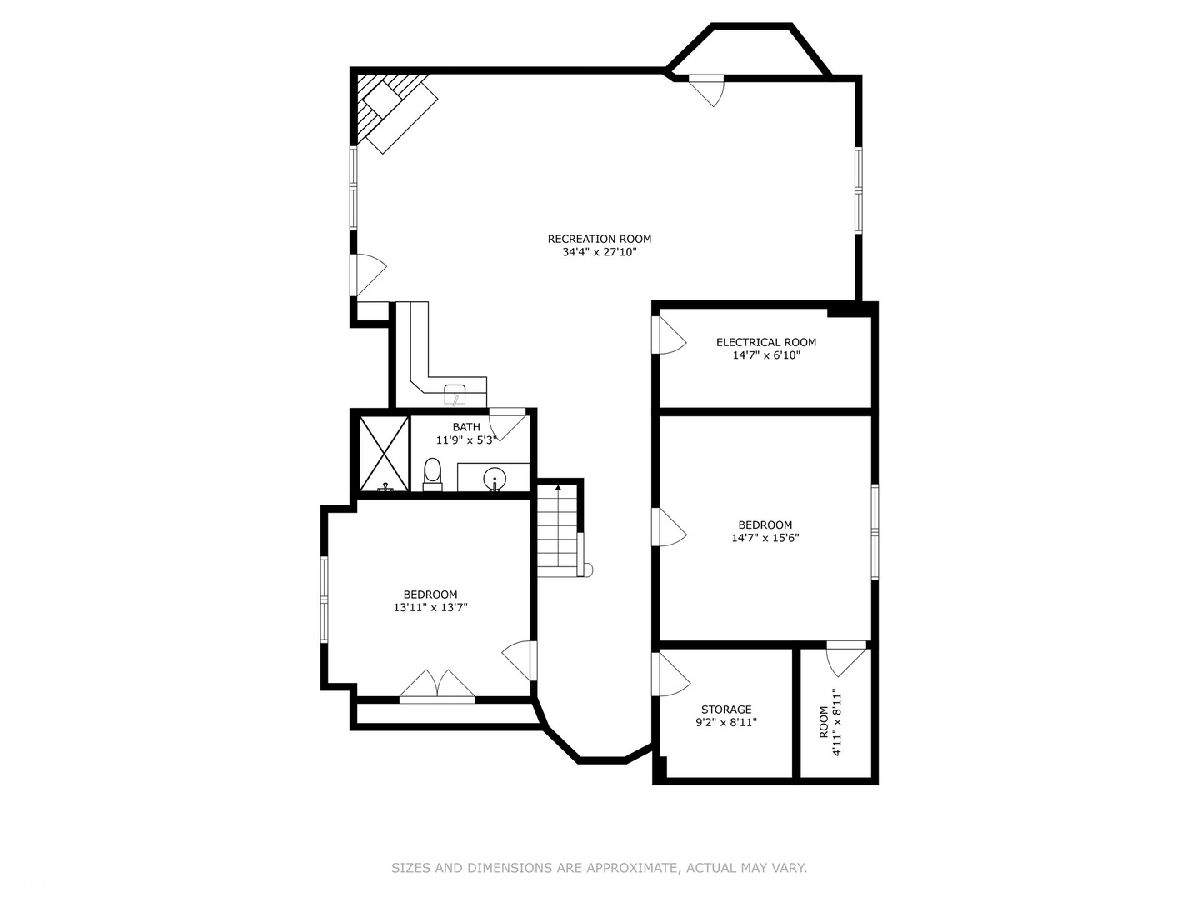
Room Specifics
Total Bedrooms: 5
Bedrooms Above Ground: 4
Bedrooms Below Ground: 1
Dimensions: —
Floor Type: —
Dimensions: —
Floor Type: —
Dimensions: —
Floor Type: —
Dimensions: —
Floor Type: —
Full Bathrooms: 6
Bathroom Amenities: Whirlpool,Separate Shower,Double Sink,Bidet,Full Body Spray Shower
Bathroom in Basement: 1
Rooms: —
Basement Description: Finished,Rec/Family Area,Walk-Up Access
Other Specifics
| 3 | |
| — | |
| Brick | |
| — | |
| — | |
| 61X167 | |
| — | |
| — | |
| — | |
| — | |
| Not in DB | |
| — | |
| — | |
| — | |
| — |
Tax History
| Year | Property Taxes |
|---|---|
| 2023 | $21,545 |
Contact Agent
Nearby Similar Homes
Nearby Sold Comparables
Contact Agent
Listing Provided By
@properties Christie's International Real Estate

