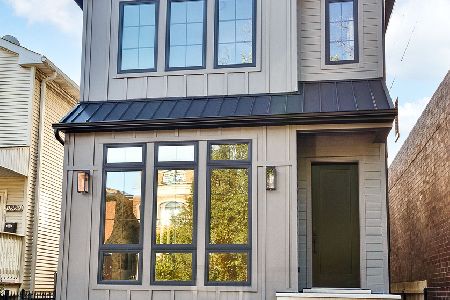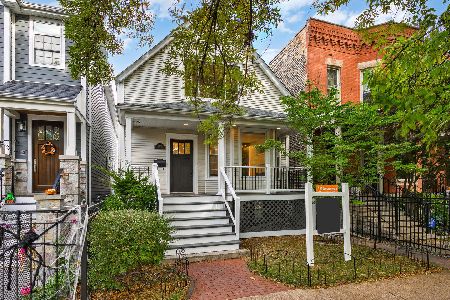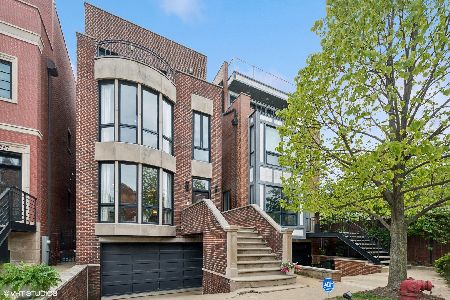1761 Surf Street, Lake View, Chicago, Illinois 60657
$1,375,000
|
Sold
|
|
| Status: | Closed |
| Sqft: | 5,400 |
| Cost/Sqft: | $268 |
| Beds: | 5 |
| Baths: | 5 |
| Year Built: | 2006 |
| Property Taxes: | $34,096 |
| Days On Market: | 2363 |
| Lot Size: | 0,07 |
Description
Amazing Gem in Burley School District PRICED TO SELL !! Coveted Surf St. Cul-de-Sac. Stunning Brick and Limestone Single Family Home on an Extra Wide lot. Gorgeous Luxury Finishes/Upgrades throughout:Custom Cabinets, Viking, Sub Zero, Bosh SS Appliances. Extensive Mill Work and Moldings.Natural Stone baths. Formal dining room with stunning Crystal Chandelier.Double Sided fireplace with Steel frame and Crystal doors.Beautiful Custom built Library and modern Entry Door.Huge Master with Ventless fireplace and ensuite Steam Shower, Body Sprays, Oversized Jacuzzi tub and Double vanities. Tons of storage space,California closets in all walk-ins.Four Amazing Private outdoor spaces incl. 2 large Decks.Deluxe Terrace with Water Feature and Private Access to Chi Che Wang park.Rooftop deck with breathtaking Downtown Skyline Views, LED Lights.Two Laundry Centers. Two Cars Garage w/Heated Driveway.Alarm and Camera systems, Indoor/Outdoor Sonos surround sound system.Fire Sprinklers, Custom Fence.
Property Specifics
| Single Family | |
| — | |
| Brownstone | |
| 2006 | |
| Full,English | |
| — | |
| No | |
| 0.07 |
| Cook | |
| — | |
| — / Not Applicable | |
| None | |
| Lake Michigan,Public | |
| Public Sewer, Sewer-Storm | |
| 10471357 | |
| 14302232670000 |
Property History
| DATE: | EVENT: | PRICE: | SOURCE: |
|---|---|---|---|
| 27 Aug, 2008 | Sold | $1,200,000 | MRED MLS |
| 12 Aug, 2008 | Under contract | $1,399,000 | MRED MLS |
| — | Last price change | $1,499,000 | MRED MLS |
| 15 Oct, 2007 | Listed for sale | $1,699,999 | MRED MLS |
| 18 Nov, 2019 | Sold | $1,375,000 | MRED MLS |
| 19 Oct, 2019 | Under contract | $1,449,500 | MRED MLS |
| — | Last price change | $1,499,000 | MRED MLS |
| 1 Aug, 2019 | Listed for sale | $1,499,000 | MRED MLS |
Room Specifics
Total Bedrooms: 5
Bedrooms Above Ground: 5
Bedrooms Below Ground: 0
Dimensions: —
Floor Type: Hardwood
Dimensions: —
Floor Type: Hardwood
Dimensions: —
Floor Type: Hardwood
Dimensions: —
Floor Type: —
Full Bathrooms: 5
Bathroom Amenities: Whirlpool,Separate Shower,Steam Shower,Double Sink,Full Body Spray Shower
Bathroom in Basement: 1
Rooms: Bedroom 5,Deck,Mud Room,Office,Recreation Room
Basement Description: Finished
Other Specifics
| 2 | |
| Concrete Perimeter | |
| Concrete,Heated | |
| Balcony, Deck, Patio, Roof Deck | |
| Cul-De-Sac,Park Adjacent | |
| 26X125X29X125 | |
| — | |
| Full | |
| Skylight(s), Sauna/Steam Room, Hardwood Floors | |
| Range, Microwave, Dishwasher, Refrigerator, Washer, Dryer, Disposal | |
| Not in DB | |
| Sidewalks, Street Lights, Street Paved | |
| — | |
| — | |
| — |
Tax History
| Year | Property Taxes |
|---|---|
| 2008 | $1,762 |
| 2019 | $34,096 |
Contact Agent
Nearby Similar Homes
Contact Agent
Listing Provided By
Jameson Sotheby's Intl Realty












