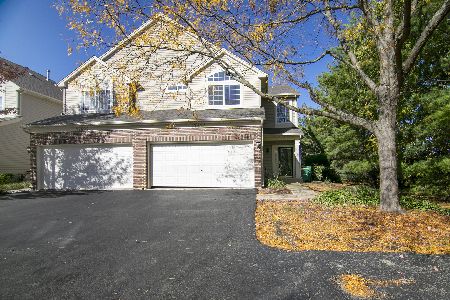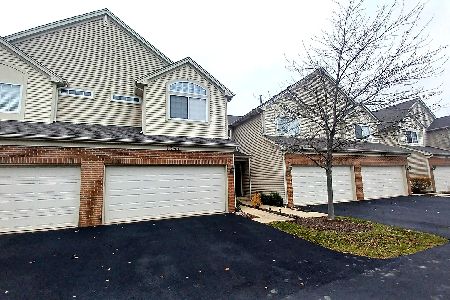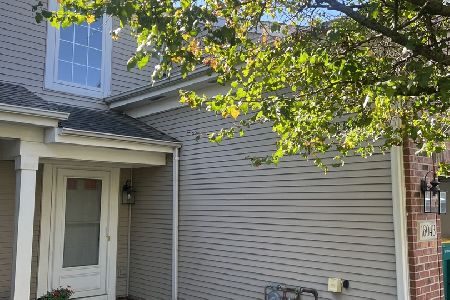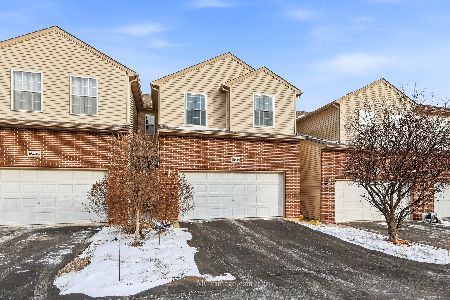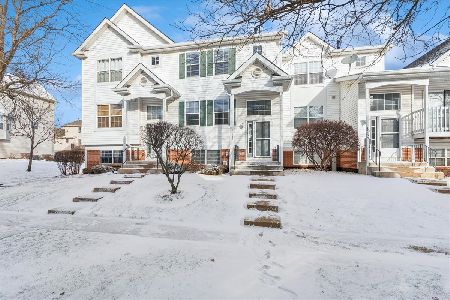17612 Gilbert Drive, Lockport, Illinois 60441
$182,500
|
Sold
|
|
| Status: | Closed |
| Sqft: | 1,771 |
| Cost/Sqft: | $104 |
| Beds: | 2 |
| Baths: | 3 |
| Year Built: | 2003 |
| Property Taxes: | $5,534 |
| Days On Market: | 3448 |
| Lot Size: | 0,00 |
Description
Beautiful END UNIT townhome in Willow Walk of Lockport! The professionally maintained exterior offers an expanded 2 car garage, concrete patio & a wonderful location to Willow Walk Park which includes a walking trail, ponds & a playground! Step inside to the gorgeous interior which boasts vaulted ceilings, warm decor, Colonial trim & 6 panel doors! The main floor features an open floor plan with a two story Foyer! Spacious Dining/Living room with soaring vaulted ceiling! A Family room with Heatilator fireplace & an UPDATED Kitchen with 42" cherry cabinets, stainless steel appliances, tile backsplash, ceramic flooring & patio access! Take the open oak staircase up to the second floor which has a Loft, 2 spacious Bedrooms & 2 full Bathrooms! Bedroom 1 is a Master Suite with vaulted ceiling, HUGE walk-in closet & a PRIVATE bathroom with dual sink vanity, soaking tub & a separate shower! MUST SEE home with easy access to I355, Broken Arrow Golf Course, Hadley Valley Preserve & much more!
Property Specifics
| Condos/Townhomes | |
| 2 | |
| — | |
| 2003 | |
| None | |
| — | |
| No | |
| — |
| Will | |
| Willow Walk | |
| 190 / Monthly | |
| Water,Exterior Maintenance,Lawn Care,Scavenger,Snow Removal | |
| Community Well | |
| Public Sewer | |
| 09321881 | |
| 1605312020601001 |
Nearby Schools
| NAME: | DISTRICT: | DISTANCE: | |
|---|---|---|---|
|
High School
Lockport Township High School |
205 | Not in DB | |
Property History
| DATE: | EVENT: | PRICE: | SOURCE: |
|---|---|---|---|
| 4 Nov, 2016 | Sold | $182,500 | MRED MLS |
| 19 Sep, 2016 | Under contract | $185,000 | MRED MLS |
| 22 Aug, 2016 | Listed for sale | $185,000 | MRED MLS |
Room Specifics
Total Bedrooms: 2
Bedrooms Above Ground: 2
Bedrooms Below Ground: 0
Dimensions: —
Floor Type: Carpet
Full Bathrooms: 3
Bathroom Amenities: Separate Shower,Double Sink,Soaking Tub
Bathroom in Basement: 0
Rooms: Loft
Basement Description: None
Other Specifics
| 2 | |
| Concrete Perimeter | |
| Asphalt | |
| Patio, End Unit | |
| Common Grounds,Landscaped | |
| COMMON | |
| — | |
| Full | |
| Vaulted/Cathedral Ceilings, Second Floor Laundry, Laundry Hook-Up in Unit | |
| Range, Microwave, Dishwasher, Refrigerator, Washer, Dryer, Stainless Steel Appliance(s) | |
| Not in DB | |
| — | |
| — | |
| Park | |
| Gas Log, Gas Starter, Heatilator |
Tax History
| Year | Property Taxes |
|---|---|
| 2016 | $5,534 |
Contact Agent
Nearby Similar Homes
Nearby Sold Comparables
Contact Agent
Listing Provided By
Lincoln-Way Realty, Inc

