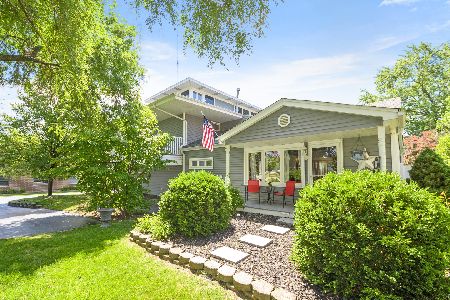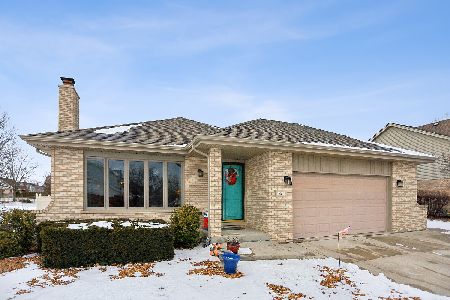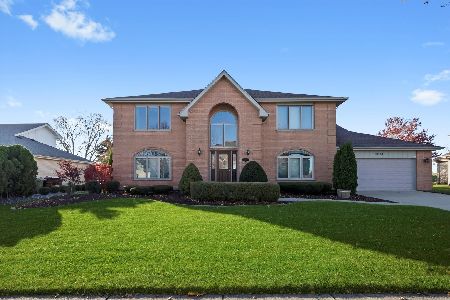17612 Oakwood Drive, Tinley Park, Illinois 60477
$459,900
|
Sold
|
|
| Status: | Closed |
| Sqft: | 2,425 |
| Cost/Sqft: | $190 |
| Beds: | 3 |
| Baths: | 3 |
| Year Built: | 1981 |
| Property Taxes: | $9,908 |
| Days On Market: | 218 |
| Lot Size: | 0,00 |
Description
Welcome to this beautifully updated and spacious Forester-style quad-level home that combines timeless architectural charm with today's modern conveniences. This residence boasts an exceptionally open floor plan with impressively large room sizes, ideal for both everyday living and entertaining. Step into the inviting foyer with newly installed plank ceramic tile flooring, setting the tone for the quality found throughout. The soaring vaulted living room is a showstopper, featuring exposed wood beams and gleaming hardwood floors that continue into the elegant vaulted dining room. The heart of the home is the stunning, updated kitchen, showcasing quartz countertops, a large island with seating, a sleek custom subway tile backsplash, stainless steel appliances, a walk-in pantry, and durable plank tile flooring-blending form and function with style. The expansive family room is warm and welcoming with rich hardwood floors, crown molding, and direct access to the backyard with beautiful pergola-perfect for indoor/outdoor living. Downstairs, the finished basement impresses with tall ceilings, a spacious recreation room, a fourth bedroom offering flexible living space for guests, hobbies, or a home office. Retreat upstairs to the generous master suite, complete with dual closets and a private en-suite bath. Two additional spacious bedrooms share an updated full hall bath, while Bedroom Two features double closets for added storage. Additional highlights include brand-new windows installed in 2024, thoughtful updates throughout, and a layout that perfectly balances open-concept living with defined spaces. This home is a rare find-combining character, space, and modern upgrades in a highly desirable and livable floor plan. Don't miss your chance to make it yours!
Property Specifics
| Single Family | |
| — | |
| — | |
| 1981 | |
| — | |
| FORRESTER | |
| No | |
| — |
| Cook | |
| Timbers Edge | |
| 0 / Not Applicable | |
| — | |
| — | |
| — | |
| 12379062 | |
| 27342120190000 |
Nearby Schools
| NAME: | DISTRICT: | DISTANCE: | |
|---|---|---|---|
|
High School
Victor J Andrew High School |
230 | Not in DB | |
Property History
| DATE: | EVENT: | PRICE: | SOURCE: |
|---|---|---|---|
| 17 Jun, 2016 | Sold | $288,000 | MRED MLS |
| 22 Apr, 2016 | Under contract | $305,900 | MRED MLS |
| 15 Feb, 2016 | Listed for sale | $305,900 | MRED MLS |
| 18 Sep, 2025 | Sold | $459,900 | MRED MLS |
| 23 Jul, 2025 | Under contract | $459,900 | MRED MLS |
| — | Last price change | $475,000 | MRED MLS |
| 19 Jun, 2025 | Listed for sale | $475,000 | MRED MLS |
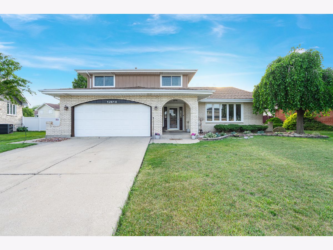
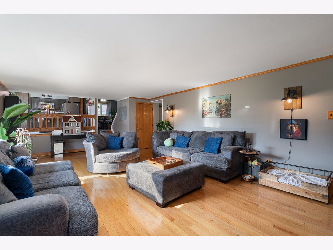
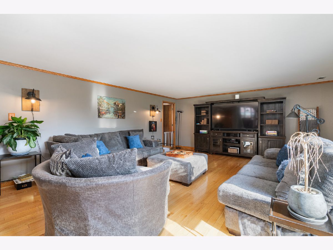
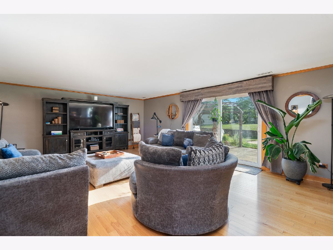
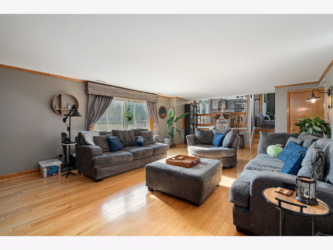
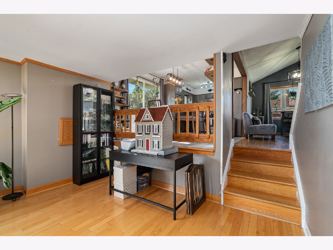
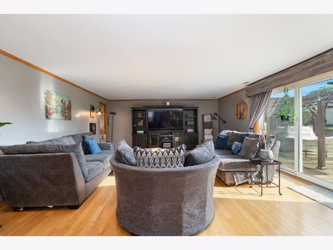
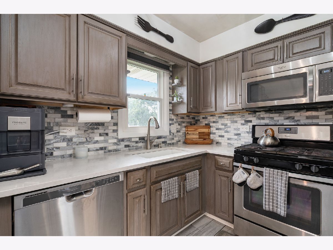
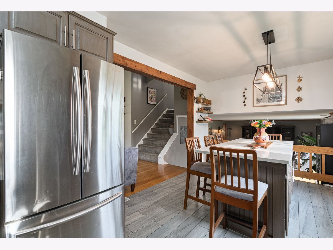
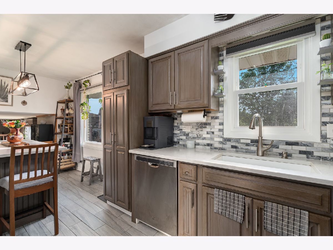
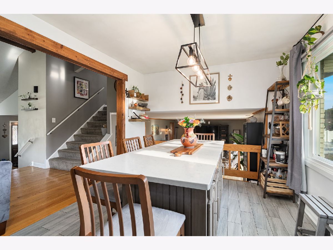
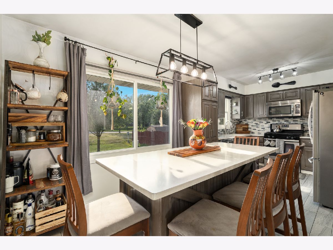
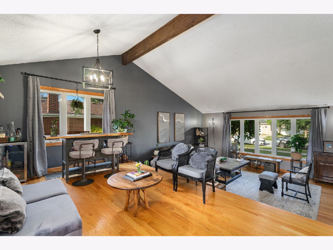
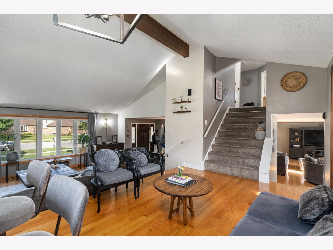
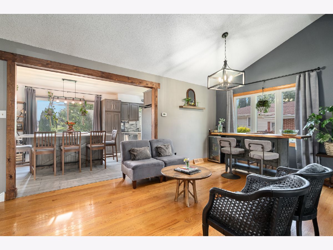
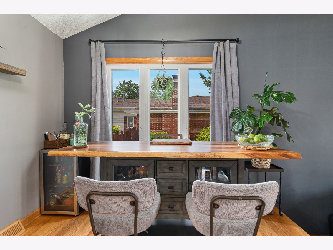
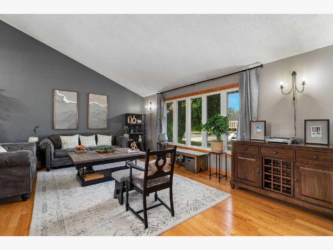
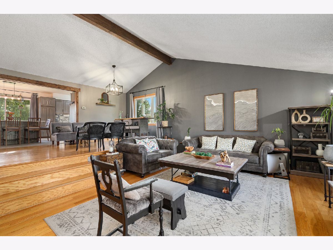
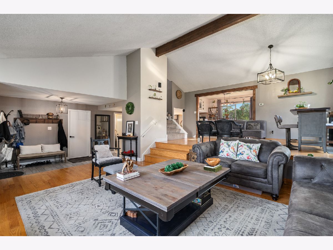
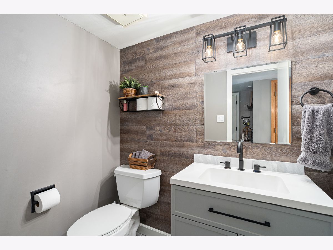
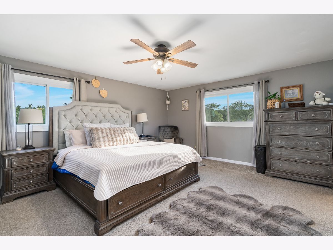
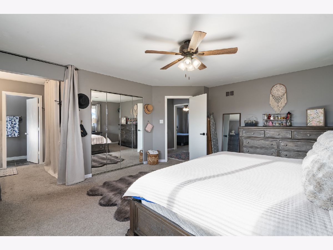
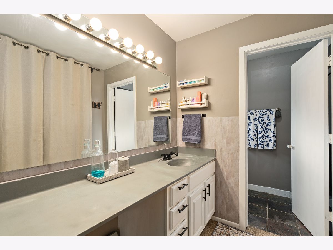
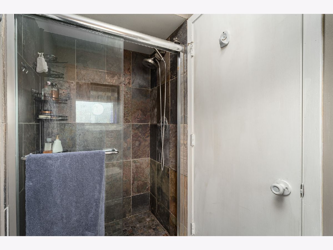
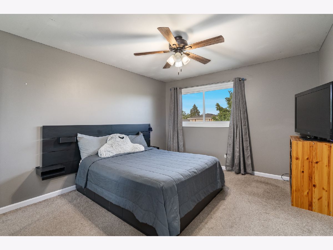
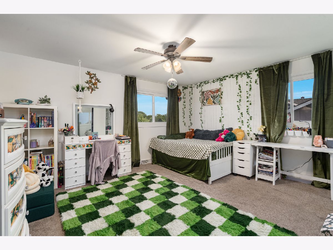
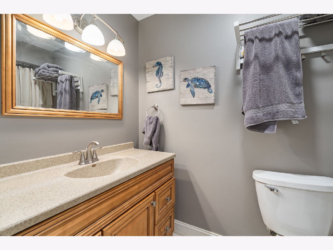
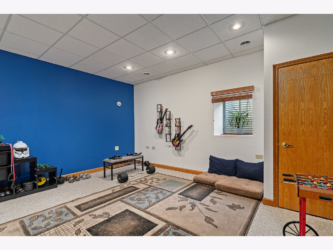
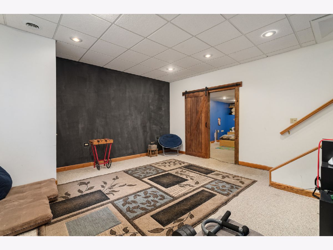
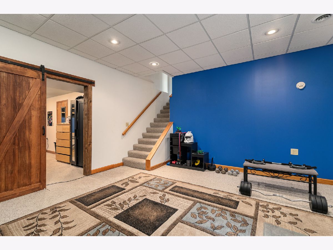
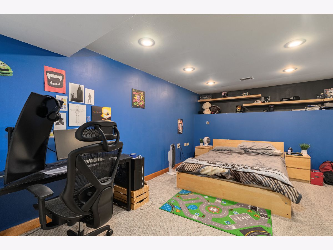
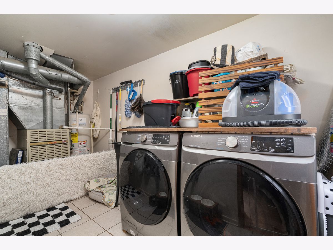
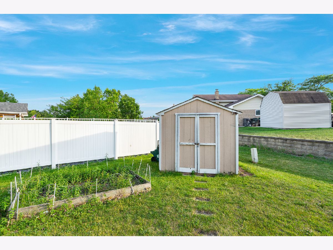
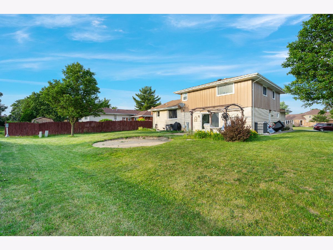
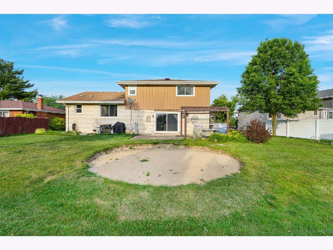
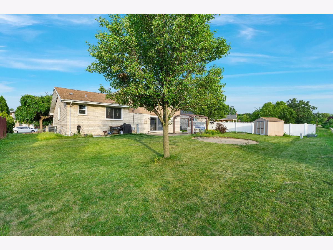
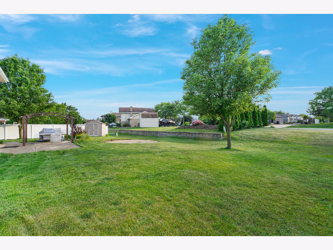
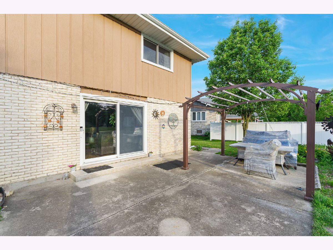
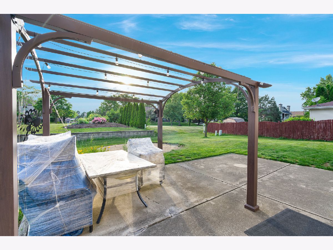
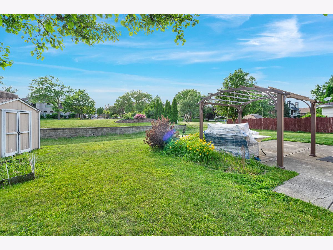
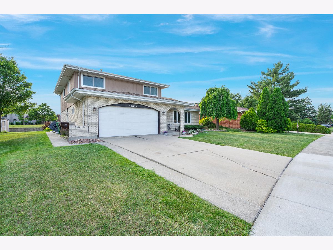
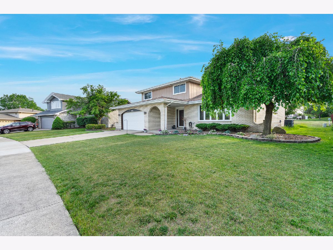
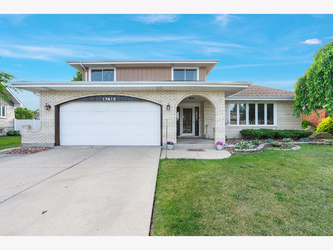
Room Specifics
Total Bedrooms: 4
Bedrooms Above Ground: 3
Bedrooms Below Ground: 1
Dimensions: —
Floor Type: —
Dimensions: —
Floor Type: —
Dimensions: —
Floor Type: —
Full Bathrooms: 3
Bathroom Amenities: —
Bathroom in Basement: 0
Rooms: —
Basement Description: —
Other Specifics
| 2 | |
| — | |
| — | |
| — | |
| — | |
| 125X98X117X75 | |
| Pull Down Stair,Unfinished | |
| — | |
| — | |
| — | |
| Not in DB | |
| — | |
| — | |
| — | |
| — |
Tax History
| Year | Property Taxes |
|---|---|
| 2016 | $7,591 |
| 2025 | $9,908 |
Contact Agent
Nearby Similar Homes
Nearby Sold Comparables
Contact Agent
Listing Provided By
Wirtz Real Estate Group Inc.

