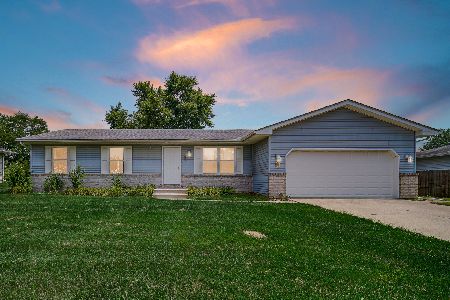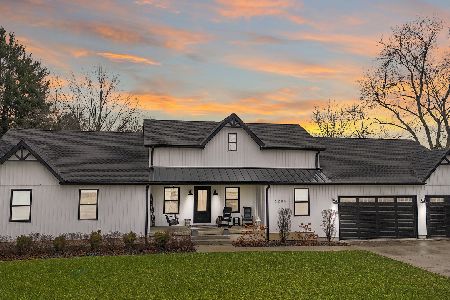17613 Merlin Drive, Lowell, Indiana 46356
$140,000
|
Sold
|
|
| Status: | Closed |
| Sqft: | 1,660 |
| Cost/Sqft: | $90 |
| Beds: | 3 |
| Baths: | 2 |
| Year Built: | 1982 |
| Property Taxes: | $1,518 |
| Days On Market: | 4293 |
| Lot Size: | 0,00 |
Description
Affordable bi-level in Castlebrook, 3 bedrooms, 2 baths with detached garage & recently updated kitchen with corian countertops & many cabinets. LARGE yard with privacy fence & 2 decks. Room for a garden, a pool, & then some! Master bedroom has its own bath with Jacuzzi tub and cedar closet. Fluted trim and six panel doors throughout main floor. Rec room in lower level has wood burning stove.
Property Specifics
| Single Family | |
| — | |
| Bi-Level | |
| 1982 | |
| None | |
| — | |
| No | |
| — |
| Other | |
| — | |
| 0 / Not Applicable | |
| None | |
| Public | |
| Public Sewer | |
| 08593747 | |
| 4519241770088 |
Property History
| DATE: | EVENT: | PRICE: | SOURCE: |
|---|---|---|---|
| 3 Nov, 2014 | Sold | $140,000 | MRED MLS |
| 2 Sep, 2014 | Under contract | $149,900 | MRED MLS |
| — | Last price change | $154,900 | MRED MLS |
| 23 Apr, 2014 | Listed for sale | $159,900 | MRED MLS |
Room Specifics
Total Bedrooms: 3
Bedrooms Above Ground: 3
Bedrooms Below Ground: 0
Dimensions: —
Floor Type: —
Dimensions: —
Floor Type: —
Full Bathrooms: 2
Bathroom Amenities: —
Bathroom in Basement: 0
Rooms: Recreation Room
Basement Description: None
Other Specifics
| 2 | |
| — | |
| — | |
| — | |
| — | |
| 89 X 155 | |
| — | |
| Full | |
| — | |
| Range, Microwave, Dishwasher, Refrigerator, Washer, Dryer | |
| Not in DB | |
| — | |
| — | |
| — | |
| — |
Tax History
| Year | Property Taxes |
|---|---|
| 2014 | $1,518 |
Contact Agent
Nearby Similar Homes
Nearby Sold Comparables
Contact Agent
Listing Provided By
McColly Real Estate





