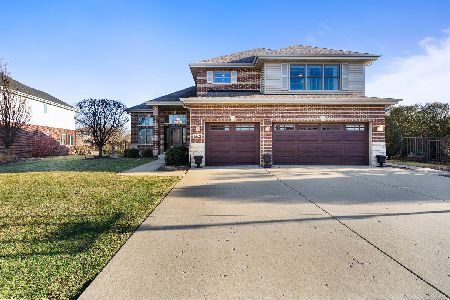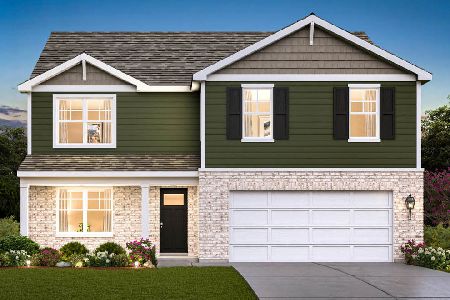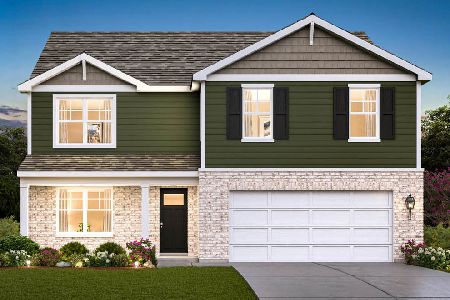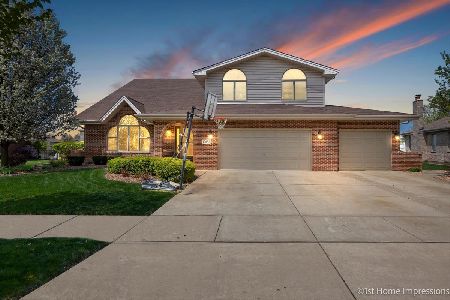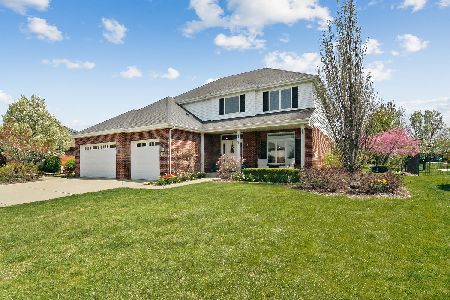17614 Harper Road, Tinley Park, Illinois 60487
$501,000
|
Sold
|
|
| Status: | Closed |
| Sqft: | 3,500 |
| Cost/Sqft: | $137 |
| Beds: | 5 |
| Baths: | 4 |
| Year Built: | 2007 |
| Property Taxes: | $10,559 |
| Days On Market: | 1748 |
| Lot Size: | 0,26 |
Description
Don't miss this spectacular 5 bedrooms/3.1 bath two story home with attached 3 car garage. Welcome your guests to a spacious living room/dining room combo well suited for larger friends/family gatherings. Open floor plan, high ceilings and lots of natural light enhance the main level. Large kitchen offers plenty of cabinets, ample working area, and pantry closet make everyday living easy and enjoyable. Attached eat-in-area with bay window overlooks in-ground pool with auto safety cover and beautiful yard. Pella patio door w/blinds allows easy access to yard and additional entertaining space. Complete yard sprinkler system and professional lighting enhance the beautiful exterior. Can recessed lighting adds to bright and airy family room w/fireplace extending from the kitchen. Good size main level bedroom well suited for den/office/playroom options too. Create a comfortable space with your personal touches in the large main bedroom with walk-in closet and and private bathroom with sep shower and tub. 2nd floor accommodates four spacious bedrooms. Extended living space and storage on lower level with finished recreation room perfect for gaming, relaxing or entertaining. Extra bar area, potential bedroom or extra room space with bathroom attached. Lots of space and possibilities. Well maintained home awaits its new owner. Schedule today!
Property Specifics
| Single Family | |
| — | |
| — | |
| 2007 | |
| Full | |
| BERKSHIRE | |
| No | |
| 0.26 |
| Cook | |
| — | |
| — / Not Applicable | |
| None | |
| Lake Michigan | |
| Public Sewer | |
| 11044477 | |
| 27351120150000 |
Property History
| DATE: | EVENT: | PRICE: | SOURCE: |
|---|---|---|---|
| 21 May, 2021 | Sold | $501,000 | MRED MLS |
| 8 Apr, 2021 | Under contract | $479,000 | MRED MLS |
| 6 Apr, 2021 | Listed for sale | $479,000 | MRED MLS |
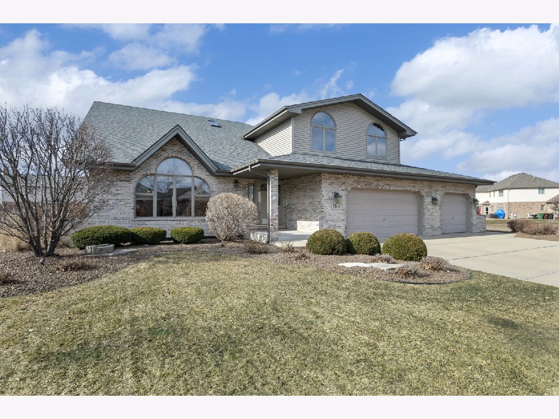
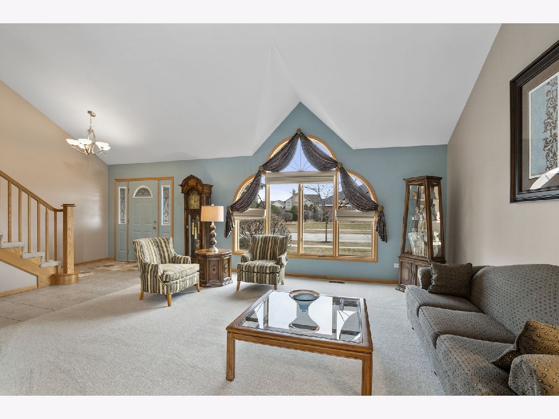
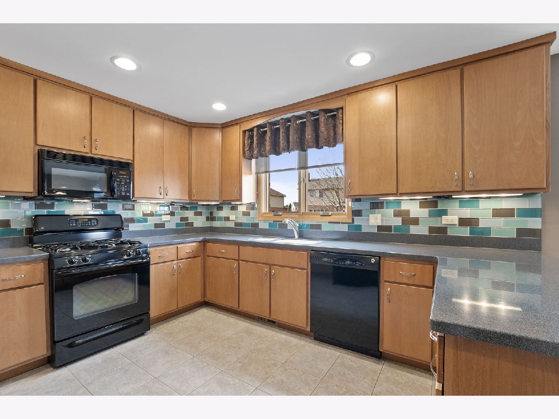
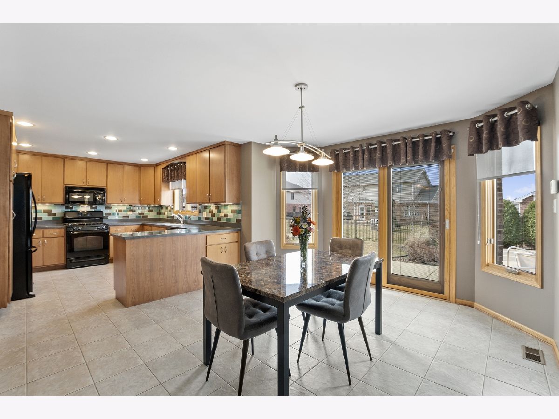
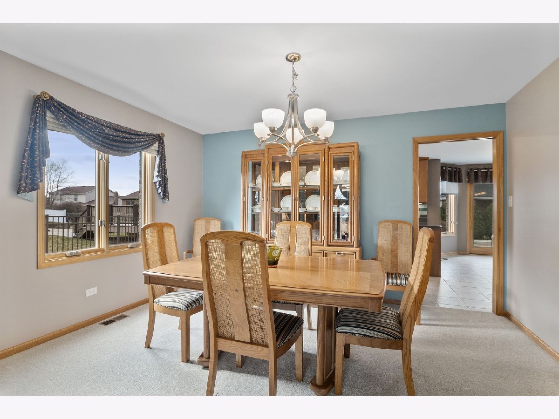
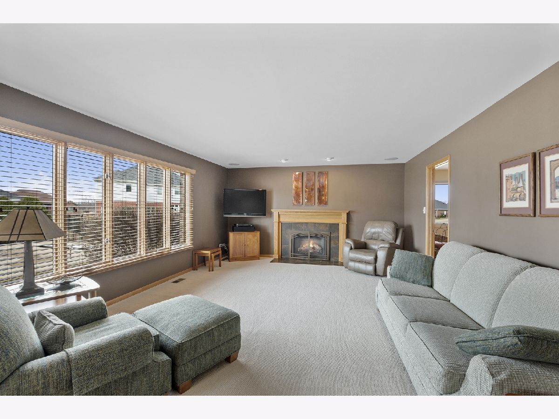
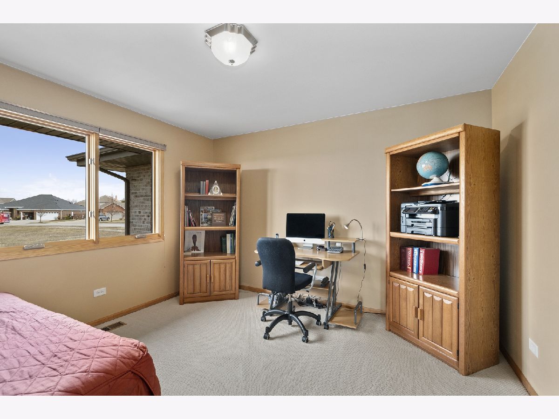
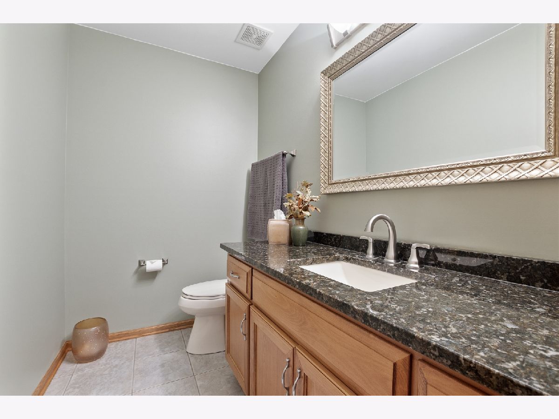
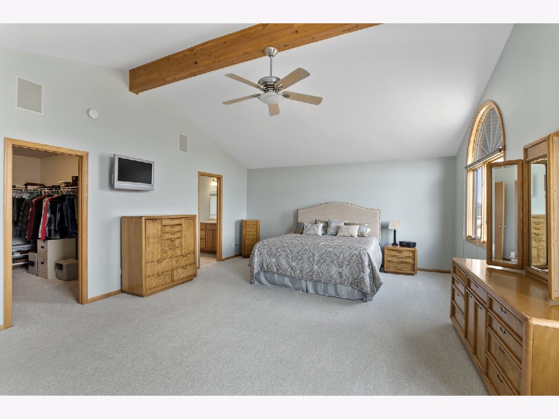
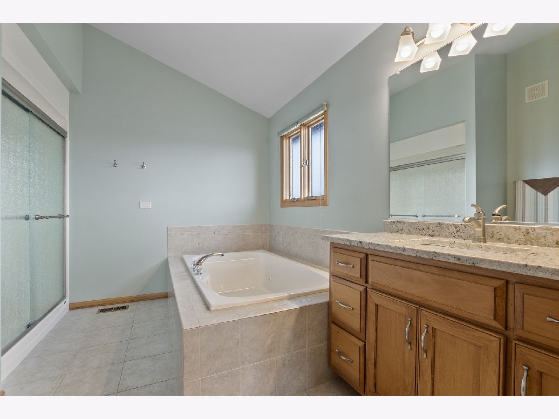
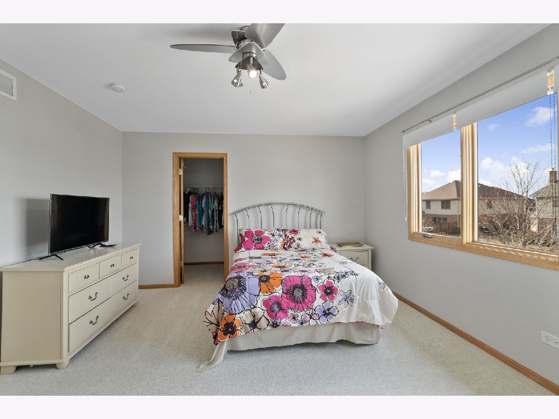
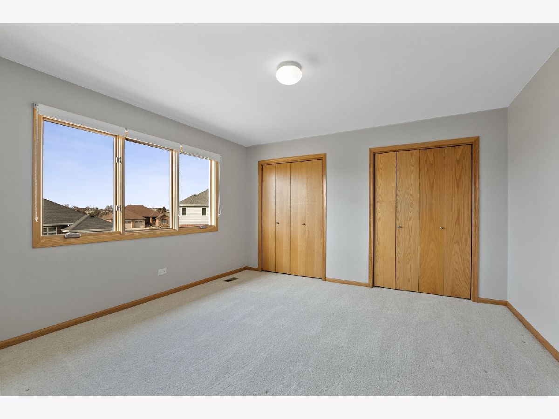
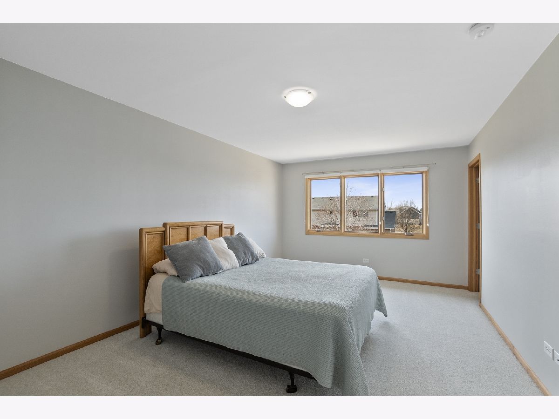
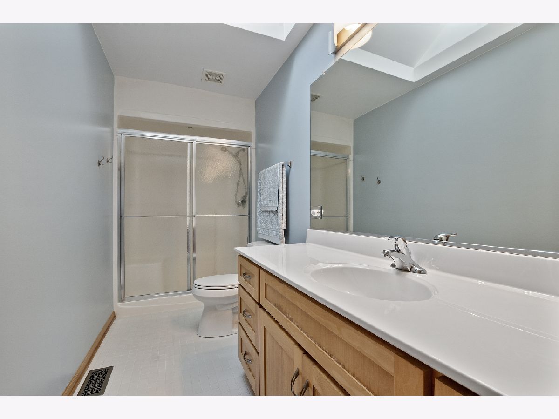
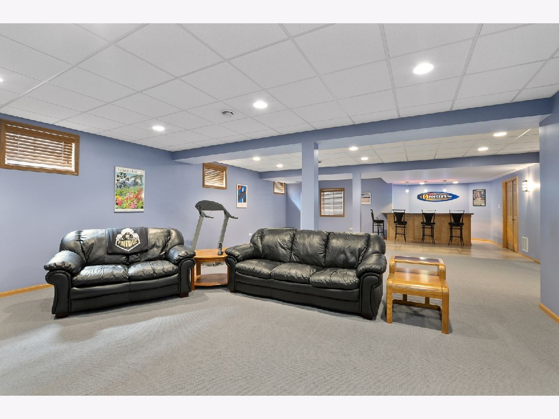
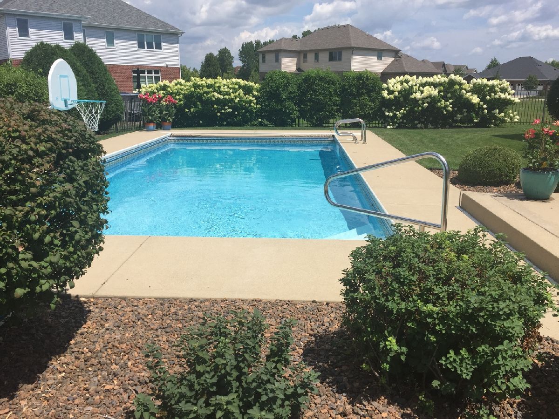
Room Specifics
Total Bedrooms: 5
Bedrooms Above Ground: 5
Bedrooms Below Ground: 0
Dimensions: —
Floor Type: Carpet
Dimensions: —
Floor Type: Carpet
Dimensions: —
Floor Type: Carpet
Dimensions: —
Floor Type: —
Full Bathrooms: 4
Bathroom Amenities: —
Bathroom in Basement: 1
Rooms: Breakfast Room,Bedroom 5
Basement Description: Finished
Other Specifics
| 3 | |
| Concrete Perimeter | |
| Concrete | |
| Patio, In Ground Pool, Storms/Screens | |
| Fenced Yard,Outdoor Lighting,Sidewalks,Streetlights | |
| 79X126X90X124 | |
| — | |
| Full | |
| Vaulted/Cathedral Ceilings, Skylight(s), Bar-Dry, First Floor Bedroom, First Floor Laundry, Walk-In Closet(s) | |
| Range, Microwave, Dishwasher, Refrigerator, Washer, Dryer, Disposal, Range Hood, Gas Oven | |
| Not in DB | |
| Park, Sidewalks | |
| — | |
| — | |
| Gas Log |
Tax History
| Year | Property Taxes |
|---|---|
| 2021 | $10,559 |
Contact Agent
Nearby Similar Homes
Nearby Sold Comparables
Contact Agent
Listing Provided By
Berkshire Hathaway HomeServices Chicago

