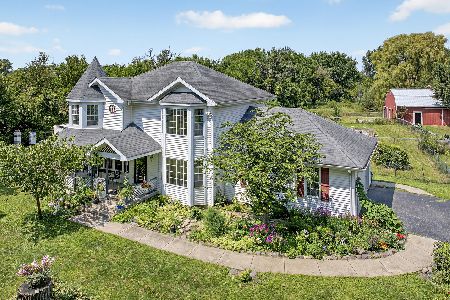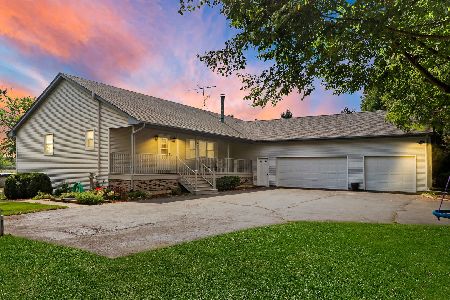17615 Garden Valley Road, Woodstock, Illinois 60098
$360,000
|
Sold
|
|
| Status: | Closed |
| Sqft: | 3,600 |
| Cost/Sqft: | $103 |
| Beds: | 4 |
| Baths: | 3 |
| Year Built: | 1995 |
| Property Taxes: | $8,114 |
| Days On Market: | 2796 |
| Lot Size: | 5,16 |
Description
Quiet 5 acre lot with quality-built custom ranch. Oak hardwood throughout with beautiful brick wood burning fireplace. Impressive 11 foot Corian breakfast bar w/seating open to dining and living room areas - a great place for family gatherings and entertaining. Main floor Master Suite has private full bath and walk-in closet. Additional 2 bedrooms, 2nd full bath and huge 15X12 laundry room finishes off the main level. Beautifully finished Full walkout basement offers an additional 2-room private bedroom suite, 3rd bath and Huge Family rec room and gaming area with an additional 13 foot breakfast bar to complete a second entertaining area! Basement buildout designed to accommodate wheelchair access to bedroom suite and bathroom with heated tile floor and walk-in tiled shower. Extra wide and extra deep 3 car attached garage w/12 foot ceilings, plus detached garage in back. Loads of extras available.
Property Specifics
| Single Family | |
| — | |
| Ranch | |
| 1995 | |
| Full,Walkout | |
| CUSTOM | |
| No | |
| 5.16 |
| Mc Henry | |
| — | |
| 0 / Not Applicable | |
| None | |
| Private Well | |
| Septic-Private | |
| 09883943 | |
| 1221300036 |
Property History
| DATE: | EVENT: | PRICE: | SOURCE: |
|---|---|---|---|
| 3 Jul, 2018 | Sold | $360,000 | MRED MLS |
| 2 May, 2018 | Under contract | $369,900 | MRED MLS |
| 14 Mar, 2018 | Listed for sale | $369,900 | MRED MLS |
| 28 Nov, 2023 | Sold | $525,000 | MRED MLS |
| 11 Oct, 2023 | Under contract | $525,000 | MRED MLS |
| 16 Sep, 2023 | Listed for sale | $525,000 | MRED MLS |
Room Specifics
Total Bedrooms: 4
Bedrooms Above Ground: 4
Bedrooms Below Ground: 0
Dimensions: —
Floor Type: Hardwood
Dimensions: —
Floor Type: Hardwood
Dimensions: —
Floor Type: Carpet
Full Bathrooms: 3
Bathroom Amenities: Whirlpool,Separate Shower,Handicap Shower
Bathroom in Basement: 1
Rooms: Recreation Room,Tandem Room,Utility Room-Lower Level,Storage,Walk In Closet,Deck
Basement Description: Finished
Other Specifics
| 3 | |
| Concrete Perimeter | |
| Asphalt | |
| Deck, Porch, Brick Paver Patio | |
| Horses Allowed | |
| 255X882X225X883 | |
| Unfinished | |
| Full | |
| Bar-Wet, Hardwood Floors, First Floor Bedroom, In-Law Arrangement, First Floor Laundry, First Floor Full Bath | |
| Range, Microwave, Dishwasher, Refrigerator, Freezer, Washer, Dryer | |
| Not in DB | |
| Street Paved | |
| — | |
| — | |
| Wood Burning, Includes Accessories |
Tax History
| Year | Property Taxes |
|---|---|
| 2018 | $8,114 |
| 2023 | $8,188 |
Contact Agent
Nearby Sold Comparables
Contact Agent
Listing Provided By
RE/MAX Connections II





