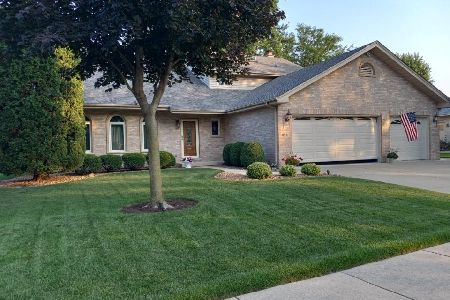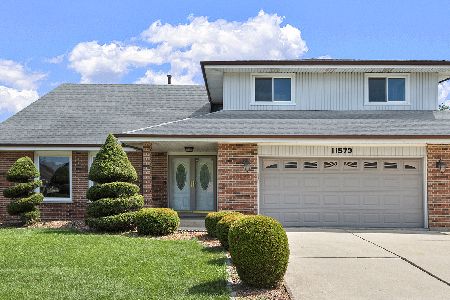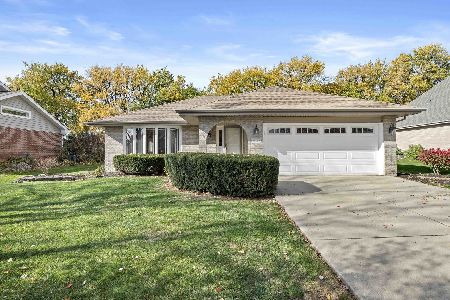17616 Mayher Drive, Orland Park, Illinois 60467
$360,000
|
Sold
|
|
| Status: | Closed |
| Sqft: | 3,001 |
| Cost/Sqft: | $126 |
| Beds: | 4 |
| Baths: | 3 |
| Year Built: | 1994 |
| Property Taxes: | $5,485 |
| Days On Market: | 2483 |
| Lot Size: | 0,25 |
Description
This beautiful, move-in ready home in sought after Orland Woods has been impeccably maintained by the original owners. The light filled Living Room with vaulted ceilings opens to a stunning eat-in kitchen w/subway tiles, granite counters, quartz topped island, S/S appliances, hardwood floors & pantry closet. MAIN FLOOR Master Bedroom Suite features 2 Walk-In Closets, marble tiles in bathroom, soaking tub & walk-in shower. 2nd Level has Full Bath w/ Travertine floor & 3 bedrooms(the largest is perfect for a Family Room.) Unfinished basement has cement Crawl Space, large laundry area. Lush, private backyard with delightful vegetable garden can be accessed thru L/R, kitchen, basement or garage. Parks, walking trails, shopping & dining, I80 & I355 are nearby; Metra train to Chicago is 1/2 mile away. Most windows & doors are new. Other replacements include ejector pump(2019), Refrigerator&Stove(2013), Washer&Dryer(2012), HVAC(2011)
Property Specifics
| Single Family | |
| — | |
| — | |
| 1994 | |
| Partial,Walkout | |
| — | |
| No | |
| 0.25 |
| Cook | |
| Orland Woods | |
| — / Not Applicable | |
| None | |
| Lake Michigan | |
| Public Sewer | |
| 10329382 | |
| 27311040210000 |
Nearby Schools
| NAME: | DISTRICT: | DISTANCE: | |
|---|---|---|---|
|
Grade School
Centennial School |
135 | — | |
|
Middle School
Century Junior High School |
135 | Not in DB | |
|
High School
Carl Sandburg High School |
230 | Not in DB | |
|
Alternate Junior High School
Meadow Ridge School |
— | Not in DB | |
Property History
| DATE: | EVENT: | PRICE: | SOURCE: |
|---|---|---|---|
| 11 Dec, 2019 | Sold | $360,000 | MRED MLS |
| 6 Nov, 2019 | Under contract | $379,000 | MRED MLS |
| — | Last price change | $385,000 | MRED MLS |
| 3 Apr, 2019 | Listed for sale | $424,900 | MRED MLS |
Room Specifics
Total Bedrooms: 4
Bedrooms Above Ground: 4
Bedrooms Below Ground: 0
Dimensions: —
Floor Type: Hardwood
Dimensions: —
Floor Type: Carpet
Dimensions: —
Floor Type: Carpet
Full Bathrooms: 3
Bathroom Amenities: Separate Shower,Double Sink,Soaking Tub
Bathroom in Basement: 0
Rooms: No additional rooms
Basement Description: Unfinished,Exterior Access
Other Specifics
| 3 | |
| Concrete Perimeter | |
| Concrete | |
| Brick Paver Patio, Storms/Screens | |
| Landscaped | |
| 80X135 | |
| Unfinished | |
| Full | |
| Vaulted/Cathedral Ceilings, Hardwood Floors, First Floor Bedroom, First Floor Full Bath, Walk-In Closet(s) | |
| Range, Dishwasher, Refrigerator, Washer, Dryer, Stainless Steel Appliance(s) | |
| Not in DB | |
| Sidewalks, Street Lights, Street Paved | |
| — | |
| — | |
| — |
Tax History
| Year | Property Taxes |
|---|---|
| 2019 | $5,485 |
Contact Agent
Nearby Similar Homes
Nearby Sold Comparables
Contact Agent
Listing Provided By
Keller Williams Preferred Realty







