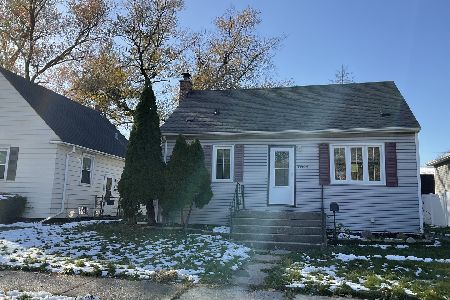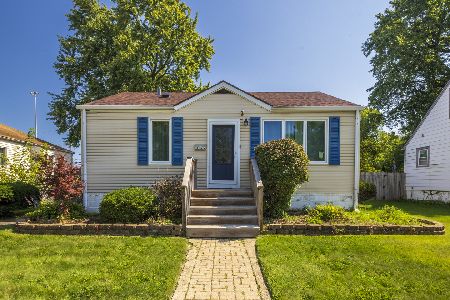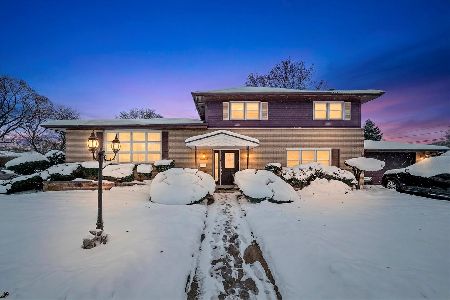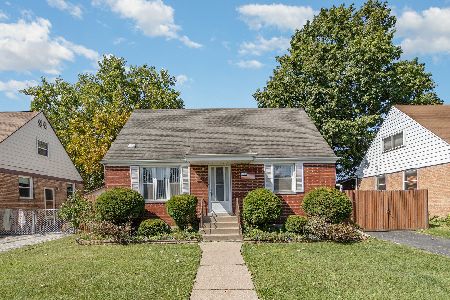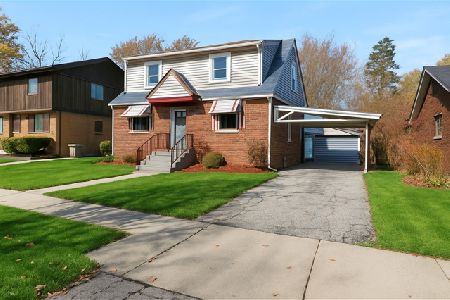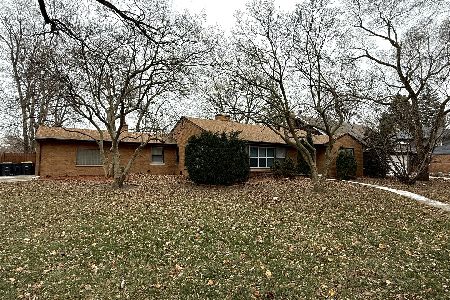17617 Henry Street, Lansing, Illinois 60438
$170,000
|
Sold
|
|
| Status: | Closed |
| Sqft: | 2,626 |
| Cost/Sqft: | $67 |
| Beds: | 4 |
| Baths: | 3 |
| Year Built: | 1973 |
| Property Taxes: | $8,131 |
| Days On Market: | 3504 |
| Lot Size: | 0,19 |
Description
Inviting Grand Foyer w/Vaulted Ceiling. Total renovation in June 2013 completed by licensed contractor.. All permits available at Village. New ceramic flooring-New windows. Grand Foyer w/Vaulted Ceiling in this spacious home. Oversize Kitchen w/Open Layout, Bay windows, Glass Back splash, New Cabinets, SS Appl, Bosch DW, Induction Stove, Cook-top, B-I Oven & Micro. Main level Family rm w/skylights & wood burning Fireplace. Huge master BR w/French doors to Walk-In closet & Private bath w/ Double head shower & His and her vanity(an area with heated floor). Main bath has a Whirlpool Tub w/jets- all baths have been remodeled. Finished basement w/ additional room, plenty of storage space & plumbed for bath. Seller willing to work with buyer.
Property Specifics
| Single Family | |
| — | |
| Contemporary | |
| 1973 | |
| Full | |
| — | |
| No | |
| 0.19 |
| Cook | |
| — | |
| 0 / Not Applicable | |
| None | |
| Public | |
| Public Sewer | |
| 09250646 | |
| 30293260480000 |
Property History
| DATE: | EVENT: | PRICE: | SOURCE: |
|---|---|---|---|
| 5 Nov, 2007 | Sold | $134,000 | MRED MLS |
| 24 Sep, 2007 | Under contract | $139,175 | MRED MLS |
| — | Last price change | $146,500 | MRED MLS |
| 8 Jun, 2007 | Listed for sale | $176,573 | MRED MLS |
| 18 Jun, 2013 | Sold | $85,000 | MRED MLS |
| 13 Mar, 2013 | Under contract | $84,900 | MRED MLS |
| — | Last price change | $99,900 | MRED MLS |
| 20 Dec, 2012 | Listed for sale | $119,900 | MRED MLS |
| 28 Sep, 2016 | Sold | $170,000 | MRED MLS |
| 21 Jul, 2016 | Under contract | $175,000 | MRED MLS |
| — | Last price change | $199,900 | MRED MLS |
| 8 Jun, 2016 | Listed for sale | $199,900 | MRED MLS |
Room Specifics
Total Bedrooms: 4
Bedrooms Above Ground: 4
Bedrooms Below Ground: 0
Dimensions: —
Floor Type: Carpet
Dimensions: —
Floor Type: Carpet
Dimensions: —
Floor Type: Carpet
Full Bathrooms: 3
Bathroom Amenities: Whirlpool
Bathroom in Basement: 0
Rooms: Office,Recreation Room,Foyer
Basement Description: Partially Finished
Other Specifics
| 2 | |
| Concrete Perimeter | |
| Asphalt | |
| — | |
| — | |
| 60 X 135 | |
| — | |
| Full | |
| Heated Floors | |
| Microwave, Dishwasher, High End Refrigerator, Washer, Dryer, Stainless Steel Appliance(s) | |
| Not in DB | |
| Sidewalks, Street Lights, Street Paved | |
| — | |
| — | |
| Wood Burning |
Tax History
| Year | Property Taxes |
|---|---|
| 2007 | $7,446 |
| 2013 | $9,262 |
| 2016 | $8,131 |
Contact Agent
Nearby Similar Homes
Contact Agent
Listing Provided By
Coldwell Banker Residential

