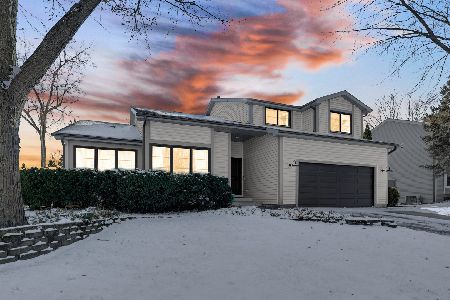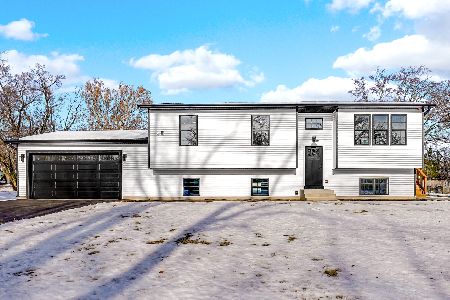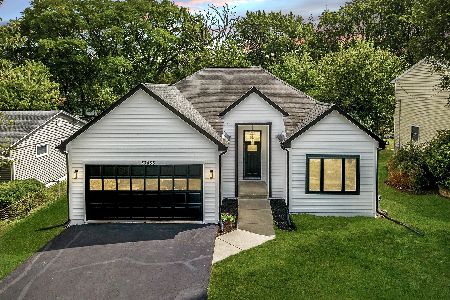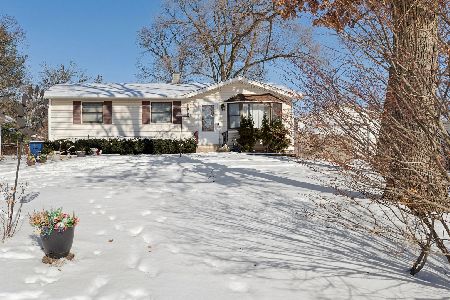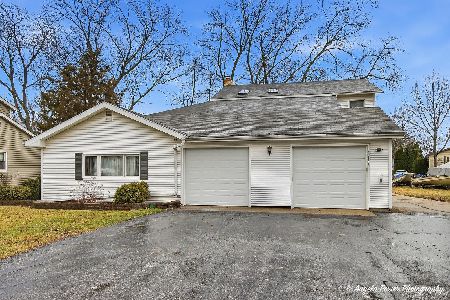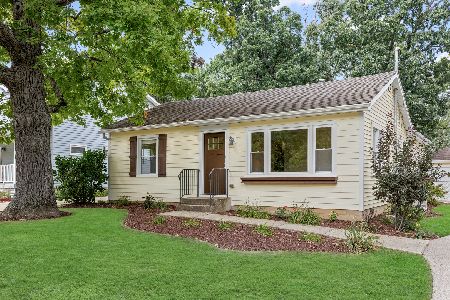17618 Summit Drive, Grayslake, Illinois 60030
$225,000
|
Sold
|
|
| Status: | Closed |
| Sqft: | 2,276 |
| Cost/Sqft: | $99 |
| Beds: | 4 |
| Baths: | 3 |
| Year Built: | 1977 |
| Property Taxes: | $6,230 |
| Days On Market: | 2549 |
| Lot Size: | 0,20 |
Description
Lovely home in a prime location! This subdivision is next to the Woodland Elementary Schools and across from Warren High School! It doesn't get any better than this! Spacious four bedroom and three full bath home in move-in condition! Large family room with stone fireplace. Upper level features the living room and dining space with upgraded flooring, large kitchen with pull out shelving, opening to deck and fenced back yard. Master bedroom with full bath. The fourth bedroom in the lower level with full bath is perfect for an office, teen, guest suite, or in-law situation. Two car attached garage. The big fenced back yard has a patio with a built in fire pit, great for hosting summer parties and barbecues! Unincorporated Wildwood II provides LOW TAXES!! WOW! Wildwood II also has sidewalks, great for children, taking a run, or walking the dog. See it today!
Property Specifics
| Single Family | |
| — | |
| — | |
| 1977 | |
| Full,English | |
| — | |
| No | |
| 0.2 |
| Lake | |
| Wildwood | |
| 0 / Not Applicable | |
| None | |
| Public | |
| Public Sewer | |
| 10269846 | |
| 07291100170000 |
Nearby Schools
| NAME: | DISTRICT: | DISTANCE: | |
|---|---|---|---|
|
Grade School
Woodland Elementary School |
50 | — | |
|
Middle School
Woodland Middle School |
50 | Not in DB | |
|
High School
Warren Township High School |
121 | Not in DB | |
Property History
| DATE: | EVENT: | PRICE: | SOURCE: |
|---|---|---|---|
| 9 Aug, 2013 | Sold | $184,000 | MRED MLS |
| 22 Jun, 2013 | Under contract | $189,000 | MRED MLS |
| 13 Jun, 2013 | Listed for sale | $189,000 | MRED MLS |
| 21 Mar, 2019 | Sold | $225,000 | MRED MLS |
| 12 Feb, 2019 | Under contract | $225,000 | MRED MLS |
| 11 Feb, 2019 | Listed for sale | $225,000 | MRED MLS |
Room Specifics
Total Bedrooms: 4
Bedrooms Above Ground: 4
Bedrooms Below Ground: 0
Dimensions: —
Floor Type: Carpet
Dimensions: —
Floor Type: Carpet
Dimensions: —
Floor Type: Carpet
Full Bathrooms: 3
Bathroom Amenities: —
Bathroom in Basement: 1
Rooms: No additional rooms
Basement Description: Finished
Other Specifics
| 2 | |
| Concrete Perimeter | |
| Asphalt | |
| Deck, Patio | |
| — | |
| 125X68X125X59 | |
| — | |
| Full | |
| Wood Laminate Floors, In-Law Arrangement | |
| Range, Microwave, Dishwasher, Refrigerator | |
| Not in DB | |
| Sidewalks, Street Lights, Street Paved | |
| — | |
| — | |
| Wood Burning |
Tax History
| Year | Property Taxes |
|---|---|
| 2013 | $5,832 |
| 2019 | $6,230 |
Contact Agent
Nearby Similar Homes
Nearby Sold Comparables
Contact Agent
Listing Provided By
Coldwell Banker Residential Brokerage

