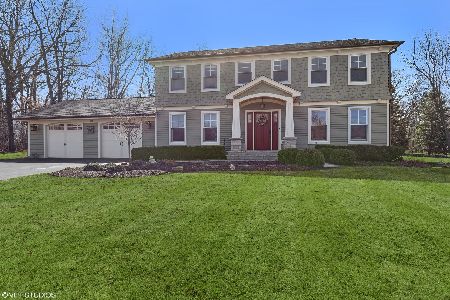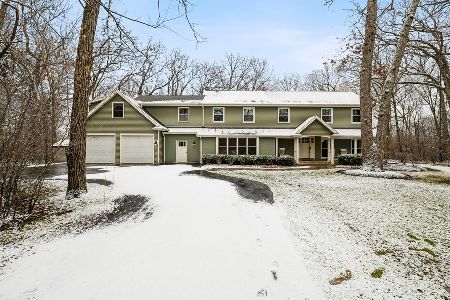1762 Belmont Drive, Green Oaks, Illinois 60048
$767,000
|
Sold
|
|
| Status: | Closed |
| Sqft: | 4,016 |
| Cost/Sqft: | $199 |
| Beds: | 4 |
| Baths: | 4 |
| Year Built: | 1980 |
| Property Taxes: | $17,378 |
| Days On Market: | 2792 |
| Lot Size: | 0,91 |
Description
Immaculate Saddle Hill colonial nestled on .91 acre cul-de-sac lot, walking distance to award winning oak grove K-8 school district. Extensive additions in 2003-2007 reworked the floor-plan that offers a chef's dream kitchen w/ soapstone oversize island, high end appliances incl sub-zero fridge, walk in pantry & brazilian cherry HW floors that flow into dining room and family room each with a welcoming fireplace. Three season room w/ hot tub features serene views of the private yard w/ deck, 2 stone patios and greenhouse. Upstairs a luxurious MB awaits w/ cozy sitting area, large WIC, en-suite w/ heated floor, jacuzzi tub, dual vanities, slate walk in shower & sauna. 3 additional bedrooms w/ 2 baths, a craft room & loft with window seat & reading nook complete the second floor. Finished basement. Other Features: 1st floor laundry, 3 car-heated garage, whole house generator & water filtration system, zoned heating and cooling, & battery back up sump pump. Just move in and enjoy!
Property Specifics
| Single Family | |
| — | |
| Colonial | |
| 1980 | |
| Full | |
| — | |
| No | |
| 0.91 |
| Lake | |
| Saddle Hill | |
| 125 / Annual | |
| Insurance | |
| Public | |
| Public Sewer | |
| 10006665 | |
| 11113040210000 |
Nearby Schools
| NAME: | DISTRICT: | DISTANCE: | |
|---|---|---|---|
|
Grade School
Oak Grove Elementary School |
68 | — | |
|
Middle School
Oak Grove Elementary School |
68 | Not in DB | |
|
High School
Libertyville High School |
128 | Not in DB | |
Property History
| DATE: | EVENT: | PRICE: | SOURCE: |
|---|---|---|---|
| 15 Nov, 2018 | Sold | $767,000 | MRED MLS |
| 15 Sep, 2018 | Under contract | $799,000 | MRED MLS |
| 5 Jul, 2018 | Listed for sale | $799,000 | MRED MLS |
Room Specifics
Total Bedrooms: 4
Bedrooms Above Ground: 4
Bedrooms Below Ground: 0
Dimensions: —
Floor Type: Carpet
Dimensions: —
Floor Type: Carpet
Dimensions: —
Floor Type: Carpet
Full Bathrooms: 4
Bathroom Amenities: Whirlpool,Separate Shower,Double Sink
Bathroom in Basement: 0
Rooms: Loft,Bonus Room,Recreation Room,Foyer,Mud Room,Utility Room-Lower Level,Deck,Sun Room
Basement Description: Finished,Crawl
Other Specifics
| 3 | |
| Concrete Perimeter | |
| Asphalt | |
| Deck, Patio, Greenhouse, Hot Tub, Storms/Screens | |
| Cul-De-Sac,Irregular Lot,Wooded | |
| 202X211X134X309 | |
| Unfinished | |
| Full | |
| Skylight(s), Sauna/Steam Room, Hardwood Floors, Heated Floors, First Floor Laundry | |
| Microwave, Dishwasher, High End Refrigerator, Washer, Dryer, Disposal, Stainless Steel Appliance(s), Wine Refrigerator, Range Hood | |
| Not in DB | |
| Sidewalks, Street Paved | |
| — | |
| — | |
| Gas Log, Gas Starter |
Tax History
| Year | Property Taxes |
|---|---|
| 2018 | $17,378 |
Contact Agent
Nearby Sold Comparables
Contact Agent
Listing Provided By
@properties







