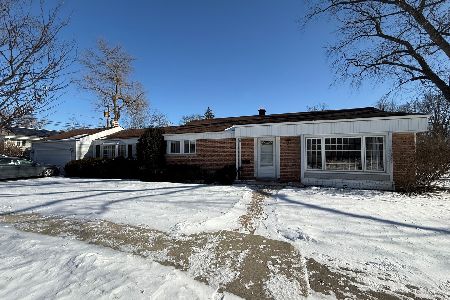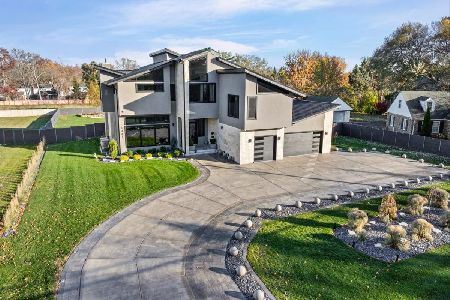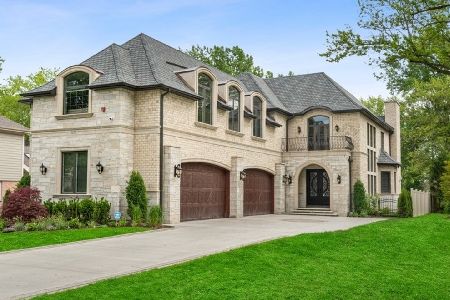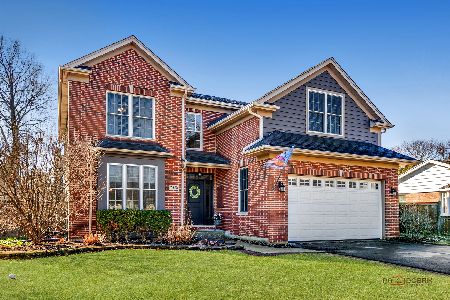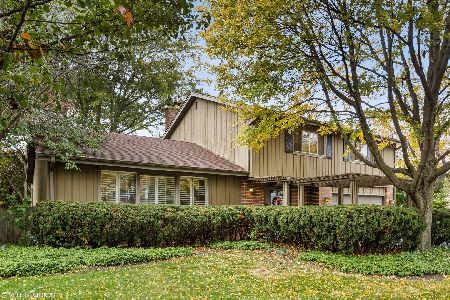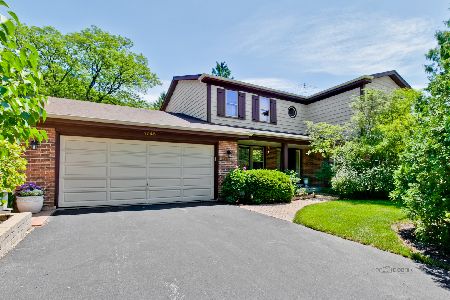1762 Birch Road, Northbrook, Illinois 60062
$642,000
|
Sold
|
|
| Status: | Closed |
| Sqft: | 2,700 |
| Cost/Sqft: | $233 |
| Beds: | 4 |
| Baths: | 3 |
| Year Built: | 1970 |
| Property Taxes: | $7,720 |
| Days On Market: | 2826 |
| Lot Size: | 0,28 |
Description
So much has been done in this warm & inviting home in popular SUNSET FIELDS in School District #30/#225 GBN! Enter to the OPEN FLOOR PLAN and generous room sizes w/ hrdwd floors throughout the 1st level. Spacious Formal Living Room with Barreled Ceiling & Wood burning Fireplace opens to the Dining Room - perfect for entertaining large crowds. Remodeled eat-in Kitchen w/granite counters, stainless appliances, tons of recessed lights open completely to the Cozy Family Rm with sliders to the beautiful yard. Convenient 1st fl Laundry, Finished Basement w/rec room & tons of Storage. Second floor has new carpet & fresh paint. Master Suite w/HRDWD Flrs, 2 walk-in closets, double sink vanity + 3 large additional BR's & hall bath w/double sink. Pella Windows & Sliders w/blinds througt. Excellent Location! Steps to Award Winning Dist #30 Wescott Elementary, Maple Jr. High , Dist #225 Glenbrook North High School, Sports Complex, Pool, YMCA, Town, Library, Train, 94 & 294.
Property Specifics
| Single Family | |
| — | |
| Contemporary | |
| 1970 | |
| Partial | |
| IMPERIAL - REMODELED | |
| No | |
| 0.28 |
| Cook | |
| Sunset Fields | |
| 0 / Not Applicable | |
| None | |
| Lake Michigan | |
| Public Sewer | |
| 09935271 | |
| 04161110160000 |
Nearby Schools
| NAME: | DISTRICT: | DISTANCE: | |
|---|---|---|---|
|
Grade School
Wescott Elementary School |
30 | — | |
|
Middle School
Maple School |
30 | Not in DB | |
|
High School
Glenbrook North High School |
225 | Not in DB | |
Property History
| DATE: | EVENT: | PRICE: | SOURCE: |
|---|---|---|---|
| 8 Aug, 2018 | Sold | $642,000 | MRED MLS |
| 8 Jun, 2018 | Under contract | $629,000 | MRED MLS |
| 4 Jun, 2018 | Listed for sale | $629,000 | MRED MLS |
Room Specifics
Total Bedrooms: 4
Bedrooms Above Ground: 4
Bedrooms Below Ground: 0
Dimensions: —
Floor Type: Hardwood
Dimensions: —
Floor Type: Carpet
Dimensions: —
Floor Type: Hardwood
Full Bathrooms: 3
Bathroom Amenities: Double Sink
Bathroom in Basement: 0
Rooms: Recreation Room
Basement Description: Finished,Crawl
Other Specifics
| 2 | |
| Concrete Perimeter | |
| Asphalt | |
| Patio | |
| Fenced Yard,Landscaped | |
| 84 X 144 | |
| — | |
| Full | |
| Vaulted/Cathedral Ceilings, Hardwood Floors, First Floor Laundry | |
| Range, Microwave, Dishwasher, Refrigerator, Freezer, Washer, Dryer, Disposal, Stainless Steel Appliance(s), Cooktop | |
| Not in DB | |
| Sidewalks, Street Lights, Street Paved | |
| — | |
| — | |
| Wood Burning |
Tax History
| Year | Property Taxes |
|---|---|
| 2018 | $7,720 |
Contact Agent
Nearby Similar Homes
Nearby Sold Comparables
Contact Agent
Listing Provided By
Coldwell Banker Residential


