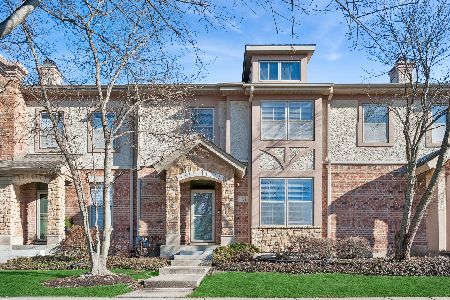1762 Tudor Lane, Northbrook, Illinois 60062
$515,000
|
Sold
|
|
| Status: | Closed |
| Sqft: | 2,800 |
| Cost/Sqft: | $188 |
| Beds: | 3 |
| Baths: | 4 |
| Year Built: | 2004 |
| Property Taxes: | $11,078 |
| Days On Market: | 2101 |
| Lot Size: | 0,00 |
Description
Rarely available corner row home at Shermer Place awaits it's new loving owner. Unique, extra wide floor plan with over 2800 square feet of living space that truly lives like a single family home with the care free maintenance of a townhome. The main level offers a stunningly renovated, modern kitchen with large island, pantry, new stainless appliances, double ovens, wine rack and sitting desk overlooking cozy family room with French doors leading to a sun-filled back deck. Other features include beautiful walnut hardwood flooring throughout, large living room with dining area combo and a half bathroom. Bright, big windows throughout brings lots of natural light with North, East and West exposures. Upstairs you'll find 3 spacious bedrooms on one level with a large master suite, 2 walk in closets, and master bath with jacuzzi, separate shower and double vanity. First floor, private entry offers a large family/den area with fireplace, mud area, another half bathroom, and full utility room with storage cabinets, wash sink side by side washer/dryers. Attached oversized 2 car garage. But that's not all, there's a finished lower level basement to serve any purpose with tons of storage. Quiet, friendly, and well maintained in this Shermer Place community. A+ downtown Northbrook location within walking distance to the Metra, restaurants, multiple parks including trails at Techny Park with playing fields and sledding hill, the Village Green and more. Call today!
Property Specifics
| Condos/Townhomes | |
| 3 | |
| — | |
| 2004 | |
| Full | |
| ROW HOUSE | |
| No | |
| — |
| Cook | |
| Shermer Place | |
| 284 / Monthly | |
| Insurance,Scavenger,Snow Removal | |
| Lake Michigan,Public | |
| Public Sewer, Sewer-Storm | |
| 10700547 | |
| 04151001130000 |
Nearby Schools
| NAME: | DISTRICT: | DISTANCE: | |
|---|---|---|---|
|
Grade School
Wescott Elementary School |
30 | — | |
|
Middle School
Maple School |
30 | Not in DB | |
|
High School
Glenbrook North High School |
225 | Not in DB | |
Property History
| DATE: | EVENT: | PRICE: | SOURCE: |
|---|---|---|---|
| 30 Oct, 2015 | Sold | $492,000 | MRED MLS |
| 23 Sep, 2015 | Under contract | $520,000 | MRED MLS |
| 31 Aug, 2015 | Listed for sale | $520,000 | MRED MLS |
| 24 Jul, 2020 | Sold | $515,000 | MRED MLS |
| 16 Jun, 2020 | Under contract | $525,000 | MRED MLS |
| 28 Apr, 2020 | Listed for sale | $525,000 | MRED MLS |











































Room Specifics
Total Bedrooms: 3
Bedrooms Above Ground: 3
Bedrooms Below Ground: 0
Dimensions: —
Floor Type: Carpet
Dimensions: —
Floor Type: Carpet
Full Bathrooms: 4
Bathroom Amenities: Whirlpool,Separate Shower,Double Sink
Bathroom in Basement: 0
Rooms: Den,Recreation Room
Basement Description: Finished
Other Specifics
| 2 | |
| Concrete Perimeter | |
| Asphalt | |
| Balcony, Storms/Screens, End Unit | |
| Common Grounds,Corner Lot,Landscaped | |
| COMMON | |
| — | |
| Full | |
| Hardwood Floors, First Floor Laundry, Storage, Walk-In Closet(s) | |
| Double Oven, Microwave, Dishwasher, Refrigerator, Washer, Dryer, Disposal, Stainless Steel Appliance(s), Range Hood | |
| Not in DB | |
| — | |
| — | |
| — | |
| Attached Fireplace Doors/Screen, Gas Log, Gas Starter |
Tax History
| Year | Property Taxes |
|---|---|
| 2015 | $10,595 |
| 2020 | $11,078 |
Contact Agent
Nearby Similar Homes
Nearby Sold Comparables
Contact Agent
Listing Provided By
@properties




