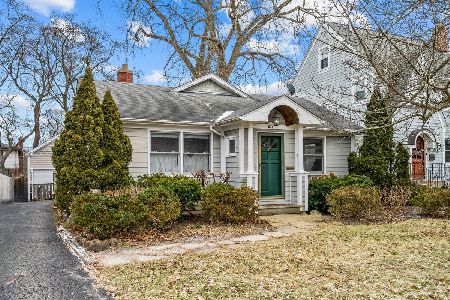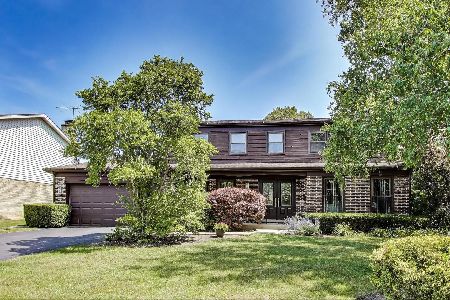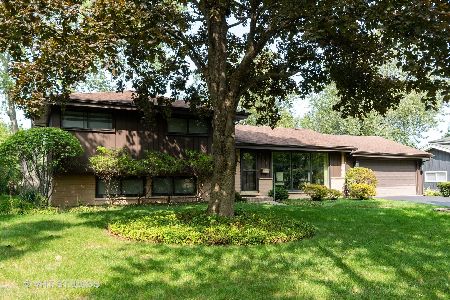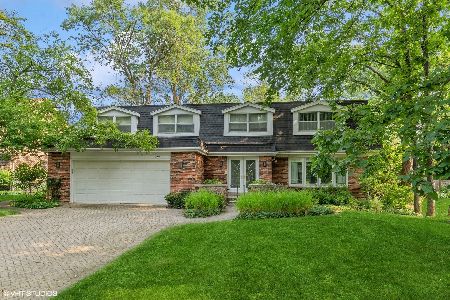1762 Winthrop Road, Highland Park, Illinois 60035
$395,000
|
Sold
|
|
| Status: | Closed |
| Sqft: | 2,600 |
| Cost/Sqft: | $156 |
| Beds: | 4 |
| Baths: | 3 |
| Year Built: | 1960 |
| Property Taxes: | $10,488 |
| Days On Market: | 2038 |
| Lot Size: | 0,37 |
Description
This open floor plan split level home is set in a convenient location in Highland Park. The spacious and modern floor plan works well for living and entertaining. The L shaped Living Room and Dining Room offers beamed vaulted ceilings, a wall of windows and Hardwood Flooring.The Dining Room built-in has a Marble buffet. The remodeled Kitchen with Hardwood Flooring is open to a beautiful Sun Room addition offering a breakfast counter dividing the two rooms and there are two places to access the large and lushly landscaped rear yard with patio Four spacious upper level bedrooms including a master bedroom with a private bathroom. The walk out lower level Family Room is bright and spacious and the Laundry Room, Half Bath and Mud Room are also located here. The two car garage is entered through the Mud Room. Bedrooms have exposed Hardwood Flooring. This one owner home will not last and is easy to show.
Property Specifics
| Single Family | |
| — | |
| Tri-Level | |
| 1960 | |
| None | |
| — | |
| No | |
| 0.37 |
| Lake | |
| Heatherdale | |
| 0 / Not Applicable | |
| None | |
| Lake Michigan | |
| Sewer-Storm | |
| 10770555 | |
| 16273060220000 |
Nearby Schools
| NAME: | DISTRICT: | DISTANCE: | |
|---|---|---|---|
|
Grade School
Sherwood Elementary School |
112 | — | |
|
Middle School
Edgewood Middle School |
112 | Not in DB | |
|
High School
Highland Park High School |
113 | Not in DB | |
|
Alternate High School
Deerfield High School |
— | Not in DB | |
Property History
| DATE: | EVENT: | PRICE: | SOURCE: |
|---|---|---|---|
| 31 Aug, 2020 | Sold | $395,000 | MRED MLS |
| 25 Jul, 2020 | Under contract | $405,000 | MRED MLS |
| — | Last price change | $429,000 | MRED MLS |
| 6 Jul, 2020 | Listed for sale | $429,000 | MRED MLS |
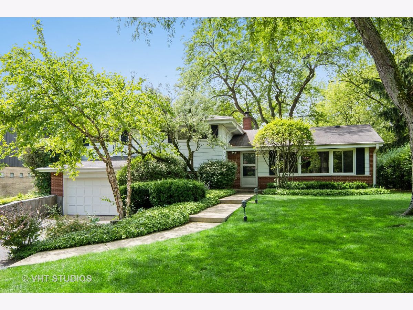
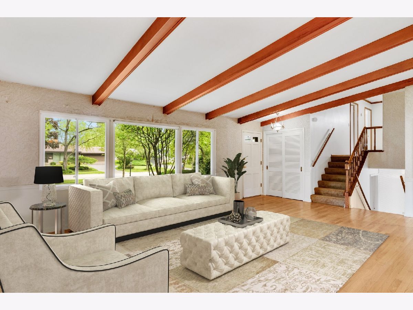
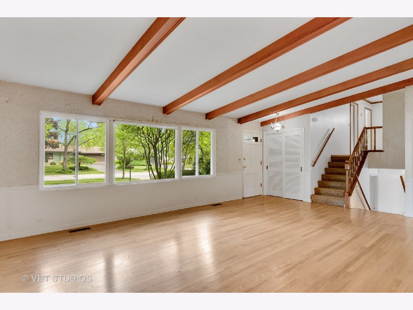
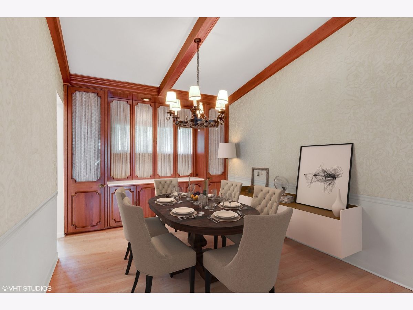
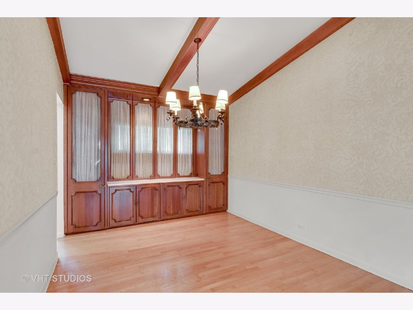
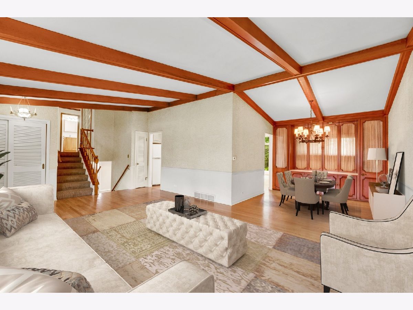
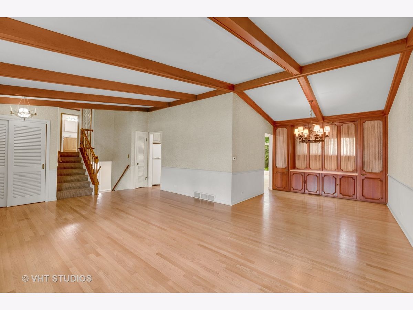
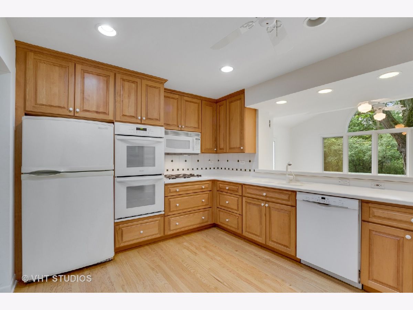
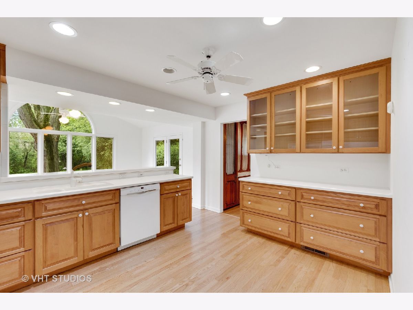
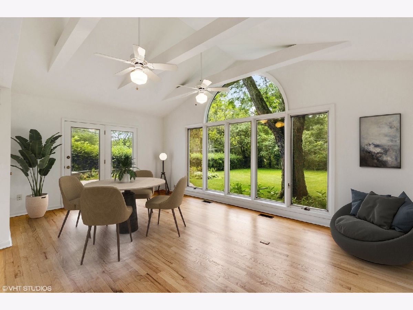
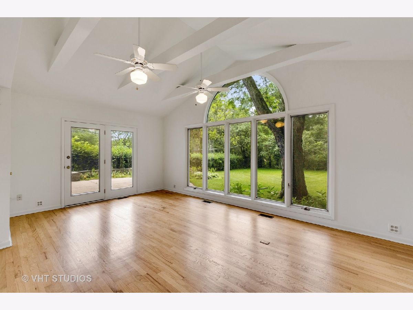
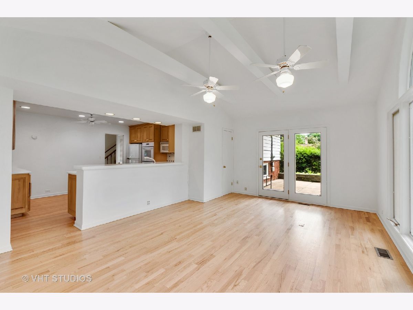
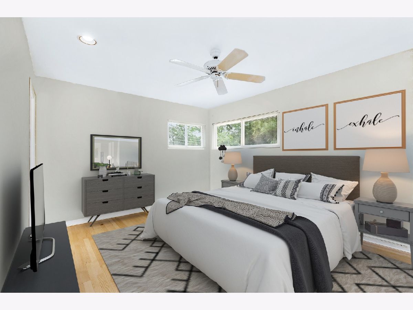
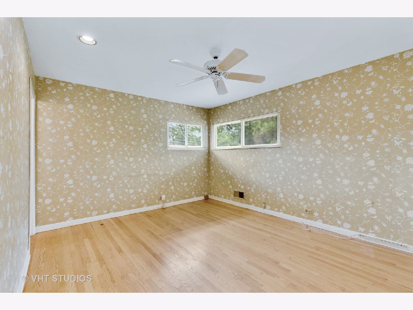
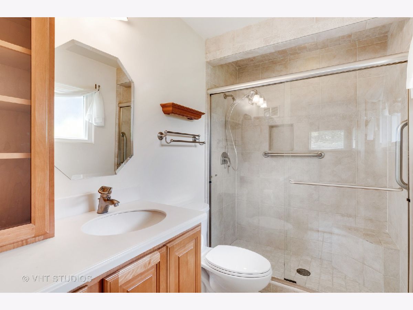
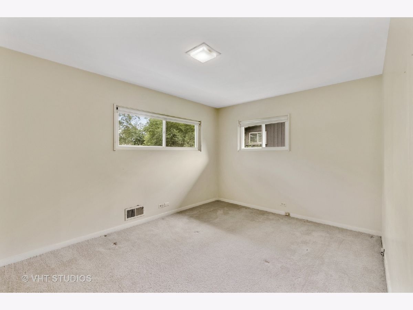
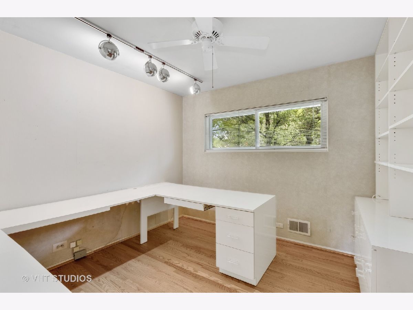
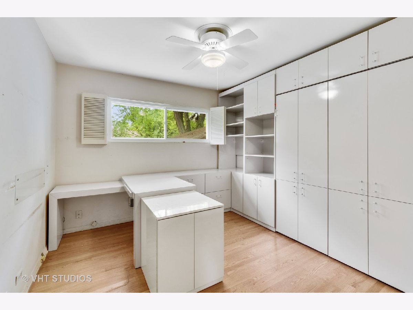
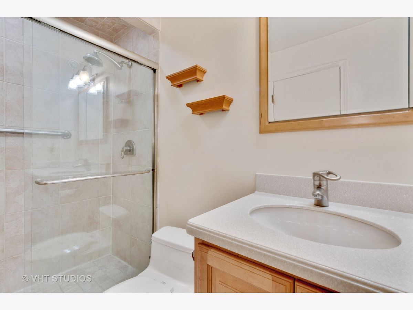
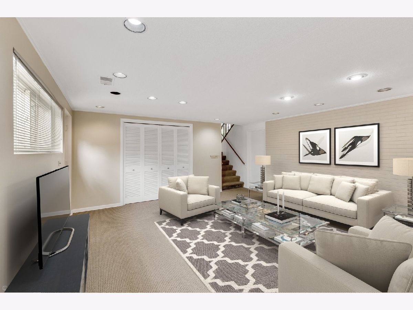
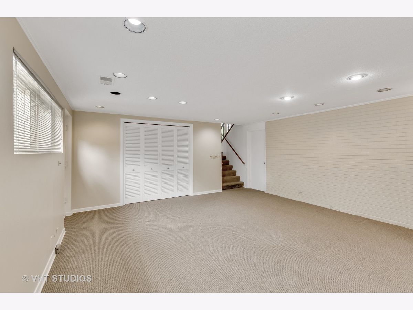
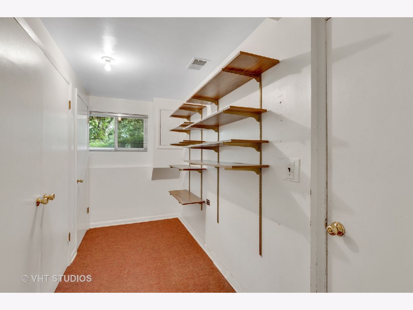
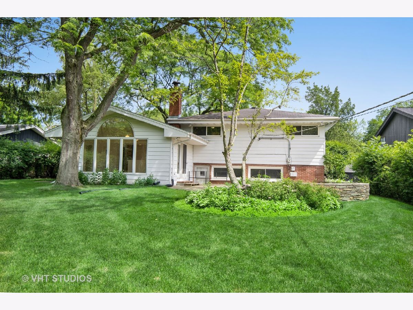
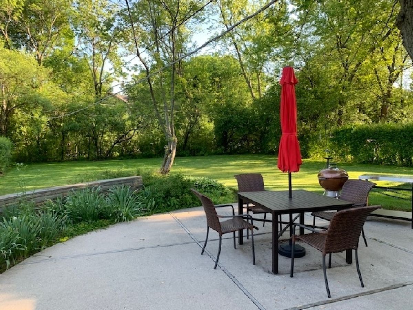
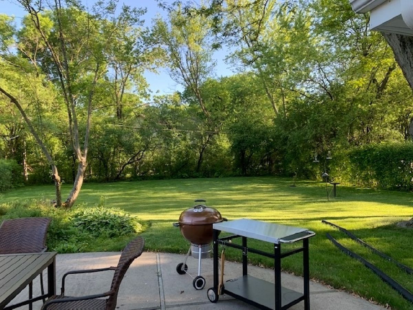
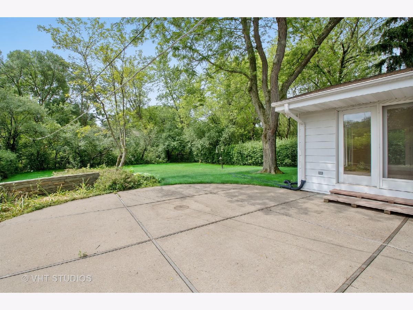
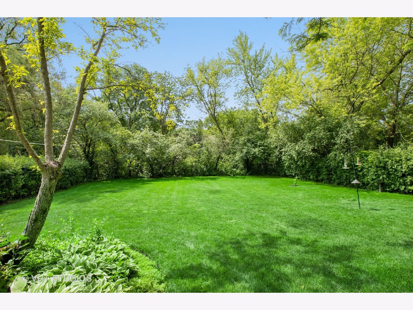
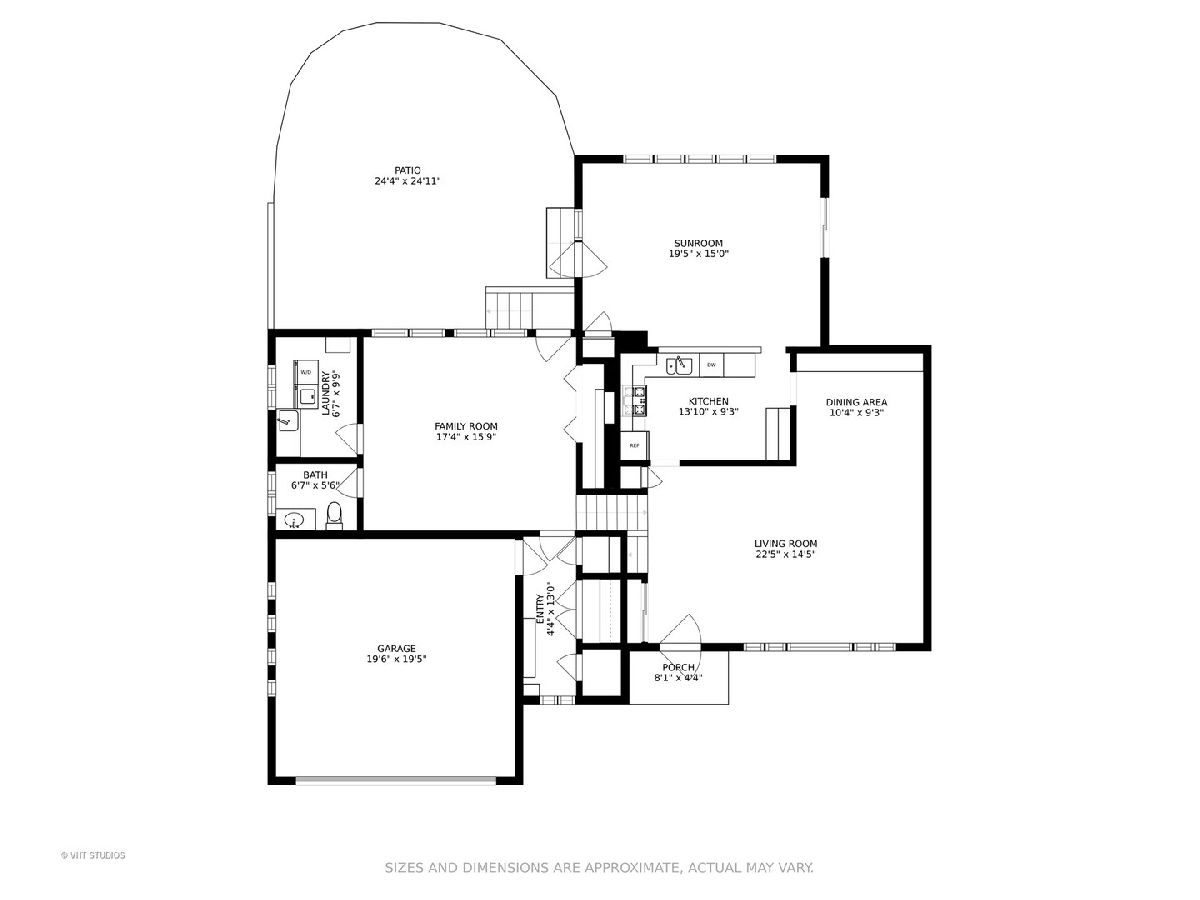
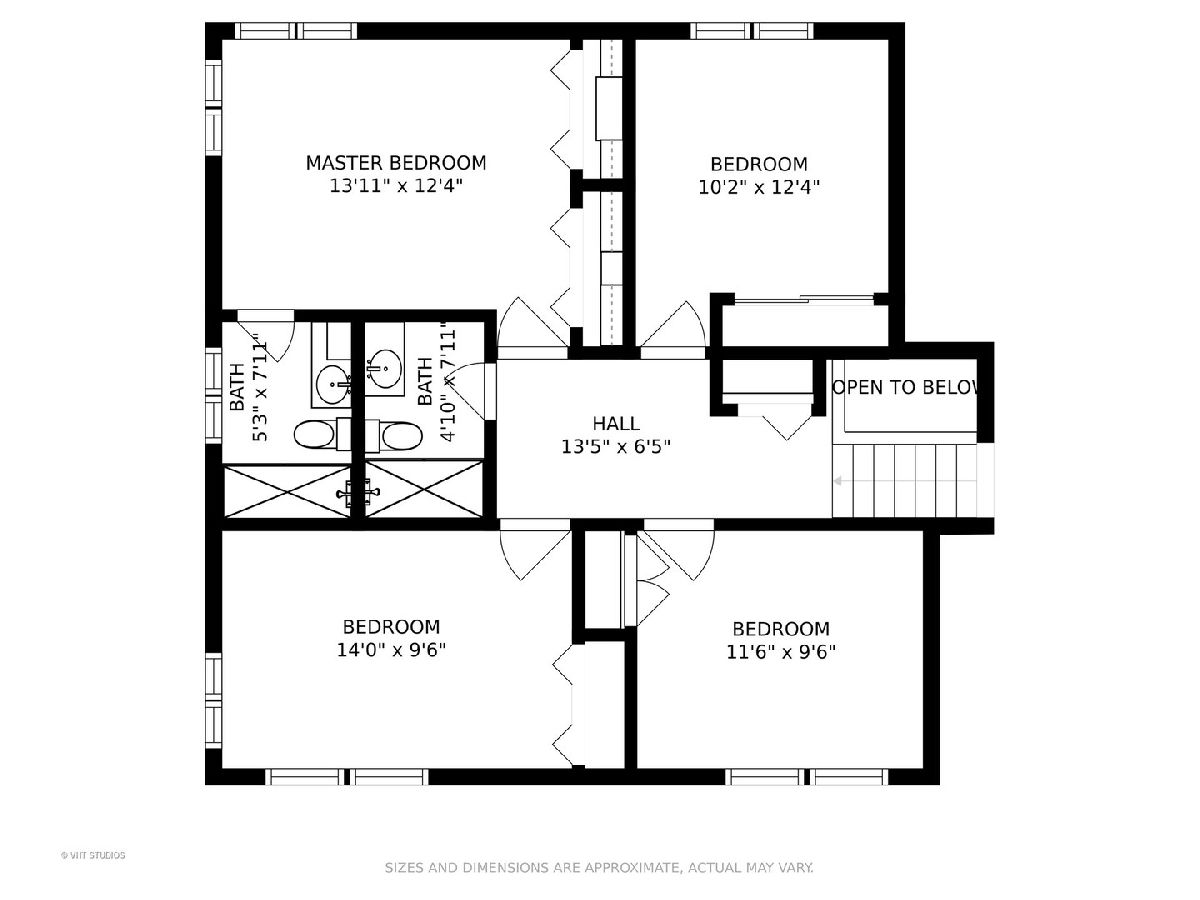
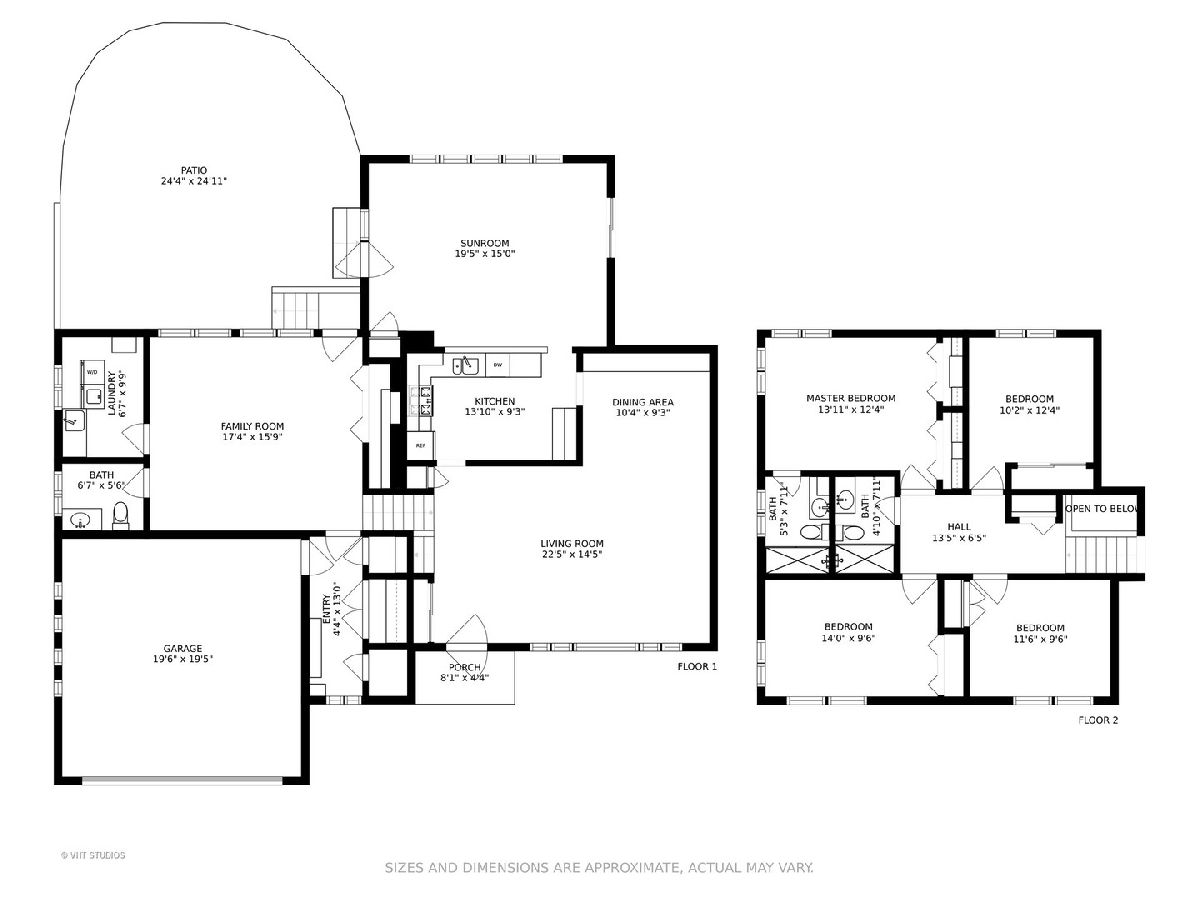
Room Specifics
Total Bedrooms: 4
Bedrooms Above Ground: 4
Bedrooms Below Ground: 0
Dimensions: —
Floor Type: Carpet
Dimensions: —
Floor Type: Hardwood
Dimensions: —
Floor Type: Hardwood
Full Bathrooms: 3
Bathroom Amenities: Separate Shower
Bathroom in Basement: 0
Rooms: Breakfast Room,Heated Sun Room,Mud Room
Basement Description: Crawl
Other Specifics
| 2 | |
| Concrete Perimeter | |
| Asphalt | |
| Patio, Storms/Screens | |
| Landscaped,Wooded,Mature Trees | |
| 80 X 203 | |
| Unfinished | |
| Full | |
| Vaulted/Cathedral Ceilings, Hardwood Floors | |
| — | |
| Not in DB | |
| Park, Curbs, Sidewalks, Street Lights, Street Paved | |
| — | |
| — | |
| — |
Tax History
| Year | Property Taxes |
|---|---|
| 2020 | $10,488 |
Contact Agent
Nearby Similar Homes
Nearby Sold Comparables
Contact Agent
Listing Provided By
Baird & Warner

