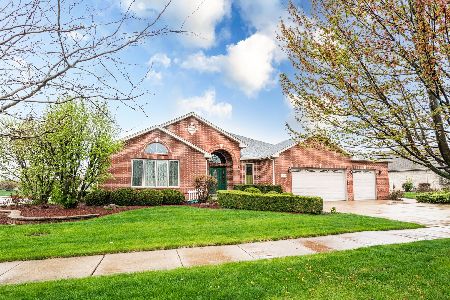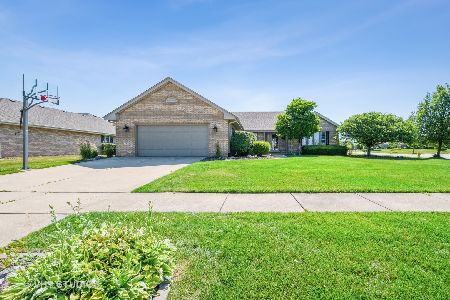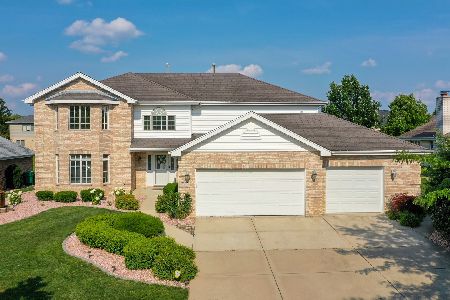17620 Allison Lane, Orland Park, Illinois 60467
$493,000
|
Sold
|
|
| Status: | Closed |
| Sqft: | 2,650 |
| Cost/Sqft: | $196 |
| Beds: | 3 |
| Baths: | 4 |
| Year Built: | 1996 |
| Property Taxes: | $7,755 |
| Days On Market: | 1230 |
| Lot Size: | 0,27 |
Description
Eagle Ridge Estates of Orland Park. Custom built all brick true ranch. Open concept design filled with natural light. Front entry foyer opens to living and dining rooms. Office/den off main entry. Wide hallways, oak floors, Hurd windows, solid oak doors, oversized trim work throughout home make this residence feel upscale. Gourmet kitchen with custom cabinetry, stainless appliances and bar area off breakfast nook. Family room with brick fireplace, vaulted ceilings and transom windows Master suite boasts, walk in closet, luxe bath with dual vanities, whirlpool tub and separate shower. Balance of generously sized bedrooms with large closets share full hall bathroom. Additional half bath for guests on main floor. Full basement with 1/2 bath, recreation room, game room, 2 storage rooms that could be also used as offices and a craft room that has a sink. 2-1/2 car garage, Outdoor entertaining space with large patio sitting area. Sprinkler system. All of your dining and entertainment is very close. Minutes to walking trails, a community park and entertainment. Metra station and expressways. Nothing to do but LIVE & ENJOY! SOLD As-Is estate sale.
Property Specifics
| Single Family | |
| — | |
| — | |
| 1996 | |
| — | |
| — | |
| No | |
| 0.27 |
| Cook | |
| Eagle Ridge | |
| 0 / Not Applicable | |
| — | |
| — | |
| — | |
| 11617237 | |
| 27321060040000 |
Nearby Schools
| NAME: | DISTRICT: | DISTANCE: | |
|---|---|---|---|
|
High School
Carl Sandburg High School |
230 | Not in DB | |
Property History
| DATE: | EVENT: | PRICE: | SOURCE: |
|---|---|---|---|
| 9 Dec, 2022 | Sold | $493,000 | MRED MLS |
| 4 Nov, 2022 | Under contract | $519,900 | MRED MLS |
| — | Last price change | $524,900 | MRED MLS |
| 30 Aug, 2022 | Listed for sale | $549,900 | MRED MLS |

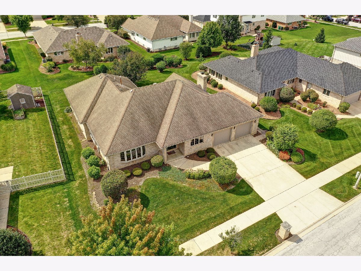
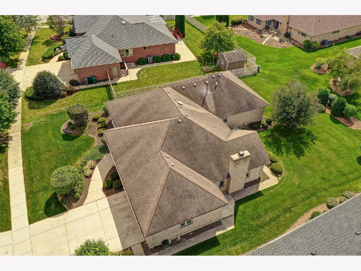
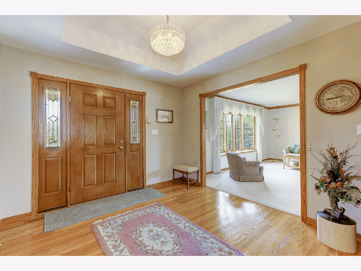
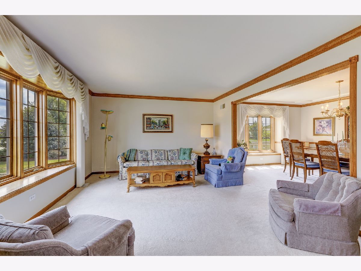
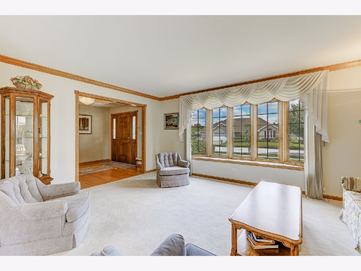
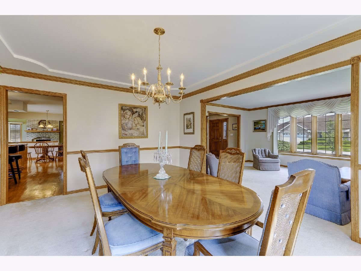
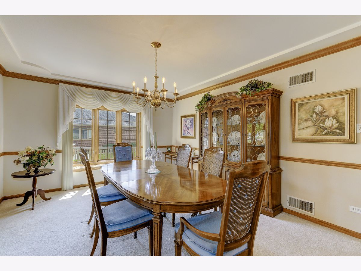
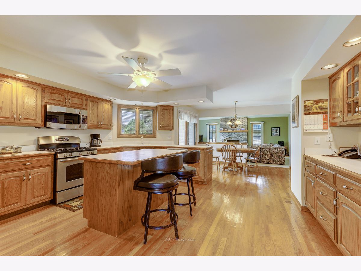
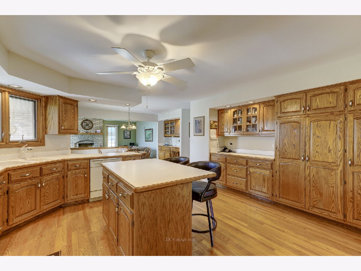
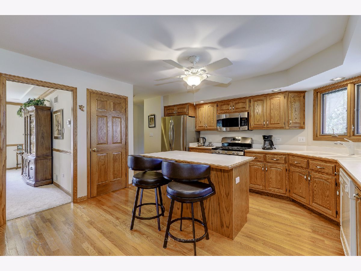
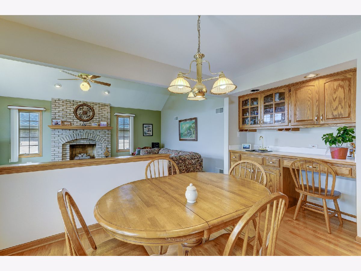
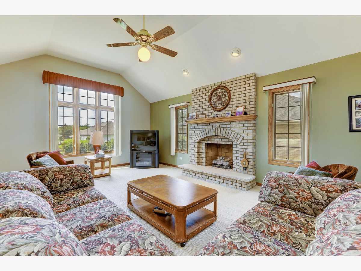
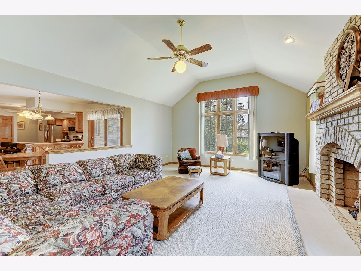
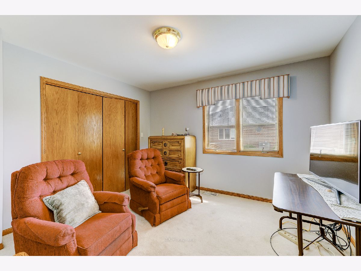
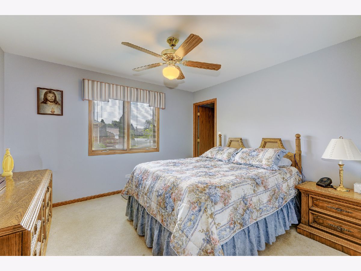
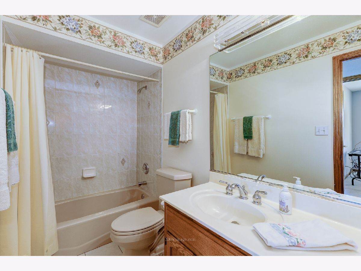
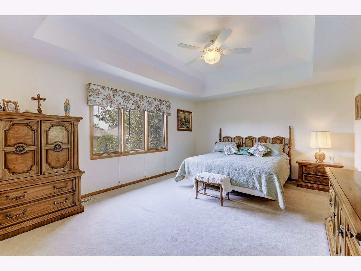
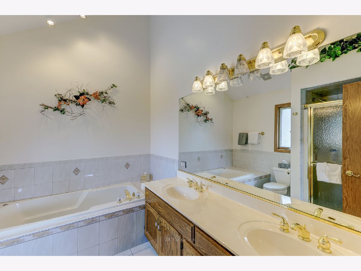
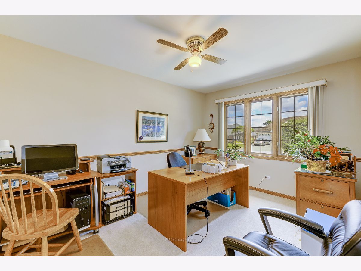
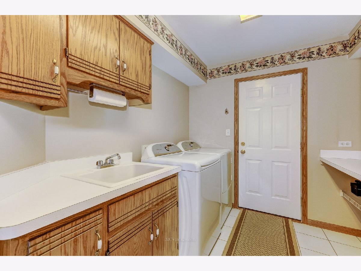
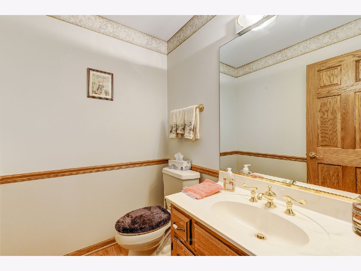
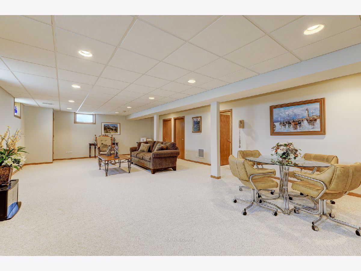
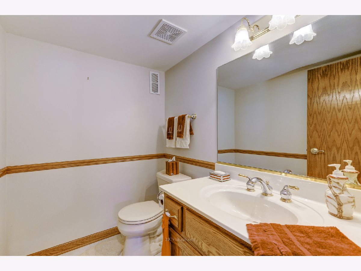
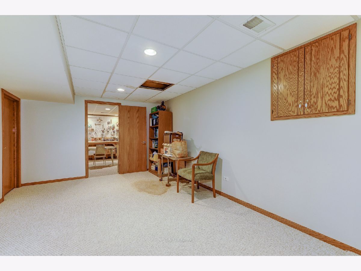
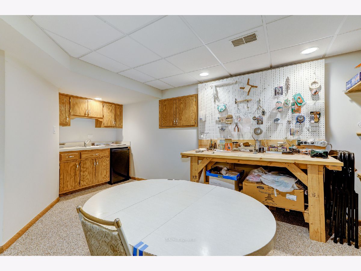
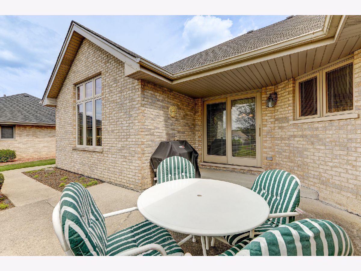
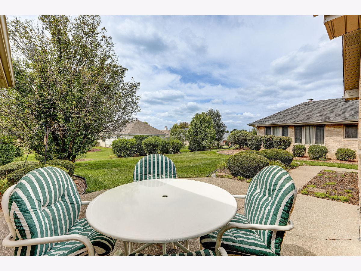
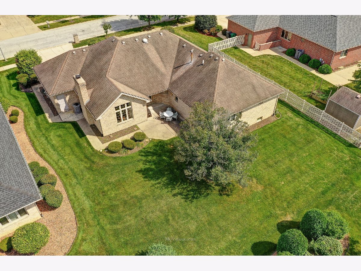
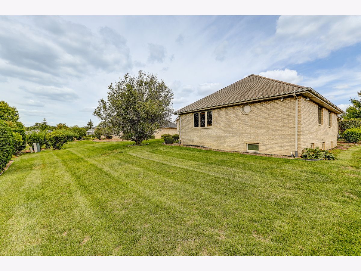
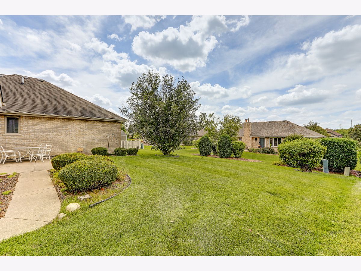
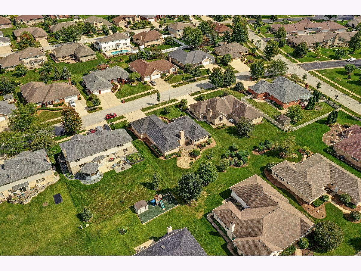
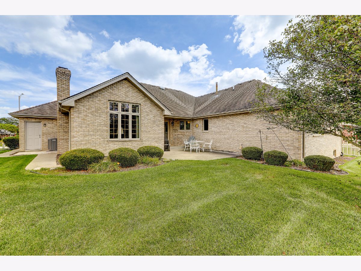
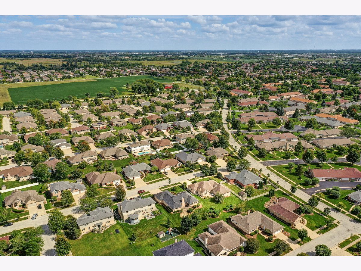
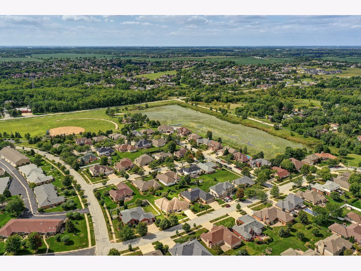
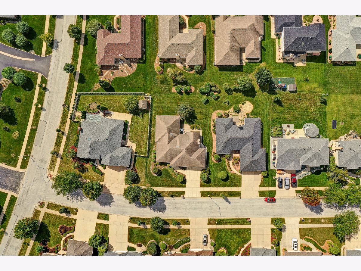
Room Specifics
Total Bedrooms: 3
Bedrooms Above Ground: 3
Bedrooms Below Ground: 0
Dimensions: —
Floor Type: —
Dimensions: —
Floor Type: —
Full Bathrooms: 4
Bathroom Amenities: Whirlpool,Separate Shower,Double Sink
Bathroom in Basement: 1
Rooms: —
Basement Description: Finished
Other Specifics
| 2 | |
| — | |
| Concrete | |
| — | |
| — | |
| 90 X 136 | |
| Full | |
| — | |
| — | |
| — | |
| Not in DB | |
| — | |
| — | |
| — | |
| — |
Tax History
| Year | Property Taxes |
|---|---|
| 2022 | $7,755 |
Contact Agent
Nearby Similar Homes
Nearby Sold Comparables
Contact Agent
Listing Provided By
Coldwell Banker Real Estate Group



