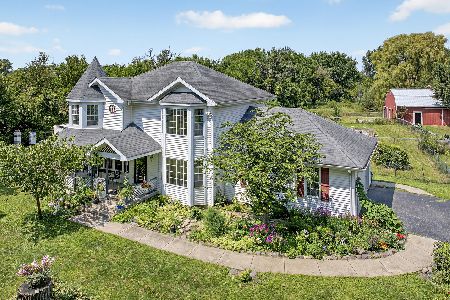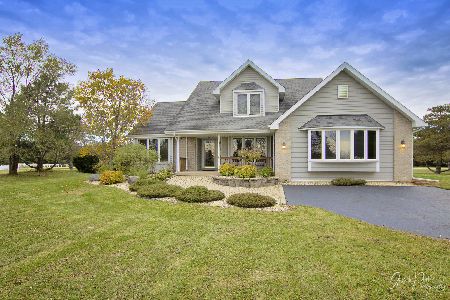17620 Il Route 176, Union, Illinois 60180
$363,000
|
Sold
|
|
| Status: | Closed |
| Sqft: | 3,300 |
| Cost/Sqft: | $115 |
| Beds: | 3 |
| Baths: | 4 |
| Year Built: | 1994 |
| Property Taxes: | $10,241 |
| Days On Market: | 2069 |
| Lot Size: | 5,01 |
Description
With vast open-concept living space and a sprawling five-acre lot with room to play and entertain, those craving a spacious life of leisure will instantly fall in love with this ranch home. Tall ceilings combine with wood floors and an abundance of natural light to ensure a bright and welcoming home that you will love to call your own. The kitchen is expansive and is nestled under a vaulted ceiling with an exposed wood beam and high windows. A large wood-burning fireplace provides the perfect place to gather on cool evenings with loved ones while anyone with a passion for cooking is sure to love the generous open kitchen. A central island features a gas cooktop and a breakfast bar plus there's ample wood cabinetry, quality stainless steel appliances, plenty of counter space and views out over the property. A full basement adds extra living space and a bathroom, making it perfect for use as a family room or even additional guest accommodation. The layout is stretched over 3,300sqft and also features three large bedrooms and three baths including the huge master suite with a master bath and a good-size closet. Ceiling fans are also included throughout the home for absolute comfort. Outside, you will be spoilt for choice when it comes to relaxing with guests. There's a large rear deck which takes in views over the extensive property while endless hours of fun are on offer in the sparkling swimming pool with a slide. There's even a sand volleyball court, a fire pit area, mature trees and gardens plus a large separate outbuilding ideal for use as a workshop or storage. Dream today!
Property Specifics
| Single Family | |
| — | |
| Ranch | |
| 1994 | |
| Full | |
| RANCH | |
| No | |
| 5.01 |
| Mc Henry | |
| — | |
| — / Not Applicable | |
| None | |
| Private Well | |
| Septic-Private | |
| 10660272 | |
| 1228300017 |
Nearby Schools
| NAME: | DISTRICT: | DISTANCE: | |
|---|---|---|---|
|
High School
Marengo High School |
154 | Not in DB | |
Property History
| DATE: | EVENT: | PRICE: | SOURCE: |
|---|---|---|---|
| 20 Oct, 2020 | Sold | $363,000 | MRED MLS |
| 3 Jun, 2020 | Under contract | $379,900 | MRED MLS |
| — | Last price change | $399,900 | MRED MLS |
| 8 Mar, 2020 | Listed for sale | $399,900 | MRED MLS |
Room Specifics
Total Bedrooms: 3
Bedrooms Above Ground: 3
Bedrooms Below Ground: 0
Dimensions: —
Floor Type: Hardwood
Dimensions: —
Floor Type: Carpet
Full Bathrooms: 4
Bathroom Amenities: Separate Shower,Double Sink,Soaking Tub
Bathroom in Basement: 1
Rooms: Recreation Room,Foyer,Storage
Basement Description: Unfinished
Other Specifics
| 3 | |
| Concrete Perimeter | |
| Gravel | |
| Deck, Above Ground Pool, Fire Pit, Workshop | |
| — | |
| 329X624X329X622 | |
| — | |
| Full | |
| Vaulted/Cathedral Ceilings, Hardwood Floors, First Floor Bedroom, First Floor Laundry, First Floor Full Bath, Walk-In Closet(s) | |
| Double Oven, Dishwasher, Refrigerator, Washer, Dryer, Stainless Steel Appliance(s) | |
| Not in DB | |
| — | |
| — | |
| — | |
| Gas Log |
Tax History
| Year | Property Taxes |
|---|---|
| 2020 | $10,241 |
Contact Agent
Nearby Sold Comparables
Contact Agent
Listing Provided By
Dream Real Estate, Inc.





