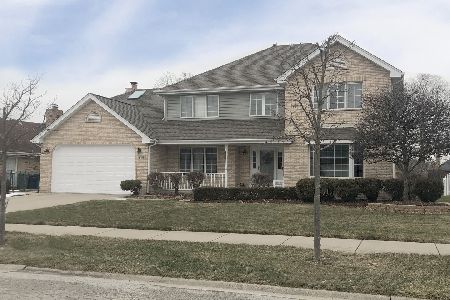17624 Jennifer Drive, Orland Park, Illinois 60467
$345,000
|
Sold
|
|
| Status: | Closed |
| Sqft: | 2,400 |
| Cost/Sqft: | $152 |
| Beds: | 4 |
| Baths: | 4 |
| Year Built: | 1996 |
| Property Taxes: | $8,257 |
| Days On Market: | 3759 |
| Lot Size: | 0,00 |
Description
This home has it all! Exceptional interior and functional floor plan in this 10 room quad level located in area of fine homes. Large rooms throughout with volume ceilings, designer decor, finishing and windows. Updated kitchen and baths. Few steps down to lower level with large office-study area, family room has brick fireplace, a comfortable 4th bedroom, and full bath. In addition there is a spacious recreation room perfect for family gatherings with quality crafted finishing and window wall. Adjoining is super sized laundry-utility room. Upper level consists of three good sized bedrooms all having hardwood floors and double or walk in closets. This home is meticulously maintained and in move-in condition. Low maintenance exterior. Setting is park-like yard with oversized patio. Priced for immediate attention!
Property Specifics
| Single Family | |
| — | |
| Quad Level | |
| 1996 | |
| Partial | |
| QUAD LEVEL | |
| No | |
| — |
| Cook | |
| Eagle Ridge Ii | |
| 0 / Not Applicable | |
| None | |
| Lake Michigan | |
| Public Sewer | |
| 09050821 | |
| 27321070090000 |
Nearby Schools
| NAME: | DISTRICT: | DISTANCE: | |
|---|---|---|---|
|
Grade School
Meadow Ridge School |
135 | — | |
|
Middle School
Century Junior High School |
135 | Not in DB | |
|
High School
Carl Sandburg High School |
230 | Not in DB | |
Property History
| DATE: | EVENT: | PRICE: | SOURCE: |
|---|---|---|---|
| 30 May, 2013 | Sold | $344,000 | MRED MLS |
| 27 Apr, 2013 | Under contract | $359,900 | MRED MLS |
| 23 Jan, 2013 | Listed for sale | $359,900 | MRED MLS |
| 29 Apr, 2016 | Sold | $345,000 | MRED MLS |
| 4 Mar, 2016 | Under contract | $364,000 | MRED MLS |
| — | Last price change | $369,000 | MRED MLS |
| 28 Sep, 2015 | Listed for sale | $379,000 | MRED MLS |
Room Specifics
Total Bedrooms: 4
Bedrooms Above Ground: 4
Bedrooms Below Ground: 0
Dimensions: —
Floor Type: Hardwood
Dimensions: —
Floor Type: Hardwood
Dimensions: —
Floor Type: Other
Full Bathrooms: 4
Bathroom Amenities: Separate Shower,Double Sink
Bathroom in Basement: 1
Rooms: Recreation Room
Basement Description: Finished,Sub-Basement
Other Specifics
| 3 | |
| Concrete Perimeter | |
| Concrete | |
| Patio | |
| Landscaped | |
| 90 FRONTAGE X 130 DEPTH | |
| Pull Down Stair | |
| Full | |
| Bar-Dry, Hardwood Floors, First Floor Bedroom, In-Law Arrangement | |
| Range, Microwave, Dishwasher, Refrigerator, Washer, Dryer | |
| Not in DB | |
| Sidewalks, Street Paved | |
| — | |
| — | |
| Gas Starter |
Tax History
| Year | Property Taxes |
|---|---|
| 2013 | $7,549 |
| 2016 | $8,257 |
Contact Agent
Nearby Similar Homes
Nearby Sold Comparables
Contact Agent
Listing Provided By
Rich Real Estate






