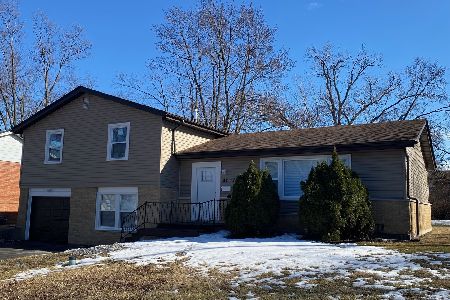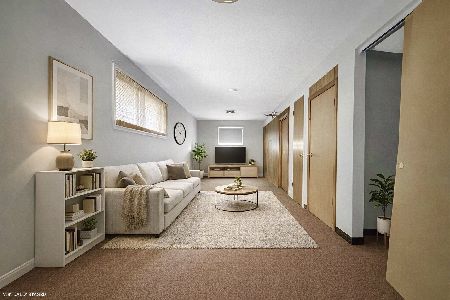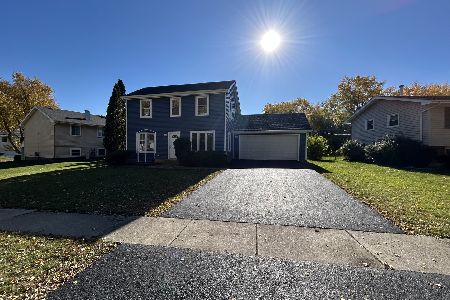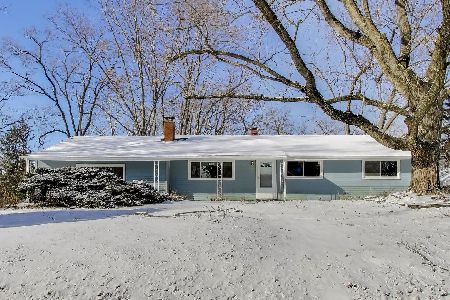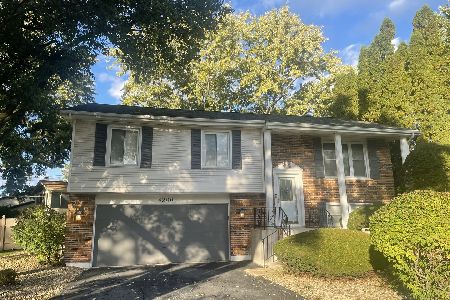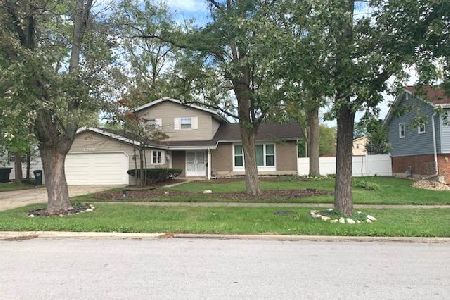17624 Mulberry Street, Country Club Hills, Illinois 60478
$312,000
|
Sold
|
|
| Status: | Closed |
| Sqft: | 2,236 |
| Cost/Sqft: | $139 |
| Beds: | 3 |
| Baths: | 3 |
| Year Built: | 1968 |
| Property Taxes: | $8,919 |
| Days On Market: | 1228 |
| Lot Size: | 0,23 |
Description
Feast your eyes on the prize! This is the home you've been waiting for! TOTAL RENOVATION FROM TOP TO BOTTOM. UPDATED ELECTRICAL, NEW PLUMBING, NEW WINDOWS, NEW DRIVEWAY AND COMPLETE INTERIOR REMODEL! FEATURES AN IMPROVED FLOOR PLAN AND AN AMAZING MASTER SUITE WITH CUSTOM SHOWER AND WALK IN CLOSET! From curb appeal to interior features, nothing went untouched. Through the front entrance you have a spacious foyer with coat closet. The living room allows for seating to host the whole family while wrapping effortlessly into the dining room. From there you'll find a brand new kitchen with a vast amount of counter space and all new stainless steel appliances! Additional features of the kitchen are new white shaker cabinets with crown molding, quartz countertops, full wrap around backsplash AND a potential pantry! Stepping down into the family room you'll find a lovely working fireplace for those special holiday movie nights. Lets not forget the half bath on the main level as well! Upstairs features a common full bathroom, one large bedroom and one massive bedroom, but don't be fooled, the 3rd bedroom is the desirable master suit! Two closets one of which is a large walk in and the master bath that will take your breath away. The master bathroom features a double bowl vanity and large custom shower! As if this isn't enough, the basement is finished with the potential for a 4th bedroom and living space. Enjoying the 2 car attached garage, large deck in the back of the home along with a spacious fenced in yard! This property is waiting for you to make it HOME!
Property Specifics
| Single Family | |
| — | |
| — | |
| 1968 | |
| — | |
| 2-STORY | |
| No | |
| 0.23 |
| Cook | |
| Merrion | |
| 0 / Not Applicable | |
| — | |
| — | |
| — | |
| 11635345 | |
| 28341140150000 |
Nearby Schools
| NAME: | DISTRICT: | DISTANCE: | |
|---|---|---|---|
|
Middle School
Southwood Middle School |
160 | Not in DB | |
|
High School
Hillcrest High School |
228 | Not in DB | |
Property History
| DATE: | EVENT: | PRICE: | SOURCE: |
|---|---|---|---|
| 1 Jun, 2009 | Sold | $88,900 | MRED MLS |
| 6 Apr, 2009 | Under contract | $88,900 | MRED MLS |
| — | Last price change | $889,000 | MRED MLS |
| 9 Mar, 2009 | Listed for sale | $88,900 | MRED MLS |
| 5 Dec, 2022 | Sold | $312,000 | MRED MLS |
| 30 Oct, 2022 | Under contract | $310,000 | MRED MLS |
| — | Last price change | $319,000 | MRED MLS |
| 17 Oct, 2022 | Listed for sale | $319,000 | MRED MLS |
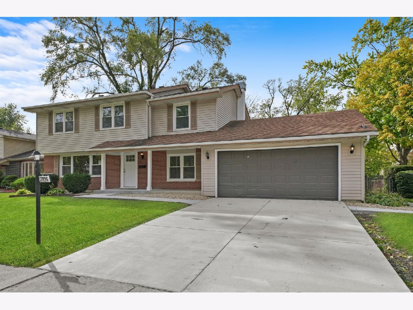
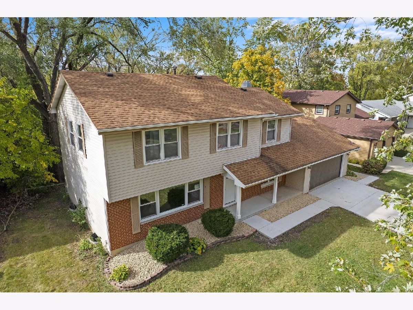
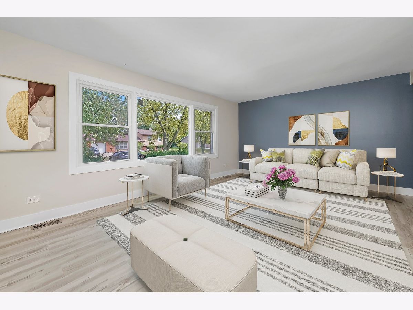
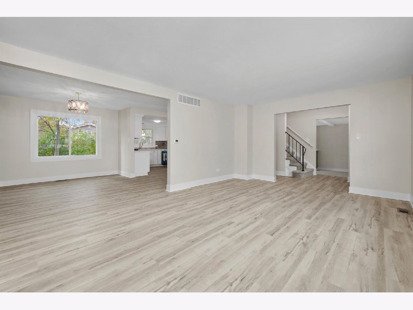
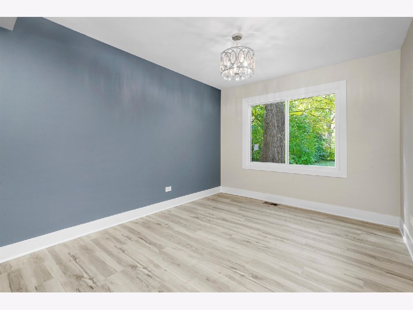
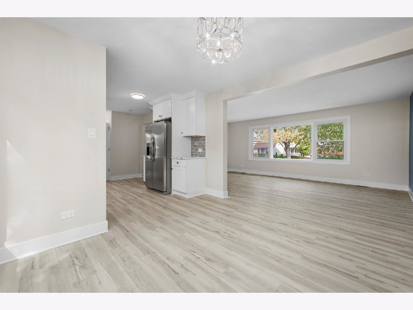
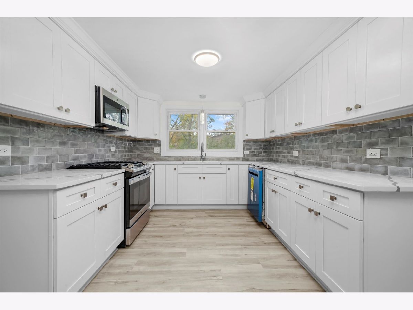
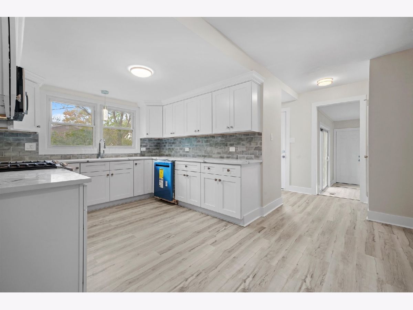
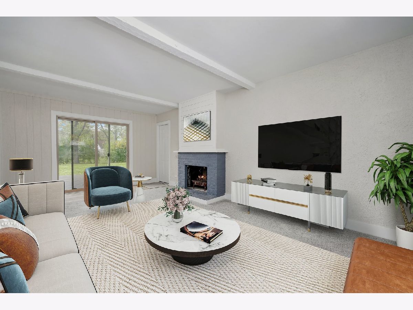
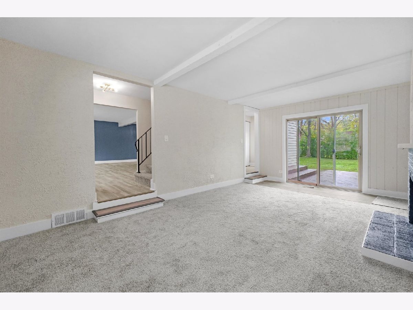
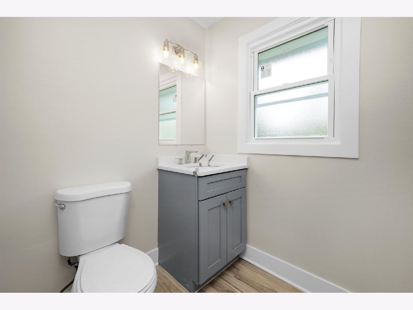
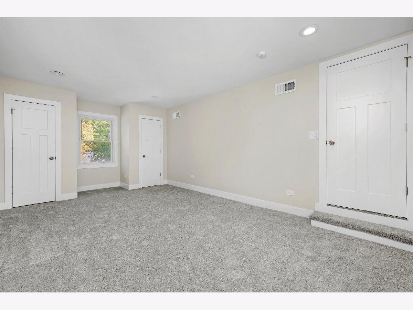
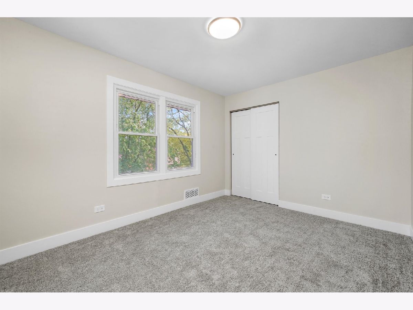
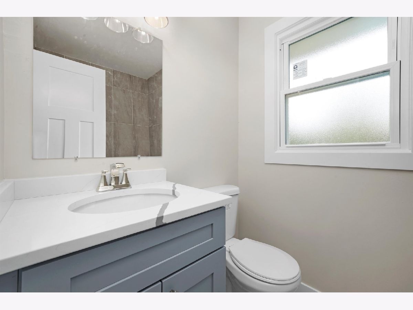
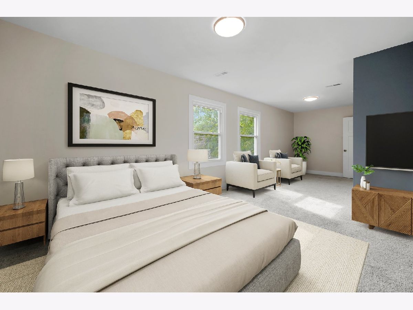
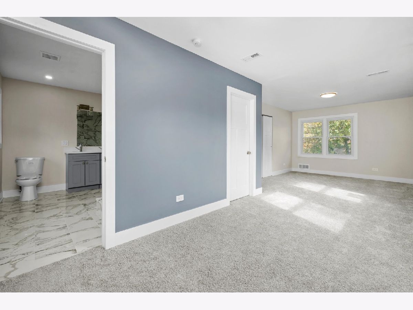
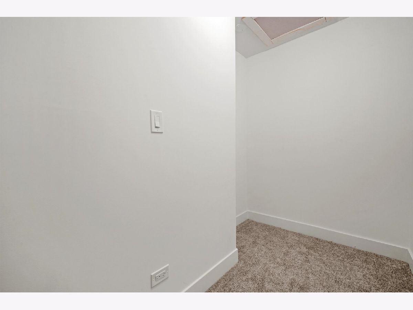
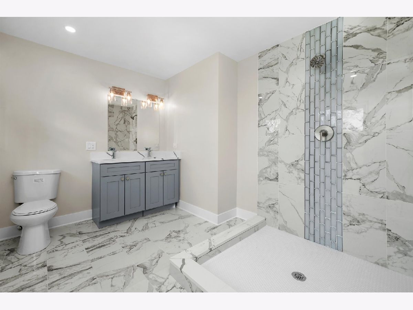
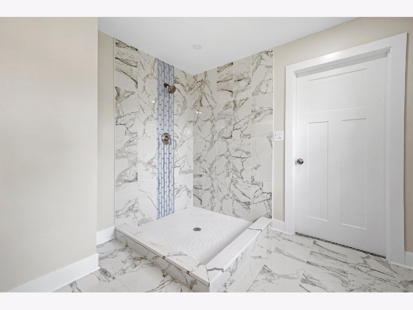
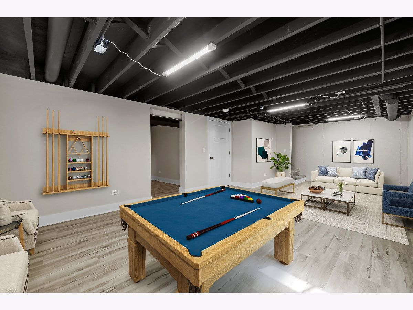
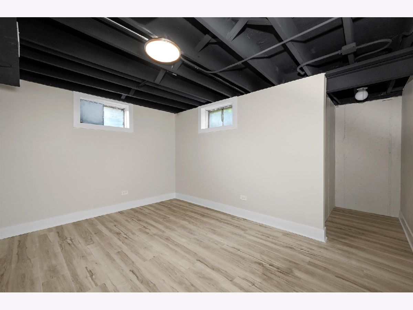
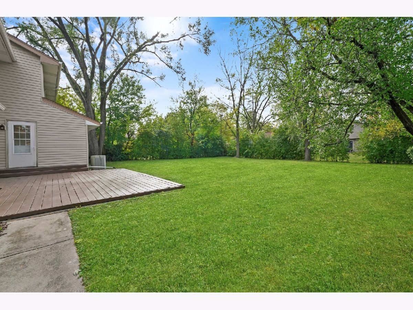
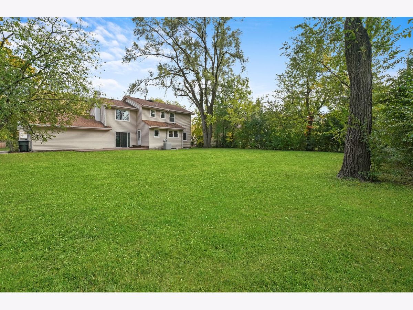
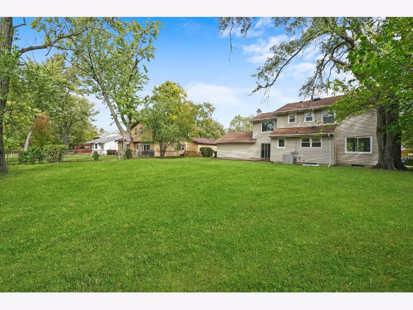
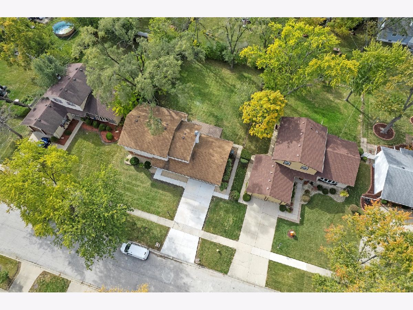
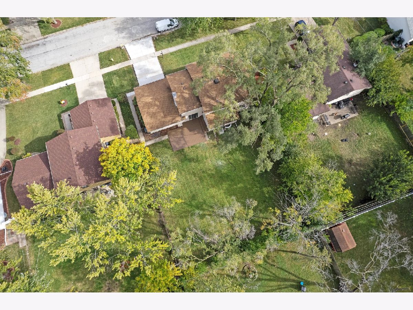
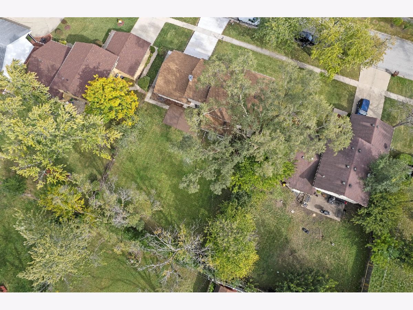
Room Specifics
Total Bedrooms: 4
Bedrooms Above Ground: 3
Bedrooms Below Ground: 1
Dimensions: —
Floor Type: —
Dimensions: —
Floor Type: —
Dimensions: —
Floor Type: —
Full Bathrooms: 3
Bathroom Amenities: Double Sink
Bathroom in Basement: 0
Rooms: —
Basement Description: Partially Finished,Rec/Family Area,Storage Space
Other Specifics
| 2 | |
| — | |
| Concrete | |
| — | |
| — | |
| 75.6X132.4X75.5X132.4 | |
| — | |
| — | |
| — | |
| — | |
| Not in DB | |
| — | |
| — | |
| — | |
| — |
Tax History
| Year | Property Taxes |
|---|---|
| 2009 | $7,181 |
| 2022 | $8,919 |
Contact Agent
Nearby Similar Homes
Nearby Sold Comparables
Contact Agent
Listing Provided By
ICandy Realty LLC


