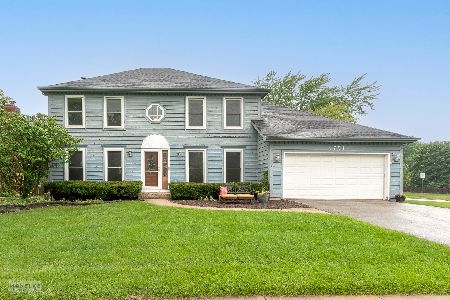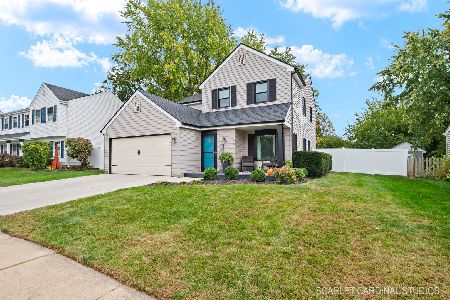1763 Iona Avenue, Naperville, Illinois 60565
$472,000
|
Sold
|
|
| Status: | Closed |
| Sqft: | 2,248 |
| Cost/Sqft: | $204 |
| Beds: | 4 |
| Baths: | 3 |
| Year Built: | 1988 |
| Property Taxes: | $8,213 |
| Days On Market: | 1724 |
| Lot Size: | 0,22 |
Description
UNIVERSITY HEIGHTS CHARMER WITH TOTAL KITCHEN AND MASTER BATHROOM RENOVATION, BEAUTIFUL BACKYARD AND A STONE'S THROW FROM RANCHVIEW ELEMENTARY! This one's going to get you as soon as you pull up and see the amazing curb appeal. The home features a spacious 2 story foyer. You're going to fall in love with this complete kitchen renovation, including Thomasville maple cabinetry with pull out shelving, quartz countertops, stainless steel appliances, Kohler fixtures & refinished hardwood floors. An amazing floor to ceiling pantry was added for extra storage. Comfortable & functional floor plan with the kitchen flowing into the Family Room. Plush new carpet on the first floor. There are new polished nickel light fixtures throughout the home. Upstairs are 4 Bedrooms and 2 Bathrooms. The oversized Master Bedroom has a vaulted ceiling and walk in closet. Luxurious Master Bathroom renovation. The tub was removed to make a large walk in shower. Beautiful maple cabinetry with granite counter tops, dual sinks and travertine tile flooring. The hall bathroom & powder have updated granite, Kohler sinks and faucets. The basement was finished with Owens Corning system. Enjoy summer on your deck with retractable awning, overlooking your beautiful backyard! The interior was painted in 2020, exterior in 2017! All the windows were replaced with Pella windows in 2005 to 2009! A/C was replaced in 2007. In 2004, new Certainteed roof & Carrier furnace and air cleaner. Award winning District 203 schools, including Ranchview, Kennedy & Naperville Central High School!
Property Specifics
| Single Family | |
| — | |
| Traditional | |
| 1988 | |
| Full | |
| — | |
| No | |
| 0.22 |
| Du Page | |
| University Heights | |
| — / Not Applicable | |
| None | |
| Lake Michigan | |
| Public Sewer | |
| 11118271 | |
| 0833112010 |
Nearby Schools
| NAME: | DISTRICT: | DISTANCE: | |
|---|---|---|---|
|
Grade School
Ranch View Elementary School |
203 | — | |
|
Middle School
Kennedy Junior High School |
203 | Not in DB | |
|
High School
Naperville Central High School |
203 | Not in DB | |
Property History
| DATE: | EVENT: | PRICE: | SOURCE: |
|---|---|---|---|
| 23 Jul, 2021 | Sold | $472,000 | MRED MLS |
| 13 Jun, 2021 | Under contract | $459,000 | MRED MLS |
| 10 Jun, 2021 | Listed for sale | $459,000 | MRED MLS |






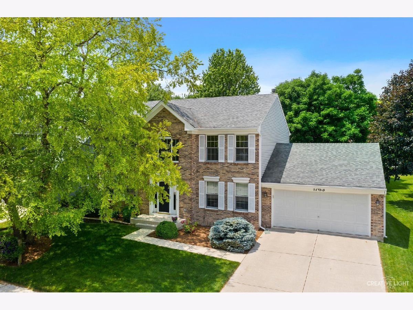

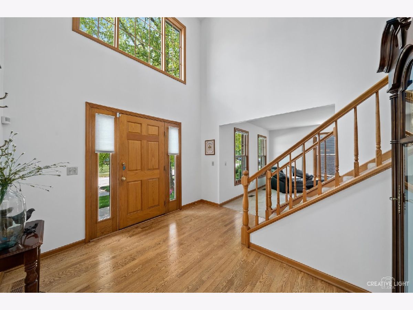
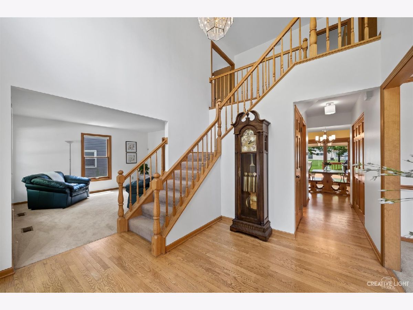

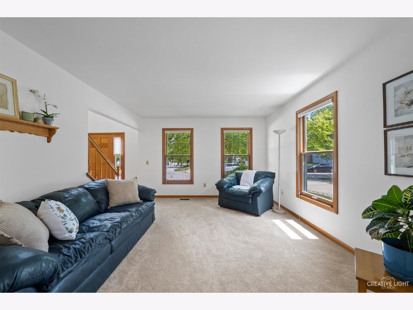
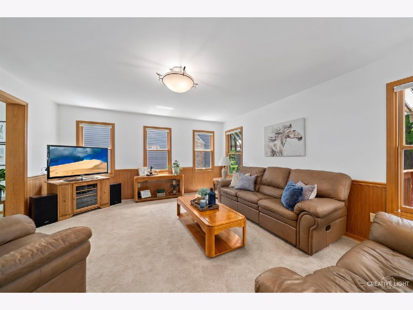
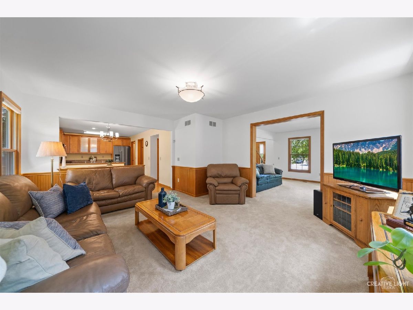
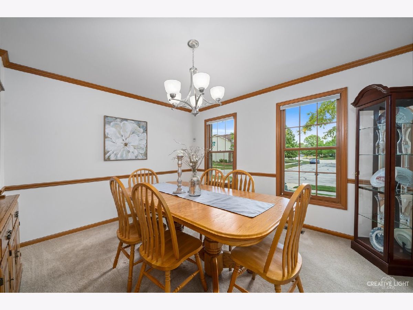
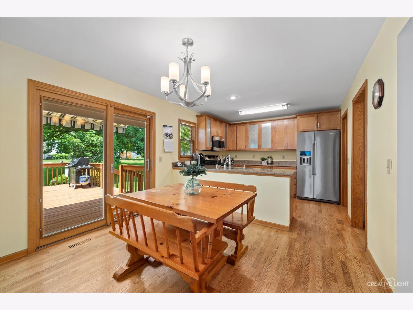
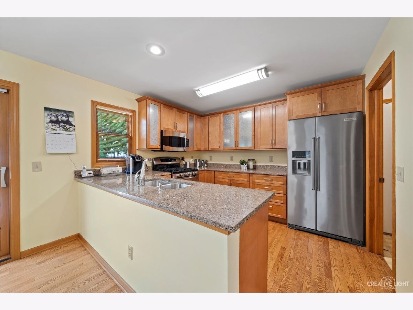
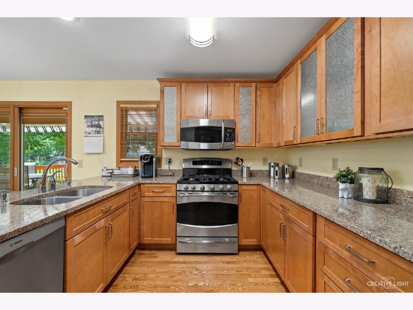
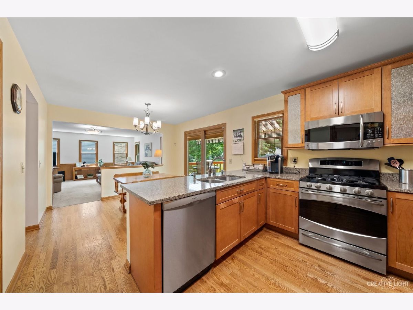
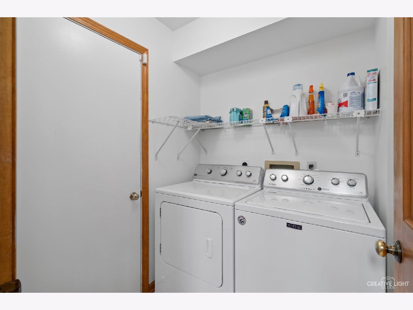
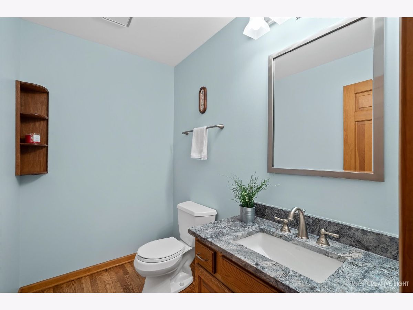
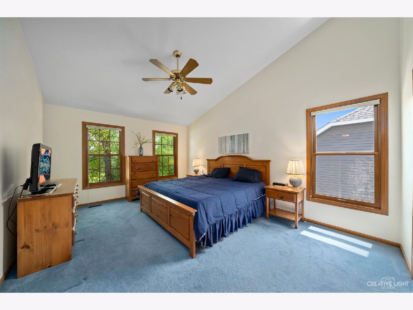

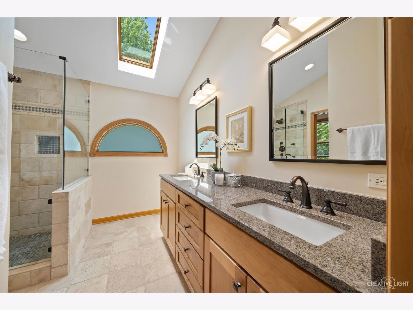
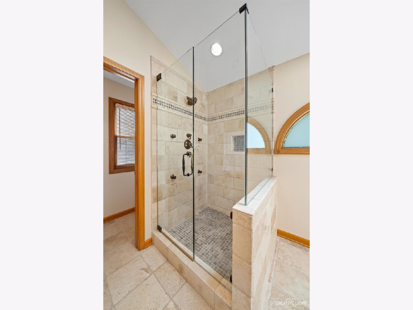
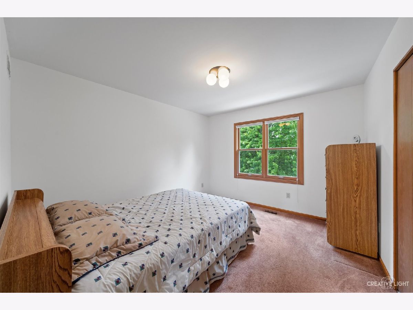
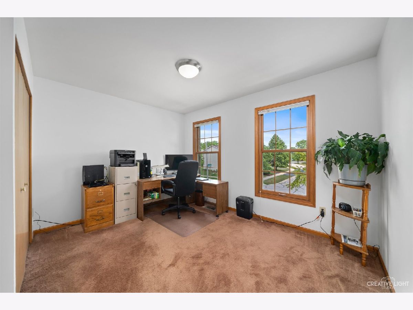
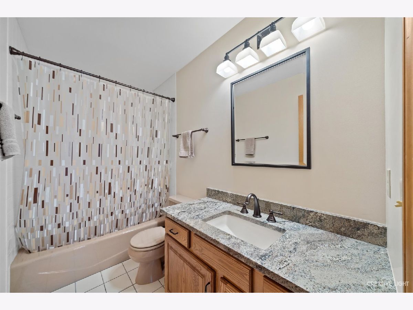
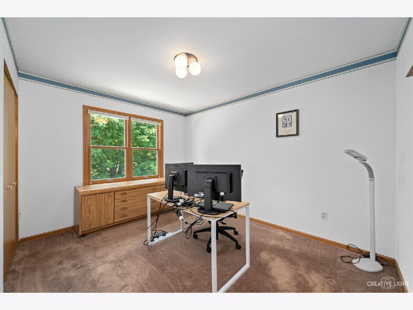
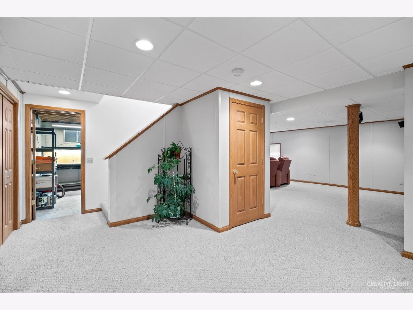

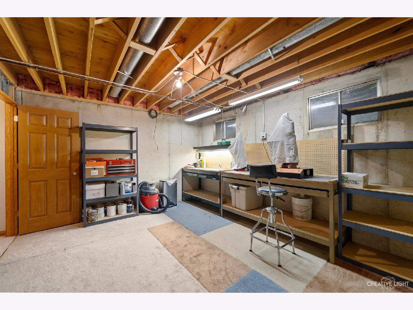
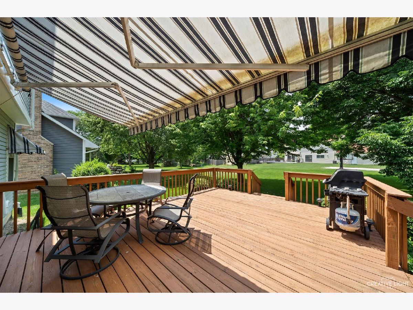
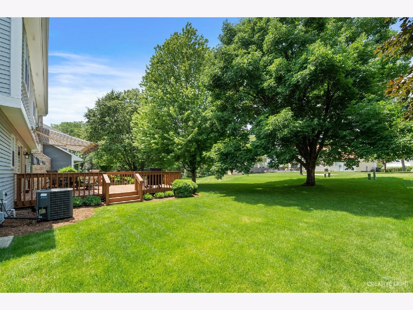

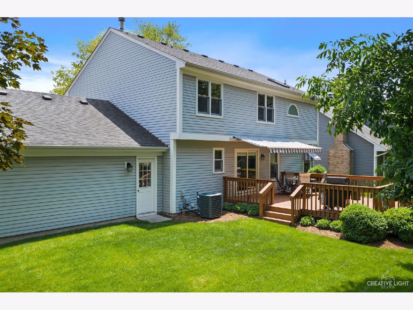
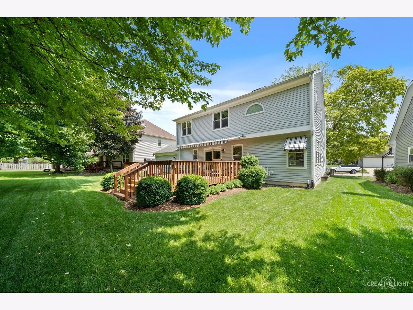
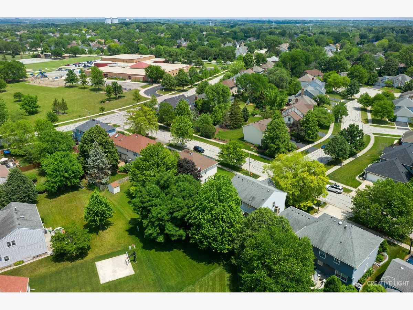
Room Specifics
Total Bedrooms: 4
Bedrooms Above Ground: 4
Bedrooms Below Ground: 0
Dimensions: —
Floor Type: Carpet
Dimensions: —
Floor Type: Carpet
Dimensions: —
Floor Type: Carpet
Full Bathrooms: 3
Bathroom Amenities: Double Sink
Bathroom in Basement: 0
Rooms: Game Room,Workshop,Media Room
Basement Description: Finished
Other Specifics
| 2 | |
| Concrete Perimeter | |
| — | |
| — | |
| — | |
| 73X149X70X129 | |
| — | |
| Full | |
| Hardwood Floors, Granite Counters | |
| Range, Microwave, Dishwasher, Refrigerator, Washer, Dryer, Disposal, Stainless Steel Appliance(s) | |
| Not in DB | |
| Park, Street Lights | |
| — | |
| — | |
| — |
Tax History
| Year | Property Taxes |
|---|---|
| 2021 | $8,213 |
Contact Agent
Nearby Similar Homes
Nearby Sold Comparables
Contact Agent
Listing Provided By
Baird & Warner






