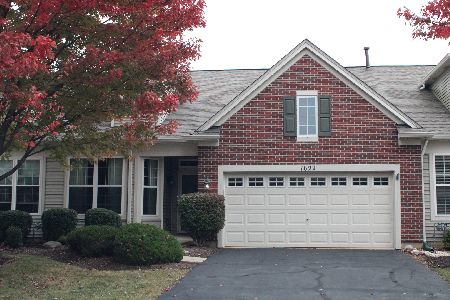1763 Landreth Court, Aurora, Illinois 60504
$196,000
|
Sold
|
|
| Status: | Closed |
| Sqft: | 1,611 |
| Cost/Sqft: | $124 |
| Beds: | 3 |
| Baths: | 3 |
| Year Built: | — |
| Property Taxes: | $5,618 |
| Days On Market: | 3354 |
| Lot Size: | 0,00 |
Description
Your dream home awaits you! This adorable 2 story town home in Briarcourt Villas, has it all. The home is situated in a cul-de-sac surrounded by mature trees, ensuring privacy and quietness. The home has a great layout with large paned windows for an array of natural sunlight. First floor has hard wood floors (2015). Eat-in kitchen boasts upgraded cabinets, granite countertops, tile backsplash, pantry & stainless steel appliances. All bathrooms have beautiful vanities with granite tops. Master suite offers vaulted ceiling, two closets, double vanity, separate shower, soaking tub and ample light. Finished basement with 4th bedroom, living area and storage room. Get ready to call this place home.
Property Specifics
| Condos/Townhomes | |
| 2 | |
| — | |
| — | |
| Full | |
| — | |
| No | |
| — |
| Kendall | |
| Briarcourt Villas | |
| 210 / Monthly | |
| Exterior Maintenance,Lawn Care,Snow Removal | |
| Public | |
| Public Sewer | |
| 09392234 | |
| 0301101066 |
Nearby Schools
| NAME: | DISTRICT: | DISTANCE: | |
|---|---|---|---|
|
Grade School
Old Post Elementary School |
308 | — | |
|
Middle School
Thompson Junior High School |
308 | Not in DB | |
|
High School
Oswego East High School |
308 | Not in DB | |
Property History
| DATE: | EVENT: | PRICE: | SOURCE: |
|---|---|---|---|
| 30 Oct, 2013 | Sold | $155,000 | MRED MLS |
| 28 Aug, 2013 | Under contract | $169,900 | MRED MLS |
| 12 Aug, 2013 | Listed for sale | $169,900 | MRED MLS |
| 3 Jul, 2014 | Sold | $177,000 | MRED MLS |
| 18 May, 2014 | Under contract | $184,900 | MRED MLS |
| 13 May, 2014 | Listed for sale | $184,900 | MRED MLS |
| 17 Jan, 2017 | Sold | $196,000 | MRED MLS |
| 7 Dec, 2016 | Under contract | $199,900 | MRED MLS |
| 20 Nov, 2016 | Listed for sale | $199,900 | MRED MLS |
Room Specifics
Total Bedrooms: 4
Bedrooms Above Ground: 3
Bedrooms Below Ground: 1
Dimensions: —
Floor Type: Carpet
Dimensions: —
Floor Type: Carpet
Dimensions: —
Floor Type: Carpet
Full Bathrooms: 3
Bathroom Amenities: Separate Shower,Double Sink,Soaking Tub
Bathroom in Basement: 0
Rooms: Eating Area,Foyer
Basement Description: Finished
Other Specifics
| 2 | |
| Concrete Perimeter | |
| Asphalt | |
| Patio | |
| Cul-De-Sac | |
| 40X18X20X13X15X19X26 | |
| — | |
| Full | |
| Vaulted/Cathedral Ceilings, Hardwood Floors, First Floor Laundry | |
| Range, Microwave, Dishwasher, Refrigerator, Washer, Dryer, Disposal, Stainless Steel Appliance(s) | |
| Not in DB | |
| — | |
| — | |
| — | |
| — |
Tax History
| Year | Property Taxes |
|---|---|
| 2013 | $5,515 |
| 2017 | $5,618 |
Contact Agent
Nearby Similar Homes
Nearby Sold Comparables
Contact Agent
Listing Provided By
d'aprile properties




