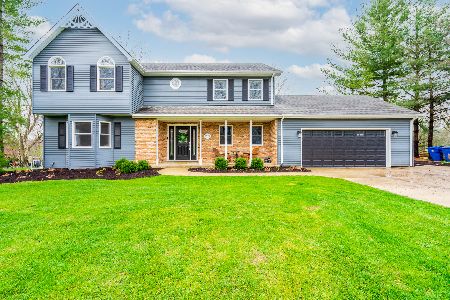17630 Robert Emmett Drive, Homer Glen, Illinois 60491
$375,000
|
Sold
|
|
| Status: | Closed |
| Sqft: | 0 |
| Cost/Sqft: | — |
| Beds: | 5 |
| Baths: | 4 |
| Year Built: | 1990 |
| Property Taxes: | $11,074 |
| Days On Market: | 3583 |
| Lot Size: | 1,33 |
Description
Beautiful private setting with open space galore on a 1.3 acre lot! Spacious Victorian two story home boasts a new custom eat-in kitchen with granite counters and island, main floor bedroom (or office) and sitting area, which worked well for the sellers' related living needs, large master suite with jetted tub, spacious great room with fireplace, spacious finished walkout basement, plus a large deck, top-of-the-line sprinkler system, fertilization system, 3 car attached garage and an extra 1 car detached garage. Dining room is currently used as a sitting room. Newer arch. roof. Minutes to 355 and 80.
Property Specifics
| Single Family | |
| — | |
| Victorian | |
| 1990 | |
| Full,Walkout | |
| GR VCTRIAN | |
| No | |
| 1.33 |
| Will | |
| Kylemore | |
| 0 / Not Applicable | |
| None | |
| Private Well | |
| Septic-Mechanical | |
| 09184617 | |
| 1605331020210000 |
Nearby Schools
| NAME: | DISTRICT: | DISTANCE: | |
|---|---|---|---|
|
High School
Lockport Township High School |
205 | Not in DB | |
Property History
| DATE: | EVENT: | PRICE: | SOURCE: |
|---|---|---|---|
| 24 Aug, 2007 | Sold | $459,000 | MRED MLS |
| 29 Jun, 2007 | Under contract | $459,900 | MRED MLS |
| — | Last price change | $466,900 | MRED MLS |
| 8 Feb, 2007 | Listed for sale | $477,500 | MRED MLS |
| 26 Jul, 2017 | Sold | $375,000 | MRED MLS |
| 2 Jan, 2017 | Under contract | $350,000 | MRED MLS |
| — | Last price change | $360,000 | MRED MLS |
| 4 Apr, 2016 | Listed for sale | $399,900 | MRED MLS |
Room Specifics
Total Bedrooms: 5
Bedrooms Above Ground: 5
Bedrooms Below Ground: 0
Dimensions: —
Floor Type: Carpet
Dimensions: —
Floor Type: Carpet
Dimensions: —
Floor Type: Carpet
Dimensions: —
Floor Type: —
Full Bathrooms: 4
Bathroom Amenities: Whirlpool,Separate Shower
Bathroom in Basement: 1
Rooms: Bedroom 5,Recreation Room
Basement Description: Finished
Other Specifics
| 4 | |
| Concrete Perimeter | |
| — | |
| Deck | |
| Wooded | |
| 220 X 240 | |
| — | |
| Full | |
| First Floor Bedroom, In-Law Arrangement, First Floor Laundry, First Floor Full Bath | |
| Range, Microwave, Dishwasher, Refrigerator | |
| Not in DB | |
| Street Paved | |
| — | |
| — | |
| — |
Tax History
| Year | Property Taxes |
|---|---|
| 2007 | $8,538 |
| 2017 | $11,074 |
Contact Agent
Nearby Similar Homes
Nearby Sold Comparables
Contact Agent
Listing Provided By
Coldwell Banker Residential




