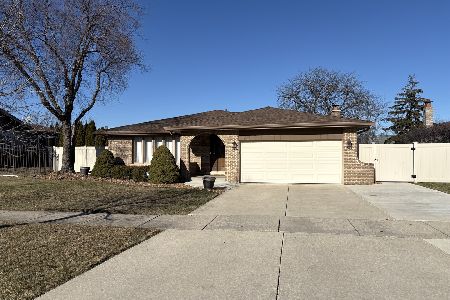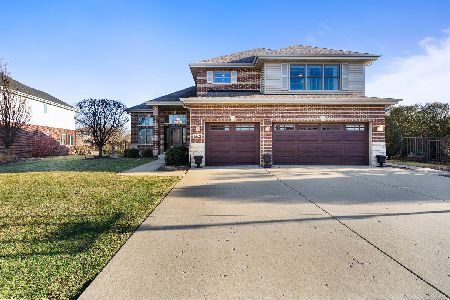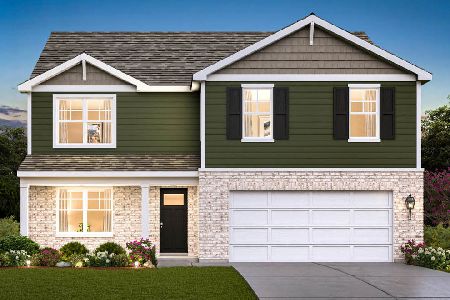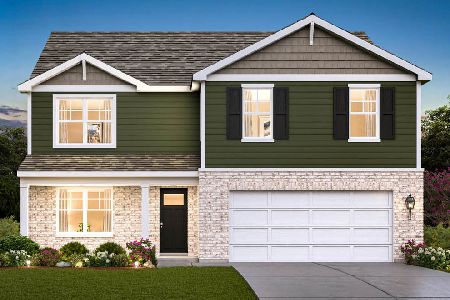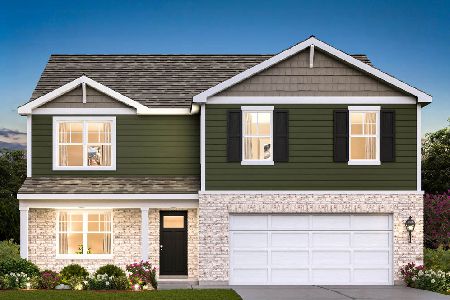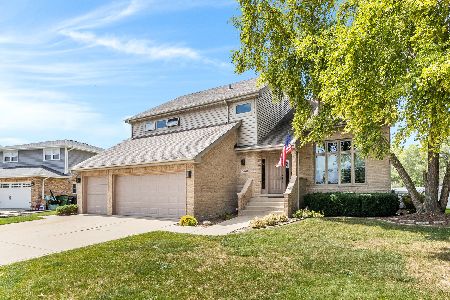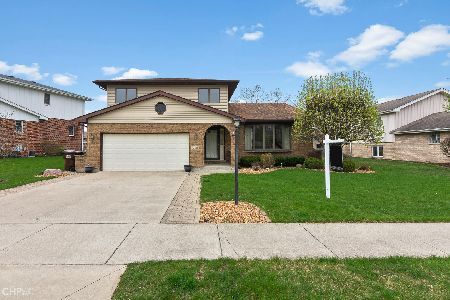17634 Lilac Lane, Tinley Park, Illinois 60477
$297,000
|
Sold
|
|
| Status: | Closed |
| Sqft: | 3,097 |
| Cost/Sqft: | $97 |
| Beds: | 3 |
| Baths: | 3 |
| Year Built: | 1990 |
| Property Taxes: | $8,907 |
| Days On Market: | 4268 |
| Lot Size: | 0,00 |
Description
Oversized Forrester move in condition. Vaulted ceilings/skylights in formal living room/dining room combo. Updated kitchen with newer cabinets, beautiful stone tiled flooring overlooks family room with fireplace. Adjacent 3 seasons room. Three large bedrooms. Master bedroom with WI closet full bath, Jacuzzi tub and shower. Finished basement and 3 car garage. Newer HW Floors, Newer windows.
Property Specifics
| Single Family | |
| — | |
| Bi-Level | |
| 1990 | |
| Partial | |
| FORRESTER | |
| No | |
| — |
| Cook | |
| Timbers Edge | |
| 0 / Not Applicable | |
| None | |
| Lake Michigan | |
| Public Sewer | |
| 08619603 | |
| 27352230170000 |
Property History
| DATE: | EVENT: | PRICE: | SOURCE: |
|---|---|---|---|
| 8 Jan, 2010 | Sold | $325,000 | MRED MLS |
| 10 Nov, 2009 | Under contract | $329,900 | MRED MLS |
| — | Last price change | $359,900 | MRED MLS |
| 6 Aug, 2009 | Listed for sale | $399,900 | MRED MLS |
| 30 Jun, 2014 | Sold | $297,000 | MRED MLS |
| 22 May, 2014 | Under contract | $299,900 | MRED MLS |
| 19 May, 2014 | Listed for sale | $299,900 | MRED MLS |
Room Specifics
Total Bedrooms: 3
Bedrooms Above Ground: 3
Bedrooms Below Ground: 0
Dimensions: —
Floor Type: Carpet
Dimensions: —
Floor Type: Carpet
Full Bathrooms: 3
Bathroom Amenities: Whirlpool,Separate Shower
Bathroom in Basement: 0
Rooms: Screened Porch
Basement Description: Finished
Other Specifics
| 3 | |
| Concrete Perimeter | |
| Concrete | |
| Porch Screened | |
| Fenced Yard | |
| 80X120 | |
| — | |
| Full | |
| Vaulted/Cathedral Ceilings, Skylight(s) | |
| Range, Dishwasher, Refrigerator, Washer, Dryer | |
| Not in DB | |
| Sidewalks, Street Lights, Street Paved | |
| — | |
| — | |
| Gas Log, Gas Starter |
Tax History
| Year | Property Taxes |
|---|---|
| 2010 | $6,794 |
| 2014 | $8,907 |
Contact Agent
Nearby Similar Homes
Nearby Sold Comparables
Contact Agent
Listing Provided By
RE/MAX Synergy

