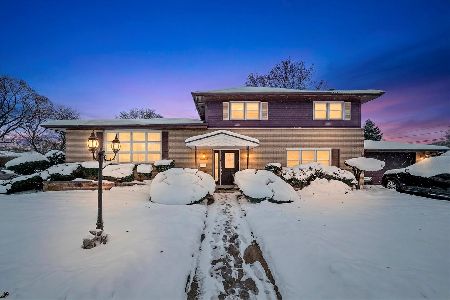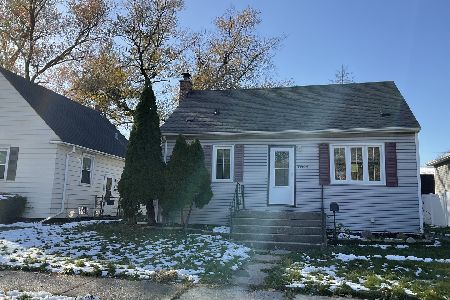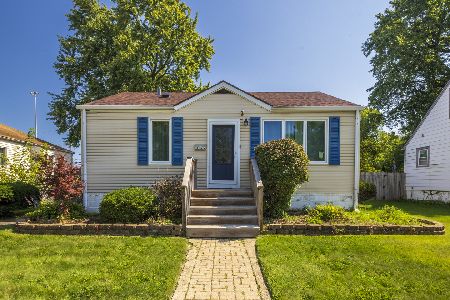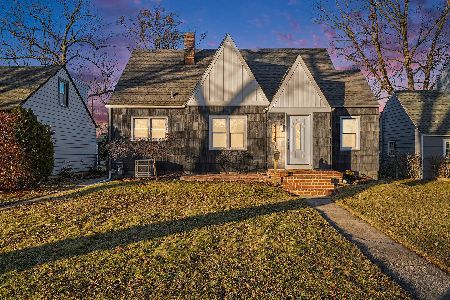17634 William Street, Lansing, Illinois 60438
$164,900
|
Sold
|
|
| Status: | Closed |
| Sqft: | 1,978 |
| Cost/Sqft: | $83 |
| Beds: | 4 |
| Baths: | 2 |
| Year Built: | 1963 |
| Property Taxes: | $4,302 |
| Days On Market: | 2890 |
| Lot Size: | 0,19 |
Description
Room for everyone and everything in this Hard to find TRUE 4 Bedroom Two-Story of almost 2,000 SqFt w/FULL Finished Basement directly across the street from Lions Park! Pride of ownership abounds in this exceedingly well-taken care of super clean home with many special features and upgrades including: Open Eat-In Kitchen with TONS of Cabinet Space, Hardwood Floors, Ceramic Tile, HUGE 27'x15' Living Room, Ceiling Fans and Canned Lights, Two Family Rooms, Garage Access to Basement, Updated Furnace, Whole-House Generac Generator, Bonus Storage Room off Garage, Rear Deck, Shed, and more!! Feels like home the moment you walk through the door! Contact your agent to schedule a showing TODAY before someone else does!
Property Specifics
| Single Family | |
| — | |
| — | |
| 1963 | |
| Full | |
| — | |
| No | |
| 0.19 |
| Cook | |
| — | |
| 0 / Not Applicable | |
| None | |
| Public | |
| Public Sewer | |
| 09872349 | |
| 30293260260000 |
Property History
| DATE: | EVENT: | PRICE: | SOURCE: |
|---|---|---|---|
| 20 Apr, 2018 | Sold | $164,900 | MRED MLS |
| 6 Mar, 2018 | Under contract | $164,900 | MRED MLS |
| 2 Mar, 2018 | Listed for sale | $164,900 | MRED MLS |
Room Specifics
Total Bedrooms: 4
Bedrooms Above Ground: 4
Bedrooms Below Ground: 0
Dimensions: —
Floor Type: —
Dimensions: —
Floor Type: —
Dimensions: —
Floor Type: —
Full Bathrooms: 2
Bathroom Amenities: —
Bathroom in Basement: 0
Rooms: Office
Basement Description: Finished
Other Specifics
| 1.5 | |
| — | |
| Concrete | |
| — | |
| — | |
| 138X58 | |
| — | |
| None | |
| Hardwood Floors, Wood Laminate Floors | |
| — | |
| Not in DB | |
| — | |
| — | |
| — | |
| — |
Tax History
| Year | Property Taxes |
|---|---|
| 2018 | $4,302 |
Contact Agent
Nearby Similar Homes
Nearby Sold Comparables
Contact Agent
Listing Provided By
RE/MAX Synergy









