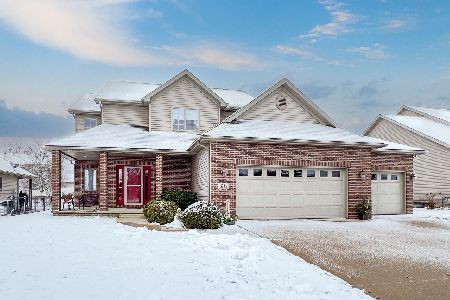1764 Beech, Normal, Illinois 61761
$289,000
|
Sold
|
|
| Status: | Closed |
| Sqft: | 2,387 |
| Cost/Sqft: | $125 |
| Beds: | 4 |
| Baths: | 4 |
| Year Built: | 2008 |
| Property Taxes: | $8,213 |
| Days On Market: | 2915 |
| Lot Size: | 0,00 |
Description
Large and gorgeous meticulously kept one owner home in coveted Wintergreen. Shows like new construction. Open floor plan features spacious eat in kitchen, granite countertops, and custom maple cabinets. Storage galore! Large open family room with gas fireplace, dinning room or main floor office, and oversized first floor laundry room. Spacious master bedroom with walk in closet, whirlpool tub, custom tiled shower and heated tiled floors. Full partially finished basement with oversized 2nd family room and beautifully finished half bath. Two egress windows and ample unfinished storage space. Private backyard with stamped concrete patio and fenced in yard. Oversized 3 car garage. So much WOW and PRICED WELL UNDER COMPARABLE COMPS. **All information deemed reliable but not guaranteed**
Property Specifics
| Single Family | |
| — | |
| Traditional | |
| 2008 | |
| Full | |
| — | |
| No | |
| — |
| Mc Lean | |
| Wintergreen | |
| 350 / Annual | |
| — | |
| Public | |
| Public Sewer | |
| 10182211 | |
| 1415451037 |
Nearby Schools
| NAME: | DISTRICT: | DISTANCE: | |
|---|---|---|---|
|
Grade School
Prairieland Elementary |
5 | — | |
|
Middle School
Parkside Jr High |
5 | Not in DB | |
|
High School
Normal Community West High Schoo |
5 | Not in DB | |
Property History
| DATE: | EVENT: | PRICE: | SOURCE: |
|---|---|---|---|
| 23 Oct, 2009 | Sold | $331,000 | MRED MLS |
| 8 Sep, 2009 | Under contract | $319,000 | MRED MLS |
| 17 Oct, 2008 | Listed for sale | $319,000 | MRED MLS |
| 4 May, 2018 | Sold | $289,000 | MRED MLS |
| 7 Mar, 2018 | Under contract | $299,500 | MRED MLS |
| 29 Jan, 2018 | Listed for sale | $299,500 | MRED MLS |
| 23 Feb, 2024 | Sold | $435,000 | MRED MLS |
| 12 Jan, 2024 | Under contract | $427,000 | MRED MLS |
| 11 Jan, 2024 | Listed for sale | $427,000 | MRED MLS |
Room Specifics
Total Bedrooms: 4
Bedrooms Above Ground: 4
Bedrooms Below Ground: 0
Dimensions: —
Floor Type: Carpet
Dimensions: —
Floor Type: Carpet
Dimensions: —
Floor Type: Carpet
Full Bathrooms: 4
Bathroom Amenities: Whirlpool
Bathroom in Basement: 1
Rooms: Family Room,Foyer
Basement Description: Partially Finished
Other Specifics
| 3 | |
| — | |
| — | |
| Patio, Porch | |
| Fenced Yard,Landscaped | |
| 82X120 | |
| — | |
| Full | |
| Vaulted/Cathedral Ceilings, Walk-In Closet(s) | |
| Dishwasher, Refrigerator, Range, Washer, Dryer, Microwave | |
| Not in DB | |
| — | |
| — | |
| — | |
| Gas Log |
Tax History
| Year | Property Taxes |
|---|---|
| 2018 | $8,213 |
| 2024 | $9,430 |
Contact Agent
Nearby Similar Homes
Contact Agent
Listing Provided By
Coldwell Banker The Real Estate Group








