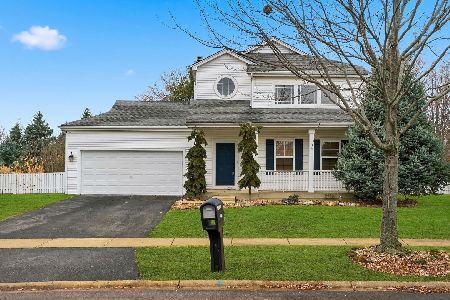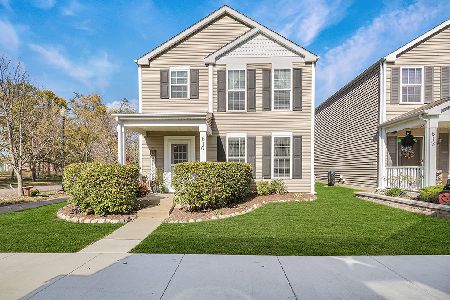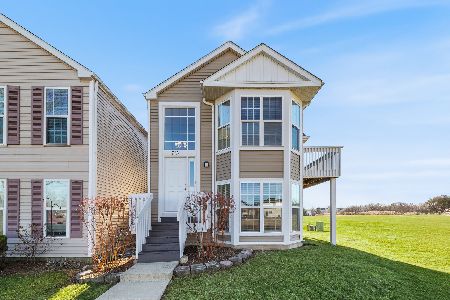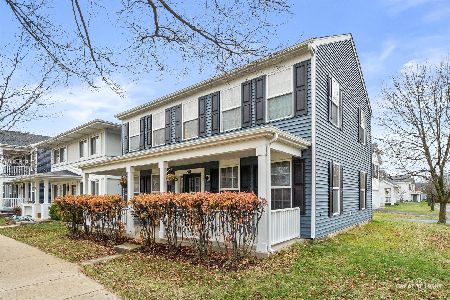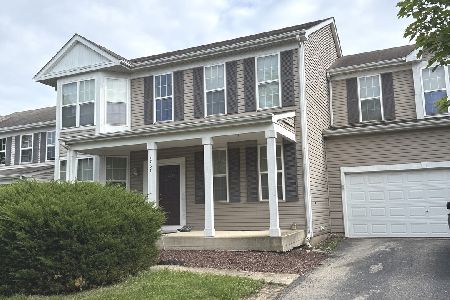1764 Edith Lane, Aurora, Illinois 60504
$212,200
|
Sold
|
|
| Status: | Closed |
| Sqft: | 1,568 |
| Cost/Sqft: | $132 |
| Beds: | 2 |
| Baths: | 3 |
| Year Built: | 2006 |
| Property Taxes: | $4,241 |
| Days On Market: | 2457 |
| Lot Size: | 0,00 |
Description
This well-cared for single family home, nestled in Aurora's desirable Hometown Community, has the popular "two-bedroom plus loft" layout, in a colonial style. An attached two-car garage and front parking areas are highly sought in this neighborhood. Large windows provide lots of natural light, and highlight the fresh paint, in a neutral color palette. Genuine hardwood floors in main living areas, with a see-through gas fireplace in living and dining. The kitchen is fully equipped with light oak cabinets, a peninsula sink facing the eat-in area. The sliding door opens to a beautiful private fenced yard with paver brick patio and fire pit. Semi-finished basement area for expanded options - family room, recreation room, office - make it your own. This home is clean & move-in ready!
Property Specifics
| Single Family | |
| — | |
| — | |
| 2006 | |
| Full | |
| — | |
| No | |
| — |
| Kane | |
| — | |
| 77 / Monthly | |
| Insurance,Snow Removal,Other | |
| Public | |
| Public Sewer | |
| 10361293 | |
| 1525375180 |
Property History
| DATE: | EVENT: | PRICE: | SOURCE: |
|---|---|---|---|
| 28 Aug, 2019 | Sold | $212,200 | MRED MLS |
| 24 Jun, 2019 | Under contract | $207,000 | MRED MLS |
| — | Last price change | $209,000 | MRED MLS |
| 30 Apr, 2019 | Listed for sale | $219,000 | MRED MLS |
Room Specifics
Total Bedrooms: 2
Bedrooms Above Ground: 2
Bedrooms Below Ground: 0
Dimensions: —
Floor Type: Carpet
Full Bathrooms: 3
Bathroom Amenities: —
Bathroom in Basement: 0
Rooms: Loft
Basement Description: Partially Finished,Egress Window
Other Specifics
| 2 | |
| — | |
| — | |
| — | |
| — | |
| 4792 | |
| — | |
| Full | |
| — | |
| — | |
| Not in DB | |
| — | |
| — | |
| — | |
| — |
Tax History
| Year | Property Taxes |
|---|---|
| 2019 | $4,241 |
Contact Agent
Nearby Similar Homes
Contact Agent
Listing Provided By
RPM DuPage Preferred


